Bathroom with a Walk-in Shower and Concrete Flooring Ideas and Designs
Refine by:
Budget
Sort by:Popular Today
1 - 20 of 1,571 photos
Item 1 of 3

Avesha Michael
Photo of a small modern ensuite bathroom in Los Angeles with light wood cabinets, a walk-in shower, a one-piece toilet, white tiles, marble tiles, white walls, concrete flooring, a built-in sink, engineered stone worktops, grey floors, an open shower and white worktops.
Photo of a small modern ensuite bathroom in Los Angeles with light wood cabinets, a walk-in shower, a one-piece toilet, white tiles, marble tiles, white walls, concrete flooring, a built-in sink, engineered stone worktops, grey floors, an open shower and white worktops.

Photo of a medium sized modern shower room bathroom in Orange County with open cabinets, light wood cabinets, a walk-in shower, a one-piece toilet, black tiles, marble tiles, black walls, concrete flooring, a vessel sink, wooden worktops, grey floors and an open shower.

Photography by Jack Gardner
Large urban ensuite bathroom in Miami with a freestanding bath, a walk-in shower, beige tiles, a hinged door, porcelain tiles and concrete flooring.
Large urban ensuite bathroom in Miami with a freestanding bath, a walk-in shower, beige tiles, a hinged door, porcelain tiles and concrete flooring.

Although of an obvious choice these day, we love metro tiles.
The clean white space with the Dove Grey grout really worked making the tight space feel much cleaner and bigger.

Clean modern lines in the kids bathroom.
Design ideas for a small contemporary family bathroom in Other with freestanding cabinets, black cabinets, a walk-in shower, a one-piece toilet, black and white tiles, ceramic tiles, white walls, concrete flooring, a vessel sink, solid surface worktops, black floors, an open shower, white worktops, a wall niche, a single sink and a floating vanity unit.
Design ideas for a small contemporary family bathroom in Other with freestanding cabinets, black cabinets, a walk-in shower, a one-piece toilet, black and white tiles, ceramic tiles, white walls, concrete flooring, a vessel sink, solid surface worktops, black floors, an open shower, white worktops, a wall niche, a single sink and a floating vanity unit.

Medium sized rustic ensuite bathroom in New York with open cabinets, a claw-foot bath, a walk-in shower, multi-coloured tiles, concrete flooring, an integrated sink, concrete worktops, brown floors and brown worktops.

Photos: Ed Gohlich
This is an example of a large modern ensuite bathroom in San Diego with flat-panel cabinets, a submerged bath, a walk-in shower, grey tiles, stone tiles, white walls, concrete flooring, a submerged sink, engineered stone worktops, grey floors, an open shower and black worktops.
This is an example of a large modern ensuite bathroom in San Diego with flat-panel cabinets, a submerged bath, a walk-in shower, grey tiles, stone tiles, white walls, concrete flooring, a submerged sink, engineered stone worktops, grey floors, an open shower and black worktops.

This is an example of a small classic ensuite bathroom in Houston with flat-panel cabinets, medium wood cabinets, a japanese bath, a walk-in shower, a bidet, black tiles, stone tiles, grey walls, concrete flooring, an integrated sink, quartz worktops, grey floors, a hinged door and grey worktops.
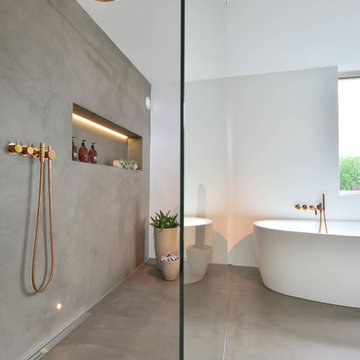
Inspiration for a medium sized modern shower room bathroom in Other with a freestanding bath, a walk-in shower, white walls, concrete flooring, grey floors and an open shower.

photography by Eckert & Eckert Photography
Design ideas for a medium sized modern ensuite bathroom in Portland with flat-panel cabinets, medium wood cabinets, a walk-in shower, grey tiles, porcelain tiles, engineered stone worktops, a two-piece toilet, white walls, concrete flooring, a submerged sink, grey floors and an open shower.
Design ideas for a medium sized modern ensuite bathroom in Portland with flat-panel cabinets, medium wood cabinets, a walk-in shower, grey tiles, porcelain tiles, engineered stone worktops, a two-piece toilet, white walls, concrete flooring, a submerged sink, grey floors and an open shower.
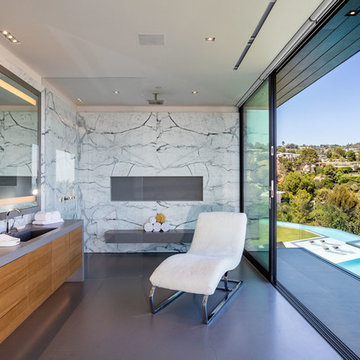
This is an example of a large contemporary ensuite bathroom in Los Angeles with flat-panel cabinets, medium wood cabinets, a walk-in shower, white tiles, an integrated sink, an open shower, marble tiles, grey walls, concrete flooring, concrete worktops, grey floors and grey worktops.
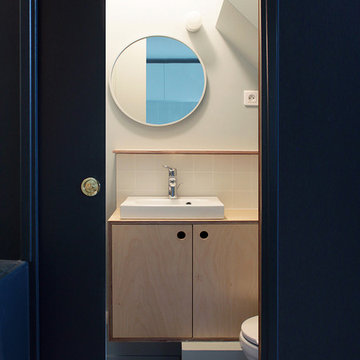
Bertrand Fompeyrine
Small contemporary shower room bathroom in Paris with beaded cabinets, light wood cabinets, a walk-in shower, white tiles, matchstick tiles, blue walls, concrete flooring, a built-in sink, wooden worktops and beige worktops.
Small contemporary shower room bathroom in Paris with beaded cabinets, light wood cabinets, a walk-in shower, white tiles, matchstick tiles, blue walls, concrete flooring, a built-in sink, wooden worktops and beige worktops.
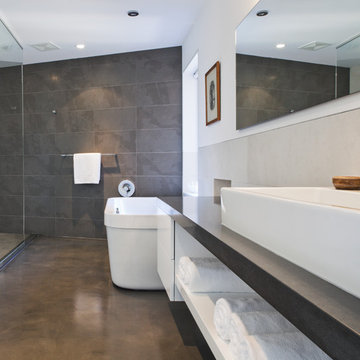
With a clear connection between the home and the Pacific Ocean beyond, this modern dwelling provides a west coast retreat for a young family. Forethought was given to future green advancements such as being completely solar ready and having plans in place to install a living green roof. Generous use of fully retractable window walls allow sea breezes to naturally cool living spaces which extend into the outdoors. Indoor air is filtered through an exchange system, providing a healthier air quality. Concrete surfaces on floors and walls add strength and ease of maintenance. Personality is expressed with the punches of colour seen in the Italian made and designed kitchen and furnishings within the home. Thoughtful consideration was given to areas committed to the clients’ hobbies and lifestyle.
photography by www.robcampbellphotography.com

Classic bathroom in San Francisco with dark wood cabinets, a walk-in shower, white tiles, white walls, concrete flooring, a submerged sink, an open shower and shaker cabinets.

Faire l’acquisition de surfaces sous les toits nécessite parfois une faculté de projection importante, ce qui fut le cas pour nos clients du projet Timbaud.
Initialement configuré en deux « chambres de bonnes », la réunion de ces deux dernières et l’ouverture des volumes a permis de transformer l’ensemble en un appartement deux pièces très fonctionnel et lumineux.
Avec presque 41m2 au sol (29m2 carrez), les rangements ont été maximisés dans tous les espaces avec notamment un grand dressing dans la chambre, la cuisine ouverte sur le salon séjour, et la salle d’eau séparée des sanitaires, le tout baigné de lumière naturelle avec une vue dégagée sur les toits de Paris.
Tout en prenant en considération les problématiques liées au diagnostic énergétique initialement très faible, cette rénovation allie esthétisme, optimisation et performances actuelles dans un soucis du détail pour cet appartement destiné à la location.
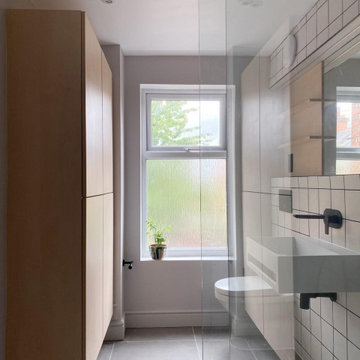
Design ideas for a scandinavian family bathroom in Other with a walk-in shower, white tiles, ceramic tiles, white walls, concrete flooring, grey floors, an open shower and a single sink.

Large contemporary ensuite bathroom in Los Angeles with a freestanding bath, grey tiles, white walls, a trough sink, grey floors, grey worktops, open cabinets, a walk-in shower, a wall mounted toilet, cement tiles, concrete flooring, concrete worktops and an open shower.

Axiom Desert House by Turkel Design in Palm Springs, California ; Photo by Chase Daniel ; fixtures by CEA, surfaces, integrated sinks, and groutless shower from Corian, windows from Marvin, tile by Bisazza
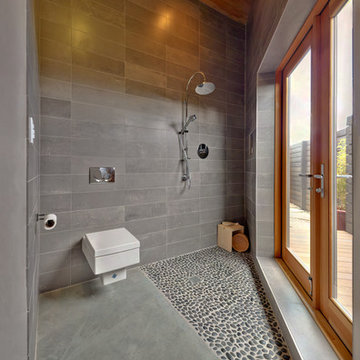
The perspective required to capture the full view distorts the image but perhaps you can imagine. The door on the right is a standard 6' x 6'8" french door. Hansa shower, Gerberit wall mounted toilet, ceramic wall tile, river stone shower floor, concrete floor
See our website for immersive virtual tours of this and other projects.
Construction and photography by Thomas Soule of Sustainable Builders llc
Design by EDGE Architects
Visit sustainablebuilders.net to explore virtual tours of this project as well as others.
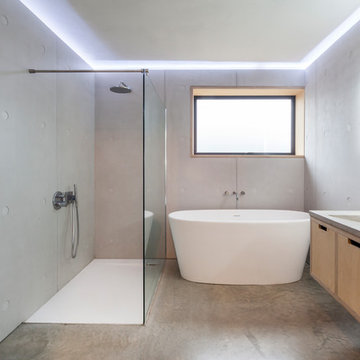
Steve lancefield
This is an example of a medium sized modern ensuite bathroom in London with flat-panel cabinets, light wood cabinets, a freestanding bath, a walk-in shower, grey walls, concrete flooring, concrete worktops, grey floors, grey tiles, an integrated sink and an open shower.
This is an example of a medium sized modern ensuite bathroom in London with flat-panel cabinets, light wood cabinets, a freestanding bath, a walk-in shower, grey walls, concrete flooring, concrete worktops, grey floors, grey tiles, an integrated sink and an open shower.
Bathroom with a Walk-in Shower and Concrete Flooring Ideas and Designs
1

 Shelves and shelving units, like ladder shelves, will give you extra space without taking up too much floor space. Also look for wire, wicker or fabric baskets, large and small, to store items under or next to the sink, or even on the wall.
Shelves and shelving units, like ladder shelves, will give you extra space without taking up too much floor space. Also look for wire, wicker or fabric baskets, large and small, to store items under or next to the sink, or even on the wall.  The sink, the mirror, shower and/or bath are the places where you might want the clearest and strongest light. You can use these if you want it to be bright and clear. Otherwise, you might want to look at some soft, ambient lighting in the form of chandeliers, short pendants or wall lamps. You could use accent lighting around your bath in the form to create a tranquil, spa feel, as well.
The sink, the mirror, shower and/or bath are the places where you might want the clearest and strongest light. You can use these if you want it to be bright and clear. Otherwise, you might want to look at some soft, ambient lighting in the form of chandeliers, short pendants or wall lamps. You could use accent lighting around your bath in the form to create a tranquil, spa feel, as well. 