Bathroom with Concrete Flooring and a Wall Niche Ideas and Designs
Refine by:
Budget
Sort by:Popular Today
101 - 120 of 429 photos
Item 1 of 3
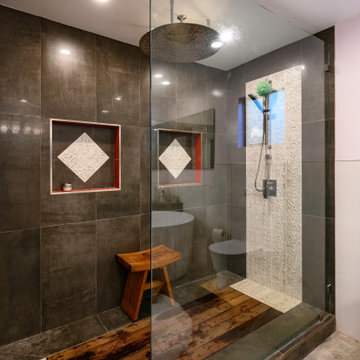
Atwater Village, CA / Complete ADU Build / Bathroom
All initial framing, insulation and drywall. Installation of flooring, tile, shower tile, fixtures and faucets, all electrical and plumbing needs per the project and a fresh paint to finish.
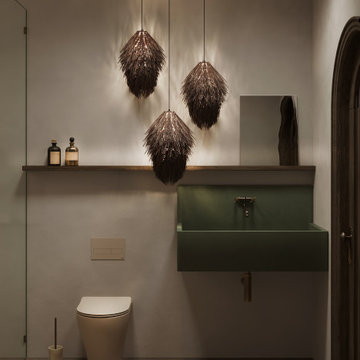
Medium sized mediterranean ensuite bathroom in Los Angeles with green cabinets, a walk-in shower, a wall mounted toilet, grey walls, concrete flooring, soapstone worktops, grey floors, an open shower, green worktops, a wall niche, a single sink and a floating vanity unit.
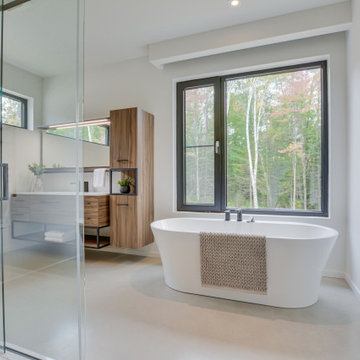
Modern bathroom, black metal accent, integrated LED
Inspiration for an expansive modern ensuite bathroom in Montreal with flat-panel cabinets, medium wood cabinets, a freestanding bath, a double shower, a one-piece toilet, brown tiles, wood-effect tiles, white walls, concrete flooring, a submerged sink, engineered stone worktops, grey floors, a sliding door, white worktops, a wall niche, a single sink and a floating vanity unit.
Inspiration for an expansive modern ensuite bathroom in Montreal with flat-panel cabinets, medium wood cabinets, a freestanding bath, a double shower, a one-piece toilet, brown tiles, wood-effect tiles, white walls, concrete flooring, a submerged sink, engineered stone worktops, grey floors, a sliding door, white worktops, a wall niche, a single sink and a floating vanity unit.
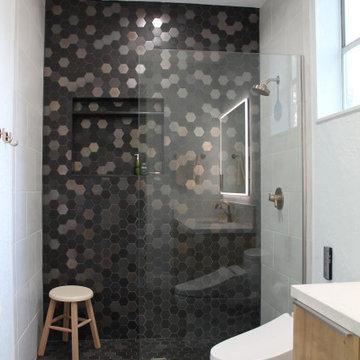
This is an example of a medium sized midcentury ensuite bathroom in Houston with flat-panel cabinets, light wood cabinets, a built-in shower, a bidet, grey tiles, porcelain tiles, grey walls, concrete flooring, a submerged sink, engineered stone worktops, grey floors, an open shower, white worktops, a wall niche, a single sink and a floating vanity unit.
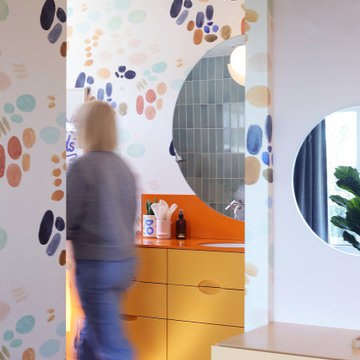
Photo of a medium sized bohemian ensuite bathroom in Los Angeles with flat-panel cabinets, yellow cabinets, an alcove shower, a one-piece toilet, blue tiles, ceramic tiles, multi-coloured walls, concrete flooring, a submerged sink, solid surface worktops, red floors, a hinged door, orange worktops, a wall niche, a single sink, a floating vanity unit and wallpapered walls.
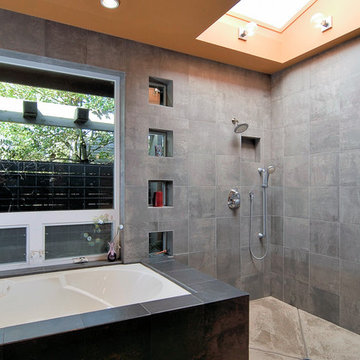
Master bathroom with built-in bathtub walk in shower, and wall mount vanity with censored under cabinet lighting.
Large modern ensuite bathroom in Portland with flat-panel cabinets, black cabinets, a submerged bath, a walk-in shower, a two-piece toilet, grey tiles, ceramic tiles, orange walls, concrete flooring, a submerged sink, granite worktops, beige floors, an open shower, grey worktops, a wall niche, double sinks and a floating vanity unit.
Large modern ensuite bathroom in Portland with flat-panel cabinets, black cabinets, a submerged bath, a walk-in shower, a two-piece toilet, grey tiles, ceramic tiles, orange walls, concrete flooring, a submerged sink, granite worktops, beige floors, an open shower, grey worktops, a wall niche, double sinks and a floating vanity unit.
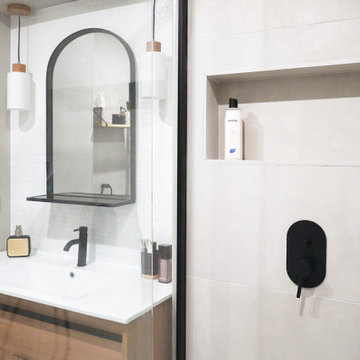
Rénovation partielle de ce grand appartement lumineux situé en bord de mer à La Ciotat. A la recherche d'un style contemporain, j'ai choisi de créer une harmonie chaleureuse et minimaliste en employant 3 matières principales : le blanc mat, le béton et le bois : résultat chic garanti !
Caractéristiques de cette décoration : Façades des meubles de cuisine bicolore en laque gris / grise et stratifié chêne. Plans de travail avec motif gris anthracite effet béton. Carrelage au sol en grand format effet béton ciré pour une touche minérale. Dans la suite parentale mélange de teintes blanc et bois pour une ambiance très sobre et lumineuse.
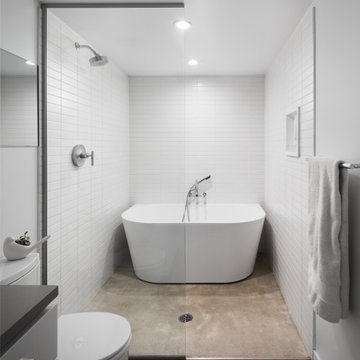
Bathroom with "wet room" including shower and freestanding tub with concrete floors throughout.
This is an example of a midcentury bathroom in Seattle with flat-panel cabinets, white cabinets, a freestanding bath, a built-in shower, a one-piece toilet, white tiles, metro tiles, white walls, concrete flooring, a submerged sink, engineered stone worktops, multi-coloured floors, an open shower, grey worktops, a wall niche, a single sink and a freestanding vanity unit.
This is an example of a midcentury bathroom in Seattle with flat-panel cabinets, white cabinets, a freestanding bath, a built-in shower, a one-piece toilet, white tiles, metro tiles, white walls, concrete flooring, a submerged sink, engineered stone worktops, multi-coloured floors, an open shower, grey worktops, a wall niche, a single sink and a freestanding vanity unit.
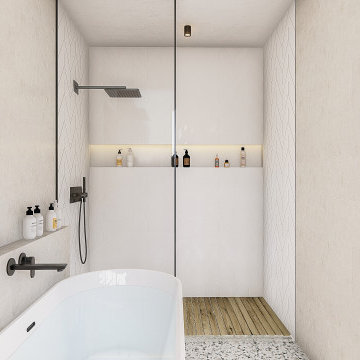
The views are incredible from this bathroom overlooking the pool and epic vista to the north. Natural materials blend perfectly with this modern palette.
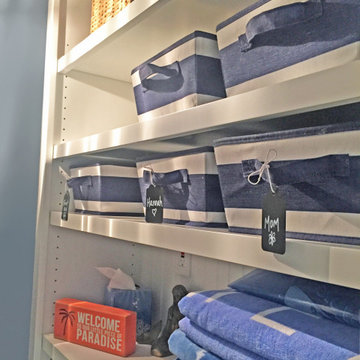
Beach Bathroom - open shelves with baskets
This is an example of a small beach style family bathroom in Other with white cabinets, a corner shower, blue tiles, ceramic tiles, blue walls, concrete flooring, a pedestal sink, a hinged door, blue worktops, a wall niche, a single sink and a freestanding vanity unit.
This is an example of a small beach style family bathroom in Other with white cabinets, a corner shower, blue tiles, ceramic tiles, blue walls, concrete flooring, a pedestal sink, a hinged door, blue worktops, a wall niche, a single sink and a freestanding vanity unit.
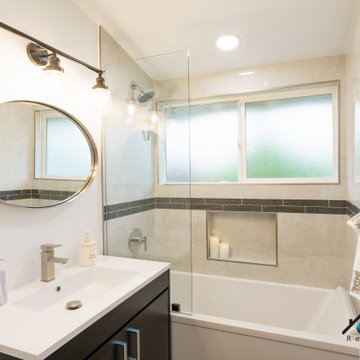
We turned this old mid-century bathroom and transformed it into a modern/ traditional bathroom. The new bathroom has fantastic features including; a white solid surface sink, black vanity with brushed nickel hardware, glass shower panel, deep soaking tub, brushed nickel vintage lights, oval mirror, a custom shower niche, and gray marble tiles.
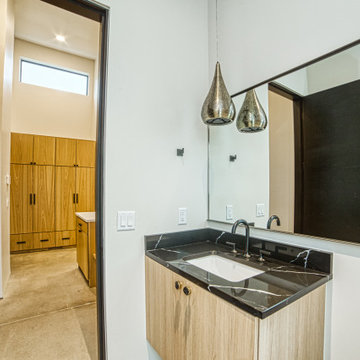
Photo of a modern bathroom in Oklahoma City with flat-panel cabinets, light wood cabinets, an alcove shower, a two-piece toilet, white tiles, ceramic tiles, grey walls, concrete flooring, a submerged sink, engineered stone worktops, grey floors, a hinged door, white worktops, a wall niche, double sinks and a floating vanity unit.
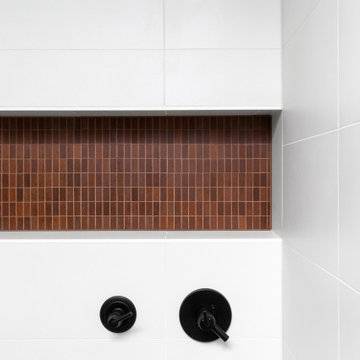
Primary Suite Shower features glass wall and rust-colored mosaic tile niche inspired by exterior Corten cladding - Architect: HAUS | Architecture For Modern Lifestyles - Builder: WERK | Building Modern - Photo: HAUS
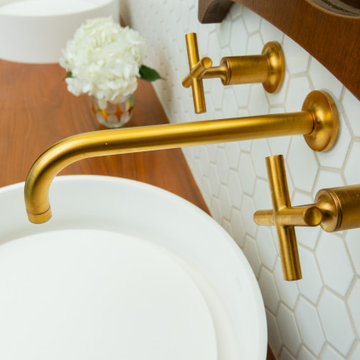
Midcentury Modern inspired new build home. Color, texture, pattern, interesting roof lines, wood, light!
Inspiration for a large midcentury ensuite bathroom in Detroit with freestanding cabinets, dark wood cabinets, an alcove shower, a one-piece toilet, white tiles, ceramic tiles, white walls, concrete flooring, a vessel sink, wooden worktops, blue floors, a hinged door, brown worktops, a wall niche, double sinks, a freestanding vanity unit and a vaulted ceiling.
Inspiration for a large midcentury ensuite bathroom in Detroit with freestanding cabinets, dark wood cabinets, an alcove shower, a one-piece toilet, white tiles, ceramic tiles, white walls, concrete flooring, a vessel sink, wooden worktops, blue floors, a hinged door, brown worktops, a wall niche, double sinks, a freestanding vanity unit and a vaulted ceiling.
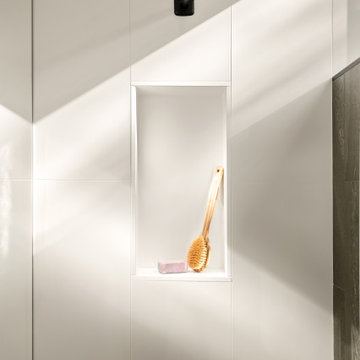
Small contemporary family bathroom in Tampa with flat-panel cabinets, light wood cabinets, an alcove shower, a two-piece toilet, porcelain tiles, white walls, concrete flooring, an integrated sink, grey floors, a hinged door, white worktops, a wall niche, a single sink, a floating vanity unit and black and white tiles.
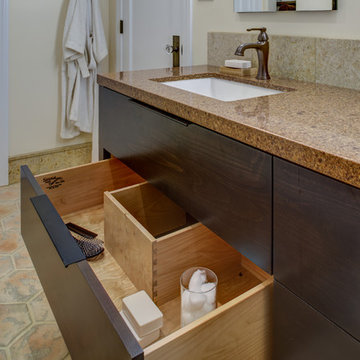
Design: Design Set Match
Construction: Red Boot Construction
PhotoGraphy: Treve Johnson Photography
Cabinetry: Segale Brothers
Countertops: Sullivan Countertops & Cambria
Plumbing Fixtures: Jack London Kitchen & Bath
Electrical Fixtures: Berkeley Lighting
Ideabook: http://www.houzz.com/ideabooks/38639558/thumbs/oakland-mediterranean-w-modern-touches
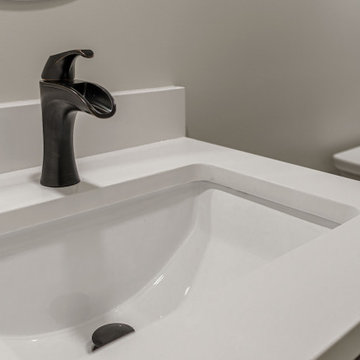
Call it what you want: a man cave, kid corner, or a party room, a basement is always a space in a home where the imagination can take liberties. Phase One accentuated the clients' wishes for an industrial lower level complete with sealed flooring, a full kitchen and bathroom and plenty of open area to let loose.
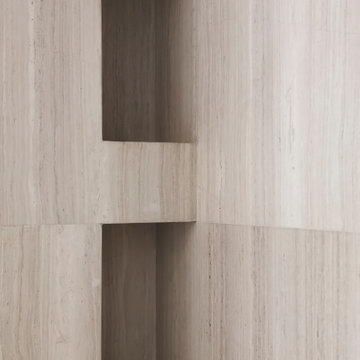
bagno padronale: pavimento in parquet, doccia su misura rivestita in marmo silk georgette, finitura plissè di Salvatori
Mobile sospeso ADDa si Salvatori in legno cannettato
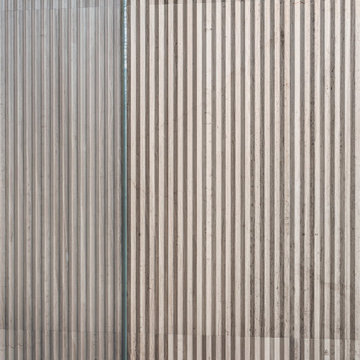
bagno padronale: pavimento in parquet, doccia su misura rivestita in marmo silk georgette, finitura plissè di Salvatori
Mobile sospeso ADDa si Salvatori in legno cannettato
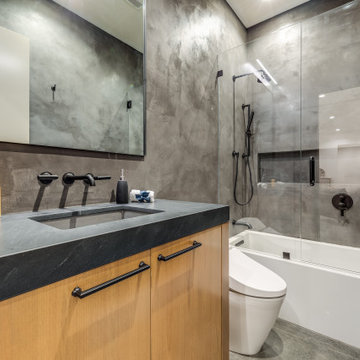
hand troweled tadelakt shower plaster
Design ideas for a medium sized mediterranean bathroom in San Francisco with flat-panel cabinets, brown cabinets, a shower/bath combination, a one-piece toilet, grey tiles, white walls, concrete flooring, a submerged sink, quartz worktops, grey floors, a hinged door, black worktops, a wall niche, a single sink and a built in vanity unit.
Design ideas for a medium sized mediterranean bathroom in San Francisco with flat-panel cabinets, brown cabinets, a shower/bath combination, a one-piece toilet, grey tiles, white walls, concrete flooring, a submerged sink, quartz worktops, grey floors, a hinged door, black worktops, a wall niche, a single sink and a built in vanity unit.
Bathroom with Concrete Flooring and a Wall Niche Ideas and Designs
6

 Shelves and shelving units, like ladder shelves, will give you extra space without taking up too much floor space. Also look for wire, wicker or fabric baskets, large and small, to store items under or next to the sink, or even on the wall.
Shelves and shelving units, like ladder shelves, will give you extra space without taking up too much floor space. Also look for wire, wicker or fabric baskets, large and small, to store items under or next to the sink, or even on the wall.  The sink, the mirror, shower and/or bath are the places where you might want the clearest and strongest light. You can use these if you want it to be bright and clear. Otherwise, you might want to look at some soft, ambient lighting in the form of chandeliers, short pendants or wall lamps. You could use accent lighting around your bath in the form to create a tranquil, spa feel, as well.
The sink, the mirror, shower and/or bath are the places where you might want the clearest and strongest light. You can use these if you want it to be bright and clear. Otherwise, you might want to look at some soft, ambient lighting in the form of chandeliers, short pendants or wall lamps. You could use accent lighting around your bath in the form to create a tranquil, spa feel, as well. 