Bathroom with Concrete Flooring and an Open Shower Ideas and Designs
Refine by:
Budget
Sort by:Popular Today
1 - 20 of 1,795 photos
Item 1 of 3

Avesha Michael
Photo of a small modern ensuite bathroom in Los Angeles with light wood cabinets, a walk-in shower, a one-piece toilet, white tiles, marble tiles, white walls, concrete flooring, a built-in sink, engineered stone worktops, grey floors, an open shower and white worktops.
Photo of a small modern ensuite bathroom in Los Angeles with light wood cabinets, a walk-in shower, a one-piece toilet, white tiles, marble tiles, white walls, concrete flooring, a built-in sink, engineered stone worktops, grey floors, an open shower and white worktops.

double sink in Master Bath
Design ideas for a large industrial ensuite wet room bathroom in Kansas City with flat-panel cabinets, grey cabinets, grey tiles, porcelain tiles, grey walls, concrete flooring, a vessel sink, granite worktops, grey floors, an open shower, black worktops, double sinks, a built in vanity unit, exposed beams and brick walls.
Design ideas for a large industrial ensuite wet room bathroom in Kansas City with flat-panel cabinets, grey cabinets, grey tiles, porcelain tiles, grey walls, concrete flooring, a vessel sink, granite worktops, grey floors, an open shower, black worktops, double sinks, a built in vanity unit, exposed beams and brick walls.

Photo of a contemporary grey and black bathroom in Other with flat-panel cabinets, dark wood cabinets, a built-in shower, grey tiles, grey walls, concrete flooring, a vessel sink, wooden worktops, grey floors, an open shower and brown worktops.

Who needs paint when you can tile the walls?
Photo of an expansive modern ensuite bathroom in Vancouver with a freestanding bath, grey tiles, porcelain tiles, open cabinets, medium wood cabinets, a double shower, a one-piece toilet, grey walls, concrete flooring, a vessel sink, wooden worktops, grey floors, an open shower and brown worktops.
Photo of an expansive modern ensuite bathroom in Vancouver with a freestanding bath, grey tiles, porcelain tiles, open cabinets, medium wood cabinets, a double shower, a one-piece toilet, grey walls, concrete flooring, a vessel sink, wooden worktops, grey floors, an open shower and brown worktops.

Modern bathroom with glazed brick tile shower and custom tiled tub front in stone mosaic. Features wall mounted vanity with custom mirror and sconce installation. Complete with roman clay plaster wall & ceiling paint for a subtle texture.

Il bagno principale è stato ricavato in uno spazio stretto e lungo dove si è scelto di collocare la doccia a ridosso della finestra e addossare i sanitari ed il lavabo su un lato per permettere una migliore fruizione dell’ambiente. L’uso della resina in continuità tra pavimento e soffitto e lo specchio che corre lungo il lato del bagno, lo rendono percettivamente più ampio e accogliente.

Clean modern lines in the kids bathroom.
Design ideas for a small contemporary family bathroom in Other with freestanding cabinets, black cabinets, a walk-in shower, a one-piece toilet, black and white tiles, ceramic tiles, white walls, concrete flooring, a vessel sink, solid surface worktops, black floors, an open shower, white worktops, a wall niche, a single sink and a floating vanity unit.
Design ideas for a small contemporary family bathroom in Other with freestanding cabinets, black cabinets, a walk-in shower, a one-piece toilet, black and white tiles, ceramic tiles, white walls, concrete flooring, a vessel sink, solid surface worktops, black floors, an open shower, white worktops, a wall niche, a single sink and a floating vanity unit.

Design ideas for a medium sized modern bathroom in Charlotte with flat-panel cabinets, white cabinets, a corner shower, a two-piece toilet, white tiles, porcelain tiles, white walls, concrete flooring, an integrated sink, engineered stone worktops, grey floors, an open shower and white worktops.

Photos: Ed Gohlich
This is an example of a large modern ensuite bathroom in San Diego with flat-panel cabinets, a submerged bath, a walk-in shower, grey tiles, stone tiles, white walls, concrete flooring, a submerged sink, engineered stone worktops, grey floors, an open shower and black worktops.
This is an example of a large modern ensuite bathroom in San Diego with flat-panel cabinets, a submerged bath, a walk-in shower, grey tiles, stone tiles, white walls, concrete flooring, a submerged sink, engineered stone worktops, grey floors, an open shower and black worktops.

Salle de bain en béton ciré de Mercadier, robinetterie encastrée et meuble chiné
Inspiration for a small contemporary grey and brown ensuite bathroom in Paris with a built-in shower, grey walls, concrete flooring, wooden worktops, grey floors, open cabinets, medium wood cabinets, a vessel sink, an open shower and brown worktops.
Inspiration for a small contemporary grey and brown ensuite bathroom in Paris with a built-in shower, grey walls, concrete flooring, wooden worktops, grey floors, open cabinets, medium wood cabinets, a vessel sink, an open shower and brown worktops.

Jean Bai/Konstrukt Photo
Photo of a small contemporary ensuite bathroom in San Francisco with flat-panel cabinets, medium wood cabinets, a double shower, a wall mounted toilet, black tiles, ceramic tiles, black walls, concrete flooring, a pedestal sink, grey floors and an open shower.
Photo of a small contemporary ensuite bathroom in San Francisco with flat-panel cabinets, medium wood cabinets, a double shower, a wall mounted toilet, black tiles, ceramic tiles, black walls, concrete flooring, a pedestal sink, grey floors and an open shower.
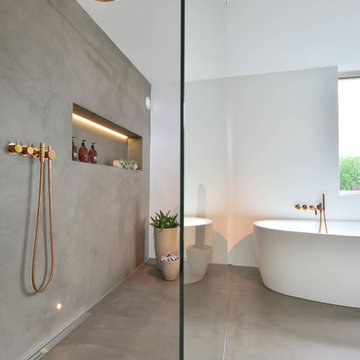
Inspiration for a medium sized modern shower room bathroom in Other with a freestanding bath, a walk-in shower, white walls, concrete flooring, grey floors and an open shower.
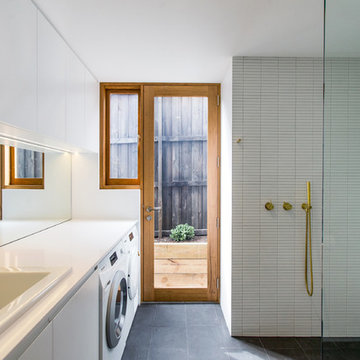
Caroline McCredie
Photo of a medium sized contemporary bathroom in Sydney with flat-panel cabinets, white cabinets, white tiles, white walls, concrete flooring, a built-in sink, black floors, an open shower, white worktops and a laundry area.
Photo of a medium sized contemporary bathroom in Sydney with flat-panel cabinets, white cabinets, white tiles, white walls, concrete flooring, a built-in sink, black floors, an open shower, white worktops and a laundry area.

photography by Eckert & Eckert Photography
Design ideas for a medium sized modern ensuite bathroom in Portland with flat-panel cabinets, medium wood cabinets, a walk-in shower, grey tiles, porcelain tiles, engineered stone worktops, a two-piece toilet, white walls, concrete flooring, a submerged sink, grey floors and an open shower.
Design ideas for a medium sized modern ensuite bathroom in Portland with flat-panel cabinets, medium wood cabinets, a walk-in shower, grey tiles, porcelain tiles, engineered stone worktops, a two-piece toilet, white walls, concrete flooring, a submerged sink, grey floors and an open shower.
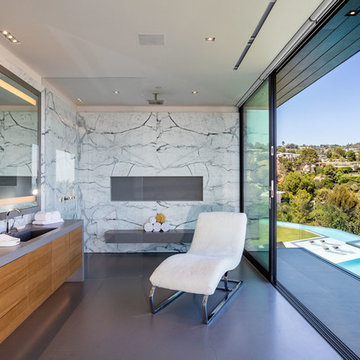
This is an example of a large contemporary ensuite bathroom in Los Angeles with flat-panel cabinets, medium wood cabinets, a walk-in shower, white tiles, an integrated sink, an open shower, marble tiles, grey walls, concrete flooring, concrete worktops, grey floors and grey worktops.
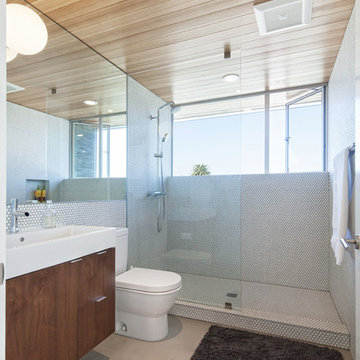
Chang Kyun Kim
Inspiration for a contemporary bathroom in Los Angeles with flat-panel cabinets, an alcove shower, white tiles, mosaic tiles, concrete flooring, a console sink, dark wood cabinets, an open shower and a two-piece toilet.
Inspiration for a contemporary bathroom in Los Angeles with flat-panel cabinets, an alcove shower, white tiles, mosaic tiles, concrete flooring, a console sink, dark wood cabinets, an open shower and a two-piece toilet.
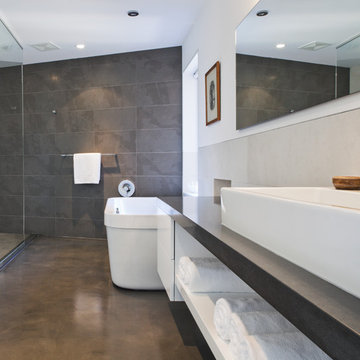
With a clear connection between the home and the Pacific Ocean beyond, this modern dwelling provides a west coast retreat for a young family. Forethought was given to future green advancements such as being completely solar ready and having plans in place to install a living green roof. Generous use of fully retractable window walls allow sea breezes to naturally cool living spaces which extend into the outdoors. Indoor air is filtered through an exchange system, providing a healthier air quality. Concrete surfaces on floors and walls add strength and ease of maintenance. Personality is expressed with the punches of colour seen in the Italian made and designed kitchen and furnishings within the home. Thoughtful consideration was given to areas committed to the clients’ hobbies and lifestyle.
photography by www.robcampbellphotography.com

Inspiration for a large modern ensuite bathroom in Perth with grey cabinets, a freestanding bath, grey tiles, stone slabs, grey walls, concrete flooring, concrete worktops, grey floors, an open shower, grey worktops, double sinks, a built-in shower, an integrated sink and a floating vanity unit.

Avesha Michael
Small modern ensuite bathroom in Los Angeles with flat-panel cabinets, light wood cabinets, a walk-in shower, a one-piece toilet, white tiles, marble tiles, white walls, concrete flooring, a built-in sink, engineered stone worktops, grey floors, an open shower and white worktops.
Small modern ensuite bathroom in Los Angeles with flat-panel cabinets, light wood cabinets, a walk-in shower, a one-piece toilet, white tiles, marble tiles, white walls, concrete flooring, a built-in sink, engineered stone worktops, grey floors, an open shower and white worktops.

Classic bathroom in San Francisco with dark wood cabinets, a walk-in shower, white tiles, white walls, concrete flooring, a submerged sink, an open shower and shaker cabinets.
Bathroom with Concrete Flooring and an Open Shower Ideas and Designs
1

 Shelves and shelving units, like ladder shelves, will give you extra space without taking up too much floor space. Also look for wire, wicker or fabric baskets, large and small, to store items under or next to the sink, or even on the wall.
Shelves and shelving units, like ladder shelves, will give you extra space without taking up too much floor space. Also look for wire, wicker or fabric baskets, large and small, to store items under or next to the sink, or even on the wall.  The sink, the mirror, shower and/or bath are the places where you might want the clearest and strongest light. You can use these if you want it to be bright and clear. Otherwise, you might want to look at some soft, ambient lighting in the form of chandeliers, short pendants or wall lamps. You could use accent lighting around your bath in the form to create a tranquil, spa feel, as well.
The sink, the mirror, shower and/or bath are the places where you might want the clearest and strongest light. You can use these if you want it to be bright and clear. Otherwise, you might want to look at some soft, ambient lighting in the form of chandeliers, short pendants or wall lamps. You could use accent lighting around your bath in the form to create a tranquil, spa feel, as well. 