Bathroom with Concrete Flooring and Exposed Beams Ideas and Designs
Refine by:
Budget
Sort by:Popular Today
1 - 20 of 76 photos
Item 1 of 3

double sink in Master Bath
Design ideas for a large industrial ensuite wet room bathroom in Kansas City with flat-panel cabinets, grey cabinets, grey tiles, porcelain tiles, grey walls, concrete flooring, a vessel sink, granite worktops, grey floors, an open shower, black worktops, double sinks, a built in vanity unit, exposed beams and brick walls.
Design ideas for a large industrial ensuite wet room bathroom in Kansas City with flat-panel cabinets, grey cabinets, grey tiles, porcelain tiles, grey walls, concrete flooring, a vessel sink, granite worktops, grey floors, an open shower, black worktops, double sinks, a built in vanity unit, exposed beams and brick walls.

Design ideas for a contemporary bathroom in Los Angeles with flat-panel cabinets, medium wood cabinets, a freestanding bath, white tiles, mosaic tiles, white walls, concrete flooring, a submerged sink, brown floors, white worktops, double sinks, a floating vanity unit, exposed beams, a timber clad ceiling and a vaulted ceiling.
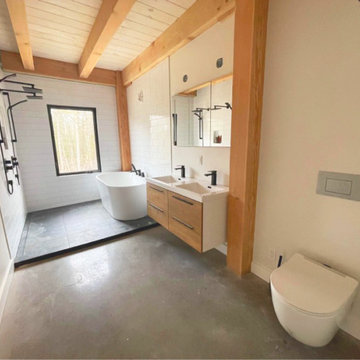
master athroom
Photo of a large contemporary ensuite bathroom in Other with white cabinets, a freestanding bath, a walk-in shower, a wall mounted toilet, white tiles, ceramic tiles, white walls, concrete flooring, an integrated sink, grey floors, an open shower, double sinks, a floating vanity unit and exposed beams.
Photo of a large contemporary ensuite bathroom in Other with white cabinets, a freestanding bath, a walk-in shower, a wall mounted toilet, white tiles, ceramic tiles, white walls, concrete flooring, an integrated sink, grey floors, an open shower, double sinks, a floating vanity unit and exposed beams.
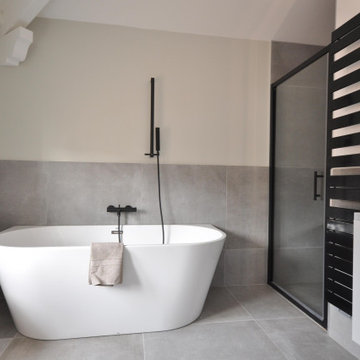
Conception de salle de bain équipée de baignoire et de douche avec robinetterie et radiateur noirs dans projet de rénovation complète de maison au coeur des Monts d'Or à Lyon.

Photo of a medium sized retro ensuite bathroom in Los Angeles with medium wood cabinets, a built-in bath, an alcove shower, a two-piece toilet, grey tiles, white walls, concrete flooring, a submerged sink, marble worktops, multi-coloured floors, a hinged door, multi-coloured worktops, an enclosed toilet, double sinks, a freestanding vanity unit and exposed beams.
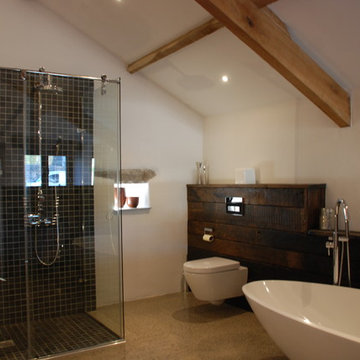
One of the only surviving examples of a 14thC agricultural building of this type in Cornwall, the ancient Grade II*Listed Medieval Tithe Barn had fallen into dereliction and was on the National Buildings at Risk Register. Numerous previous attempts to obtain planning consent had been unsuccessful, but a detailed and sympathetic approach by The Bazeley Partnership secured the support of English Heritage, thereby enabling this important building to begin a new chapter as a stunning, unique home designed for modern-day living.
A key element of the conversion was the insertion of a contemporary glazed extension which provides a bridge between the older and newer parts of the building. The finished accommodation includes bespoke features such as a new staircase and kitchen and offers an extraordinary blend of old and new in an idyllic location overlooking the Cornish coast.
This complex project required working with traditional building materials and the majority of the stone, timber and slate found on site was utilised in the reconstruction of the barn.
Since completion, the project has been featured in various national and local magazines, as well as being shown on Homes by the Sea on More4.
The project won the prestigious Cornish Buildings Group Main Award for ‘Maer Barn, 14th Century Grade II* Listed Tithe Barn Conversion to Family Dwelling’.
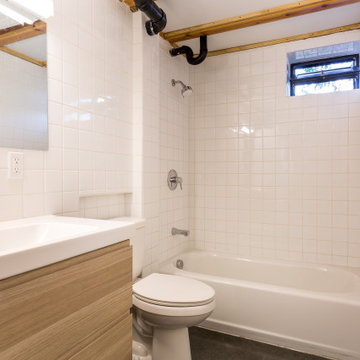
Photo of a medium sized midcentury shower room bathroom in Seattle with flat-panel cabinets, medium wood cabinets, a built-in bath, white tiles, ceramic tiles, concrete flooring, an integrated sink, white worktops, a single sink, a floating vanity unit and exposed beams.
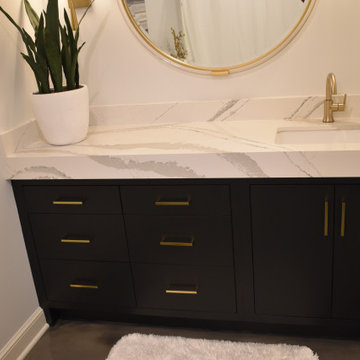
Entire basement finish-out on new home
Inspiration for a large contemporary ensuite bathroom in Cleveland with flat-panel cabinets, black cabinets, an alcove bath, a shower/bath combination, a two-piece toilet, white walls, concrete flooring, a submerged sink, engineered stone worktops, multi-coloured floors, a hinged door, multi-coloured worktops, a single sink, a built in vanity unit and exposed beams.
Inspiration for a large contemporary ensuite bathroom in Cleveland with flat-panel cabinets, black cabinets, an alcove bath, a shower/bath combination, a two-piece toilet, white walls, concrete flooring, a submerged sink, engineered stone worktops, multi-coloured floors, a hinged door, multi-coloured worktops, a single sink, a built in vanity unit and exposed beams.

Photo of a classic bathroom in Other with grey cabinets, a freestanding bath, a walk-in shower, a wall mounted toilet, grey tiles, grey walls, concrete flooring, a vessel sink, wooden worktops, grey floors, an open shower, a shower bench, double sinks, a built in vanity unit, exposed beams and brick walls.
![[PROJET - Réceptionné] Rénovation d'un espace salle de bain - Le Barroux](https://st.hzcdn.com/fimgs/b1113c800fdb8c98_7766-w360-h360-b0-p0--.jpg)
Inspiration for a small ensuite bathroom in Other with a walk-in shower, a wall mounted toilet, grey tiles, white walls, concrete flooring, a built-in sink, tiled worktops, grey floors, grey worktops, a wall niche, a single sink and exposed beams.

Concrete counters with integrated wave sink. Kohler Karbon faucets. Heath Ceramics tile. Sauna. American Clay walls. Exposed cypress timber beam ceiling. Victoria & Albert tub. Inlaid FSC Ipe floors. LEED Platinum home. Photos by Matt McCorteney.
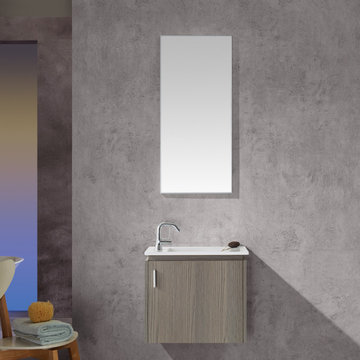
The Novara vanity collection is comprised of soft-closing drawers and doors, flat style closures and durable acrylic drop-in sink.
Featured: Vinnova Thomas 22" Vanity
Color: Laminate veneer wood finish
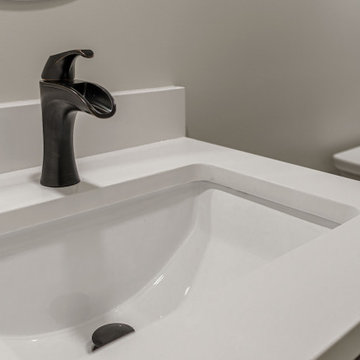
Call it what you want: a man cave, kid corner, or a party room, a basement is always a space in a home where the imagination can take liberties. Phase One accentuated the clients' wishes for an industrial lower level complete with sealed flooring, a full kitchen and bathroom and plenty of open area to let loose.
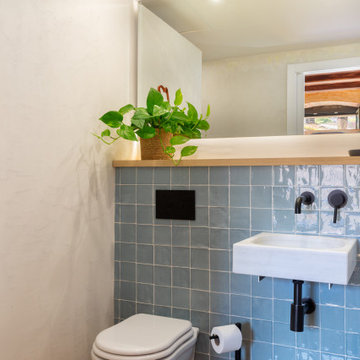
This is an example of a traditional bathroom in Other with grey cabinets, a freestanding bath, a walk-in shower, a wall mounted toilet, grey tiles, grey walls, concrete flooring, a vessel sink, wooden worktops, grey floors, an open shower, a shower bench, double sinks, a built in vanity unit, exposed beams and brick walls.
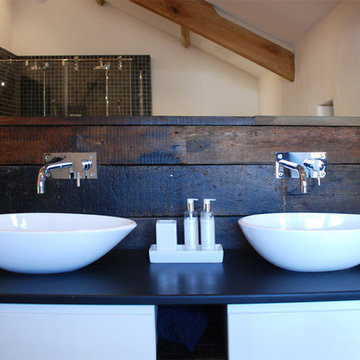
One of the only surviving examples of a 14thC agricultural building of this type in Cornwall, the ancient Grade II*Listed Medieval Tithe Barn had fallen into dereliction and was on the National Buildings at Risk Register. Numerous previous attempts to obtain planning consent had been unsuccessful, but a detailed and sympathetic approach by The Bazeley Partnership secured the support of English Heritage, thereby enabling this important building to begin a new chapter as a stunning, unique home designed for modern-day living.
A key element of the conversion was the insertion of a contemporary glazed extension which provides a bridge between the older and newer parts of the building. The finished accommodation includes bespoke features such as a new staircase and kitchen and offers an extraordinary blend of old and new in an idyllic location overlooking the Cornish coast.
This complex project required working with traditional building materials and the majority of the stone, timber and slate found on site was utilised in the reconstruction of the barn.
Since completion, the project has been featured in various national and local magazines, as well as being shown on Homes by the Sea on More4.
The project won the prestigious Cornish Buildings Group Main Award for ‘Maer Barn, 14th Century Grade II* Listed Tithe Barn Conversion to Family Dwelling’.
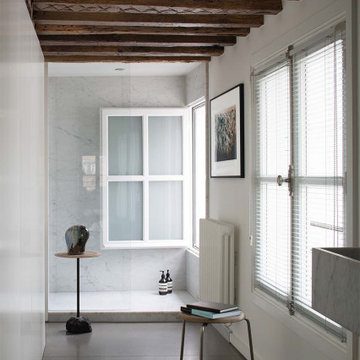
Inspiration for a contemporary bathroom in Paris with open cabinets, a walk-in shower, white tiles, marble tiles, white walls, concrete flooring, marble worktops, grey floors, white worktops, a single sink, a floating vanity unit and exposed beams.
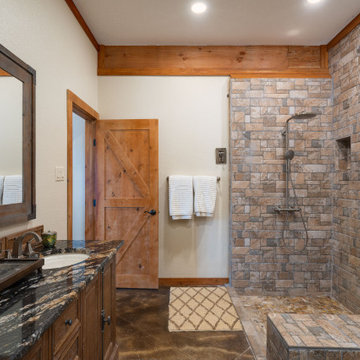
This is an example of an expansive bathroom in Other with concrete flooring, brown floors, exposed beams, freestanding cabinets, brown cabinets, a walk-in shower, stone tiles, white walls, a built-in sink, granite worktops, an open shower, a shower bench, double sinks and a floating vanity unit.
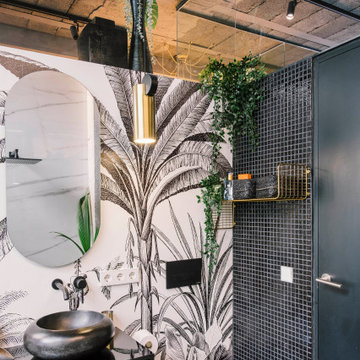
Cambio de uso de local a vivienda con piscina.
This is an example of a medium sized modern ensuite bathroom in Palma de Mallorca with black cabinets, a shower/bath combination, a one-piece toilet, concrete flooring, a vessel sink, grey floors, an open shower, black worktops, double sinks and exposed beams.
This is an example of a medium sized modern ensuite bathroom in Palma de Mallorca with black cabinets, a shower/bath combination, a one-piece toilet, concrete flooring, a vessel sink, grey floors, an open shower, black worktops, double sinks and exposed beams.
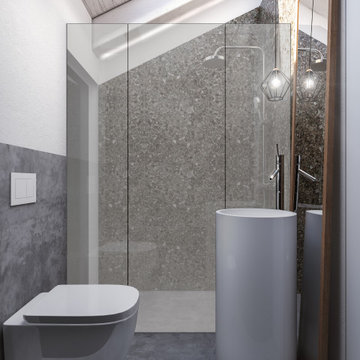
Small contemporary shower room bathroom in Turin with flat-panel cabinets, white cabinets, a built-in shower, grey tiles, stone slabs, white walls, concrete flooring, a pedestal sink, grey floors, a hinged door, a single sink, a built in vanity unit and exposed beams.
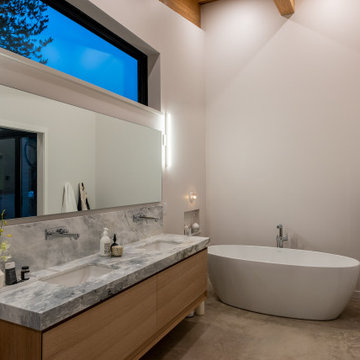
Mountain contemporary family home offers fabulous views of BOTH Whistler & Blackcomb Mountains & lovely Southwest exposure that provides for all day sunshine that can be enjoyed by both the interior & exterior living spaces. Open concept main living space comprised of the living room, dining room and kitchen areas
Bathroom with Concrete Flooring and Exposed Beams Ideas and Designs
1

 Shelves and shelving units, like ladder shelves, will give you extra space without taking up too much floor space. Also look for wire, wicker or fabric baskets, large and small, to store items under or next to the sink, or even on the wall.
Shelves and shelving units, like ladder shelves, will give you extra space without taking up too much floor space. Also look for wire, wicker or fabric baskets, large and small, to store items under or next to the sink, or even on the wall.  The sink, the mirror, shower and/or bath are the places where you might want the clearest and strongest light. You can use these if you want it to be bright and clear. Otherwise, you might want to look at some soft, ambient lighting in the form of chandeliers, short pendants or wall lamps. You could use accent lighting around your bath in the form to create a tranquil, spa feel, as well.
The sink, the mirror, shower and/or bath are the places where you might want the clearest and strongest light. You can use these if you want it to be bright and clear. Otherwise, you might want to look at some soft, ambient lighting in the form of chandeliers, short pendants or wall lamps. You could use accent lighting around your bath in the form to create a tranquil, spa feel, as well. 