Bathroom with Concrete Flooring and Feature Lighting Ideas and Designs
Refine by:
Budget
Sort by:Popular Today
1 - 14 of 14 photos
Item 1 of 3
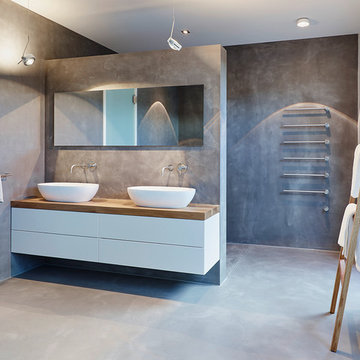
honeyandspice
This is an example of a large contemporary ensuite bathroom in Frankfurt with flat-panel cabinets, white cabinets, grey walls, concrete flooring, a vessel sink, wooden worktops, a built-in shower, brown worktops and feature lighting.
This is an example of a large contemporary ensuite bathroom in Frankfurt with flat-panel cabinets, white cabinets, grey walls, concrete flooring, a vessel sink, wooden worktops, a built-in shower, brown worktops and feature lighting.

A modern ensuite with a calming spa like colour palette. Walls are tiled in mosaic stone tile. The open leg vanity, white accents and a glass shower enclosure create the feeling of airiness.
Mark Burstyn Photography
http://www.markburstyn.com/
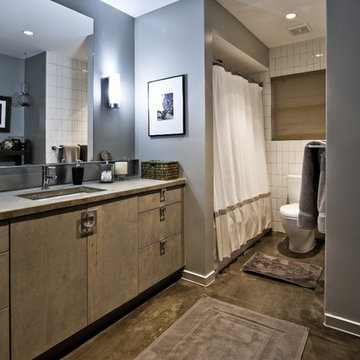
Completed in 2010 this 1950's Ranch transformed into a modern family home with 6 bedrooms and 4 1/2 baths. Concrete floors and counters and gray stained cabinetry are warmed by rich bold colors. Public spaces were opened to each other and the entire second level is a master suite. Photo by: Dennis DeSilva
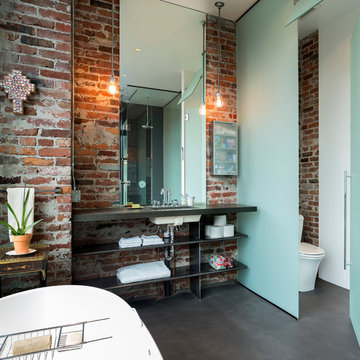
Photo by Ross Anania
Design ideas for an urban bathroom in Seattle with a submerged sink, open cabinets, a freestanding bath, a one-piece toilet, concrete flooring and feature lighting.
Design ideas for an urban bathroom in Seattle with a submerged sink, open cabinets, a freestanding bath, a one-piece toilet, concrete flooring and feature lighting.
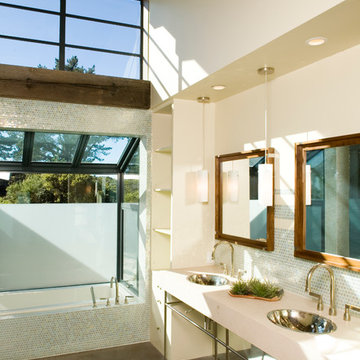
Claudio Santini
This is an example of a contemporary bathroom in San Francisco with a built-in sink, a built-in bath, mosaic tiles, concrete flooring and feature lighting.
This is an example of a contemporary bathroom in San Francisco with a built-in sink, a built-in bath, mosaic tiles, concrete flooring and feature lighting.

The Cook house at The Sea Ranch was designed to meet the needs of an active family with two young children, who wanted to take full advantage of coastal living. As The Sea Ranch reaches full build-out, the major design challenge is to create a sense of shelter and privacy amid an expansive meadow and between neighboring houses. A T-shaped floor plan was positioned to take full advantage of unobstructed ocean views and create sheltered outdoor spaces . Windows were positioned to let in maximum natural light, capture ridge and ocean views , while minimizing the sight of nearby structures and roadways from the principle spaces. The interior finishes are simple and warm, echoing the surrounding natural beauty. Scuba diving, hiking, and beach play meant a significant amount of sand would accompany the family home from their outings, so the architect designed an outdoor shower and an adjacent mud room to help contain the outdoor elements. Durable finishes such as the concrete floors are up to the challenge. The home is a tranquil vessel that cleverly accommodates both active engagement and calm respite from a busy weekday schedule.

Bath @ P+P Home
Photo of a medium sized contemporary ensuite bathroom in Phoenix with a vessel sink, medium wood cabinets, a corner shower, a two-piece toilet, glass tiles, white walls, concrete flooring, multi-coloured tiles, blue worktops, feature lighting and flat-panel cabinets.
Photo of a medium sized contemporary ensuite bathroom in Phoenix with a vessel sink, medium wood cabinets, a corner shower, a two-piece toilet, glass tiles, white walls, concrete flooring, multi-coloured tiles, blue worktops, feature lighting and flat-panel cabinets.
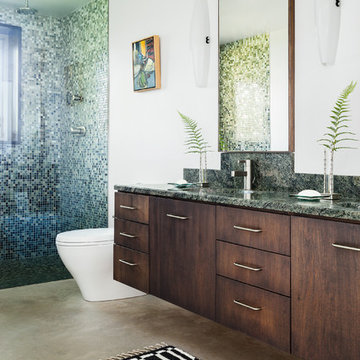
Trent Bell
Design ideas for a contemporary shower room bathroom in Portland Maine with an integrated sink, flat-panel cabinets, dark wood cabinets, an alcove shower, a one-piece toilet, multi-coloured tiles, mosaic tiles, white walls, concrete flooring and feature lighting.
Design ideas for a contemporary shower room bathroom in Portland Maine with an integrated sink, flat-panel cabinets, dark wood cabinets, an alcove shower, a one-piece toilet, multi-coloured tiles, mosaic tiles, white walls, concrete flooring and feature lighting.
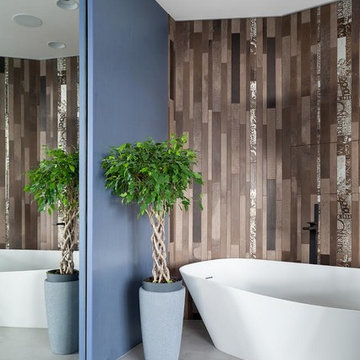
Photo of a contemporary ensuite bathroom in Moscow with a freestanding bath, brown tiles, grey floors, concrete flooring and feature lighting.
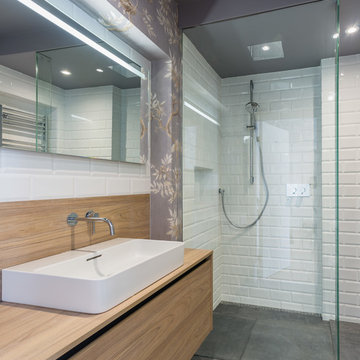
Photo of a contemporary ensuite bathroom in Dublin with flat-panel cabinets, light wood cabinets, a corner shower, white tiles, concrete flooring, a vessel sink, wooden worktops, grey floors, beige worktops and feature lighting.
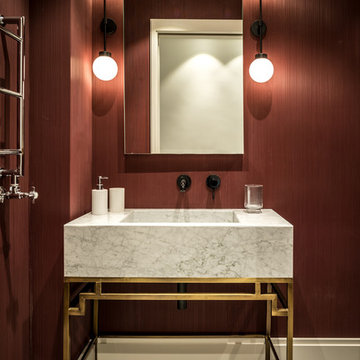
Medium sized classic bathroom in Other with open cabinets, grey cabinets, red walls, concrete flooring, a submerged sink, marble worktops, grey floors, grey worktops, feature lighting, a single sink and a freestanding vanity unit.
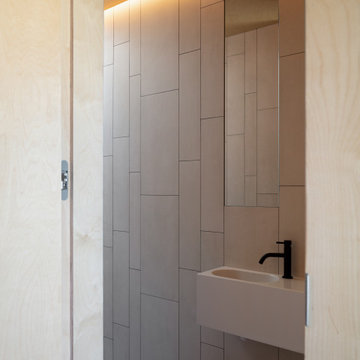
En-suite
Inspiration for a small contemporary ensuite bathroom in Hertfordshire with flat-panel cabinets, light wood cabinets, a built-in shower, a wall mounted toilet, white tiles, porcelain tiles, white walls, concrete flooring, a wall-mounted sink, grey floors, a hinged door, white worktops, feature lighting, a single sink, a built in vanity unit, a wood ceiling and wood walls.
Inspiration for a small contemporary ensuite bathroom in Hertfordshire with flat-panel cabinets, light wood cabinets, a built-in shower, a wall mounted toilet, white tiles, porcelain tiles, white walls, concrete flooring, a wall-mounted sink, grey floors, a hinged door, white worktops, feature lighting, a single sink, a built in vanity unit, a wood ceiling and wood walls.

Photo by Ross Anania
Industrial bathroom in Seattle with a freestanding bath, a corner shower, black tiles, a one-piece toilet, porcelain tiles, green walls, concrete flooring, a submerged sink and feature lighting.
Industrial bathroom in Seattle with a freestanding bath, a corner shower, black tiles, a one-piece toilet, porcelain tiles, green walls, concrete flooring, a submerged sink and feature lighting.
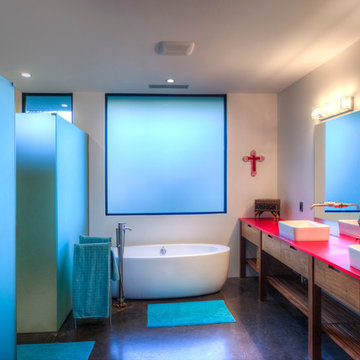
Master Bathroom @ P+P Home
Photo of a medium sized contemporary ensuite bathroom in Phoenix with a vessel sink, medium wood cabinets, a freestanding bath, a corner shower, a two-piece toilet, white walls, concrete flooring, feature lighting and flat-panel cabinets.
Photo of a medium sized contemporary ensuite bathroom in Phoenix with a vessel sink, medium wood cabinets, a freestanding bath, a corner shower, a two-piece toilet, white walls, concrete flooring, feature lighting and flat-panel cabinets.
Bathroom with Concrete Flooring and Feature Lighting Ideas and Designs
1

 Shelves and shelving units, like ladder shelves, will give you extra space without taking up too much floor space. Also look for wire, wicker or fabric baskets, large and small, to store items under or next to the sink, or even on the wall.
Shelves and shelving units, like ladder shelves, will give you extra space without taking up too much floor space. Also look for wire, wicker or fabric baskets, large and small, to store items under or next to the sink, or even on the wall.  The sink, the mirror, shower and/or bath are the places where you might want the clearest and strongest light. You can use these if you want it to be bright and clear. Otherwise, you might want to look at some soft, ambient lighting in the form of chandeliers, short pendants or wall lamps. You could use accent lighting around your bath in the form to create a tranquil, spa feel, as well.
The sink, the mirror, shower and/or bath are the places where you might want the clearest and strongest light. You can use these if you want it to be bright and clear. Otherwise, you might want to look at some soft, ambient lighting in the form of chandeliers, short pendants or wall lamps. You could use accent lighting around your bath in the form to create a tranquil, spa feel, as well. 