Bathroom with Concrete Flooring and Grey Worktops Ideas and Designs
Refine by:
Budget
Sort by:Popular Today
101 - 120 of 649 photos
Item 1 of 3
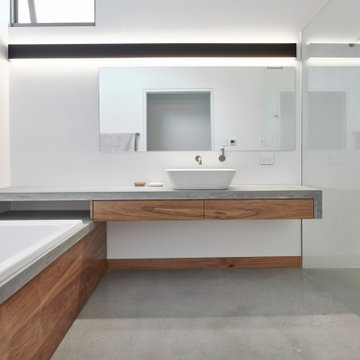
ultra contemporary ensuite with lightweight concrete vanity bench & bath top with timber panel, single sheet tile floor to shower recess, frameless glass shower screen & mirror, polished plaster walls.
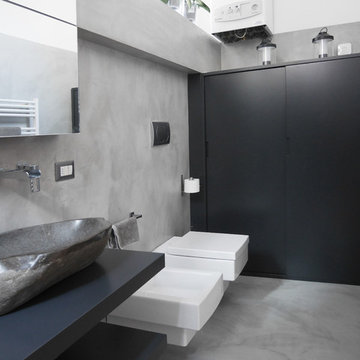
fotografia di Maurizio Splendore
This is an example of a medium sized contemporary shower room bathroom in Milan with flat-panel cabinets, grey cabinets, an alcove shower, a wall mounted toilet, grey tiles, grey walls, concrete flooring, a vessel sink, wooden worktops, grey floors, a sliding door and grey worktops.
This is an example of a medium sized contemporary shower room bathroom in Milan with flat-panel cabinets, grey cabinets, an alcove shower, a wall mounted toilet, grey tiles, grey walls, concrete flooring, a vessel sink, wooden worktops, grey floors, a sliding door and grey worktops.
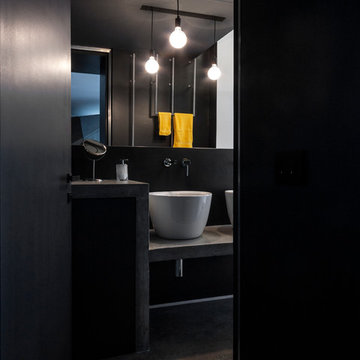
©beppe giardino
Photo of an industrial bathroom in New York with black walls, concrete flooring, a vessel sink, concrete worktops, black floors and grey worktops.
Photo of an industrial bathroom in New York with black walls, concrete flooring, a vessel sink, concrete worktops, black floors and grey worktops.
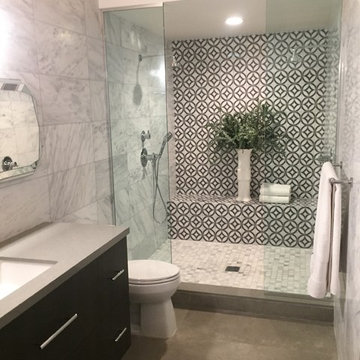
Design ideas for a large retro shower room bathroom in Toronto with flat-panel cabinets, black cabinets, an alcove shower, black and white tiles, porcelain tiles, grey walls, concrete flooring, a submerged sink, engineered stone worktops, grey floors, an open shower and grey worktops.
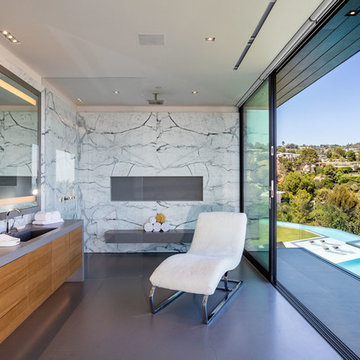
This is an example of a large contemporary ensuite bathroom in Los Angeles with flat-panel cabinets, medium wood cabinets, a walk-in shower, white tiles, an integrated sink, an open shower, marble tiles, grey walls, concrete flooring, concrete worktops, grey floors and grey worktops.

This Boulder, Colorado remodel by fuentesdesign demonstrates the possibility of renewal in American suburbs, and Passive House design principles. Once an inefficient single story 1,000 square-foot ranch house with a forced air furnace, has been transformed into a two-story, solar powered 2500 square-foot three bedroom home ready for the next generation.
The new design for the home is modern with a sustainable theme, incorporating a palette of natural materials including; reclaimed wood finishes, FSC-certified pine Zola windows and doors, and natural earth and lime plasters that soften the interior and crisp contemporary exterior with a flavor of the west. A Ninety-percent efficient energy recovery fresh air ventilation system provides constant filtered fresh air to every room. The existing interior brick was removed and replaced with insulation. The remaining heating and cooling loads are easily met with the highest degree of comfort via a mini-split heat pump, the peak heat load has been cut by a factor of 4, despite the house doubling in size. During the coldest part of the Colorado winter, a wood stove for ambiance and low carbon back up heat creates a special place in both the living and kitchen area, and upstairs loft.
This ultra energy efficient home relies on extremely high levels of insulation, air-tight detailing and construction, and the implementation of high performance, custom made European windows and doors by Zola Windows. Zola’s ThermoPlus Clad line, which boasts R-11 triple glazing and is thermally broken with a layer of patented German Purenit®, was selected for the project. These windows also provide a seamless indoor/outdoor connection, with 9′ wide folding doors from the dining area and a matching 9′ wide custom countertop folding window that opens the kitchen up to a grassy court where mature trees provide shade and extend the living space during the summer months.
With air-tight construction, this home meets the Passive House Retrofit (EnerPHit) air-tightness standard of
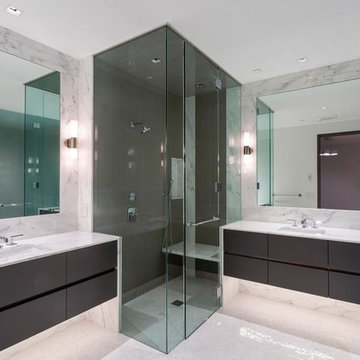
Inspiration for a large modern ensuite bathroom in Denver with flat-panel cabinets, black cabinets, a corner shower, grey tiles, concrete flooring, a submerged sink, marble worktops, white floors, a hinged door and grey worktops.
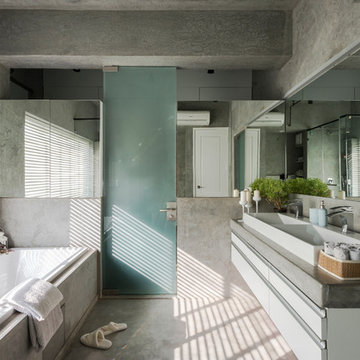
Sebastian Zachariah & Ira Gosalia ( Photographix)
Photo of an urban ensuite bathroom in Ahmedabad with flat-panel cabinets, white cabinets, a built-in bath, grey walls, concrete flooring, a trough sink, grey floors and grey worktops.
Photo of an urban ensuite bathroom in Ahmedabad with flat-panel cabinets, white cabinets, a built-in bath, grey walls, concrete flooring, a trough sink, grey floors and grey worktops.
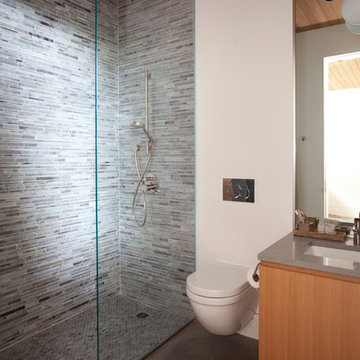
Design ideas for a modern bathroom in Vancouver with a built-in shower, blue tiles, matchstick tiles, concrete flooring and grey worktops.
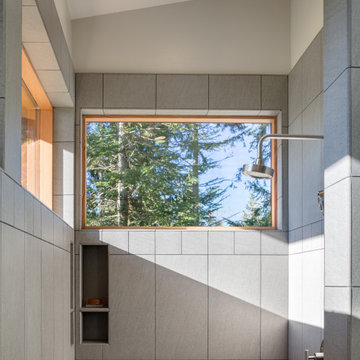
This is an example of a rustic bathroom in Seattle with grey tiles, white walls, concrete flooring, grey worktops, a single sink and a floating vanity unit.
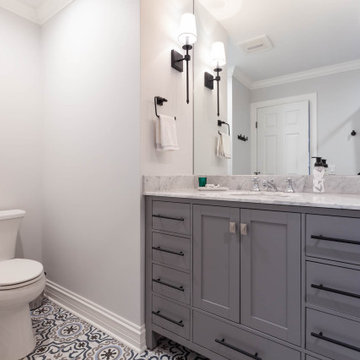
Design ideas for a medium sized traditional family bathroom in Chicago with flat-panel cabinets, grey cabinets, a shower/bath combination, grey walls, concrete flooring, a submerged sink, marble worktops, grey floors, a shower curtain, grey worktops, a wall niche, a single sink and a freestanding vanity unit.
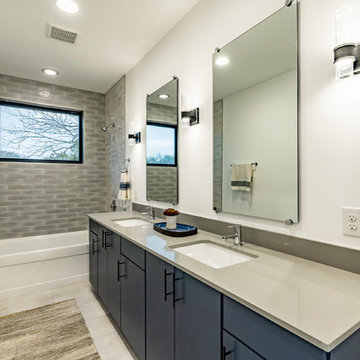
Photo of a medium sized modern ensuite bathroom in Austin with flat-panel cabinets, blue cabinets, a built-in bath, a shower/bath combination, white tiles, ceramic tiles, white walls, concrete flooring, a submerged sink, engineered stone worktops, grey floors, an open shower and grey worktops.
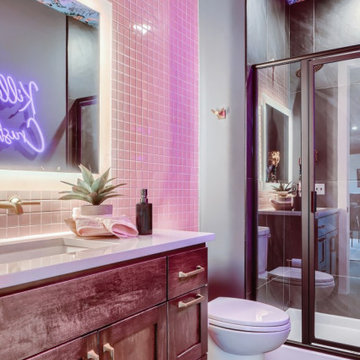
Design ideas for a small bohemian shower room bathroom in Minneapolis with shaker cabinets, dark wood cabinets, a two-piece toilet, pink tiles, ceramic tiles, pink walls, concrete flooring, a submerged sink, engineered stone worktops, grey floors, a hinged door, grey worktops, a single sink, a built in vanity unit, a wallpapered ceiling and an alcove shower.
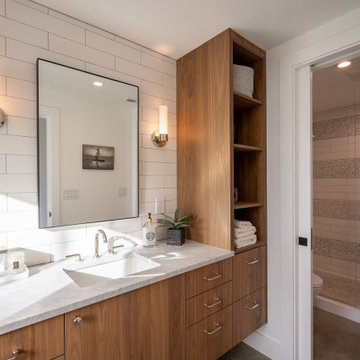
Guest Bath.
Photo of a large modern bathroom in Seattle with brown cabinets, an alcove shower, a one-piece toilet, white tiles, ceramic tiles, grey walls, concrete flooring, engineered stone worktops, grey floors, a hinged door, grey worktops, a shower bench and double sinks.
Photo of a large modern bathroom in Seattle with brown cabinets, an alcove shower, a one-piece toilet, white tiles, ceramic tiles, grey walls, concrete flooring, engineered stone worktops, grey floors, a hinged door, grey worktops, a shower bench and double sinks.
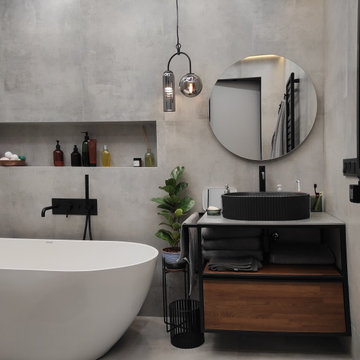
Inspiration for a medium sized contemporary grey and white shower room bathroom in Other with medium wood cabinets, a freestanding bath, a built-in shower, a wall mounted toilet, grey tiles, porcelain tiles, grey walls, concrete flooring, a wall-mounted sink, granite worktops, grey floors, a shower curtain, grey worktops, a single sink and a floating vanity unit.
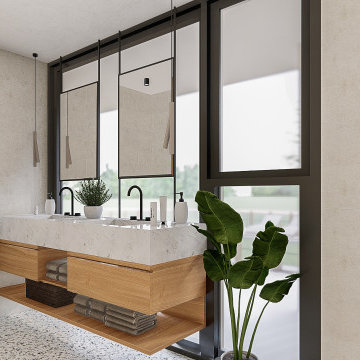
The views are incredible from this bathroom overlooking the pool and epic vista to the north. Natural materials blend perfectly with this modern palette.
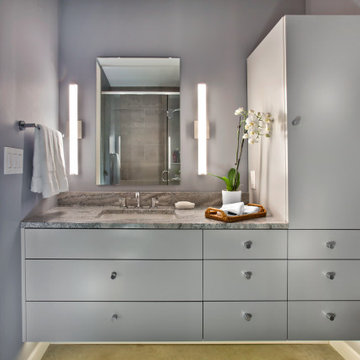
Project:: Partners 4, Design, 2019
Designer:: Anne Newman, ASID
Cabinetry:: Crystal Cabinets
Photography:: Gilbertson Photography
Design ideas for a medium sized classic shower room bathroom in Minneapolis with flat-panel cabinets, grey cabinets, a built-in shower, a two-piece toilet, grey walls, concrete flooring, a submerged sink, granite worktops, a hinged door and grey worktops.
Design ideas for a medium sized classic shower room bathroom in Minneapolis with flat-panel cabinets, grey cabinets, a built-in shower, a two-piece toilet, grey walls, concrete flooring, a submerged sink, granite worktops, a hinged door and grey worktops.
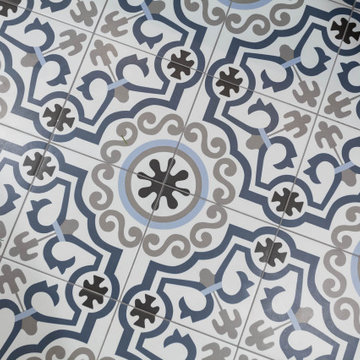
This is an example of a medium sized traditional family bathroom in Chicago with flat-panel cabinets, grey cabinets, a corner shower, grey walls, concrete flooring, a submerged sink, marble worktops, grey floors, a hinged door, grey worktops, a wall niche, a single sink and a freestanding vanity unit.

Benny Chan
Design ideas for a medium sized retro ensuite bathroom in Los Angeles with light wood cabinets, brown walls, concrete flooring, concrete worktops, grey worktops, flat-panel cabinets, a trough sink and grey floors.
Design ideas for a medium sized retro ensuite bathroom in Los Angeles with light wood cabinets, brown walls, concrete flooring, concrete worktops, grey worktops, flat-panel cabinets, a trough sink and grey floors.
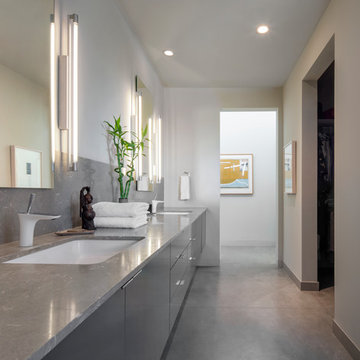
Design ideas for a contemporary bathroom in Los Angeles with flat-panel cabinets, grey cabinets, white walls, concrete flooring, a submerged sink, grey floors and grey worktops.
Bathroom with Concrete Flooring and Grey Worktops Ideas and Designs
6

 Shelves and shelving units, like ladder shelves, will give you extra space without taking up too much floor space. Also look for wire, wicker or fabric baskets, large and small, to store items under or next to the sink, or even on the wall.
Shelves and shelving units, like ladder shelves, will give you extra space without taking up too much floor space. Also look for wire, wicker or fabric baskets, large and small, to store items under or next to the sink, or even on the wall.  The sink, the mirror, shower and/or bath are the places where you might want the clearest and strongest light. You can use these if you want it to be bright and clear. Otherwise, you might want to look at some soft, ambient lighting in the form of chandeliers, short pendants or wall lamps. You could use accent lighting around your bath in the form to create a tranquil, spa feel, as well.
The sink, the mirror, shower and/or bath are the places where you might want the clearest and strongest light. You can use these if you want it to be bright and clear. Otherwise, you might want to look at some soft, ambient lighting in the form of chandeliers, short pendants or wall lamps. You could use accent lighting around your bath in the form to create a tranquil, spa feel, as well. 