Bathroom with Concrete Flooring and Panelled Walls Ideas and Designs
Refine by:
Budget
Sort by:Popular Today
1 - 20 of 21 photos
Item 1 of 3
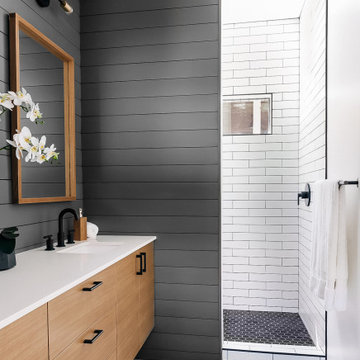
This is the shower side view of the primary bath vanity.
Photo of a retro ensuite bathroom in Austin with flat-panel cabinets, light wood cabinets, an alcove shower, grey walls, concrete flooring, a submerged sink, engineered stone worktops, an open shower, white worktops, a wall niche, double sinks, a floating vanity unit and panelled walls.
Photo of a retro ensuite bathroom in Austin with flat-panel cabinets, light wood cabinets, an alcove shower, grey walls, concrete flooring, a submerged sink, engineered stone worktops, an open shower, white worktops, a wall niche, double sinks, a floating vanity unit and panelled walls.
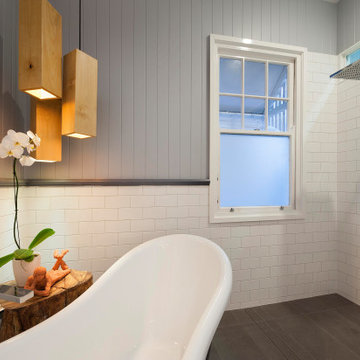
Renovated bathroom in Brisbane home with a large bathtub, rain shower head, pendent lights and dark floor and white subway tiles
Inspiration for a large modern grey and white bathroom in Brisbane with a freestanding bath, white tiles, metro tiles, white walls, concrete flooring, grey floors, an open shower, panelled walls and tongue and groove walls.
Inspiration for a large modern grey and white bathroom in Brisbane with a freestanding bath, white tiles, metro tiles, white walls, concrete flooring, grey floors, an open shower, panelled walls and tongue and groove walls.
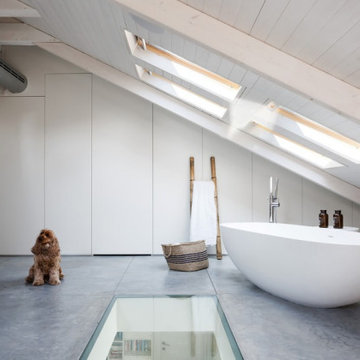
Photo of a medium sized contemporary ensuite bathroom in Tel Aviv with freestanding cabinets, medium wood cabinets, a freestanding bath, a walk-in shower, a wall mounted toilet, grey tiles, stone slabs, grey walls, concrete flooring, a vessel sink, wooden worktops, grey floors, an open shower, brown worktops, a wall niche, a single sink, a freestanding vanity unit, a wood ceiling and panelled walls.

Photo of a contemporary sauna bathroom in Calgary with light wood cabinets, a walk-in shower, a one-piece toilet, grey tiles, wood-effect tiles, white walls, concrete flooring, a vessel sink, engineered stone worktops, grey floors, an open shower, white worktops, a wall niche, a single sink, a freestanding vanity unit and panelled walls.
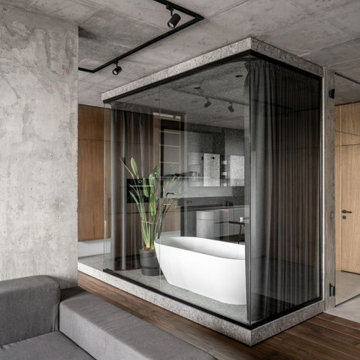
Modern and stylish. All our bathrooms are individually designed and built.
Photo of a medium sized modern ensuite bathroom in Sydney with louvered cabinets, white cabinets, a freestanding bath, a corner shower, a wall mounted toilet, grey tiles, cement tiles, grey walls, concrete flooring, an integrated sink, laminate worktops, grey floors, an open shower, white worktops, a wall niche, double sinks, a floating vanity unit, a vaulted ceiling and panelled walls.
Photo of a medium sized modern ensuite bathroom in Sydney with louvered cabinets, white cabinets, a freestanding bath, a corner shower, a wall mounted toilet, grey tiles, cement tiles, grey walls, concrete flooring, an integrated sink, laminate worktops, grey floors, an open shower, white worktops, a wall niche, double sinks, a floating vanity unit, a vaulted ceiling and panelled walls.

Concrete floors provide smooth transitions within the Master Bedroom/Bath suite making for the perfect oasis. Wall mounted sink and sensor faucet provide easy use. Wide openings allow for wheelchair access between the spaces. Chic glass barn door provide privacy in wet shower area. Large hardware door handles are statement pieces as well as functional.
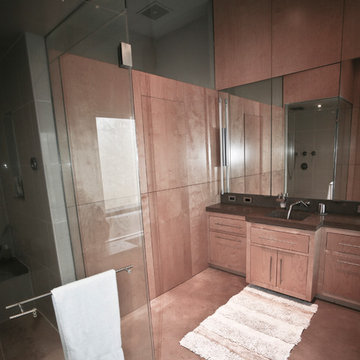
Inspiration for a large contemporary ensuite bathroom in Baltimore with flat-panel cabinets, light wood cabinets, a built-in bath, a corner shower, an integrated sink, a hinged door, a one-piece toilet, beige tiles, beige walls, concrete flooring, concrete worktops, beige floors, grey worktops, an enclosed toilet, a single sink, a built in vanity unit and panelled walls.
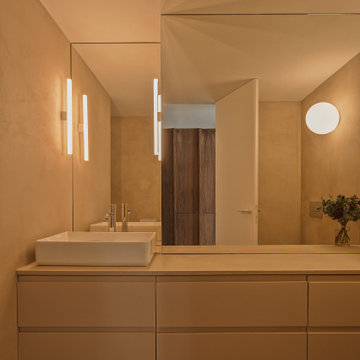
This is an example of a small scandi ensuite bathroom in Madrid with flat-panel cabinets, white cabinets, a walk-in shower, a one-piece toilet, beige tiles, grey walls, concrete flooring, a vessel sink, wooden worktops, beige floors, an open shower, beige worktops, a single sink, a built in vanity unit, a drop ceiling and panelled walls.
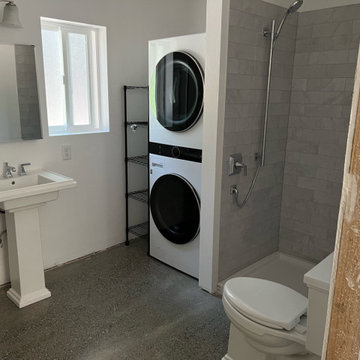
Nearly completed restroom/laundry room
Small shower room bathroom in Seattle with a one-piece toilet, white walls, concrete flooring, a pedestal sink, a shower curtain, a laundry area, double sinks, a freestanding vanity unit and panelled walls.
Small shower room bathroom in Seattle with a one-piece toilet, white walls, concrete flooring, a pedestal sink, a shower curtain, a laundry area, double sinks, a freestanding vanity unit and panelled walls.
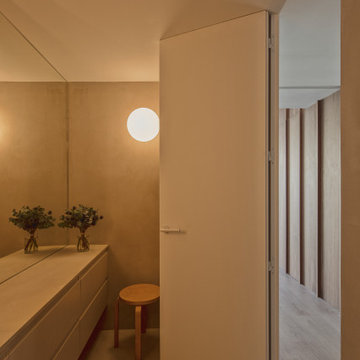
Small scandinavian ensuite bathroom in Madrid with flat-panel cabinets, white cabinets, a walk-in shower, a one-piece toilet, beige tiles, grey walls, concrete flooring, a vessel sink, wooden worktops, beige floors, an open shower, beige worktops, a single sink, a built in vanity unit, a drop ceiling and panelled walls.
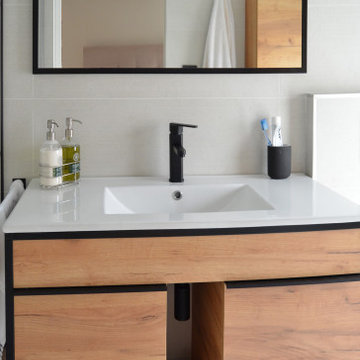
Medium sized urban ensuite bathroom in Bilbao with beaded cabinets, white cabinets, a built-in shower, a wall mounted toilet, white tiles, white walls, concrete flooring, a built-in sink, engineered stone worktops, grey floors, a sliding door, white worktops, a single sink, a freestanding vanity unit, exposed beams and panelled walls.
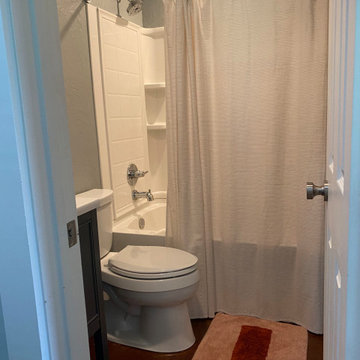
Medium sized contemporary bathroom in Other with recessed-panel cabinets, grey cabinets, an alcove bath, a shower/bath combination, a two-piece toilet, grey walls, concrete flooring, a submerged sink, quartz worktops, brown floors, a shower curtain, white worktops, a single sink, a freestanding vanity unit and panelled walls.
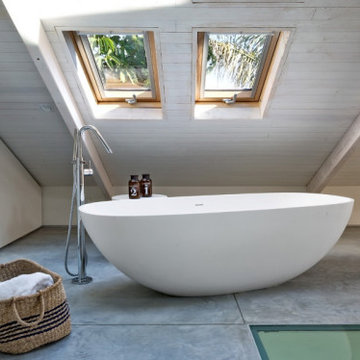
Inspiration for a medium sized urban ensuite bathroom in Other with freestanding cabinets, medium wood cabinets, a freestanding bath, a walk-in shower, a wall mounted toilet, grey tiles, stone slabs, grey walls, concrete flooring, a vessel sink, wooden worktops, grey floors, an open shower, brown worktops, a wall niche, a single sink, a freestanding vanity unit, a wood ceiling and panelled walls.
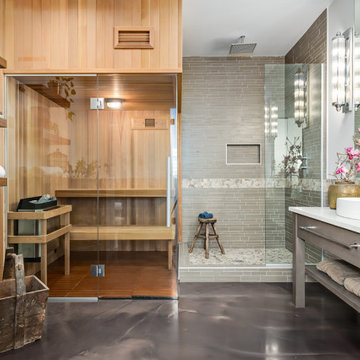
Design ideas for a contemporary sauna bathroom in Calgary with light wood cabinets, a walk-in shower, a one-piece toilet, grey tiles, wood-effect tiles, white walls, concrete flooring, a vessel sink, engineered stone worktops, grey floors, an open shower, white worktops, a wall niche, a single sink, a freestanding vanity unit and panelled walls.
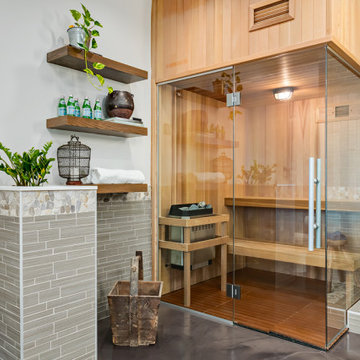
Inspiration for a contemporary sauna bathroom in Calgary with light wood cabinets, a walk-in shower, a one-piece toilet, grey tiles, wood-effect tiles, white walls, concrete flooring, a vessel sink, engineered stone worktops, grey floors, an open shower, white worktops, a wall niche, a single sink, a freestanding vanity unit and panelled walls.
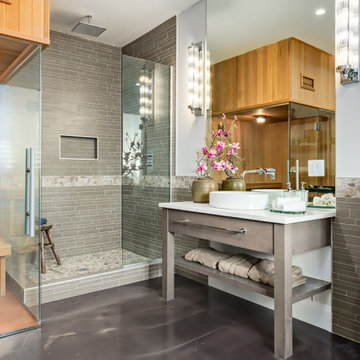
This is an example of a contemporary sauna bathroom in Calgary with light wood cabinets, a walk-in shower, a one-piece toilet, grey tiles, wood-effect tiles, white walls, concrete flooring, a vessel sink, engineered stone worktops, grey floors, an open shower, white worktops, a wall niche, a single sink, a freestanding vanity unit and panelled walls.
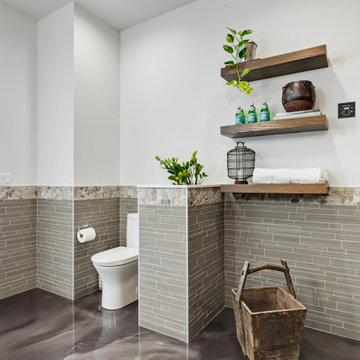
Photo of a contemporary sauna bathroom in Calgary with light wood cabinets, a walk-in shower, a one-piece toilet, grey tiles, wood-effect tiles, white walls, concrete flooring, a vessel sink, engineered stone worktops, grey floors, an open shower, white worktops, a wall niche, a single sink, a freestanding vanity unit and panelled walls.
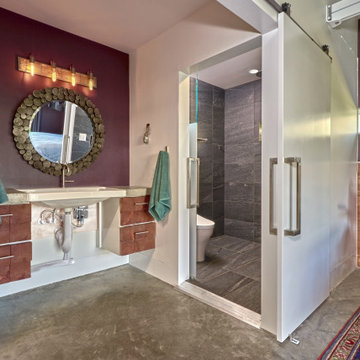
Concrete floors provide smooth transitions within the Master Bedroom/Bath suite making for the perfect oasis. Wall mounted sink and sensor faucet provide easy reach. Wide openings allow for wheelchair access between the spaces. Chic glass barn door provide privacy in wet shower area.
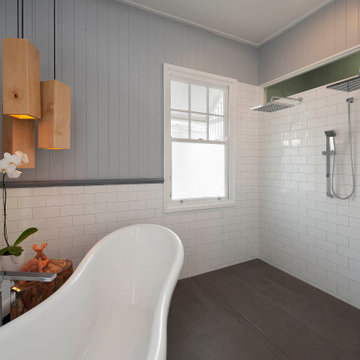
Renovated bathroom in Brisbane home with a large bathtub, rain shower head, pendent lights and dark floor and white subway tiles
Large modern grey and white bathroom in Brisbane with a freestanding bath, white tiles, metro tiles, white walls, concrete flooring, grey floors, an open shower, panelled walls and tongue and groove walls.
Large modern grey and white bathroom in Brisbane with a freestanding bath, white tiles, metro tiles, white walls, concrete flooring, grey floors, an open shower, panelled walls and tongue and groove walls.
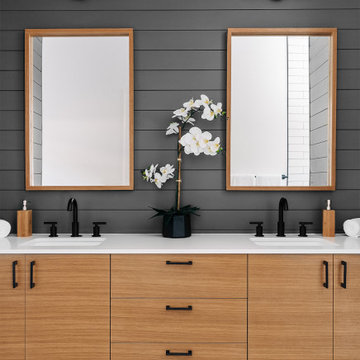
This is the primary bath vanity fabricated in rift sawn white oak agains a background of dark lap and gap cladding. we also fabricated these white oak framed vanity mirrors.
Bathroom with Concrete Flooring and Panelled Walls Ideas and Designs
1

 Shelves and shelving units, like ladder shelves, will give you extra space without taking up too much floor space. Also look for wire, wicker or fabric baskets, large and small, to store items under or next to the sink, or even on the wall.
Shelves and shelving units, like ladder shelves, will give you extra space without taking up too much floor space. Also look for wire, wicker or fabric baskets, large and small, to store items under or next to the sink, or even on the wall.  The sink, the mirror, shower and/or bath are the places where you might want the clearest and strongest light. You can use these if you want it to be bright and clear. Otherwise, you might want to look at some soft, ambient lighting in the form of chandeliers, short pendants or wall lamps. You could use accent lighting around your bath in the form to create a tranquil, spa feel, as well.
The sink, the mirror, shower and/or bath are the places where you might want the clearest and strongest light. You can use these if you want it to be bright and clear. Otherwise, you might want to look at some soft, ambient lighting in the form of chandeliers, short pendants or wall lamps. You could use accent lighting around your bath in the form to create a tranquil, spa feel, as well. 