Bathroom with Concrete Flooring and White Floors Ideas and Designs
Refine by:
Budget
Sort by:Popular Today
1 - 20 of 336 photos
Item 1 of 3
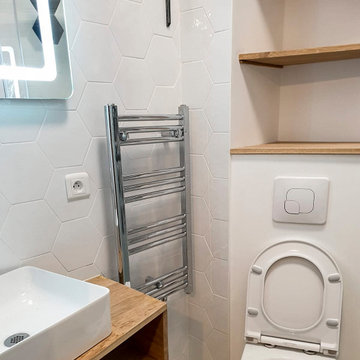
Projet situé dans le quartier de la Place de Clichy à Paris (18ème arrondissement).
La salle d’eau de 2m2 de cet appartement, à l’origine ouverte sur la chambre, a été totalement rénové et transformée.
La pièce a été recloisonnée pour intimiser les seuls toilettes de l’appartement. L’aménagement a été repensé pour optimiser l’espace et les rangements, et fluidifier la circulation.
Le travertin a été remplacé par un mix de carrelage hexagonal noir et blanc et d’un sol en béton ciré pour s’inscrire dans un style contemporain.
Cette salle de bain bénéficie désormais d’une grande douche (70x120 cm), d’un sèche-serviettes et d’un toilette suspendu.
Le meuble vasque a été réalisé sur mesure pour s’adapter à la forme de la pièce.
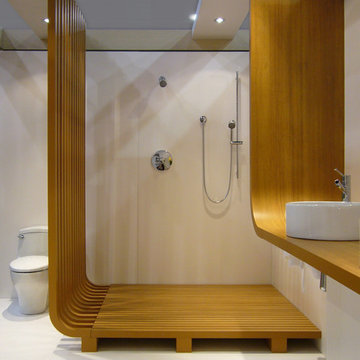
Inspiration for a medium sized modern ensuite bathroom in New York with a walk-in shower, a vessel sink, wooden worktops, a one-piece toilet, white walls, an open shower, open cabinets, concrete flooring, white floors and brown worktops.
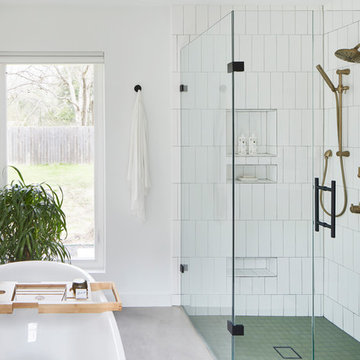
This master bath radiates a sense of tranquility that can best be described as serene. This master retreat boasts a walnut double vanity, free-standing bath tub, concrete flooring and sunk-in shower with frameless glass enclosure. Simple and thoughtful accents blend seamlessly and create a spa-like feel.

Rustic white painted wood shower with custom stone flooring, and dark bronze shower fixtures. This shower also includes a natural wood folding seat and Bronze sprayer for convenience. This wood has been waterproofed and applied to the rest of the bathroom walls.
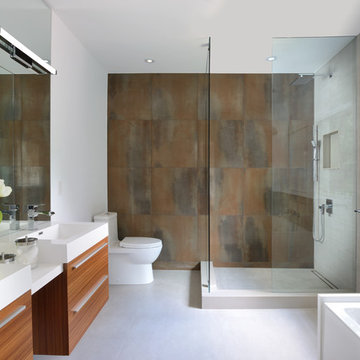
Medium sized contemporary ensuite bathroom in Toronto with flat-panel cabinets, medium wood cabinets, brown tiles, white walls, white floors, an open shower, a freestanding bath, an alcove shower, a two-piece toilet, concrete flooring and an integrated sink.
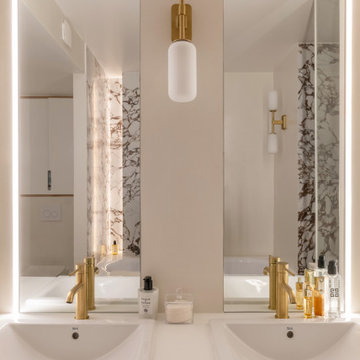
Lors de l’acquisition de cet appartement neuf, dont l’immeuble a vu le jour en juillet 2023, la configuration des espaces en plan telle que prévue par le promoteur immobilier ne satisfaisait pas la future propriétaire. Trois petites chambres, une cuisine fermée, très peu de rangements intégrés et des matériaux de qualité moyenne, un postulat qui méritait d’être amélioré !
C’est ainsi que la pièce de vie s’est vue transformée en un généreux salon séjour donnant sur une cuisine conviviale ouverte aux rangements optimisés, laissant la part belle à un granit d’exception dans un écrin plan de travail & crédence. Une banquette tapissée et sa table sur mesure en béton ciré font l’intermédiaire avec le volume de détente offrant de nombreuses typologies d’assises, de la méridienne au canapé installé comme pièce maitresse de l’espace.
La chambre enfant se veut douce et intemporelle, parée de tonalités de roses et de nombreux agencements sophistiqués, le tout donnant sur une salle d’eau minimaliste mais singulière.
La suite parentale quant à elle, initialement composée de deux petites pièces inexploitables, s’est vu radicalement transformée ; un dressing de 7,23 mètres linéaires tout en menuiserie, la mise en abîme du lit sur une estrade astucieuse intégrant du rangement et une tête de lit comme à l’hôtel, sans oublier l’espace coiffeuse en adéquation avec la salle de bain, elle-même composée d’une double vasque, d’une douche & d’une baignoire.
Une transformation complète d’un appartement neuf pour une rénovation haut de gamme clé en main.
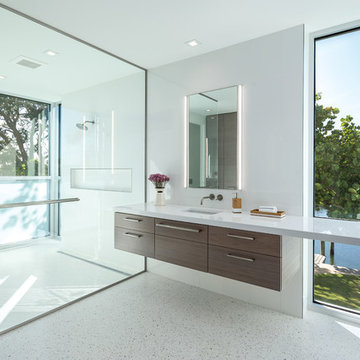
Medium sized modern ensuite bathroom in Tampa with flat-panel cabinets, dark wood cabinets, a double shower, white tiles, porcelain tiles, white walls, concrete flooring, a submerged sink, quartz worktops, white floors, an open shower and white worktops.

Salle de bain en béton ciré
Design ideas for a medium sized mediterranean shower room bathroom in Paris with open cabinets, a built-in shower, a two-piece toilet, white walls, concrete flooring, a built-in sink, concrete worktops, white floors, a hinged door, white worktops, a shower bench and double sinks.
Design ideas for a medium sized mediterranean shower room bathroom in Paris with open cabinets, a built-in shower, a two-piece toilet, white walls, concrete flooring, a built-in sink, concrete worktops, white floors, a hinged door, white worktops, a shower bench and double sinks.
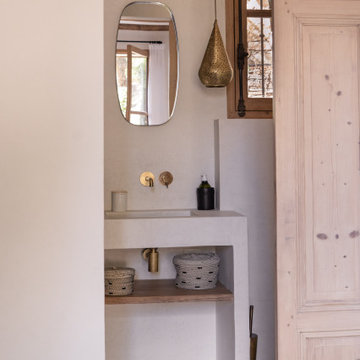
Design ideas for a medium sized mediterranean family bathroom in Other with a built-in shower, ceramic tiles, concrete flooring, concrete worktops, white floors and a hinged door.
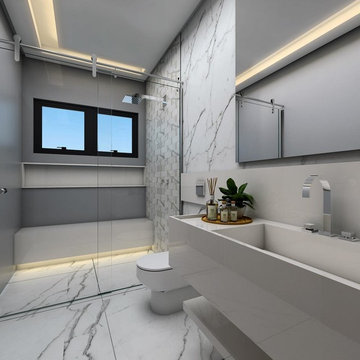
Medium sized modern bathroom in San Francisco with flat-panel cabinets, white cabinets, a built-in shower, white walls, concrete flooring, engineered stone worktops, double sinks, a built in vanity unit, a one-piece toilet, a trough sink, white floors and a sliding door.
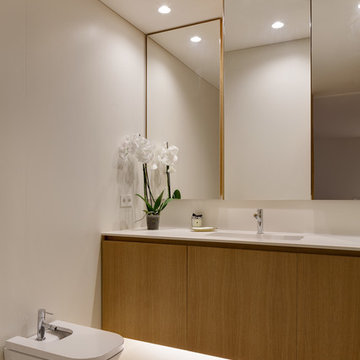
This is an example of a modern ensuite bathroom in Alicante-Costa Blanca with flat-panel cabinets, medium wood cabinets, a built-in shower, a wall mounted toilet, concrete flooring, engineered stone worktops, white floors, an open shower, white worktops, beige walls and a submerged sink.
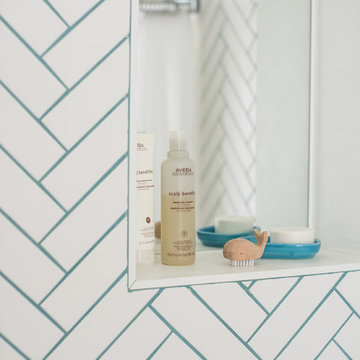
Caitlin Mogridge
Inspiration for a small eclectic ensuite bathroom in London with freestanding cabinets, white cabinets, an alcove bath, a shower/bath combination, a one-piece toilet, white tiles, ceramic tiles, white walls, concrete flooring, a console sink, tiled worktops, white floors, a hinged door and grey worktops.
Inspiration for a small eclectic ensuite bathroom in London with freestanding cabinets, white cabinets, an alcove bath, a shower/bath combination, a one-piece toilet, white tiles, ceramic tiles, white walls, concrete flooring, a console sink, tiled worktops, white floors, a hinged door and grey worktops.
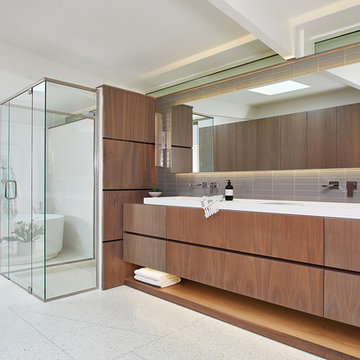
Inspiration for an expansive midcentury ensuite bathroom in Grand Rapids with flat-panel cabinets, a freestanding bath, a built-in shower, grey tiles, metro tiles, white walls, concrete flooring, a trough sink, white floors, a hinged door, dark wood cabinets and wooden worktops.

The bathroom fittings float, as does the mirror vanity and shelf under. A timber ceiling adds texture to the composition.
Design ideas for a medium sized contemporary ensuite bathroom in Melbourne with white cabinets, a walk-in shower, a wall mounted toilet, green tiles, grey walls, concrete flooring, a wall-mounted sink, white floors, a hinged door, a single sink, a floating vanity unit and a timber clad ceiling.
Design ideas for a medium sized contemporary ensuite bathroom in Melbourne with white cabinets, a walk-in shower, a wall mounted toilet, green tiles, grey walls, concrete flooring, a wall-mounted sink, white floors, a hinged door, a single sink, a floating vanity unit and a timber clad ceiling.
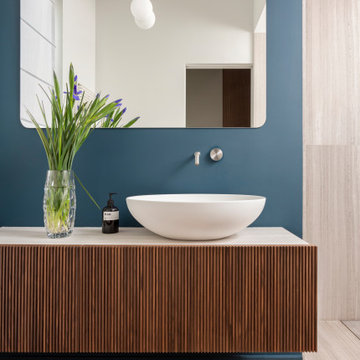
bagno padronale: pavimento in parquet, doccia su misura rivestita in marmo silk georgette di Salvatori
Mobile sospeso ADDa si Salvatori in legno cannettato
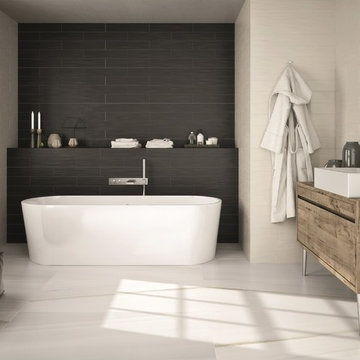
Wall are Splash ceramic tile in Black & Beach Sand
http://www.pentalonline.com/lines/ceramic/splash
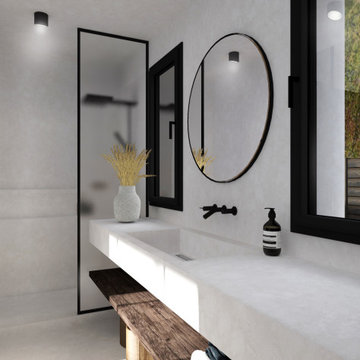
Salle de douche de la suite parentale.
Traitement du sol, des murs, du plafond et du plan de travail en béton ciré clair.
Séparée de la chambre par une double porte coulissante en verre poli et métal brut noir.
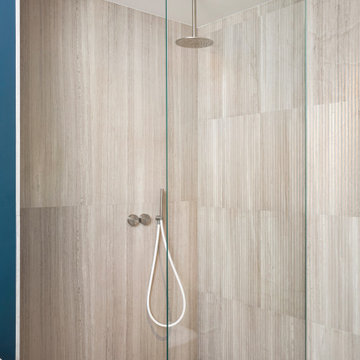
bagno padronale: pavimento in parquet, doccia su misura rivestita in marmo silk georgette, finitura plissè di Salvatori
Mobile sospeso ADDa si Salvatori in legno cannettato

This is an example of a medium sized farmhouse family bathroom in San Francisco with flat-panel cabinets, light wood cabinets, a built-in bath, a shower/bath combination, a one-piece toilet, white tiles, ceramic tiles, purple walls, concrete flooring, a built-in sink, engineered stone worktops, white floors, a shower curtain, grey worktops, a wall niche, double sinks, a built in vanity unit and a vaulted ceiling.
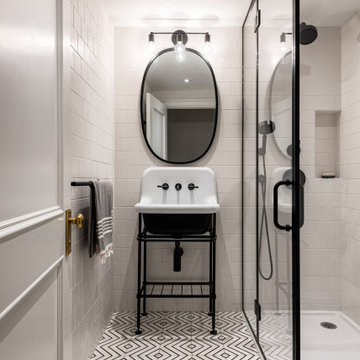
The guest bathroom design is more playful incorporating traditional yet contemporary details and materials.
Bathroom in New York with a corner shower, white tiles, ceramic tiles, concrete flooring, a pedestal sink, white floors, a hinged door, a single sink and a freestanding vanity unit.
Bathroom in New York with a corner shower, white tiles, ceramic tiles, concrete flooring, a pedestal sink, white floors, a hinged door, a single sink and a freestanding vanity unit.
Bathroom with Concrete Flooring and White Floors Ideas and Designs
1

 Shelves and shelving units, like ladder shelves, will give you extra space without taking up too much floor space. Also look for wire, wicker or fabric baskets, large and small, to store items under or next to the sink, or even on the wall.
Shelves and shelving units, like ladder shelves, will give you extra space without taking up too much floor space. Also look for wire, wicker or fabric baskets, large and small, to store items under or next to the sink, or even on the wall.  The sink, the mirror, shower and/or bath are the places where you might want the clearest and strongest light. You can use these if you want it to be bright and clear. Otherwise, you might want to look at some soft, ambient lighting in the form of chandeliers, short pendants or wall lamps. You could use accent lighting around your bath in the form to create a tranquil, spa feel, as well.
The sink, the mirror, shower and/or bath are the places where you might want the clearest and strongest light. You can use these if you want it to be bright and clear. Otherwise, you might want to look at some soft, ambient lighting in the form of chandeliers, short pendants or wall lamps. You could use accent lighting around your bath in the form to create a tranquil, spa feel, as well. 