Bathroom with Concrete Flooring and Wood Walls Ideas and Designs
Refine by:
Budget
Sort by:Popular Today
1 - 20 of 59 photos
Item 1 of 3

Compact bathroom with freestanding tub and frameless shower.
This is an example of a small modern ensuite bathroom in Denver with a freestanding bath, a corner shower, grey walls, concrete flooring, grey floors, a hinged door and wood walls.
This is an example of a small modern ensuite bathroom in Denver with a freestanding bath, a corner shower, grey walls, concrete flooring, grey floors, a hinged door and wood walls.

The goal was to open up this bathroom, update it, bring it to life! 123 Remodeling went for modern, but zen; rough, yet warm. We mixed ideas of modern finishes like the concrete floor with the warm wood tone and textures on the wall that emulates bamboo to balance each other. The matte black finishes were appropriate final touches to capture the urban location of this master bathroom located in Chicago’s West Loop.
https://123remodeling.com - Chicago Kitchen & Bath Remodeler

Primary bathroom with shower and tub in wet room
Inspiration for a large coastal ensuite wet room bathroom in New York with flat-panel cabinets, light wood cabinets, a built-in bath, black tiles, ceramic tiles, black walls, concrete flooring, a submerged sink, concrete worktops, grey floors, an open shower, grey worktops, a wall niche, double sinks, a floating vanity unit, a wood ceiling and wood walls.
Inspiration for a large coastal ensuite wet room bathroom in New York with flat-panel cabinets, light wood cabinets, a built-in bath, black tiles, ceramic tiles, black walls, concrete flooring, a submerged sink, concrete worktops, grey floors, an open shower, grey worktops, a wall niche, double sinks, a floating vanity unit, a wood ceiling and wood walls.

Small industrial shower room bathroom in Auckland with medium wood cabinets, a walk-in shower, a wall mounted toilet, grey tiles, ceramic tiles, grey walls, concrete flooring, a vessel sink, wooden worktops, grey floors, an open shower, a single sink, a freestanding vanity unit, a timber clad ceiling and wood walls.
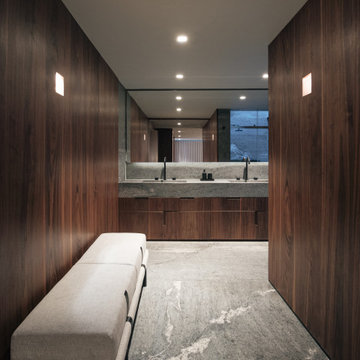
Inspiration for a large contemporary ensuite bathroom in Houston with grey cabinets, a two-piece toilet, concrete flooring, an integrated sink, granite worktops, grey floors, a sliding door, grey worktops, double sinks, a built in vanity unit and wood walls.
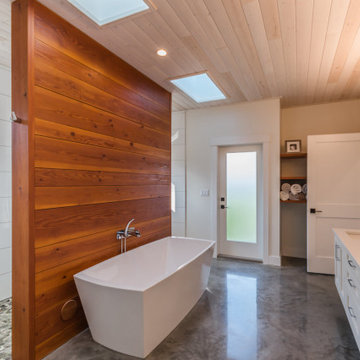
Gorgeous west coast contemporary style bathroom on Vancouver Island.
This is an example of a large contemporary ensuite wet room bathroom in Vancouver with white cabinets, a freestanding bath, beige walls, concrete flooring, a submerged sink, engineered stone worktops, grey floors, an open shower, white worktops, double sinks, a floating vanity unit, a timber clad ceiling and wood walls.
This is an example of a large contemporary ensuite wet room bathroom in Vancouver with white cabinets, a freestanding bath, beige walls, concrete flooring, a submerged sink, engineered stone worktops, grey floors, an open shower, white worktops, double sinks, a floating vanity unit, a timber clad ceiling and wood walls.
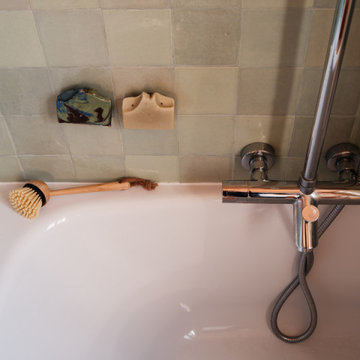
Projet de Tiny House sur les toits de Paris, avec 17m² pour 4 !
Small classic ensuite bathroom in Paris with beaded cabinets, light wood cabinets, a submerged bath, a shower/bath combination, green tiles, ceramic tiles, green walls, concrete flooring, a console sink, wooden worktops, white floors, a shower curtain, a single sink, a floating vanity unit, a wood ceiling and wood walls.
Small classic ensuite bathroom in Paris with beaded cabinets, light wood cabinets, a submerged bath, a shower/bath combination, green tiles, ceramic tiles, green walls, concrete flooring, a console sink, wooden worktops, white floors, a shower curtain, a single sink, a floating vanity unit, a wood ceiling and wood walls.
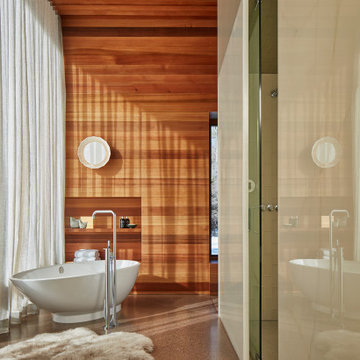
A simplified palette of cedar walls and ceilings convey warmth throughout throughout the Riverbend residence.
Residential architecture and interior design by CLB in Jackson, Wyoming – Bozeman, Montana.

this vanity was created from reclaimed barn wood and an old farm sink.
Medium sized rustic bathroom in Other with louvered cabinets, brown cabinets, a two-piece toilet, a built-in sink, grey floors, a single sink, a freestanding vanity unit, a wood ceiling, wood walls and concrete flooring.
Medium sized rustic bathroom in Other with louvered cabinets, brown cabinets, a two-piece toilet, a built-in sink, grey floors, a single sink, a freestanding vanity unit, a wood ceiling, wood walls and concrete flooring.
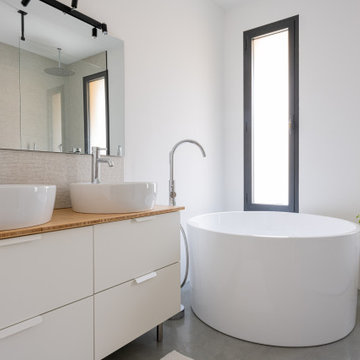
Salle de bain comprenant, une baignoire ronde, une douche à l'italienne avec paroi vitrée; Deux vasques ronde posée sur un meuble en bois, ainsi qu'un WC suspendu.
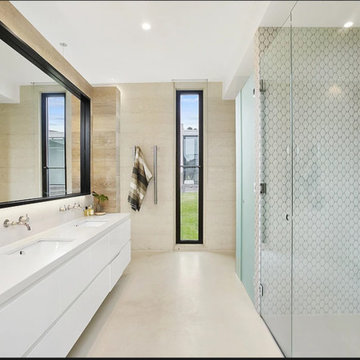
This is an example of a large contemporary ensuite bathroom in Melbourne with flat-panel cabinets, white cabinets, a freestanding bath, a corner shower, a wall mounted toilet, cement tiles, beige walls, concrete flooring, a submerged sink, engineered stone worktops, beige floors, a hinged door, white worktops, a feature wall, double sinks, a built in vanity unit and wood walls.
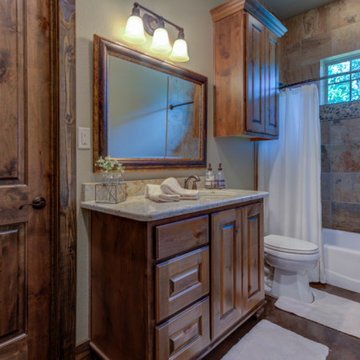
Photo of a medium sized rustic family bathroom in Austin with raised-panel cabinets, dark wood cabinets, a built-in bath, a built-in shower, a two-piece toilet, multi-coloured tiles, porcelain tiles, beige walls, concrete flooring, a submerged sink, granite worktops, black floors, a hinged door, beige worktops, a shower bench, a single sink, a built in vanity unit, a vaulted ceiling and wood walls.
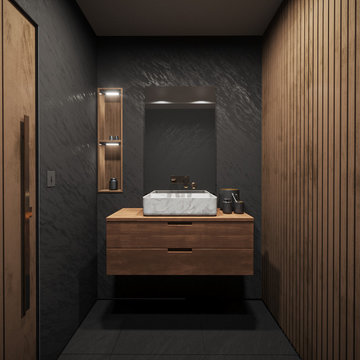
Inspiration for a small contemporary bathroom in London with flat-panel cabinets, medium wood cabinets, concrete flooring, a vessel sink, wooden worktops, grey floors, brown worktops, a single sink, a floating vanity unit and wood walls.
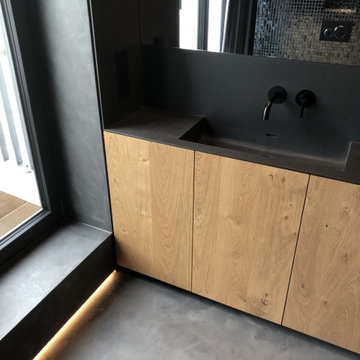
Small modern shower room bathroom in Cologne with flat-panel cabinets, light wood cabinets, a wall mounted toilet, grey tiles, mosaic tiles, grey walls, concrete flooring, an integrated sink, solid surface worktops, grey floors, grey worktops, a single sink, a built in vanity unit and wood walls.
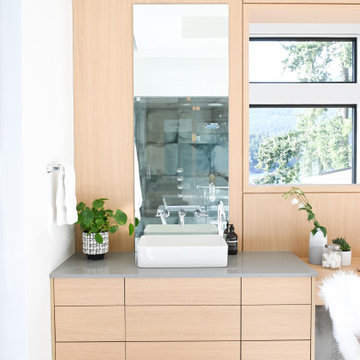
A contemporary west coast home inspired by its surrounding coastlines & greenbelt. With this busy family of all different professions, it was important to create optimal storage throughout the home to hide away odds & ends. A love of entertain made for a large kitchen, sophisticated wine storage & a pool table room for a hide away for the young adults. This space was curated for all ages of the home.
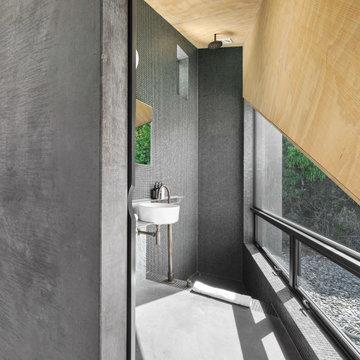
The home’s inventive geometry added a whole new dimension of difficulty with only about three right angles throughout the whole house.
Small modern ensuite bathroom in Other with a walk-in shower, grey tiles, a vessel sink, an open shower, a single sink, a wood ceiling, concrete flooring, grey floors, mosaic tiles, white worktops and wood walls.
Small modern ensuite bathroom in Other with a walk-in shower, grey tiles, a vessel sink, an open shower, a single sink, a wood ceiling, concrete flooring, grey floors, mosaic tiles, white worktops and wood walls.
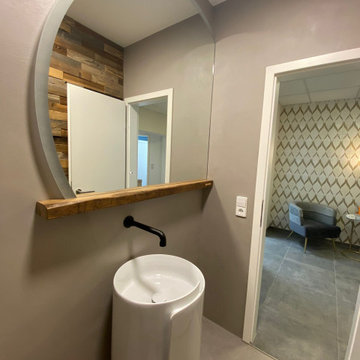
Design ideas for a small contemporary grey and white ensuite bathroom in Stuttgart with grey cabinets, a two-piece toilet, grey walls, concrete flooring, a pedestal sink, solid surface worktops, grey floors, brown worktops, an enclosed toilet, a single sink, a floating vanity unit, a coffered ceiling and wood walls.
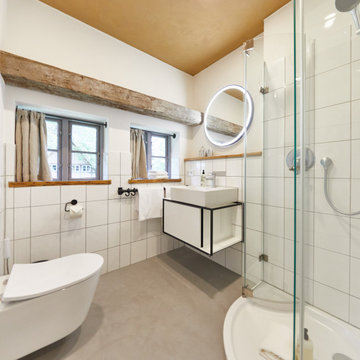
Inspiration for a small country grey and white shower room bathroom in Hanover with flat-panel cabinets, white cabinets, all types of shower, a two-piece toilet, white tiles, ceramic tiles, white walls, concrete flooring, a vessel sink, grey floors, white worktops, a single sink, a floating vanity unit and wood walls.
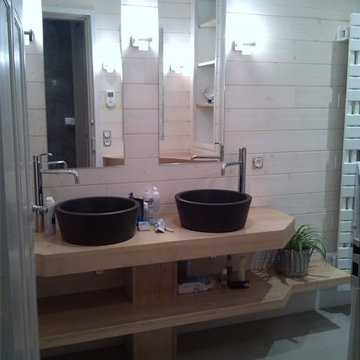
Un grand plan sur mesure en châtaigné naturel verni, accueille 2 vasques à poser.
Inspiration for a medium sized scandinavian shower room bathroom in Other with light wood cabinets, a built-in shower, white walls, concrete flooring, a built-in sink, wooden worktops, grey floors, a sliding door, double sinks, a built in vanity unit and wood walls.
Inspiration for a medium sized scandinavian shower room bathroom in Other with light wood cabinets, a built-in shower, white walls, concrete flooring, a built-in sink, wooden worktops, grey floors, a sliding door, double sinks, a built in vanity unit and wood walls.
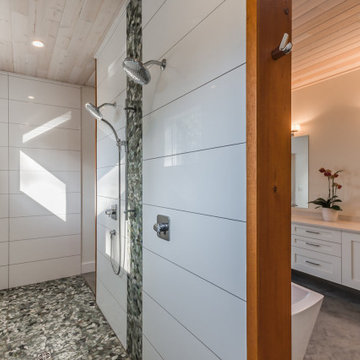
Gorgeous west coast contemporary style bathroom on Vancouver Island.
Large contemporary wet room bathroom in Vancouver with white cabinets, a freestanding bath, beige walls, concrete flooring, a submerged sink, engineered stone worktops, grey floors, an open shower, white worktops, double sinks, a floating vanity unit, a timber clad ceiling and wood walls.
Large contemporary wet room bathroom in Vancouver with white cabinets, a freestanding bath, beige walls, concrete flooring, a submerged sink, engineered stone worktops, grey floors, an open shower, white worktops, double sinks, a floating vanity unit, a timber clad ceiling and wood walls.
Bathroom with Concrete Flooring and Wood Walls Ideas and Designs
1

 Shelves and shelving units, like ladder shelves, will give you extra space without taking up too much floor space. Also look for wire, wicker or fabric baskets, large and small, to store items under or next to the sink, or even on the wall.
Shelves and shelving units, like ladder shelves, will give you extra space without taking up too much floor space. Also look for wire, wicker or fabric baskets, large and small, to store items under or next to the sink, or even on the wall.  The sink, the mirror, shower and/or bath are the places where you might want the clearest and strongest light. You can use these if you want it to be bright and clear. Otherwise, you might want to look at some soft, ambient lighting in the form of chandeliers, short pendants or wall lamps. You could use accent lighting around your bath in the form to create a tranquil, spa feel, as well.
The sink, the mirror, shower and/or bath are the places where you might want the clearest and strongest light. You can use these if you want it to be bright and clear. Otherwise, you might want to look at some soft, ambient lighting in the form of chandeliers, short pendants or wall lamps. You could use accent lighting around your bath in the form to create a tranquil, spa feel, as well. 