Bathroom with Concrete Flooring and Wooden Worktops Ideas and Designs
Refine by:
Budget
Sort by:Popular Today
1 - 20 of 1,102 photos
Item 1 of 3
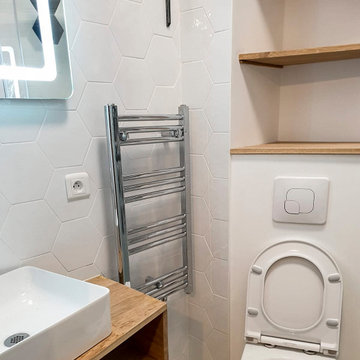
Projet situé dans le quartier de la Place de Clichy à Paris (18ème arrondissement).
La salle d’eau de 2m2 de cet appartement, à l’origine ouverte sur la chambre, a été totalement rénové et transformée.
La pièce a été recloisonnée pour intimiser les seuls toilettes de l’appartement. L’aménagement a été repensé pour optimiser l’espace et les rangements, et fluidifier la circulation.
Le travertin a été remplacé par un mix de carrelage hexagonal noir et blanc et d’un sol en béton ciré pour s’inscrire dans un style contemporain.
Cette salle de bain bénéficie désormais d’une grande douche (70x120 cm), d’un sèche-serviettes et d’un toilette suspendu.
Le meuble vasque a été réalisé sur mesure pour s’adapter à la forme de la pièce.
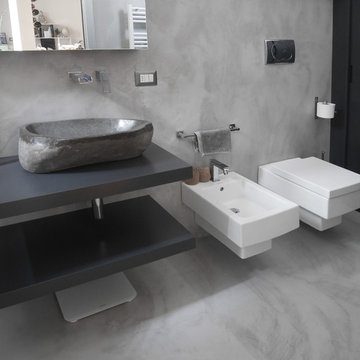
fotografia di Maurizio Splendore
Medium sized contemporary shower room bathroom in Milan with flat-panel cabinets, grey cabinets, an alcove shower, a wall mounted toilet, grey tiles, grey walls, concrete flooring, a vessel sink, wooden worktops, grey floors, a sliding door and grey worktops.
Medium sized contemporary shower room bathroom in Milan with flat-panel cabinets, grey cabinets, an alcove shower, a wall mounted toilet, grey tiles, grey walls, concrete flooring, a vessel sink, wooden worktops, grey floors, a sliding door and grey worktops.

Martha O’Hara Interiors, Interior Design and Photo Styling | City Homes, Builder | Troy Thies, Photography | Please Note: All “related,” “similar,” and “sponsored” products tagged or listed by Houzz are not actual products pictured. They have not been approved by Martha O’Hara Interiors nor any of the professionals credited. For info about our work: design@oharainteriors.com

A contemporary penthouse apartment in St John's Wood in a converted church. Right next to the famous Beatles crossing next to the Abbey Road.
Concrete clad bathrooms with a fully lit ceiling made of plexiglass panels. The walls and flooring is made of real concrete panels, which give a very cool effect. While underfloor heating keeps these spaces warm, the panels themselves seem to emanate a cooling feeling. Both the ventilation and lighting is hidden above, and the ceiling also allows us to integrate the overhead shower.
Integrated washing machine within a beautifully detailed walnut joinery.

The guest bathroom features an open shower with a concrete tile floor. The walls are finished with smooth matte concrete. The vanity is a recycled cabinet that we had customized to fit the vessel sink. The matte black fixtures are wall mounted.
© Joe Fletcher Photography

Il bagno crea una continuazione materica con il resto della casa.
Si è optato per utilizzare gli stessi materiali per il mobile del lavabo e per la colonna laterale. Il dettaglio principale è stato quello di piegare a 45° il bordo del mobile per creare una gola di apertura dei cassetti ed un vano a giorno nella parte bassa. Il lavabo di Duravit va in appoggio ed è contrastato dalle rubinetterie nere Gun di Jacuzzi.
Le pareti sono rivestite di Biscuits, le piastrelle di 41zero42.
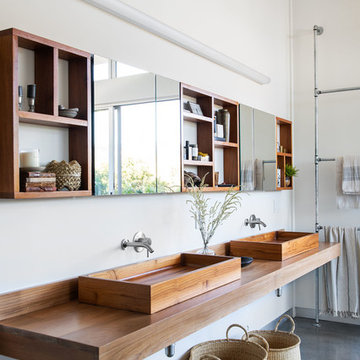
Malibu Modern Farmhouse by Burdge & Associates Architects in Malibu, California.
Interiors by Alexander Design
Fiore Landscaping
Photos by Tessa Neustadt

STARP ESTUDI
Photo of a contemporary shower room bathroom in Other with open cabinets, medium wood cabinets, a built-in shower, a vessel sink, wooden worktops, beige walls, concrete flooring, beige floors, an open shower and brown worktops.
Photo of a contemporary shower room bathroom in Other with open cabinets, medium wood cabinets, a built-in shower, a vessel sink, wooden worktops, beige walls, concrete flooring, beige floors, an open shower and brown worktops.
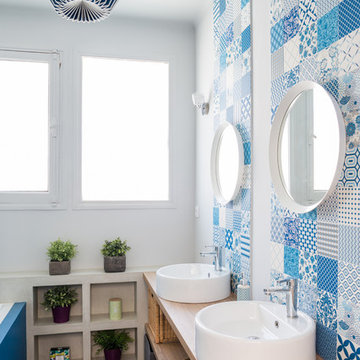
#Vue sur la salle de bain.
Conception & Réalisation : @Violaine Denis
Crédit photo : Antoine Heusse - Photo-h
Photo of a mediterranean bathroom in Toulouse with open cabinets, blue tiles, white tiles, cement tiles, white walls, concrete flooring, a vessel sink, wooden worktops, grey floors and beige worktops.
Photo of a mediterranean bathroom in Toulouse with open cabinets, blue tiles, white tiles, cement tiles, white walls, concrete flooring, a vessel sink, wooden worktops, grey floors and beige worktops.
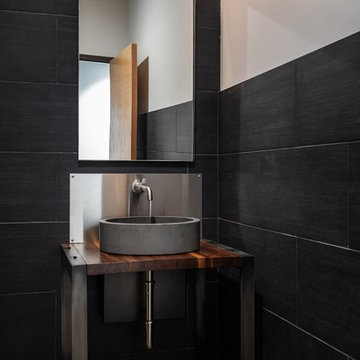
Photo of a medium sized urban shower room bathroom in Denver with open cabinets, medium wood cabinets, a one-piece toilet, black tiles, ceramic tiles, black walls, concrete flooring, a vessel sink, wooden worktops, grey floors and brown worktops.
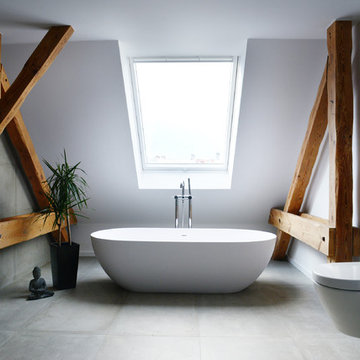
Fotos Mirjam Knickrim
Photo of an expansive contemporary bathroom in Berlin with a freestanding bath, a wall mounted toilet, grey tiles, white walls, concrete flooring, a vessel sink, wooden worktops and raised-panel cabinets.
Photo of an expansive contemporary bathroom in Berlin with a freestanding bath, a wall mounted toilet, grey tiles, white walls, concrete flooring, a vessel sink, wooden worktops and raised-panel cabinets.
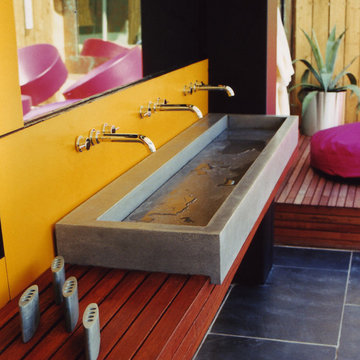
Inspiration for a large contemporary bathroom in London with yellow tiles, yellow walls, concrete flooring, a submerged sink and wooden worktops.
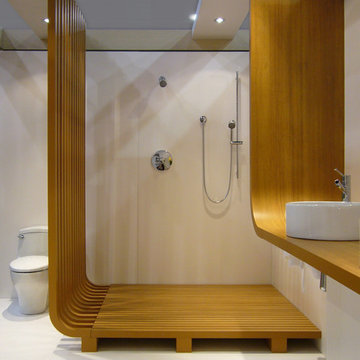
Inspiration for a medium sized modern ensuite bathroom in New York with a walk-in shower, a vessel sink, wooden worktops, a one-piece toilet, white walls, an open shower, open cabinets, concrete flooring, white floors and brown worktops.
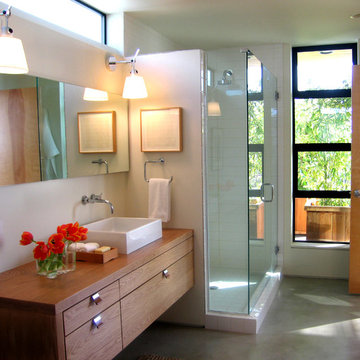
Master bath with a view onto the private roof top deck.
Photo by: Daniel Sheehan
This is an example of a medium sized modern ensuite bathroom in Seattle with flat-panel cabinets, light wood cabinets, a corner shower, white tiles, ceramic tiles, white walls, concrete flooring, a vessel sink, wooden worktops, grey floors and a hinged door.
This is an example of a medium sized modern ensuite bathroom in Seattle with flat-panel cabinets, light wood cabinets, a corner shower, white tiles, ceramic tiles, white walls, concrete flooring, a vessel sink, wooden worktops, grey floors and a hinged door.
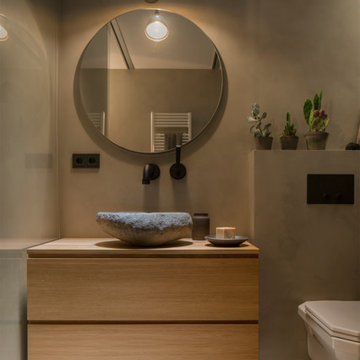
Proyecto realizado por The Room Studio
Construcción: The Room Work
Fotografías: Mauricio Fuertes
This is an example of a medium sized shower room bathroom in Barcelona with freestanding cabinets, medium wood cabinets, a one-piece toilet, grey walls, concrete flooring, a vessel sink, wooden worktops, grey floors and brown worktops.
This is an example of a medium sized shower room bathroom in Barcelona with freestanding cabinets, medium wood cabinets, a one-piece toilet, grey walls, concrete flooring, a vessel sink, wooden worktops, grey floors and brown worktops.
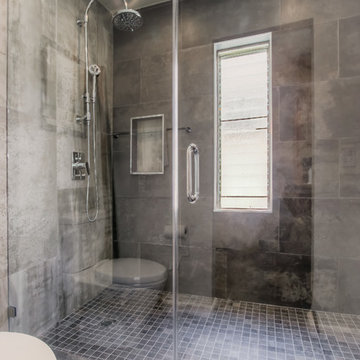
Inspiration for a large contemporary ensuite bathroom in Los Angeles with open cabinets, medium wood cabinets, a japanese bath, an alcove shower, grey tiles, ceramic tiles, grey walls, concrete flooring, a vessel sink, wooden worktops, grey floors and a hinged door.

Eclectric Bath Space with frosted glass frameless shower enclosure, modern/mosaic flooring & ceiling and sunken tub, by New York Shower Door.
Design ideas for a large bohemian bathroom in New York with ceramic tiles, flat-panel cabinets, red cabinets, wooden worktops, green tiles, green walls, concrete flooring and red worktops.
Design ideas for a large bohemian bathroom in New York with ceramic tiles, flat-panel cabinets, red cabinets, wooden worktops, green tiles, green walls, concrete flooring and red worktops.
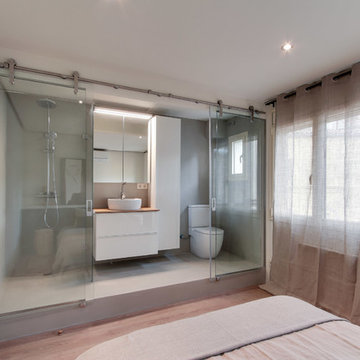
Baño integrado a dormitorio principal.
Proyecto: Lara Pujol - Interiorisme & Projectes de Disseny
Estilismo: Tocat pel Vent
Fotografia: Joan Altés
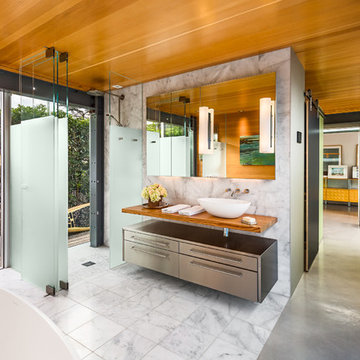
This is an example of a small contemporary ensuite bathroom in Los Angeles with a vessel sink, wooden worktops, a freestanding bath, a built-in shower, white tiles, concrete flooring and flat-panel cabinets.

Rustic white painted wood shower with custom stone flooring, and dark bronze shower fixtures. This shower also includes a natural wood folding seat and Bronze sprayer for convenience. This wood has been waterproofed and applied to the rest of the bathroom walls.
Bathroom with Concrete Flooring and Wooden Worktops Ideas and Designs
1

 Shelves and shelving units, like ladder shelves, will give you extra space without taking up too much floor space. Also look for wire, wicker or fabric baskets, large and small, to store items under or next to the sink, or even on the wall.
Shelves and shelving units, like ladder shelves, will give you extra space without taking up too much floor space. Also look for wire, wicker or fabric baskets, large and small, to store items under or next to the sink, or even on the wall.  The sink, the mirror, shower and/or bath are the places where you might want the clearest and strongest light. You can use these if you want it to be bright and clear. Otherwise, you might want to look at some soft, ambient lighting in the form of chandeliers, short pendants or wall lamps. You could use accent lighting around your bath in the form to create a tranquil, spa feel, as well.
The sink, the mirror, shower and/or bath are the places where you might want the clearest and strongest light. You can use these if you want it to be bright and clear. Otherwise, you might want to look at some soft, ambient lighting in the form of chandeliers, short pendants or wall lamps. You could use accent lighting around your bath in the form to create a tranquil, spa feel, as well. 