Bathroom with Concrete Flooring and Wooden Worktops Ideas and Designs
Refine by:
Budget
Sort by:Popular Today
181 - 200 of 1,101 photos
Item 1 of 3
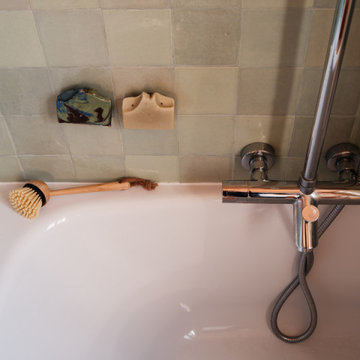
Projet de Tiny House sur les toits de Paris, avec 17m² pour 4 !
Small classic ensuite bathroom in Paris with beaded cabinets, light wood cabinets, a submerged bath, a shower/bath combination, green tiles, ceramic tiles, green walls, concrete flooring, a console sink, wooden worktops, white floors, a shower curtain, a single sink, a floating vanity unit, a wood ceiling and wood walls.
Small classic ensuite bathroom in Paris with beaded cabinets, light wood cabinets, a submerged bath, a shower/bath combination, green tiles, ceramic tiles, green walls, concrete flooring, a console sink, wooden worktops, white floors, a shower curtain, a single sink, a floating vanity unit, a wood ceiling and wood walls.
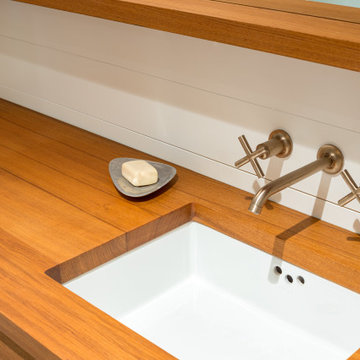
Photo of a modern bathroom in Portland with flat-panel cabinets, a walk-in shower, a one-piece toilet, ceramic tiles, white walls, concrete flooring, a submerged sink, wooden worktops, grey floors, a single sink, a floating vanity unit, blue tiles and tongue and groove walls.
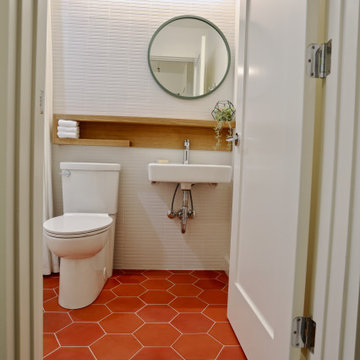
It's all about the lines. Everything was purposefully designed and chosen to compliment the entire project.
Photo of a small contemporary bathroom in Raleigh with an alcove bath, a shower/bath combination, a two-piece toilet, white tiles, porcelain tiles, white walls, concrete flooring, a wall-mounted sink, wooden worktops, red floors and a shower curtain.
Photo of a small contemporary bathroom in Raleigh with an alcove bath, a shower/bath combination, a two-piece toilet, white tiles, porcelain tiles, white walls, concrete flooring, a wall-mounted sink, wooden worktops, red floors and a shower curtain.
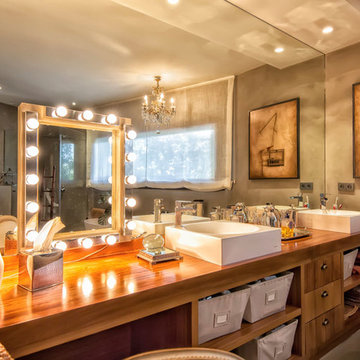
Inspiration for a large classic ensuite bathroom in Madrid with flat-panel cabinets, medium wood cabinets, grey walls, concrete flooring, a vessel sink, wooden worktops, a freestanding bath and a shower/bath combination.
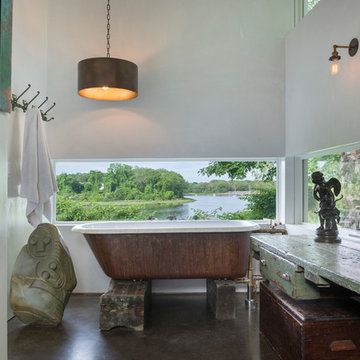
Nat Rea
This is an example of a world-inspired ensuite bathroom in Providence with a freestanding bath, white walls, concrete flooring, a vessel sink and wooden worktops.
This is an example of a world-inspired ensuite bathroom in Providence with a freestanding bath, white walls, concrete flooring, a vessel sink and wooden worktops.
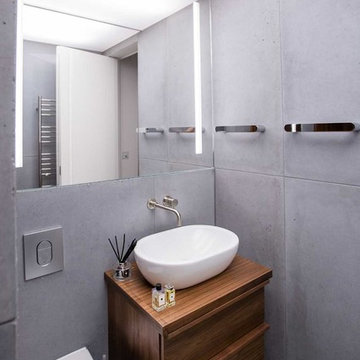
A contemporary penthouse apartment in St Johns Wood in a converted church. Right next to the famous Beatles crossing next to the Abbey Road.
Concrete clad bathrooms with a fully lit ceiling made of plexiglass panels. The walls and flooring is made of real concrete panels, which give a very cool effect. While underfloor heating keeps these spaces warm, the panels themselves seem to emanate a cooling feeling. Both the ventilation and lighting is hidden above, and the ceiling also allows us to integrate the overhead shower. Beautiful detailed walnut joinery.
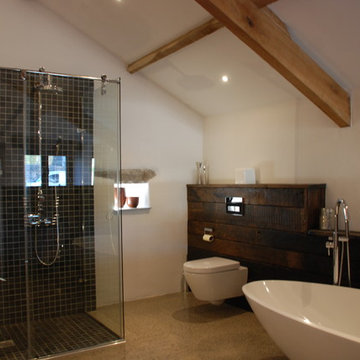
One of the only surviving examples of a 14thC agricultural building of this type in Cornwall, the ancient Grade II*Listed Medieval Tithe Barn had fallen into dereliction and was on the National Buildings at Risk Register. Numerous previous attempts to obtain planning consent had been unsuccessful, but a detailed and sympathetic approach by The Bazeley Partnership secured the support of English Heritage, thereby enabling this important building to begin a new chapter as a stunning, unique home designed for modern-day living.
A key element of the conversion was the insertion of a contemporary glazed extension which provides a bridge between the older and newer parts of the building. The finished accommodation includes bespoke features such as a new staircase and kitchen and offers an extraordinary blend of old and new in an idyllic location overlooking the Cornish coast.
This complex project required working with traditional building materials and the majority of the stone, timber and slate found on site was utilised in the reconstruction of the barn.
Since completion, the project has been featured in various national and local magazines, as well as being shown on Homes by the Sea on More4.
The project won the prestigious Cornish Buildings Group Main Award for ‘Maer Barn, 14th Century Grade II* Listed Tithe Barn Conversion to Family Dwelling’.
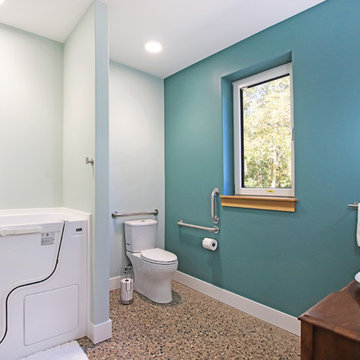
Large retro ensuite bathroom in Grand Rapids with freestanding cabinets, dark wood cabinets, a hot tub, a two-piece toilet, green walls, concrete flooring, a vessel sink, wooden worktops, grey floors and brown worktops.
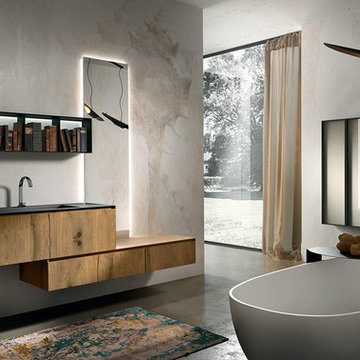
Inspiration for a large modern ensuite bathroom in New York with a vessel sink, freestanding cabinets, medium wood cabinets, wooden worktops, a freestanding bath and concrete flooring.
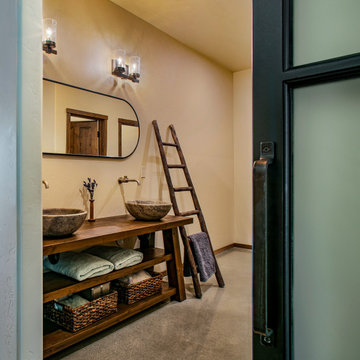
This bathroom just off the entry way serves as the designated bathroom for the bunk room next door. With dual sinks, toilet stalls and shower stalls, this bathroom easily accommodates a crowd.
The freestanding vanity is custom made in knotty alder, hosts dual natural stone 16" vessel sinks with Brizo Litze single handle wall mounted faucets in luxe nickel.
Vanity lights are from Bridlewood in brushed nickel. Homeowners provided the mirror and decorative ladder, which will serve as a towel rack.
Flooring is polished concrete, with natural finish, complimented by 2.5" knotty alder base. Walls and ceiling are painted with Benjamin Moore's "Dulche de Leche."
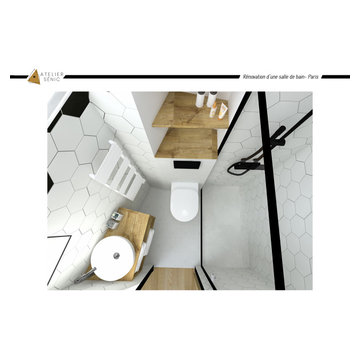
Projet situé dans le quartier de la Place de Clichy à Paris (18ème arrondissement).
La salle d’eau de 2m2 de cet appartement, à l’origine ouverte sur la chambre, a été totalement rénové et transformée.
La pièce a été recloisonnée pour intimiser les seuls toilettes de l’appartement. L’aménagement a été repensé pour optimiser l’espace et les rangements, et fluidifier la circulation.
Le travertin a été remplacé par un mix de carrelage hexagonal noir et blanc et d’un sol en béton ciré pour s’inscrire dans un style contemporain.
Cette salle de bain bénéficie désormais d’une grande douche (70x120 cm), d’un sèche-serviettes et d’un toilette suspendu.
Le meuble vasque a été réalisé sur mesure pour s’adapter à la forme de la pièce.
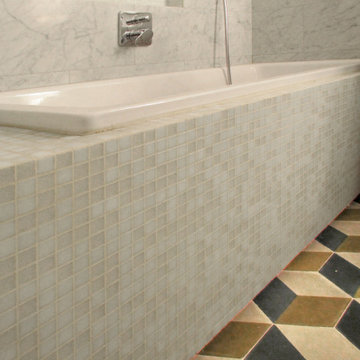
Medium sized bohemian ensuite bathroom in Milan with a built-in bath, a wall mounted toilet, white tiles, mosaic tiles, concrete flooring, a vessel sink, wooden worktops, multi-coloured floors, brown worktops and a single sink.
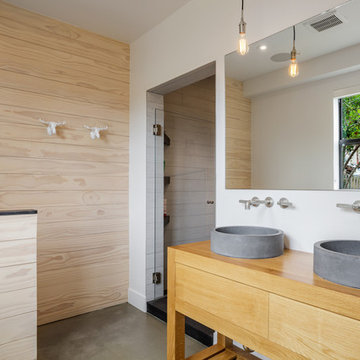
This is an example of a medium sized scandinavian ensuite bathroom in San Francisco with flat-panel cabinets, light wood cabinets, beige tiles, concrete flooring, a vessel sink, wooden worktops, grey floors, a hinged door, beige worktops and white walls.
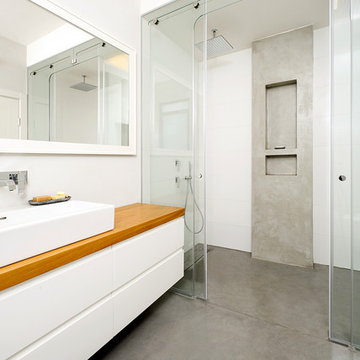
Moshi Gitelis - Photographer
This is an example of a contemporary bathroom in Tel Aviv with a vessel sink, wooden worktops and concrete flooring.
This is an example of a contemporary bathroom in Tel Aviv with a vessel sink, wooden worktops and concrete flooring.
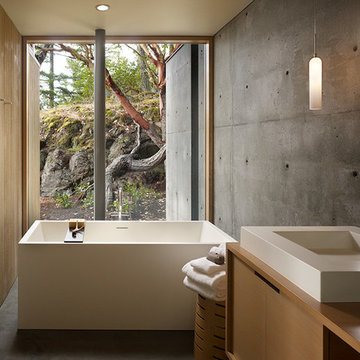
Benjamin Benschneider
This is an example of a contemporary bathroom in Seattle with a vessel sink, flat-panel cabinets, light wood cabinets, wooden worktops, a freestanding bath, grey walls and concrete flooring.
This is an example of a contemporary bathroom in Seattle with a vessel sink, flat-panel cabinets, light wood cabinets, wooden worktops, a freestanding bath, grey walls and concrete flooring.
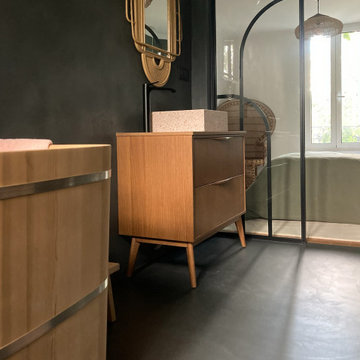
Une belle et grande maison de l’Île Saint Denis, en bord de Seine. Ce qui aura constitué l’un de mes plus gros défis ! Madame aime le pop, le rose, le batik, les 50’s-60’s-70’s, elle est tendre, romantique et tient à quelques références qui ont construit ses souvenirs de maman et d’amoureuse. Monsieur lui, aime le minimalisme, le minéral, l’art déco et les couleurs froides (et le rose aussi quand même!). Tous deux aiment les chats, les plantes, le rock, rire et voyager. Ils sont drôles, accueillants, généreux, (très) patients mais (super) perfectionnistes et parfois difficiles à mettre d’accord ?
Et voilà le résultat : un mix and match de folie, loin de mes codes habituels et du Wabi-sabi pur et dur, mais dans lequel on retrouve l’essence absolue de cette démarche esthétique japonaise : donner leur chance aux objets du passé, respecter les vibrations, les émotions et l’intime conviction, ne pas chercher à copier ou à être « tendance » mais au contraire, ne jamais oublier que nous sommes des êtres uniques qui avons le droit de vivre dans un lieu unique. Que ce lieu est rare et inédit parce que nous l’avons façonné pièce par pièce, objet par objet, motif par motif, accord après accord, à notre image et selon notre cœur. Cette maison de bord de Seine peuplée de trouvailles vintage et d’icônes du design respire la bonne humeur et la complémentarité de ce couple de clients merveilleux qui resteront des amis. Des clients capables de franchir l’Atlantique pour aller chercher des miroirs que je leur ai proposés mais qui, le temps de passer de la conception à la réalisation, sont sold out en France. Des clients capables de passer la journée avec nous sur le chantier, mètre et niveau à la main, pour nous aider à traquer la perfection dans les finitions. Des clients avec qui refaire le monde, dans la quiétude du jardin, un verre à la main, est un pur moment de bonheur. Merci pour votre confiance, votre ténacité et votre ouverture d’esprit. ????
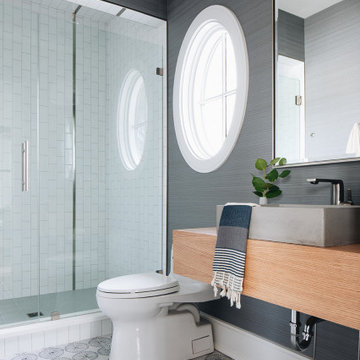
This is an example of a medium sized contemporary bathroom in Chicago with brown cabinets, an alcove shower, a two-piece toilet, white tiles, cement tiles, blue walls, concrete flooring, a vessel sink, wooden worktops, blue floors, a hinged door, brown worktops, a single sink and a floating vanity unit.
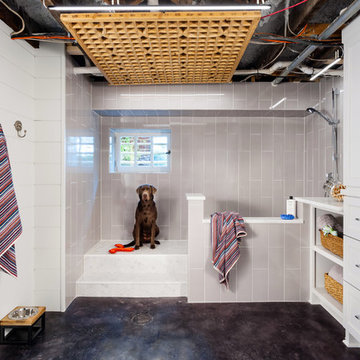
Ansel Olson Photography.
This is an example of a traditional bathroom in Richmond with recessed-panel cabinets, black cabinets, a walk-in shower, grey tiles, ceramic tiles, grey walls, concrete flooring, wooden worktops, black floors and white worktops.
This is an example of a traditional bathroom in Richmond with recessed-panel cabinets, black cabinets, a walk-in shower, grey tiles, ceramic tiles, grey walls, concrete flooring, wooden worktops, black floors and white worktops.
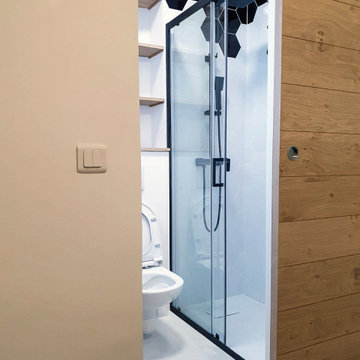
Projet situé dans le quartier de la Place de Clichy à Paris (18ème arrondissement).
La salle d’eau de 2m2 de cet appartement, à l’origine ouverte sur la chambre, a été totalement rénové et transformée.
La pièce a été recloisonnée pour intimiser les seuls toilettes de l’appartement. L’aménagement a été repensé pour optimiser l’espace et les rangements, et fluidifier la circulation.
Le travertin a été remplacé par un mix de carrelage hexagonal noir et blanc et d’un sol en béton ciré pour s’inscrire dans un style contemporain.
Cette salle de bain bénéficie désormais d’une grande douche (70x120 cm), d’un sèche-serviettes et d’un toilette suspendu.
Le meuble vasque a été réalisé sur mesure pour s’adapter à la forme de la pièce.
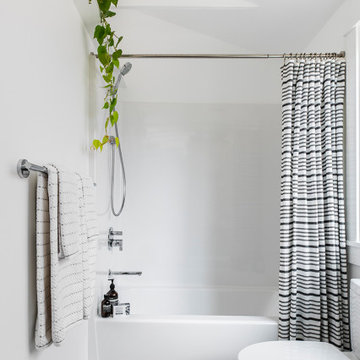
Converted from an existing Tuff Shed garage, the Beech Haus ADU welcomes short stay guests in the heart of the bustling Williams Corridor neighborhood.
Natural light dominates this self-contained unit, with windows on all sides, yet maintains privacy from the primary unit. Double pocket doors between the Living and Bedroom areas offer spatial flexibility to accommodate a variety of guests and preferences. And the open vaulted ceiling makes the space feel airy and interconnected, with a playful nod to its origin as a truss-framed garage.
A play on the words Beach House, we approached this space as if it were a cottage on the coast. Durable and functional, with simplicity of form, this home away from home is cozied with curated treasures and accents. We like to personify it as a vacationer: breezy, lively, and carefree.
Bathroom with Concrete Flooring and Wooden Worktops Ideas and Designs
10

 Shelves and shelving units, like ladder shelves, will give you extra space without taking up too much floor space. Also look for wire, wicker or fabric baskets, large and small, to store items under or next to the sink, or even on the wall.
Shelves and shelving units, like ladder shelves, will give you extra space without taking up too much floor space. Also look for wire, wicker or fabric baskets, large and small, to store items under or next to the sink, or even on the wall.  The sink, the mirror, shower and/or bath are the places where you might want the clearest and strongest light. You can use these if you want it to be bright and clear. Otherwise, you might want to look at some soft, ambient lighting in the form of chandeliers, short pendants or wall lamps. You could use accent lighting around your bath in the form to create a tranquil, spa feel, as well.
The sink, the mirror, shower and/or bath are the places where you might want the clearest and strongest light. You can use these if you want it to be bright and clear. Otherwise, you might want to look at some soft, ambient lighting in the form of chandeliers, short pendants or wall lamps. You could use accent lighting around your bath in the form to create a tranquil, spa feel, as well. 