Bathroom with Concrete Flooring and Wooden Worktops Ideas and Designs
Refine by:
Budget
Sort by:Popular Today
201 - 220 of 1,101 photos
Item 1 of 3

My favorite room in the house! Bicycle bathroom with farmhouse look. Concrete sink, metal roofing in the shower, concrete heated flooring.
Photo Credit D.E Grabenstein
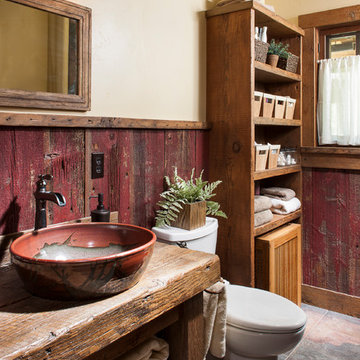
Bathroom, Longviews Studio Inc. Photographer
Inspiration for a small rustic bathroom in Other with open cabinets, brown cabinets, a two-piece toilet, beige walls, concrete flooring, a vessel sink, wooden worktops and red floors.
Inspiration for a small rustic bathroom in Other with open cabinets, brown cabinets, a two-piece toilet, beige walls, concrete flooring, a vessel sink, wooden worktops and red floors.
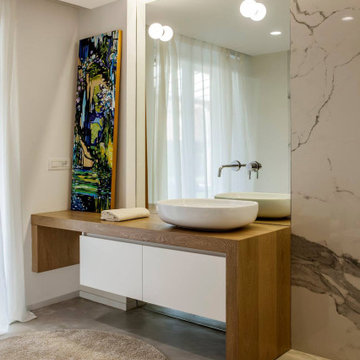
This is an example of a contemporary bathroom in Turin with flat-panel cabinets, white cabinets, white tiles, stone slabs, grey walls, concrete flooring, a vessel sink, wooden worktops, grey floors and brown worktops.
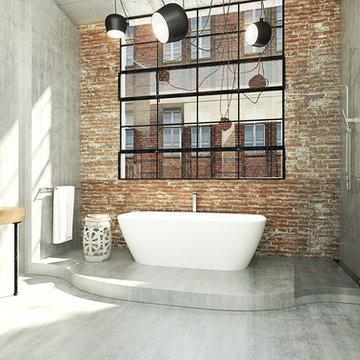
Caroma Contura Collection offers luxurious style and function, delivering a pure honest aesthetic to match a range of bathroom styles. Ideal for those seeking a signature look with design inginuity and lifespan, Contura sets a new benchmark for simple luxury in the bathroom.
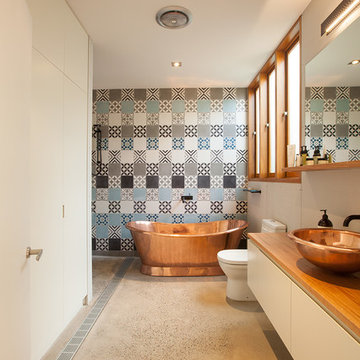
Filled with light from the new central courtyard, the bright airy bathroom features hand made encaustic cement tiles as a backdrop to the freestanding solid copper bath. Compressed cement sheeting wall lining and concrete floor with in floor heating provide a robust modern bathhouse to the home. Laundry and storage services are hidden behind folding door panels.
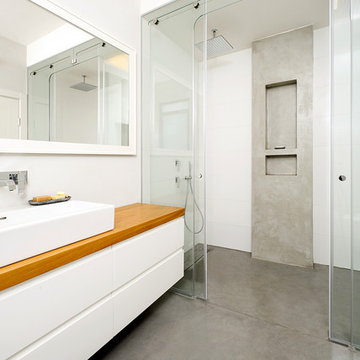
Moshi Gitelis - Photographer
This is an example of a contemporary bathroom in Tel Aviv with a vessel sink, wooden worktops and concrete flooring.
This is an example of a contemporary bathroom in Tel Aviv with a vessel sink, wooden worktops and concrete flooring.

Who needs paint when you can tile the walls?
Photo of an expansive modern ensuite bathroom in Vancouver with a freestanding bath, grey tiles, porcelain tiles, open cabinets, medium wood cabinets, a double shower, a one-piece toilet, grey walls, concrete flooring, a vessel sink, wooden worktops, grey floors, an open shower and brown worktops.
Photo of an expansive modern ensuite bathroom in Vancouver with a freestanding bath, grey tiles, porcelain tiles, open cabinets, medium wood cabinets, a double shower, a one-piece toilet, grey walls, concrete flooring, a vessel sink, wooden worktops, grey floors, an open shower and brown worktops.
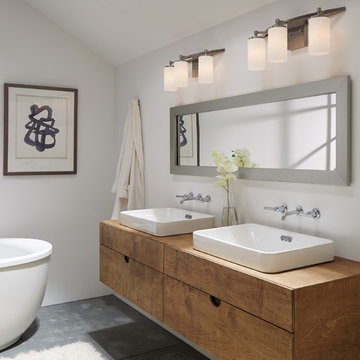
The minimalist vanity lighting draws the eye to the soft, warm glow of the light emitted from the cylindrical Satin Etched glass shades and gives extra shimmer over the brushed nickel finish. The clean lines allows it to fit with a variety of styles.
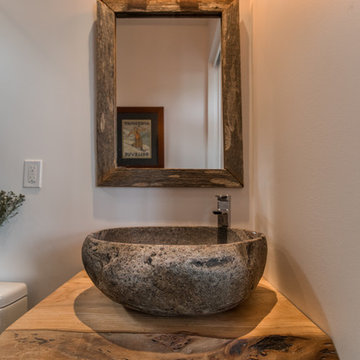
A couple wanted a weekend retreat without spending a majority of their getaway in an automobile. Therefore, a lot was purchased along the Rocky River with the vision of creating a nearby escape less than five miles away from their home. This 1,300 sf 24’ x 24’ dwelling is divided into a four square quadrant with the goal to create a variety of interior and exterior experiences while maintaining a rather small footprint.
Typically, when going on a weekend retreat one has the drive time to decompress. However, without this, the goal was to create a procession from the car to the house to signify such change of context. This concept was achieved through the use of a wood slatted screen wall which must be passed through. After winding around a collection of poured concrete steps and walls one comes to a wood plank bridge and crosses over a Japanese garden leaving all the stresses of the daily world behind.
The house is structured around a nine column steel frame grid, which reinforces the impression one gets of the four quadrants. The two rear quadrants intentionally house enclosed program space but once passed through, the floor plan completely opens to long views down to the mouth of the river into Lake Erie.
On the second floor the four square grid is stacked with one quadrant removed for the two story living area on the first floor to capture heightened views down the river. In a move to create complete separation there is a one quadrant roof top office with surrounding roof top garden space. The rooftop office is accessed through a unique approach by exiting onto a steel grated staircase which wraps up the exterior facade of the house. This experience provides an additional retreat within their weekend getaway, and serves as the apex of the house where one can completely enjoy the views of Lake Erie disappearing over the horizon.
Visually the house extends into the riverside site, but the four quadrant axis also physically extends creating a series of experiences out on the property. The Northeast kitchen quadrant extends out to become an exterior kitchen & dining space. The two-story Northwest living room quadrant extends out to a series of wrap around steps and lounge seating. A fire pit sits in this quadrant as well farther out in the lawn. A fruit and vegetable garden sits out in the Southwest quadrant in near proximity to the shed, and the entry sequence is contained within the Southeast quadrant extension. Internally and externally the whole house is organized in a simple and concise way and achieves the ultimate goal of creating many different experiences within a rationally sized footprint.
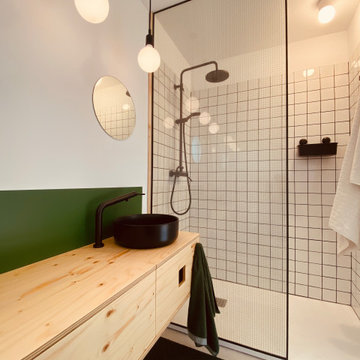
El cuarto de baño de invitados se resuelve en una cabina cerrada. Se entiende que, a pesar de la búsqueda de espacios abiertos y comunicados, algunas funciones requieren toda la intimidad posible.
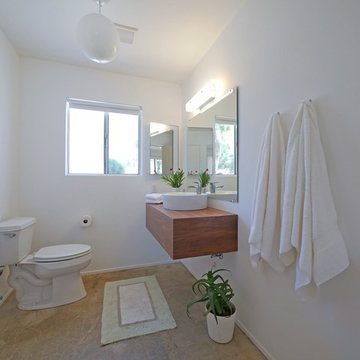
Abode Image - Photography
Small retro bathroom in Los Angeles with medium wood cabinets, white walls, concrete flooring, a wall-mounted sink and wooden worktops.
Small retro bathroom in Los Angeles with medium wood cabinets, white walls, concrete flooring, a wall-mounted sink and wooden worktops.
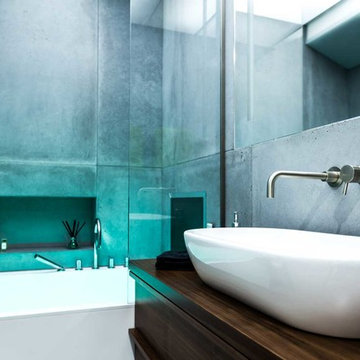
A contemporary penthouse apartment in St John's Wood in a converted church. Right next to the famous Beatles crossing next to the Abbey Road.
Concrete clad bathrooms with a fully lit ceiling made of plexiglass panels. The walls and flooring are made of real concrete panels, which give a very cool effect. While underfloor heating keeps these spaces warm. The ceilings have been made of plexiglass panels and are fully lit. Beautiful detailed walnut joinery, suave Laufen bath with integrated mood lighting and Aquavision TV.
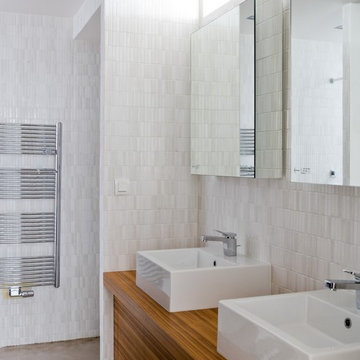
Rhéhabilitation d'ateliers d'artiste en loft d'habitation pour une famille.
Les espaces de jour sont ouverts et beneficient de grands volumes et de belles verrières. Les chambres sont isolées et accessibles par des coursives donnant dans le volume central.
Conçu et rénové comme un enchaînement de séquences alternant de grands volumes clairs et des espaces plus intimes, ce loft parisien est sublimé par un travail délicat sur les matières : sol en béton ciré et bois teck, escalier en bois ou encore plancher de verre forgent une identité forte jouant notamment sur la lumière.
Photo : Jérôme GALLAND
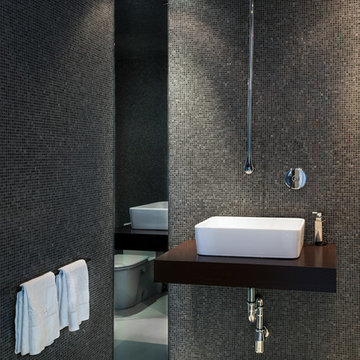
Karina Perez
Photo of a medium sized contemporary shower room bathroom in Miami with open cabinets, medium wood cabinets, a one-piece toilet, grey tiles, mosaic tiles, black walls, concrete flooring, a vessel sink and wooden worktops.
Photo of a medium sized contemporary shower room bathroom in Miami with open cabinets, medium wood cabinets, a one-piece toilet, grey tiles, mosaic tiles, black walls, concrete flooring, a vessel sink and wooden worktops.
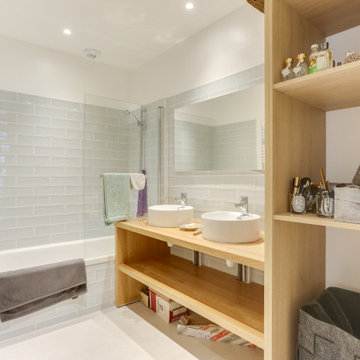
Design ideas for a medium sized contemporary ensuite bathroom in Other with open cabinets, light wood cabinets, a submerged bath, a shower/bath combination, grey tiles, metro tiles, white walls, concrete flooring, a built-in sink, wooden worktops, beige floors, an open shower and beige worktops.

Inspiration for a large world-inspired ensuite bathroom in Denver with a vessel sink, wooden worktops, a freestanding bath, beige walls, light wood cabinets, a double shower, a two-piece toilet, concrete flooring, grey floors, a hinged door, white tiles, brown worktops and flat-panel cabinets.
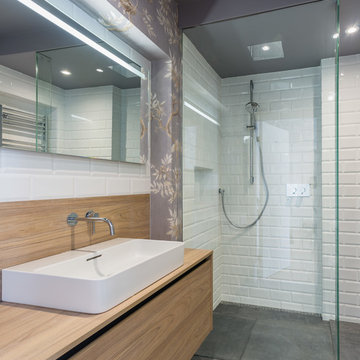
Photo of a contemporary ensuite bathroom in Dublin with flat-panel cabinets, light wood cabinets, a corner shower, white tiles, concrete flooring, a vessel sink, wooden worktops, grey floors, beige worktops and feature lighting.
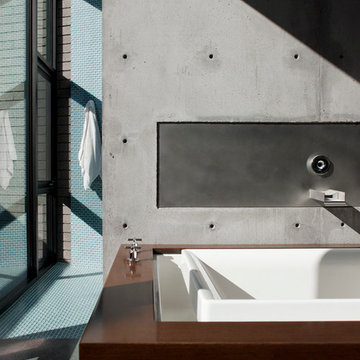
A walk in shower with blue glass tile overlooks a private garden. A near by soaking tub overlooks this exterior space and an additional one shared by the master bedroom. A wall mounted tub filler by Kohler allows for a clean aesthetic.
Bill Timmerman - Timmerman Photography
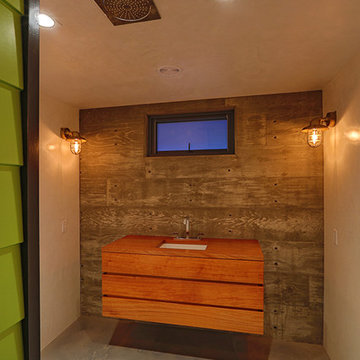
Downstairs guest bathroom is actually a shower room - main shower head falls in center with no shower doors. Thoughtfully designed by LazarDesignBuild.com. Photographer, Paul Jonason Steve Lazar, Design + Build.
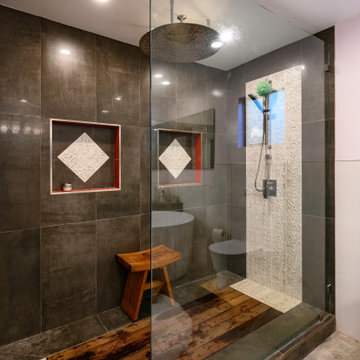
Atwater Village, CA / Complete ADU Build / Bathroom
All initial framing, insulation and drywall. Installation of flooring, tile, shower tile, fixtures and faucets, all electrical and plumbing needs per the project and a fresh paint to finish.
Bathroom with Concrete Flooring and Wooden Worktops Ideas and Designs
11

 Shelves and shelving units, like ladder shelves, will give you extra space without taking up too much floor space. Also look for wire, wicker or fabric baskets, large and small, to store items under or next to the sink, or even on the wall.
Shelves and shelving units, like ladder shelves, will give you extra space without taking up too much floor space. Also look for wire, wicker or fabric baskets, large and small, to store items under or next to the sink, or even on the wall.  The sink, the mirror, shower and/or bath are the places where you might want the clearest and strongest light. You can use these if you want it to be bright and clear. Otherwise, you might want to look at some soft, ambient lighting in the form of chandeliers, short pendants or wall lamps. You could use accent lighting around your bath in the form to create a tranquil, spa feel, as well.
The sink, the mirror, shower and/or bath are the places where you might want the clearest and strongest light. You can use these if you want it to be bright and clear. Otherwise, you might want to look at some soft, ambient lighting in the form of chandeliers, short pendants or wall lamps. You could use accent lighting around your bath in the form to create a tranquil, spa feel, as well. 