Bathroom with Concrete Worktops and Brown Floors Ideas and Designs
Refine by:
Budget
Sort by:Popular Today
61 - 80 of 379 photos
Item 1 of 3
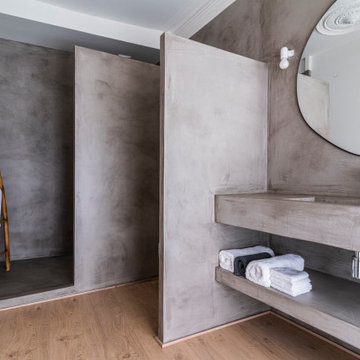
baño de la habitación principal, revestido en microcemento,
World-inspired ensuite bathroom in Barcelona with open cabinets, grey cabinets, a walk-in shower, light hardwood flooring, an integrated sink, concrete worktops, brown floors, an open shower, grey worktops, an enclosed toilet, a single sink, a built in vanity unit and a coffered ceiling.
World-inspired ensuite bathroom in Barcelona with open cabinets, grey cabinets, a walk-in shower, light hardwood flooring, an integrated sink, concrete worktops, brown floors, an open shower, grey worktops, an enclosed toilet, a single sink, a built in vanity unit and a coffered ceiling.
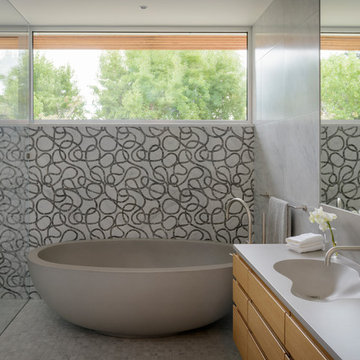
Freestanding concrete tub with carved marble wall tile
Inspiration for a contemporary ensuite bathroom in San Francisco with shaker cabinets, medium wood cabinets, a freestanding bath, a built-in shower, grey tiles, mosaic tiles, grey walls, medium hardwood flooring, a submerged sink, concrete worktops, brown floors, a hinged door and grey worktops.
Inspiration for a contemporary ensuite bathroom in San Francisco with shaker cabinets, medium wood cabinets, a freestanding bath, a built-in shower, grey tiles, mosaic tiles, grey walls, medium hardwood flooring, a submerged sink, concrete worktops, brown floors, a hinged door and grey worktops.
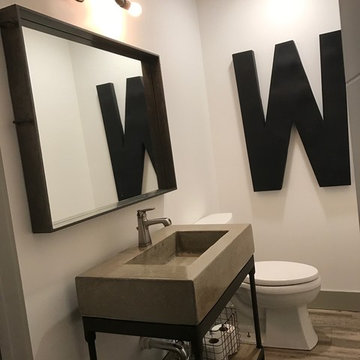
This is an example of a medium sized urban shower room bathroom in Austin with open cabinets, a two-piece toilet, white walls, dark hardwood flooring, an integrated sink, concrete worktops and brown floors.
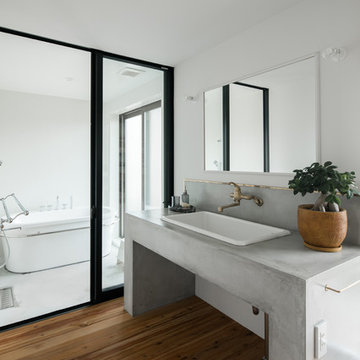
KAILUAの家 設計:Shbamiya /photo by tametoma
This is an example of a modern ensuite bathroom in Other with a freestanding bath, white tiles, concrete worktops, white walls, medium hardwood flooring, a built-in sink, brown floors and grey worktops.
This is an example of a modern ensuite bathroom in Other with a freestanding bath, white tiles, concrete worktops, white walls, medium hardwood flooring, a built-in sink, brown floors and grey worktops.
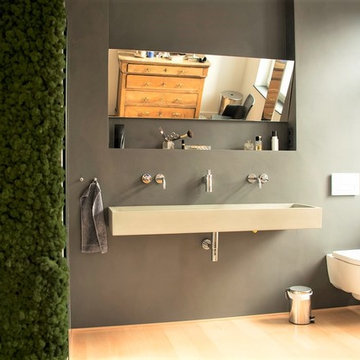
ein Bad komplett ohne Fliesen sondern mit einem Designbeton, wasserfestem Mineralputz, gestaltet,
Foto: Kundin
This is an example of a medium sized contemporary shower room bathroom in Bonn with grey walls, light hardwood flooring, concrete worktops, an open shower, open cabinets, a freestanding bath, a walk-in shower, a wall mounted toilet, grey tiles, a console sink and brown floors.
This is an example of a medium sized contemporary shower room bathroom in Bonn with grey walls, light hardwood flooring, concrete worktops, an open shower, open cabinets, a freestanding bath, a walk-in shower, a wall mounted toilet, grey tiles, a console sink and brown floors.
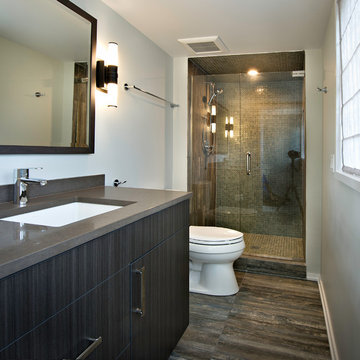
Medium sized modern shower room bathroom in Chicago with flat-panel cabinets, black cabinets, an alcove shower, a two-piece toilet, brown tiles, glass tiles, grey walls, dark hardwood flooring, a submerged sink, concrete worktops, brown floors and a hinged door.
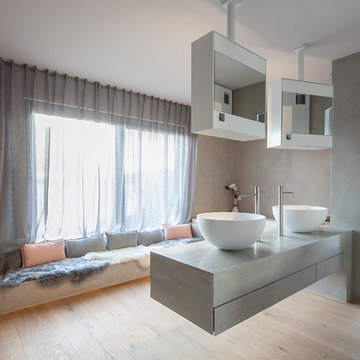
Inspiration for a medium sized contemporary ensuite bathroom in Munich with open cabinets, white cabinets, a built-in bath, a built-in shower, a wall mounted toilet, blue tiles, ceramic tiles, grey walls, light hardwood flooring, a wall-mounted sink, concrete worktops, brown floors and an open shower.
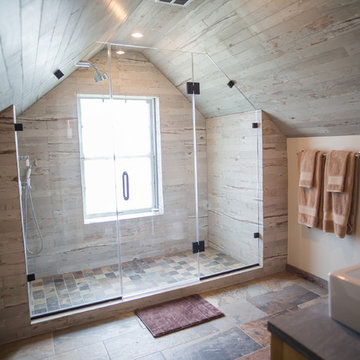
This is an example of a large rural ensuite bathroom in DC Metro with an alcove shower, a one-piece toilet, beige walls, ceramic flooring, brown floors, a hinged door, open cabinets, light wood cabinets, beige tiles, porcelain tiles, a vessel sink and concrete worktops.
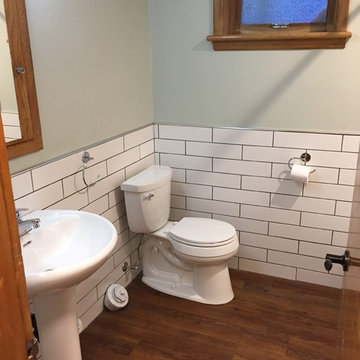
This is an example of a medium sized traditional ensuite bathroom in Vancouver with medium wood cabinets, an alcove bath, a shower/bath combination, a two-piece toilet, white tiles, ceramic tiles, green walls, vinyl flooring, a pedestal sink, concrete worktops, brown floors and a shower curtain.
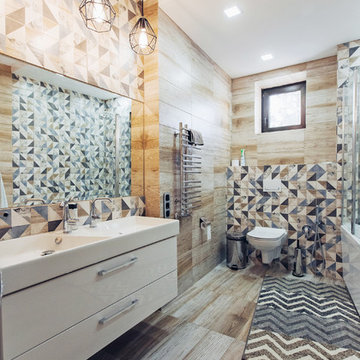
Слепцов Денис
Medium sized industrial ensuite bathroom in Other with flat-panel cabinets, white cabinets, a corner bath, a wall mounted toilet, multi-coloured tiles, ceramic tiles, multi-coloured walls, ceramic flooring, a wall-mounted sink, concrete worktops, brown floors and grey worktops.
Medium sized industrial ensuite bathroom in Other with flat-panel cabinets, white cabinets, a corner bath, a wall mounted toilet, multi-coloured tiles, ceramic tiles, multi-coloured walls, ceramic flooring, a wall-mounted sink, concrete worktops, brown floors and grey worktops.
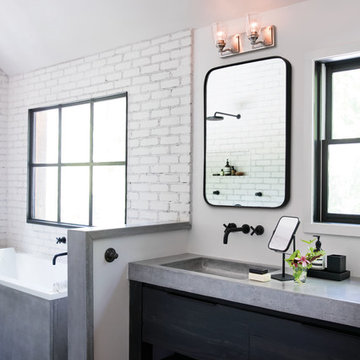
Photo of a large urban ensuite bathroom in Chicago with flat-panel cabinets, black cabinets, a built-in bath, white tiles, white walls, dark hardwood flooring, an integrated sink, concrete worktops and brown floors.
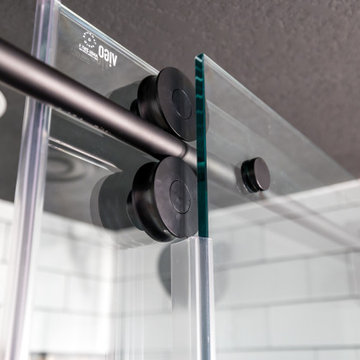
When our long-time VIP clients let us know they were ready to finish the basement that was a part of our original addition we were jazzed, and for a few reasons.
One, they have complete trust in us and never shy away from any of our crazy ideas, and two they wanted the space to feel like local restaurant Brick & Bourbon with moody vibes, lots of wooden accents, and statement lighting.
They had a couple more requests, which we implemented such as a movie theater room with theater seating, completely tiled guest bathroom that could be "hosed down if necessary," ceiling features, drink rails, unexpected storage door, and wet bar that really is more of a kitchenette.
So, not a small list to tackle.
Alongside Tschida Construction we made all these things happen.
Photographer- Chris Holden Photos
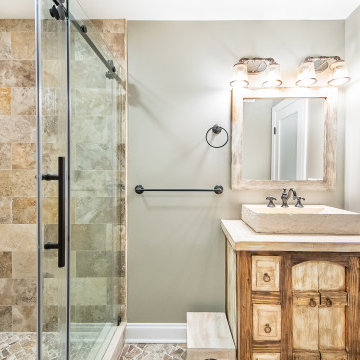
Neutral hues are a timeless option to instantly brighten the bathroom.
This is an example of a medium sized classic ensuite bathroom in DC Metro with recessed-panel cabinets, light wood cabinets, an alcove shower, a two-piece toilet, brown tiles, ceramic tiles, grey walls, ceramic flooring, a submerged sink, concrete worktops, brown floors, a sliding door, beige worktops, feature lighting, a single sink and a freestanding vanity unit.
This is an example of a medium sized classic ensuite bathroom in DC Metro with recessed-panel cabinets, light wood cabinets, an alcove shower, a two-piece toilet, brown tiles, ceramic tiles, grey walls, ceramic flooring, a submerged sink, concrete worktops, brown floors, a sliding door, beige worktops, feature lighting, a single sink and a freestanding vanity unit.
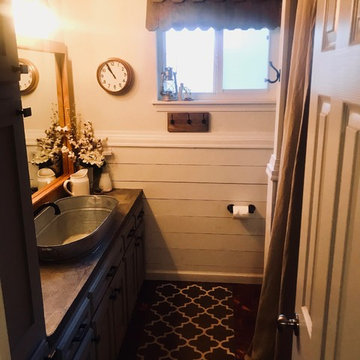
This bathroom was completed gutted! We did leave the bathtub, but that's about it. Custom concrete countertops done by my husband (Honest Thomas & Co). Cabinets were completely refaced by us. Shiplap was installed on a couple walls. Custom made mirror by my husband. The flooring is custom wood tiles made my my husband. The surround in the bathtub/shower is stainless steel siding. This is a stunning space!
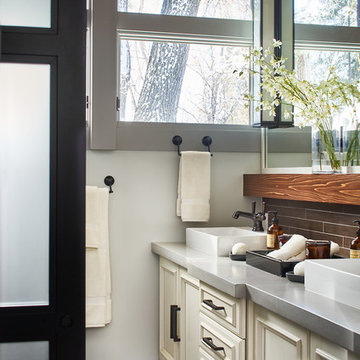
David Patterson
Photo of a medium sized rustic ensuite bathroom in Denver with recessed-panel cabinets, beige cabinets, a double shower, a one-piece toilet, brown tiles, porcelain tiles, white walls, porcelain flooring, a trough sink, concrete worktops, brown floors, a hinged door and grey worktops.
Photo of a medium sized rustic ensuite bathroom in Denver with recessed-panel cabinets, beige cabinets, a double shower, a one-piece toilet, brown tiles, porcelain tiles, white walls, porcelain flooring, a trough sink, concrete worktops, brown floors, a hinged door and grey worktops.
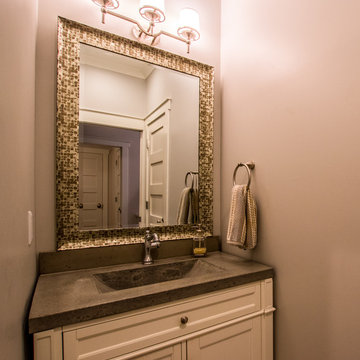
Jack n Jill Bathroom
Hannon Photography
Photo of a small classic family bathroom in Atlanta with freestanding cabinets, white cabinets, an alcove bath, a shower/bath combination, a two-piece toilet, white tiles, beige walls, medium hardwood flooring, a submerged sink, concrete worktops and brown floors.
Photo of a small classic family bathroom in Atlanta with freestanding cabinets, white cabinets, an alcove bath, a shower/bath combination, a two-piece toilet, white tiles, beige walls, medium hardwood flooring, a submerged sink, concrete worktops and brown floors.
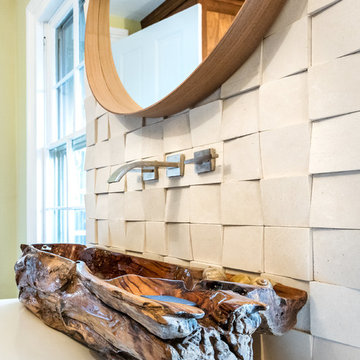
The teak log was carved and coincidentally had two small spaces suited for soap and decorative seashells.
Photo by Sara Eastman
Photo of a medium sized contemporary ensuite bathroom in Richmond with recessed-panel cabinets, dark wood cabinets, a submerged bath, a shower/bath combination, a two-piece toilet, white tiles, stone tiles, green walls, porcelain flooring, a vessel sink, concrete worktops and brown floors.
Photo of a medium sized contemporary ensuite bathroom in Richmond with recessed-panel cabinets, dark wood cabinets, a submerged bath, a shower/bath combination, a two-piece toilet, white tiles, stone tiles, green walls, porcelain flooring, a vessel sink, concrete worktops and brown floors.
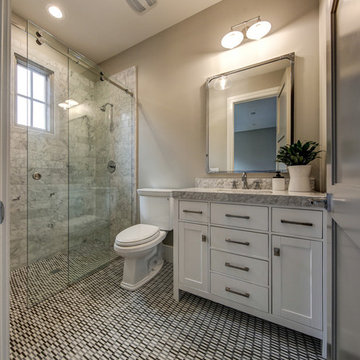
Custom steel vanity with vessel sink
Design ideas for a medium sized country family bathroom in Phoenix with freestanding cabinets, black cabinets, a one-piece toilet, multi-coloured tiles, porcelain tiles, concrete flooring, a vessel sink, concrete worktops, brown floors and black worktops.
Design ideas for a medium sized country family bathroom in Phoenix with freestanding cabinets, black cabinets, a one-piece toilet, multi-coloured tiles, porcelain tiles, concrete flooring, a vessel sink, concrete worktops, brown floors and black worktops.
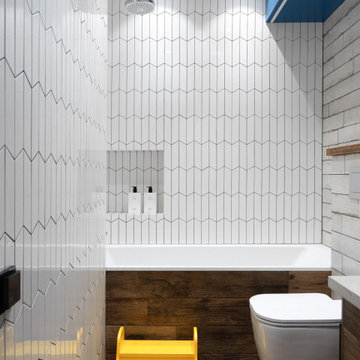
Design ideas for a medium sized industrial family bathroom in Moscow with flat-panel cabinets, brown cabinets, a submerged bath, a wall mounted toilet, white tiles, ceramic tiles, white walls, porcelain flooring, a built-in sink, concrete worktops, brown floors, grey worktops, an enclosed toilet, a single sink and a freestanding vanity unit.
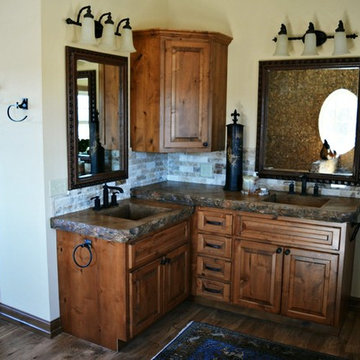
Two level his-and-hers concrete vanities with ramp sinks.
Photo of a large rustic ensuite bathroom in Kansas City with raised-panel cabinets, medium wood cabinets, a corner bath, a walk-in shower, beige tiles, stone tiles, beige walls, medium hardwood flooring, an integrated sink, concrete worktops, brown floors, an open shower and multi-coloured worktops.
Photo of a large rustic ensuite bathroom in Kansas City with raised-panel cabinets, medium wood cabinets, a corner bath, a walk-in shower, beige tiles, stone tiles, beige walls, medium hardwood flooring, an integrated sink, concrete worktops, brown floors, an open shower and multi-coloured worktops.
Bathroom with Concrete Worktops and Brown Floors Ideas and Designs
4

 Shelves and shelving units, like ladder shelves, will give you extra space without taking up too much floor space. Also look for wire, wicker or fabric baskets, large and small, to store items under or next to the sink, or even on the wall.
Shelves and shelving units, like ladder shelves, will give you extra space without taking up too much floor space. Also look for wire, wicker or fabric baskets, large and small, to store items under or next to the sink, or even on the wall.  The sink, the mirror, shower and/or bath are the places where you might want the clearest and strongest light. You can use these if you want it to be bright and clear. Otherwise, you might want to look at some soft, ambient lighting in the form of chandeliers, short pendants or wall lamps. You could use accent lighting around your bath in the form to create a tranquil, spa feel, as well.
The sink, the mirror, shower and/or bath are the places where you might want the clearest and strongest light. You can use these if you want it to be bright and clear. Otherwise, you might want to look at some soft, ambient lighting in the form of chandeliers, short pendants or wall lamps. You could use accent lighting around your bath in the form to create a tranquil, spa feel, as well. 