Bathroom with Concrete Worktops and Recycled Glass Worktops Ideas and Designs
Refine by:
Budget
Sort by:Popular Today
21 - 40 of 7,346 photos
Item 1 of 3
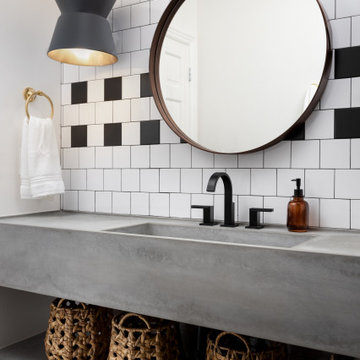
Photo of a scandi bathroom in Phoenix with grey cabinets, black and white tiles, an integrated sink, concrete worktops, grey worktops, a single sink and a floating vanity unit.

Design ideas for a large mediterranean ensuite wet room bathroom in Phoenix with raised-panel cabinets, brown cabinets, a freestanding bath, multi-coloured tiles, terracotta tiles, white walls, terracotta flooring, a submerged sink, concrete worktops, a hinged door, a shower bench, double sinks and a built in vanity unit.

Medium sized modern ensuite bathroom in San Francisco with flat-panel cabinets, white tiles, ceramic tiles, concrete worktops, grey worktops, light wood cabinets, an alcove shower, an integrated sink, grey floors and a floating vanity unit.

Medium sized rustic ensuite bathroom in New York with open cabinets, a claw-foot bath, a walk-in shower, multi-coloured tiles, concrete flooring, an integrated sink, concrete worktops, brown floors and brown worktops.

This 1907 home in the Ericsson neighborhood of South Minneapolis needed some love. A tiny, nearly unfunctional kitchen and leaking bathroom were ready for updates. The homeowners wanted to embrace their heritage, and also have a simple and sustainable space for their family to grow. The new spaces meld the home’s traditional elements with Traditional Scandinavian design influences.
In the kitchen, a wall was opened to the dining room for natural light to carry between rooms and to create the appearance of space. Traditional Shaker style/flush inset custom white cabinetry with paneled front appliances were designed for a clean aesthetic. Custom recycled glass countertops, white subway tile, Kohler sink and faucet, beadboard ceilings, and refinished existing hardwood floors complete the kitchen after all new electrical and plumbing.
In the bathroom, we were limited by space! After discussing the homeowners’ use of space, the decision was made to eliminate the existing tub for a new walk-in shower. By installing a curbless shower drain, floating sink and shelving, and wall-hung toilet; Castle was able to maximize floor space! White cabinetry, Kohler fixtures, and custom recycled glass countertops were carried upstairs to connect to the main floor remodel.
White and black porcelain hex floors, marble accents, and oversized white tile on the walls perfect the space for a clean and minimal look, without losing its traditional roots! We love the black accents in the bathroom, including black edge on the shower niche and pops of black hex on the floors.
Tour this project in person, September 28 – 29, during the 2019 Castle Home Tour!

Gina Viscusi Elson - Interior Designer
Kathryn Strickland - Landscape Architect
Meschi Construction - General Contractor
Michael Hospelt - Photographer

Sung Kokko Photo
Inspiration for a small modern shower room bathroom in Portland with flat-panel cabinets, dark wood cabinets, a built-in shower, a two-piece toilet, grey tiles, porcelain tiles, grey walls, porcelain flooring, a submerged sink, concrete worktops, black floors, an open shower and black worktops.
Inspiration for a small modern shower room bathroom in Portland with flat-panel cabinets, dark wood cabinets, a built-in shower, a two-piece toilet, grey tiles, porcelain tiles, grey walls, porcelain flooring, a submerged sink, concrete worktops, black floors, an open shower and black worktops.

Sneak peek: Tower Power - high above the clouds in the windy city. Design: John Beckmann, with Hannah LaSota. Renderings: 3DS. © Axis Mundi Design LLC 2019
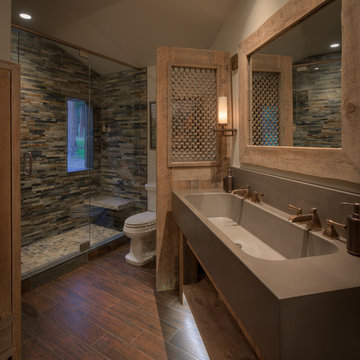
Damon Searles
This is an example of a medium sized rustic bathroom in Denver with open cabinets, distressed cabinets, beige walls, porcelain flooring, a trough sink, concrete worktops, brown floors and grey worktops.
This is an example of a medium sized rustic bathroom in Denver with open cabinets, distressed cabinets, beige walls, porcelain flooring, a trough sink, concrete worktops, brown floors and grey worktops.

Photography by Paul Linnebach
Photo of a large modern ensuite bathroom in Minneapolis with flat-panel cabinets, dark wood cabinets, a corner shower, a one-piece toilet, grey tiles, ceramic tiles, white walls, ceramic flooring, a vessel sink, concrete worktops, grey floors and an open shower.
Photo of a large modern ensuite bathroom in Minneapolis with flat-panel cabinets, dark wood cabinets, a corner shower, a one-piece toilet, grey tiles, ceramic tiles, white walls, ceramic flooring, a vessel sink, concrete worktops, grey floors and an open shower.

Design ideas for a large traditional ensuite bathroom in Los Angeles with raised-panel cabinets, dark wood cabinets, a built-in bath, an alcove shower, a two-piece toilet, grey tiles, white tiles, porcelain tiles, grey walls, porcelain flooring, a submerged sink, concrete worktops, white floors and a hinged door.

Inspiration for a large contemporary ensuite bathroom in Chicago with flat-panel cabinets, white cabinets, a double shower, white tiles, a submerged sink, a hinged door, marble tiles, multi-coloured walls, porcelain flooring, concrete worktops and grey floors.

Architect: AToM
Interior Design: d KISER
Contractor: d KISER
d KISER worked with the architect and homeowner to make material selections as well as designing the custom cabinetry. d KISER was also the cabinet manufacturer.
Photography: Colin Conces

Rustic bathroom with barn house fixtures and lights. A dark color palette is lightened by large windows and cream colored horizontal shiplap on the walls.
Photography by Todd Crawford
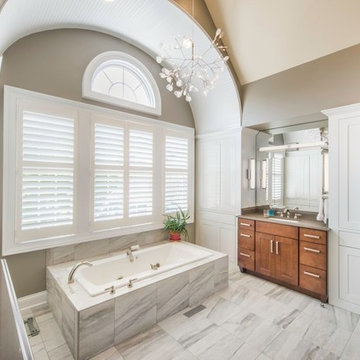
This is an example of a medium sized classic ensuite bathroom in Cleveland with shaker cabinets, medium wood cabinets, a built-in bath, beige walls, a submerged sink, a walk-in shower, black and white tiles, stone tiles, marble flooring and concrete worktops.
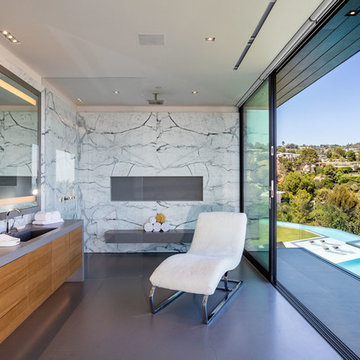
This is an example of a large contemporary ensuite bathroom in Los Angeles with flat-panel cabinets, medium wood cabinets, a walk-in shower, white tiles, an integrated sink, an open shower, marble tiles, grey walls, concrete flooring, concrete worktops, grey floors and grey worktops.
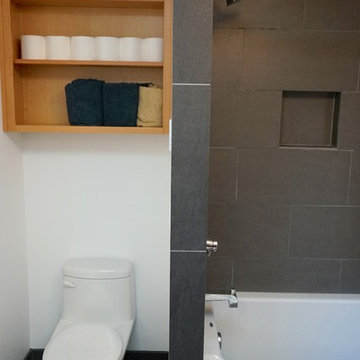
Inspiration for a medium sized modern ensuite bathroom in Portland with raised-panel cabinets, light wood cabinets, a built-in bath, a shower/bath combination, a two-piece toilet, grey tiles, ceramic tiles, white walls, porcelain flooring, a submerged sink and concrete worktops.

Starboard & Port http://www.starboardandport.com/
This is an example of a medium sized industrial ensuite bathroom in Other with open cabinets, a two-piece toilet, grey tiles, cement tiles, grey walls, ceramic flooring, a submerged sink, concrete worktops and beige floors.
This is an example of a medium sized industrial ensuite bathroom in Other with open cabinets, a two-piece toilet, grey tiles, cement tiles, grey walls, ceramic flooring, a submerged sink, concrete worktops and beige floors.
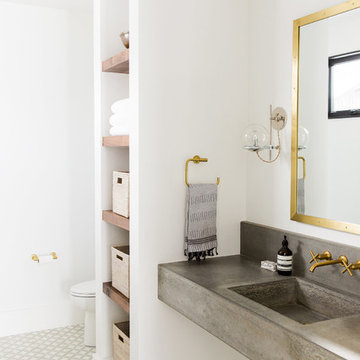
Shop the Look, See the Photo Tour here: https://www.studio-mcgee.com/studioblog/2016/4/4/modern-mountain-home-tour
Watch the Webisode: https://www.youtube.com/watch?v=JtwvqrNPjhU
Travis J Photography
Bathroom with Concrete Worktops and Recycled Glass Worktops Ideas and Designs
2
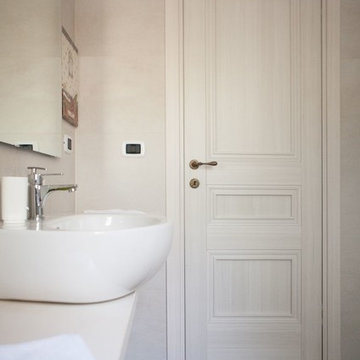

 Shelves and shelving units, like ladder shelves, will give you extra space without taking up too much floor space. Also look for wire, wicker or fabric baskets, large and small, to store items under or next to the sink, or even on the wall.
Shelves and shelving units, like ladder shelves, will give you extra space without taking up too much floor space. Also look for wire, wicker or fabric baskets, large and small, to store items under or next to the sink, or even on the wall.  The sink, the mirror, shower and/or bath are the places where you might want the clearest and strongest light. You can use these if you want it to be bright and clear. Otherwise, you might want to look at some soft, ambient lighting in the form of chandeliers, short pendants or wall lamps. You could use accent lighting around your bath in the form to create a tranquil, spa feel, as well.
The sink, the mirror, shower and/or bath are the places where you might want the clearest and strongest light. You can use these if you want it to be bright and clear. Otherwise, you might want to look at some soft, ambient lighting in the form of chandeliers, short pendants or wall lamps. You could use accent lighting around your bath in the form to create a tranquil, spa feel, as well. 