Bathroom with Concrete Worktops and Tiled Worktops Ideas and Designs
Refine by:
Budget
Sort by:Popular Today
21 - 40 of 14,026 photos
Item 1 of 3
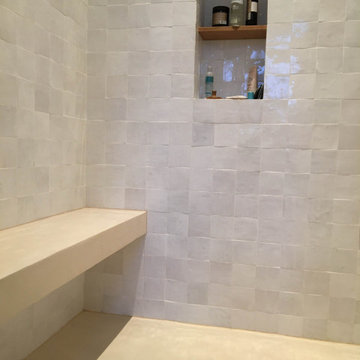
Salle d'eau béton ciré appartement Richelieu Paris 2.
Mise en matière : Sol, mur, plan vasque, banc douche.
Microtopping Idéal Work.
Rovelli Béton.
Design ideas for a medium sized traditional shower room bathroom in Other with concrete worktops, beige floors, beige worktops and double sinks.
Design ideas for a medium sized traditional shower room bathroom in Other with concrete worktops, beige floors, beige worktops and double sinks.
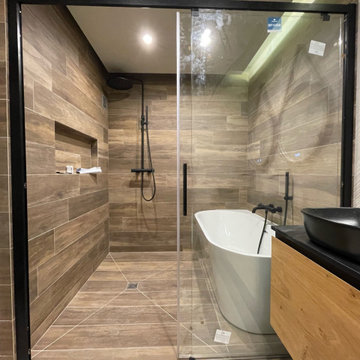
Exécution
Photo of a medium sized contemporary ensuite wet room bathroom in Other with black cabinets, a freestanding bath, beige tiles, wood-effect tiles, beige walls, wood-effect flooring, a built-in sink, tiled worktops, a sliding door, black worktops, double sinks, a floating vanity unit and a drop ceiling.
Photo of a medium sized contemporary ensuite wet room bathroom in Other with black cabinets, a freestanding bath, beige tiles, wood-effect tiles, beige walls, wood-effect flooring, a built-in sink, tiled worktops, a sliding door, black worktops, double sinks, a floating vanity unit and a drop ceiling.

The Tranquility Residence is a mid-century modern home perched amongst the trees in the hills of Suffern, New York. After the homeowners purchased the home in the Spring of 2021, they engaged TEROTTI to reimagine the primary and tertiary bathrooms. The peaceful and subtle material textures of the primary bathroom are rich with depth and balance, providing a calming and tranquil space for daily routines. The terra cotta floor tile in the tertiary bathroom is a nod to the history of the home while the shower walls provide a refined yet playful texture to the room.

Antique dresser turned tiled bathroom vanity has custom screen walls built to provide privacy between the multi green tiled shower and neutral colored and zen ensuite bedroom.

This is an example of a small contemporary ensuite bathroom in Atlanta with flat-panel cabinets, light wood cabinets, a walk-in shower, white walls, medium hardwood flooring, an integrated sink, concrete worktops, brown floors, an open shower, white worktops, a single sink and a built in vanity unit.

Victorian Style Bathroom in Horsham, West Sussex
In the peaceful village of Warnham, West Sussex, bathroom designer George Harvey has created a fantastic Victorian style bathroom space, playing homage to this characterful house.
Making the most of present-day, Victorian Style bathroom furnishings was the brief for this project, with this client opting to maintain the theme of the house throughout this bathroom space. The design of this project is minimal with white and black used throughout to build on this theme, with present day technologies and innovation used to give the client a well-functioning bathroom space.
To create this space designer George has used bathroom suppliers Burlington and Crosswater, with traditional options from each utilised to bring the classic black and white contrast desired by the client. In an additional modern twist, a HiB illuminating mirror has been included – incorporating a present-day innovation into this timeless bathroom space.
Bathroom Accessories
One of the key design elements of this project is the contrast between black and white and balancing this delicately throughout the bathroom space. With the client not opting for any bathroom furniture space, George has done well to incorporate traditional Victorian accessories across the room. Repositioned and refitted by our installation team, this client has re-used their own bath for this space as it not only suits this space to a tee but fits perfectly as a focal centrepiece to this bathroom.
A generously sized Crosswater Clear6 shower enclosure has been fitted in the corner of this bathroom, with a sliding door mechanism used for access and Crosswater’s Matt Black frame option utilised in a contemporary Victorian twist. Distinctive Burlington ceramics have been used in the form of pedestal sink and close coupled W/C, bringing a traditional element to these essential bathroom pieces.
Bathroom Features
Traditional Burlington Brassware features everywhere in this bathroom, either in the form of the Walnut finished Kensington range or Chrome and Black Trent brassware. Walnut pillar taps, bath filler and handset bring warmth to the space with Chrome and Black shower valve and handset contributing to the Victorian feel of this space. Above the basin area sits a modern HiB Solstice mirror with integrated demisting technology, ambient lighting and customisable illumination. This HiB mirror also nicely balances a modern inclusion with the traditional space through the selection of a Matt Black finish.
Along with the bathroom fitting, plumbing and electrics, our installation team also undertook a full tiling of this bathroom space. Gloss White wall tiles have been used as a base for Victorian features while the floor makes decorative use of Black and White Petal patterned tiling with an in keeping black border tile. As part of the installation our team have also concealed all pipework for a minimal feel.
Our Bathroom Design & Installation Service
With any bathroom redesign several trades are needed to ensure a great finish across every element of your space. Our installation team has undertaken a full bathroom fitting, electrics, plumbing and tiling work across this project with our project management team organising the entire works. Not only is this bathroom a great installation, designer George has created a fantastic space that is tailored and well-suited to this Victorian Warnham home.
If this project has inspired your next bathroom project, then speak to one of our experienced designers about it.
Call a showroom or use our online appointment form to book your free design & quote.

Main bathroom renovation with freestanding bath and walk in shower tray. We love the Porcelanosa feature tile & neutral colour palette!
Large contemporary family bathroom in Glasgow with flat-panel cabinets, white cabinets, a freestanding bath, a walk-in shower, a wall mounted toilet, grey tiles, porcelain tiles, grey walls, porcelain flooring, a wall-mounted sink, tiled worktops, grey floors, a hinged door, grey worktops, an enclosed toilet, a single sink, a floating vanity unit and a timber clad ceiling.
Large contemporary family bathroom in Glasgow with flat-panel cabinets, white cabinets, a freestanding bath, a walk-in shower, a wall mounted toilet, grey tiles, porcelain tiles, grey walls, porcelain flooring, a wall-mounted sink, tiled worktops, grey floors, a hinged door, grey worktops, an enclosed toilet, a single sink, a floating vanity unit and a timber clad ceiling.

Inspiration for a bathroom in Santa Barbara with open cabinets, white cabinets, multi-coloured tiles, white walls, terracotta flooring, tiled worktops, red floors, multi-coloured worktops, a shower bench, a built in vanity unit, an alcove shower, a one-piece toilet, ceramic tiles and an open shower.
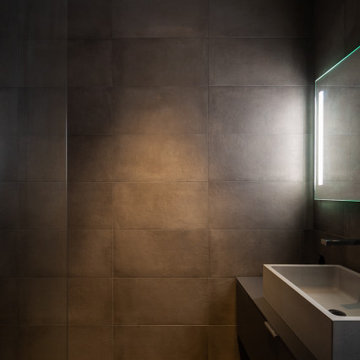
Lavabo sobre mueble suspendido en tonos grises
Design ideas for a medium sized modern shower room bathroom in Madrid with flat-panel cabinets, grey cabinets, a walk-in shower, grey tiles, cement tiles, grey walls, cement flooring, a built-in sink, concrete worktops, grey floors, a hinged door, grey worktops, a single sink and a floating vanity unit.
Design ideas for a medium sized modern shower room bathroom in Madrid with flat-panel cabinets, grey cabinets, a walk-in shower, grey tiles, cement tiles, grey walls, cement flooring, a built-in sink, concrete worktops, grey floors, a hinged door, grey worktops, a single sink and a floating vanity unit.
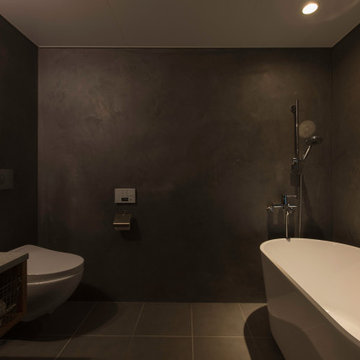
写真 新良太
Inspiration for a small rustic ensuite bathroom in Sapporo with open cabinets, white cabinets, a freestanding bath, a shower/bath combination, a wall mounted toilet, black tiles, black walls, porcelain flooring, a vessel sink, tiled worktops, grey floors, an open shower, white worktops, a single sink and a built in vanity unit.
Inspiration for a small rustic ensuite bathroom in Sapporo with open cabinets, white cabinets, a freestanding bath, a shower/bath combination, a wall mounted toilet, black tiles, black walls, porcelain flooring, a vessel sink, tiled worktops, grey floors, an open shower, white worktops, a single sink and a built in vanity unit.

We designed this bathroom to be clean, simple and modern with the use of the white subway tiles. The rustic aesthetic was achieved through the use of black metal finishes.
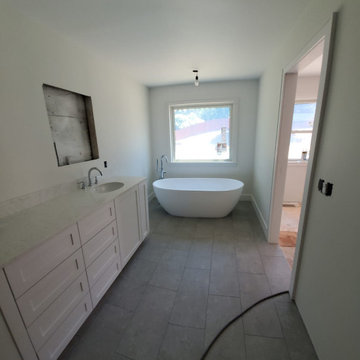
Remodeled Master Bath - underway! New toilet room, new enlarged shower with a bench, flush subway tile walls to finished drywall, custom master vanities, custom recessed vanity mirrors, large format porcelain tile on the floor, stand alone tub, new lighting throughout.
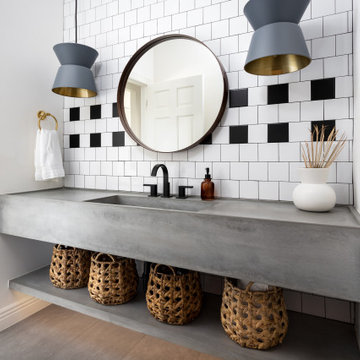
This is an example of a scandinavian bathroom in Phoenix with grey cabinets, black and white tiles, an integrated sink, concrete worktops, grey worktops, a single sink and a floating vanity unit.
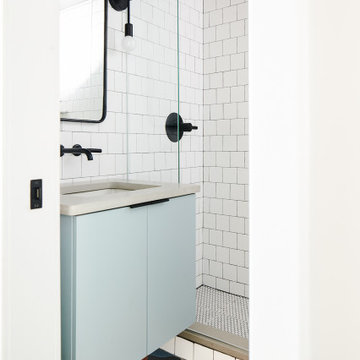
Guest bathroom with brightly colored cement tile flooring, custom painted floating vanity, white ceramic tile, and black fixtures.
Design ideas for a small contemporary shower room bathroom in Philadelphia with flat-panel cabinets, blue cabinets, an alcove shower, a one-piece toilet, white tiles, ceramic tiles, white walls, cement flooring, a submerged sink, concrete worktops, multi-coloured floors, a sliding door and grey worktops.
Design ideas for a small contemporary shower room bathroom in Philadelphia with flat-panel cabinets, blue cabinets, an alcove shower, a one-piece toilet, white tiles, ceramic tiles, white walls, cement flooring, a submerged sink, concrete worktops, multi-coloured floors, a sliding door and grey worktops.

Internal - Bathroom
Beach House at Avoca Beach by Architecture Saville Isaacs
Project Summary
Architecture Saville Isaacs
https://www.architecturesavilleisaacs.com.au/
The core idea of people living and engaging with place is an underlying principle of our practice, given expression in the manner in which this home engages with the exterior, not in a general expansive nod to view, but in a varied and intimate manner.
The interpretation of experiencing life at the beach in all its forms has been manifested in tangible spaces and places through the design of pavilions, courtyards and outdoor rooms.
Architecture Saville Isaacs
https://www.architecturesavilleisaacs.com.au/
A progression of pavilions and courtyards are strung off a circulation spine/breezeway, from street to beach: entry/car court; grassed west courtyard (existing tree); games pavilion; sand+fire courtyard (=sheltered heart); living pavilion; operable verandah; beach.
The interiors reinforce architectural design principles and place-making, allowing every space to be utilised to its optimum. There is no differentiation between architecture and interiors: Interior becomes exterior, joinery becomes space modulator, materials become textural art brought to life by the sun.
Project Description
Architecture Saville Isaacs
https://www.architecturesavilleisaacs.com.au/
The core idea of people living and engaging with place is an underlying principle of our practice, given expression in the manner in which this home engages with the exterior, not in a general expansive nod to view, but in a varied and intimate manner.
The house is designed to maximise the spectacular Avoca beachfront location with a variety of indoor and outdoor rooms in which to experience different aspects of beachside living.
Client brief: home to accommodate a small family yet expandable to accommodate multiple guest configurations, varying levels of privacy, scale and interaction.
A home which responds to its environment both functionally and aesthetically, with a preference for raw, natural and robust materials. Maximise connection – visual and physical – to beach.
The response was a series of operable spaces relating in succession, maintaining focus/connection, to the beach.
The public spaces have been designed as series of indoor/outdoor pavilions. Courtyards treated as outdoor rooms, creating ambiguity and blurring the distinction between inside and out.
A progression of pavilions and courtyards are strung off circulation spine/breezeway, from street to beach: entry/car court; grassed west courtyard (existing tree); games pavilion; sand+fire courtyard (=sheltered heart); living pavilion; operable verandah; beach.
Verandah is final transition space to beach: enclosable in winter; completely open in summer.
This project seeks to demonstrates that focusing on the interrelationship with the surrounding environment, the volumetric quality and light enhanced sculpted open spaces, as well as the tactile quality of the materials, there is no need to showcase expensive finishes and create aesthetic gymnastics. The design avoids fashion and instead works with the timeless elements of materiality, space, volume and light, seeking to achieve a sense of calm, peace and tranquillity.
Architecture Saville Isaacs
https://www.architecturesavilleisaacs.com.au/
Focus is on the tactile quality of the materials: a consistent palette of concrete, raw recycled grey ironbark, steel and natural stone. Materials selections are raw, robust, low maintenance and recyclable.
Light, natural and artificial, is used to sculpt the space and accentuate textural qualities of materials.
Passive climatic design strategies (orientation, winter solar penetration, screening/shading, thermal mass and cross ventilation) result in stable indoor temperatures, requiring minimal use of heating and cooling.
Architecture Saville Isaacs
https://www.architecturesavilleisaacs.com.au/
Accommodation is naturally ventilated by eastern sea breezes, but sheltered from harsh afternoon winds.
Both bore and rainwater are harvested for reuse.
Low VOC and non-toxic materials and finishes, hydronic floor heating and ventilation ensure a healthy indoor environment.
Project was the outcome of extensive collaboration with client, specialist consultants (including coastal erosion) and the builder.
The interpretation of experiencing life by the sea in all its forms has been manifested in tangible spaces and places through the design of the pavilions, courtyards and outdoor rooms.
The interior design has been an extension of the architectural intent, reinforcing architectural design principles and place-making, allowing every space to be utilised to its optimum capacity.
There is no differentiation between architecture and interiors: Interior becomes exterior, joinery becomes space modulator, materials become textural art brought to life by the sun.
Architecture Saville Isaacs
https://www.architecturesavilleisaacs.com.au/
https://www.architecturesavilleisaacs.com.au/
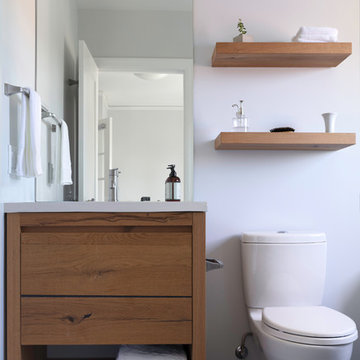
Photo by Michael Hospelt
Design ideas for a small classic bathroom in San Francisco with freestanding cabinets, light wood cabinets, a built-in shower, a two-piece toilet, white tiles, ceramic tiles, white walls, ceramic flooring, a submerged sink, concrete worktops, black floors, an open shower and white worktops.
Design ideas for a small classic bathroom in San Francisco with freestanding cabinets, light wood cabinets, a built-in shower, a two-piece toilet, white tiles, ceramic tiles, white walls, ceramic flooring, a submerged sink, concrete worktops, black floors, an open shower and white worktops.
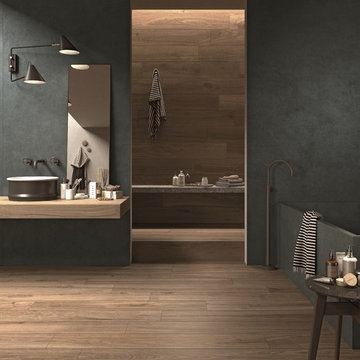
Jurupa Camp - Available at Ceramo.
Available in 5 sophisticated neutral shades, the Jurupa range is a smooth blend of warmth and elegance.
This is an example of a contemporary bathroom in Perth with flat-panel cabinets, medium wood cabinets, a walk-in shower, grey tiles, porcelain tiles, grey walls, porcelain flooring, a vessel sink, tiled worktops and an open shower.
This is an example of a contemporary bathroom in Perth with flat-panel cabinets, medium wood cabinets, a walk-in shower, grey tiles, porcelain tiles, grey walls, porcelain flooring, a vessel sink, tiled worktops and an open shower.

Photo Credit:
Aimée Mazzenga
Medium sized modern wet room bathroom in Chicago with beaded cabinets, white cabinets, a freestanding bath, multi-coloured tiles, mosaic tiles, white walls, light hardwood flooring, a built-in sink, tiled worktops, multi-coloured floors, a hinged door and white worktops.
Medium sized modern wet room bathroom in Chicago with beaded cabinets, white cabinets, a freestanding bath, multi-coloured tiles, mosaic tiles, white walls, light hardwood flooring, a built-in sink, tiled worktops, multi-coloured floors, a hinged door and white worktops.

Dog Shower with subway tiles, concrete countertop, stainless steel fixtures, and slate flooring.
Photographer: Rob Karosis
Medium sized rural shower room bathroom in New York with shaker cabinets, white cabinets, a walk-in shower, white tiles, metro tiles, white walls, slate flooring, concrete worktops, black floors, an open shower and black worktops.
Medium sized rural shower room bathroom in New York with shaker cabinets, white cabinets, a walk-in shower, white tiles, metro tiles, white walls, slate flooring, concrete worktops, black floors, an open shower and black worktops.
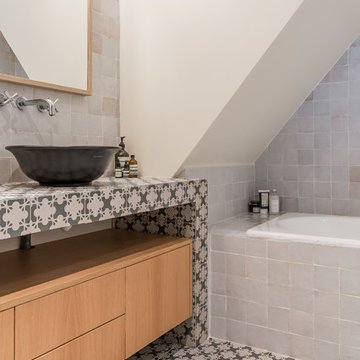
Photo of a mediterranean bathroom in Paris with flat-panel cabinets, medium wood cabinets, a built-in bath, white tiles, white walls, a vessel sink, tiled worktops, multi-coloured floors and multi-coloured worktops.
Bathroom with Concrete Worktops and Tiled Worktops Ideas and Designs
2

 Shelves and shelving units, like ladder shelves, will give you extra space without taking up too much floor space. Also look for wire, wicker or fabric baskets, large and small, to store items under or next to the sink, or even on the wall.
Shelves and shelving units, like ladder shelves, will give you extra space without taking up too much floor space. Also look for wire, wicker or fabric baskets, large and small, to store items under or next to the sink, or even on the wall.  The sink, the mirror, shower and/or bath are the places where you might want the clearest and strongest light. You can use these if you want it to be bright and clear. Otherwise, you might want to look at some soft, ambient lighting in the form of chandeliers, short pendants or wall lamps. You could use accent lighting around your bath in the form to create a tranquil, spa feel, as well.
The sink, the mirror, shower and/or bath are the places where you might want the clearest and strongest light. You can use these if you want it to be bright and clear. Otherwise, you might want to look at some soft, ambient lighting in the form of chandeliers, short pendants or wall lamps. You could use accent lighting around your bath in the form to create a tranquil, spa feel, as well. 