Bathroom with Concrete Worktops and Wallpapered Walls Ideas and Designs
Refine by:
Budget
Sort by:Popular Today
1 - 20 of 61 photos
Item 1 of 3

Dark stone, custom cherry cabinetry, misty forest wallpaper, and a luxurious soaker tub mix together to create this spectacular primary bathroom. These returning clients came to us with a vision to transform their builder-grade bathroom into a showpiece, inspired in part by the Japanese garden and forest surrounding their home. Our designer, Anna, incorporated several accessibility-friendly features into the bathroom design; a zero-clearance shower entrance, a tiled shower bench, stylish grab bars, and a wide ledge for transitioning into the soaking tub. Our master cabinet maker and finish carpenters collaborated to create the handmade tapered legs of the cherry cabinets, a custom mirror frame, and new wood trim.

Small contemporary shower room bathroom in New York with flat-panel cabinets, medium wood cabinets, a built-in bath, a shower/bath combination, a one-piece toilet, white tiles, metro tiles, white walls, ceramic flooring, an integrated sink, concrete worktops, black floors, a sliding door, black worktops, a single sink, a freestanding vanity unit and wallpapered walls.
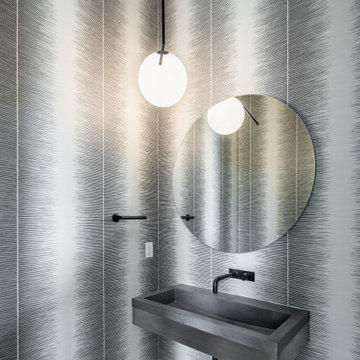
Cole & Sons Wallpaper
Floss Lighting
Native Trails Sink
Custom Mirror
7" engineered french oak flooring
California Faucets
Flush base boards
Design ideas for a medium sized modern shower room bathroom in Charleston with open cabinets, grey cabinets, a two-piece toilet, light hardwood flooring, a wall-mounted sink, concrete worktops, brown floors, grey worktops, a single sink, a floating vanity unit and wallpapered walls.
Design ideas for a medium sized modern shower room bathroom in Charleston with open cabinets, grey cabinets, a two-piece toilet, light hardwood flooring, a wall-mounted sink, concrete worktops, brown floors, grey worktops, a single sink, a floating vanity unit and wallpapered walls.

Sumptuous spaces are created throughout the house with the use of dark, moody colors, elegant upholstery with bespoke trim details, unique wall coverings, and natural stone with lots of movement.
The mix of print, pattern, and artwork creates a modern twist on traditional design.

A moody powder room with old architecture mixed with timeless new fixtures. High ceilings make a dramatic look with the tall mirror and ceiling hung light fixture.

Design ideas for a small country bathroom in New Orleans with open cabinets, grey cabinets, a two-piece toilet, grey tiles, terracotta tiles, white walls, cement flooring, a wall-mounted sink, concrete worktops, grey floors, a hinged door, grey worktops, a single sink, a floating vanity unit, a timber clad ceiling and wallpapered walls.

This is an example of a medium sized nautical shower room bathroom in Grand Rapids with black cabinets, an alcove shower, a two-piece toilet, white tiles, metro tiles, beige walls, porcelain flooring, a submerged sink, concrete worktops, white floors, a hinged door, grey worktops, a single sink, a freestanding vanity unit and wallpapered walls.

壁掛けのアイロンがあるか自室兼洗面室です。屋内の乾燥室でもあります
Inspiration for a medium sized traditional ensuite wet room bathroom in Other with grey cabinets, a one-piece toilet, porcelain tiles, multi-coloured walls, medium hardwood flooring, a vessel sink, concrete worktops, brown floors, a laundry area, a single sink, a built in vanity unit, a wallpapered ceiling and wallpapered walls.
Inspiration for a medium sized traditional ensuite wet room bathroom in Other with grey cabinets, a one-piece toilet, porcelain tiles, multi-coloured walls, medium hardwood flooring, a vessel sink, concrete worktops, brown floors, a laundry area, a single sink, a built in vanity unit, a wallpapered ceiling and wallpapered walls.

Chic contemporary modern bathroom with brass faucets, brass mirrors, modern lighting, concrete sink black vanity, black gray slate tile, green palm leaf wallpaper

Il bagno patronale, è stato progettato non come stanza di passaggio, ma come una piccola oasi dedicata al relax dove potersi rifugiare. Un’ampia cabina doccia, delicate piastrelle ottagonali e una bella carta da parati: avete letto bene, anche la carta da parati è diventato un must in bagno perché grazie alle fibre di vetro di cui è composta è super resistente. Non vi sentite già più rilassati?
Con il doppio lavabo e le doppie specchiere ognuno ha il proprio spazio

Photo of a small eclectic shower room bathroom in Phoenix with open cabinets, medium wood cabinets, a walk-in shower, ceramic tiles, multi-coloured walls, cement flooring, a trough sink, concrete worktops, multi-coloured floors, an open shower, white worktops, a single sink, a freestanding vanity unit and wallpapered walls.
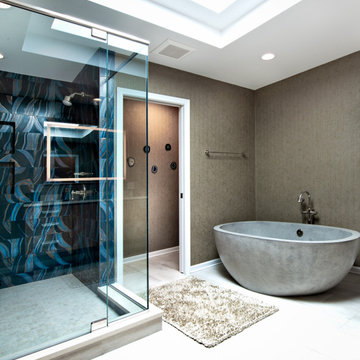
Inspiration for a large modern ensuite bathroom in Chicago with flat-panel cabinets, brown cabinets, a freestanding bath, a corner shower, blue tiles, ceramic tiles, brown walls, porcelain flooring, a vessel sink, concrete worktops, white floors, a hinged door, beige worktops, a shower bench, double sinks, a floating vanity unit, a drop ceiling and wallpapered walls.

Brizo plumbing
Mir Mosaics Tile
Sky light Sierra Pacific Windows
Design ideas for an expansive modern ensuite bathroom in Charleston with open cabinets, grey cabinets, a built-in shower, a two-piece toilet, grey tiles, porcelain tiles, grey walls, light hardwood flooring, a wall-mounted sink, concrete worktops, brown floors, grey worktops, a single sink, a floating vanity unit, a vaulted ceiling and wallpapered walls.
Design ideas for an expansive modern ensuite bathroom in Charleston with open cabinets, grey cabinets, a built-in shower, a two-piece toilet, grey tiles, porcelain tiles, grey walls, light hardwood flooring, a wall-mounted sink, concrete worktops, brown floors, grey worktops, a single sink, a floating vanity unit, a vaulted ceiling and wallpapered walls.
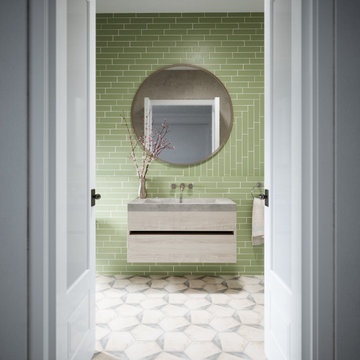
This is an example of a medium sized contemporary ensuite bathroom in London with flat-panel cabinets, light wood cabinets, a built-in bath, a shower/bath combination, a wall mounted toilet, green tiles, ceramic tiles, grey walls, ceramic flooring, a built-in sink, concrete worktops, multi-coloured floors, an open shower, grey worktops, a single sink, a floating vanity unit and wallpapered walls.
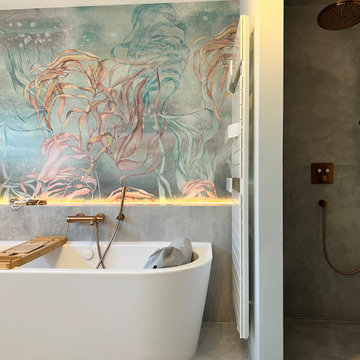
Large contemporary grey and white ensuite bathroom in Munich with medium wood cabinets, a freestanding bath, a built-in shower, grey tiles, stone tiles, blue walls, concrete flooring, a vessel sink, concrete worktops, grey floors, an open shower, brown worktops, double sinks, a built in vanity unit and wallpapered walls.
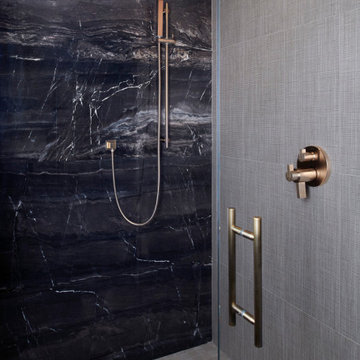
Design ideas for a medium sized contemporary ensuite bathroom in Detroit with flat-panel cabinets, grey cabinets, a built-in shower, a one-piece toilet, beige tiles, porcelain tiles, beige walls, porcelain flooring, concrete worktops, grey floors, a hinged door, grey worktops, a single sink, a built in vanity unit and wallpapered walls.
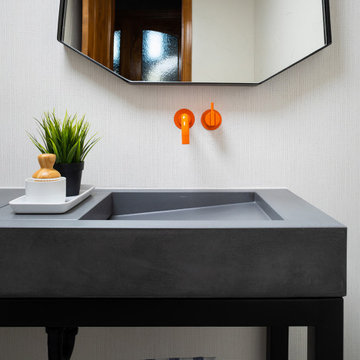
Photo of a medium sized contemporary bathroom in Denver with black cabinets, a one-piece toilet, white walls, ceramic flooring, a console sink, concrete worktops, grey floors, grey worktops, a single sink, a freestanding vanity unit and wallpapered walls.
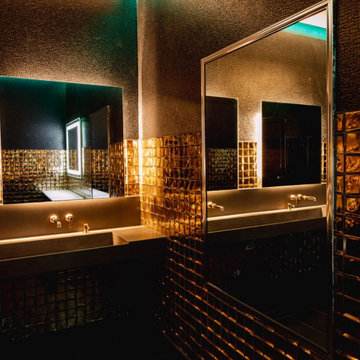
Inspiration for a medium sized modern bathroom in Boise with a two-piece toilet, glass tiles, ceramic flooring, concrete worktops, black floors, grey worktops, a coffered ceiling and wallpapered walls.
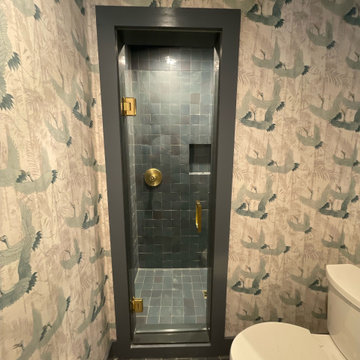
This is an example of a small farmhouse bathroom in New Orleans with open cabinets, grey cabinets, a two-piece toilet, grey tiles, terracotta tiles, white walls, cement flooring, a wall-mounted sink, concrete worktops, grey floors, a hinged door, grey worktops, a single sink, a floating vanity unit, a timber clad ceiling and wallpapered walls.
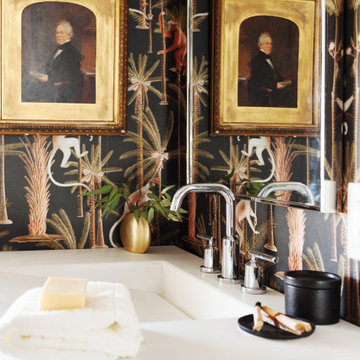
Photo of a small bohemian shower room bathroom in Phoenix with open cabinets, medium wood cabinets, a walk-in shower, ceramic tiles, multi-coloured walls, cement flooring, a trough sink, concrete worktops, multi-coloured floors, an open shower, white worktops, a single sink, a freestanding vanity unit and wallpapered walls.
Bathroom with Concrete Worktops and Wallpapered Walls Ideas and Designs
1

 Shelves and shelving units, like ladder shelves, will give you extra space without taking up too much floor space. Also look for wire, wicker or fabric baskets, large and small, to store items under or next to the sink, or even on the wall.
Shelves and shelving units, like ladder shelves, will give you extra space without taking up too much floor space. Also look for wire, wicker or fabric baskets, large and small, to store items under or next to the sink, or even on the wall.  The sink, the mirror, shower and/or bath are the places where you might want the clearest and strongest light. You can use these if you want it to be bright and clear. Otherwise, you might want to look at some soft, ambient lighting in the form of chandeliers, short pendants or wall lamps. You could use accent lighting around your bath in the form to create a tranquil, spa feel, as well.
The sink, the mirror, shower and/or bath are the places where you might want the clearest and strongest light. You can use these if you want it to be bright and clear. Otherwise, you might want to look at some soft, ambient lighting in the form of chandeliers, short pendants or wall lamps. You could use accent lighting around your bath in the form to create a tranquil, spa feel, as well. 