Bathroom with Cork Flooring and Brick Flooring Ideas and Designs
Refine by:
Budget
Sort by:Popular Today
1 - 20 of 810 photos
Item 1 of 3

Soak your senses in a tranquil spa environment with sophisticated bathroom furniture from Dura Supreme. Coordinate an entire collection of bath cabinetry and furniture and customize it for your particular needs to create an environment that always looks put together and beautifully styled. Any combination of Dura Supreme’s many cabinet door styles, wood species, and finishes can be selected to create a one-of a-kind bath furniture collection.
A double sink vanity creates personal space for two, while drawer stacks create convenient storage to keep your bath uncluttered and organized. This soothing at-home retreat features Dura Supreme’s “Style One” furniture series. Style One offers 15 different configurations (for single sink vanities, double sink vanities, or offset sinks) and multiple decorative toe options to create a personal environment that reflects your individual style. On this example, a matching decorative toe element coordinates the vanity and linen cabinets.
The bathroom has evolved from its purist utilitarian roots to a more intimate and reflective sanctuary in which to relax and reconnect. A refreshing spa-like environment offers a brisk welcome at the dawning of a new day or a soothing interlude as your day concludes.
Our busy and hectic lifestyles leave us yearning for a private place where we can truly relax and indulge. With amenities that pamper the senses and design elements inspired by luxury spas, bathroom environments are being transformed from the mundane and utilitarian to the extravagant and luxurious.
Bath cabinetry from Dura Supreme offers myriad design directions to create the personal harmony and beauty that are a hallmark of the bath sanctuary. Immerse yourself in our expansive palette of finishes and wood species to discover the look that calms your senses and soothes your soul. Your Dura Supreme designer will guide you through the selections and transform your bath into a beautiful retreat.
Request a FREE Dura Supreme Brochure Packet:
http://www.durasupreme.com/request-brochure
Find a Dura Supreme Showroom near you today:
http://www.durasupreme.com/dealer-locator

Playing off the grey subway tile in this bathroom, the herringbone-patterned thin brick adds sumptuous texture to the floor.
DESIGN
High Street Homes
PHOTOS
Jen Morley Burner
Tile Shown: Glazed Thin Brick in Silk, 2x6 in Driftwood, 3" Hexagon in Iron Ore
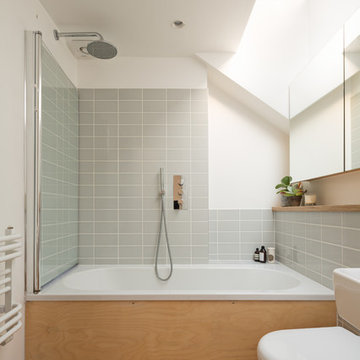
Adam Scott Images
Inspiration for a medium sized scandi ensuite bathroom in London with a built-in bath, a two-piece toilet, white walls, a shower/bath combination, grey tiles and cork flooring.
Inspiration for a medium sized scandi ensuite bathroom in London with a built-in bath, a two-piece toilet, white walls, a shower/bath combination, grey tiles and cork flooring.
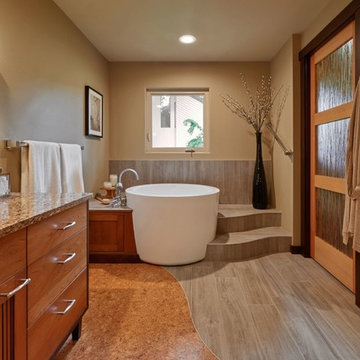
NW Architectural Photography - Dale Lang
Photo of a large world-inspired ensuite bathroom in Portland with a japanese bath, multi-coloured tiles, ceramic tiles, cork flooring, a submerged sink and engineered stone worktops.
Photo of a large world-inspired ensuite bathroom in Portland with a japanese bath, multi-coloured tiles, ceramic tiles, cork flooring, a submerged sink and engineered stone worktops.

Antique beams make a great sink base for this trough sink by Kohler.
Photography by Michael Lee
Photo of a medium sized farmhouse bathroom in Boston with a trough sink and brick flooring.
Photo of a medium sized farmhouse bathroom in Boston with a trough sink and brick flooring.

Hulya Kolabas
Design ideas for a small contemporary half tiled bathroom in New York with a wall-mounted sink, white walls, open cabinets, stainless steel worktops, white tiles, porcelain tiles, brick flooring, a built-in shower and dark wood cabinets.
Design ideas for a small contemporary half tiled bathroom in New York with a wall-mounted sink, white walls, open cabinets, stainless steel worktops, white tiles, porcelain tiles, brick flooring, a built-in shower and dark wood cabinets.

Walk-in shower, carrara marble tile, bench seat. Outdoor shower.
Medium sized coastal ensuite bathroom in Other with flat-panel cabinets, green cabinets, a walk-in shower, grey tiles, stone tiles, brick flooring, a submerged sink, marble worktops, a hinged door, white worktops, a wall niche, a single sink and a built in vanity unit.
Medium sized coastal ensuite bathroom in Other with flat-panel cabinets, green cabinets, a walk-in shower, grey tiles, stone tiles, brick flooring, a submerged sink, marble worktops, a hinged door, white worktops, a wall niche, a single sink and a built in vanity unit.

2nd Floor shared bathroom with a gorgeous black & white claw-foot tub of Spring Branch. View House Plan THD-1132: https://www.thehousedesigners.com/plan/spring-branch-1132/

Photo of an eclectic ensuite wet room bathroom in Austin with medium wood cabinets, multi-coloured tiles, cork flooring, brown floors, flat-panel cabinets, a claw-foot bath, white walls, a submerged sink, a hinged door and multi-coloured worktops.

Design ideas for a rural bathroom in Burlington with flat-panel cabinets, white cabinets, a built-in bath, a corner shower, a one-piece toilet, white tiles, metro tiles, beige walls, cork flooring, wooden worktops, brown floors, a hinged door and a trough sink.
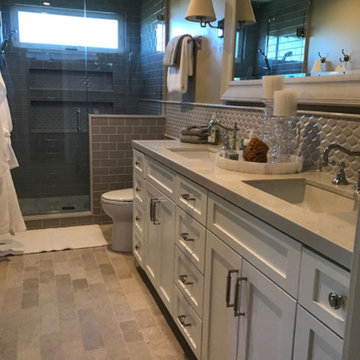
This is an example of a medium sized traditional shower room bathroom in San Diego with recessed-panel cabinets, white cabinets, a corner shower, beige tiles, glass tiles, beige walls, brick flooring, a built-in sink, engineered stone worktops, beige floors and an open shower.
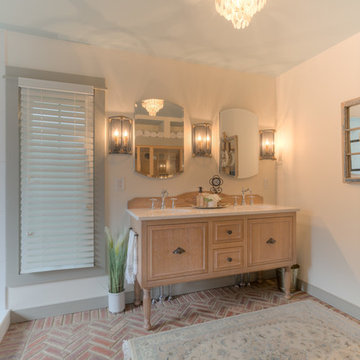
Sean Shannon Photography
This is an example of a medium sized classic ensuite bathroom in DC Metro with recessed-panel cabinets, light wood cabinets, brick flooring and a submerged sink.
This is an example of a medium sized classic ensuite bathroom in DC Metro with recessed-panel cabinets, light wood cabinets, brick flooring and a submerged sink.
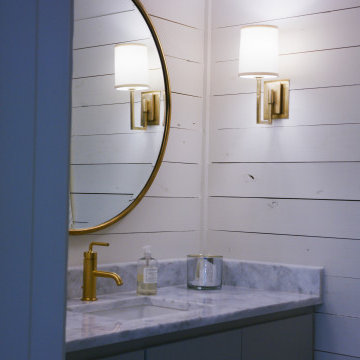
This pool bathroom incorporates ship lap walls with a sleek round mirror and floating grey vanity.
Inspiration for a small country shower room bathroom in Atlanta with flat-panel cabinets, grey cabinets, white tiles, brick flooring, a submerged sink, marble worktops, white worktops, a single sink, a floating vanity unit and tongue and groove walls.
Inspiration for a small country shower room bathroom in Atlanta with flat-panel cabinets, grey cabinets, white tiles, brick flooring, a submerged sink, marble worktops, white worktops, a single sink, a floating vanity unit and tongue and groove walls.
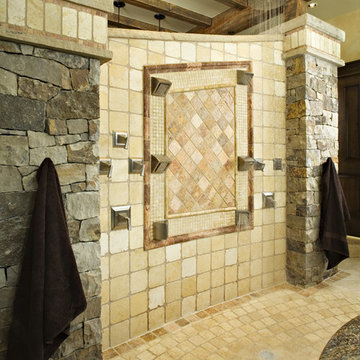
This is an example of a small rustic bathroom in Other with brick flooring, stone tiles, yellow walls, exposed beams and beige floors.
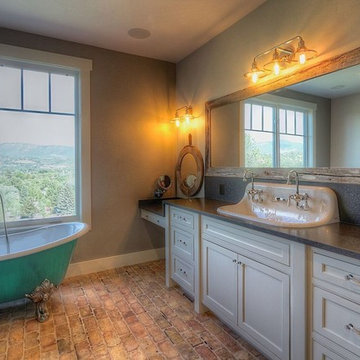
Beautiful master bath with trough sink and beaded flush inset farmhouse cabinetry by WoodHarbor cabinetry
Design ideas for a large rural ensuite bathroom in Denver with beaded cabinets, white cabinets, a claw-foot bath, beige walls, brick flooring, a trough sink, granite worktops, multi-coloured floors and grey worktops.
Design ideas for a large rural ensuite bathroom in Denver with beaded cabinets, white cabinets, a claw-foot bath, beige walls, brick flooring, a trough sink, granite worktops, multi-coloured floors and grey worktops.

The reclaimed barn wood was made into a vanity. Colored concrete counter top, pebbled backsplash and a carved stone vessel sink gives that earthy feel. Iron details through out the space.
Photo by Lift Your Eyes Photography
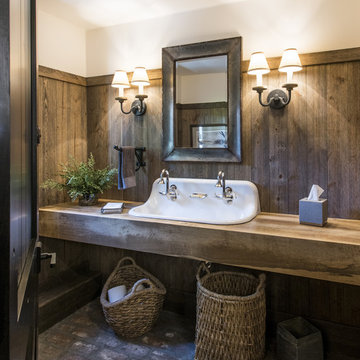
Photography by Andrew Hyslop
Large rural bathroom in Louisville with open cabinets, medium wood cabinets, brick flooring, a trough sink, wooden worktops, brown walls and brown worktops.
Large rural bathroom in Louisville with open cabinets, medium wood cabinets, brick flooring, a trough sink, wooden worktops, brown walls and brown worktops.

Sue Sotera
sptera construction
Small rustic bathroom in New York with a one-piece toilet, brown tiles, brown walls, brick flooring, a vessel sink and quartz worktops.
Small rustic bathroom in New York with a one-piece toilet, brown tiles, brown walls, brick flooring, a vessel sink and quartz worktops.
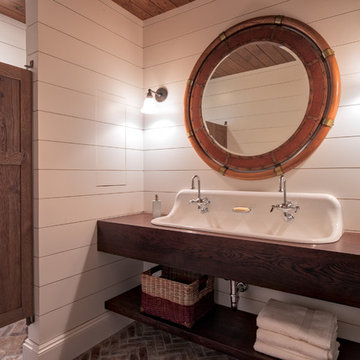
Photo of a medium sized traditional shower room bathroom in Minneapolis with open cabinets, dark wood cabinets, white walls, brick flooring, a trough sink, wooden worktops and red floors.

This bathroom was remodeled for wheelchair accessibility in mind. We made a roll under vanity with a tilting mirror and granite counter tops with a towel ring on the side. A barrier free shower and bidet were installed with accompanying grab bars for safety and mobility of the client.
Bathroom with Cork Flooring and Brick Flooring Ideas and Designs
1

 Shelves and shelving units, like ladder shelves, will give you extra space without taking up too much floor space. Also look for wire, wicker or fabric baskets, large and small, to store items under or next to the sink, or even on the wall.
Shelves and shelving units, like ladder shelves, will give you extra space without taking up too much floor space. Also look for wire, wicker or fabric baskets, large and small, to store items under or next to the sink, or even on the wall.  The sink, the mirror, shower and/or bath are the places where you might want the clearest and strongest light. You can use these if you want it to be bright and clear. Otherwise, you might want to look at some soft, ambient lighting in the form of chandeliers, short pendants or wall lamps. You could use accent lighting around your bath in the form to create a tranquil, spa feel, as well.
The sink, the mirror, shower and/or bath are the places where you might want the clearest and strongest light. You can use these if you want it to be bright and clear. Otherwise, you might want to look at some soft, ambient lighting in the form of chandeliers, short pendants or wall lamps. You could use accent lighting around your bath in the form to create a tranquil, spa feel, as well. 