Bathroom with Dark Hardwood Flooring and a Built In Vanity Unit Ideas and Designs
Refine by:
Budget
Sort by:Popular Today
1 - 20 of 440 photos
Item 1 of 3

Design ideas for a classic bathroom in London with flat-panel cabinets, white cabinets, a freestanding bath, a one-piece toilet, white walls, dark hardwood flooring, a vessel sink, brown floors, white worktops, a single sink, a built in vanity unit and a vaulted ceiling.
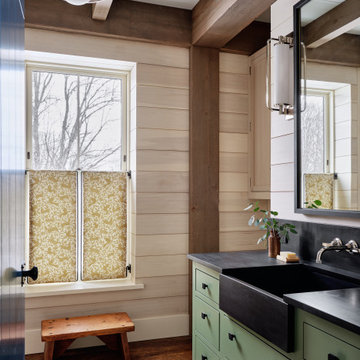
Farmhouse bathroom in Burlington with flat-panel cabinets, green cabinets, beige walls, dark hardwood flooring, brown floors, black worktops, a single sink and a built in vanity unit.

Large ensuite bathroom in Orange County with freestanding cabinets, white cabinets, a built-in bath, a corner shower, a two-piece toilet, white tiles, marble tiles, white walls, dark hardwood flooring, a submerged sink, marble worktops, brown floors, a hinged door, grey worktops, a shower bench, double sinks, a built in vanity unit, a coffered ceiling and panelled walls.
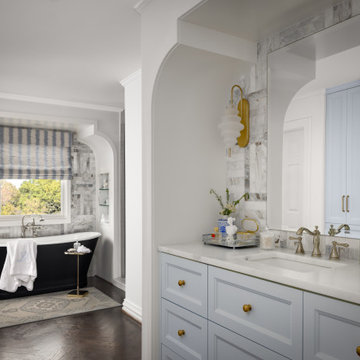
Photo of a classic bathroom in Dallas with recessed-panel cabinets, blue cabinets, a freestanding bath, grey tiles, white walls, dark hardwood flooring, a submerged sink, brown floors, white worktops, a single sink and a built in vanity unit.
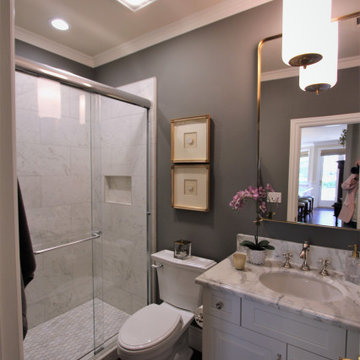
High contrast makes this little space sing! Warm/cool, light/dark, gold/silver, matte/shiny. (Photo credit; Shawn Lober Construction)
This is an example of a medium sized traditional shower room bathroom in San Francisco with raised-panel cabinets, white cabinets, an alcove shower, a two-piece toilet, white tiles, porcelain tiles, grey walls, dark hardwood flooring, a submerged sink, marble worktops, brown floors, a sliding door, white worktops, a wall niche, a single sink and a built in vanity unit.
This is an example of a medium sized traditional shower room bathroom in San Francisco with raised-panel cabinets, white cabinets, an alcove shower, a two-piece toilet, white tiles, porcelain tiles, grey walls, dark hardwood flooring, a submerged sink, marble worktops, brown floors, a sliding door, white worktops, a wall niche, a single sink and a built in vanity unit.
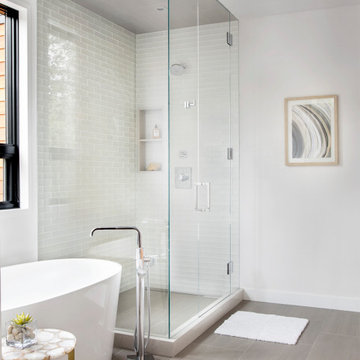
When our Boulder studio was tasked with furnishing this home, we went all out to create a gorgeous space for our clients. We decorated the bedroom with an in-stock bed, nightstand, and beautiful bedding. An original painting by an LA artist elevates the vibe and pulls the color palette together. The fireside sitting area of this home features a lovely lounge chair, and the limestone and blackened steel fireplace create a sophisticated vibe. A thick shag rug pulls the entire space together.
In the dining area, we used a light oak table and custom-designed complements. This light-filled corner engages easily with the greenery outside through large lift-and-slide doors. A stylish powder room with beautiful blue tiles adds a pop of freshness.
---
Joe McGuire Design is an Aspen and Boulder interior design firm bringing a uniquely holistic approach to home interiors since 2005.
For more about Joe McGuire Design, see here: https://www.joemcguiredesign.com/
To learn more about this project, see here:
https://www.joemcguiredesign.com/aspen-west-end
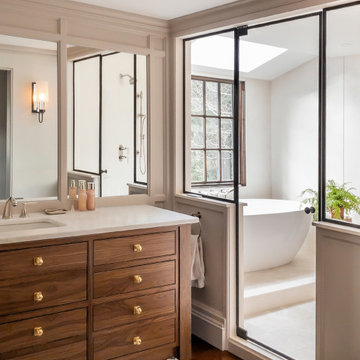
Natural light illuminates floor-to-ceiling slabs in the shower, the custom walnut vanity, and the rest of the en-suite oasis.
•
Primary Suite Renovation, 1928 Built Home
Newton Centre, MA
•
2020 CotY Gold Award Winner ‑ Residential Bath $60k+
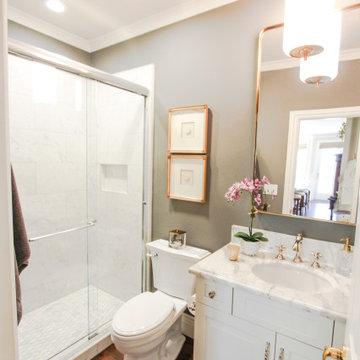
Traditional hall bathroom with natural Calacatta marble countertop. Bun feet on the vanity bring in character to the bathroom. Traditional style faucet in polished nickel from Newport Brass and cabinetry hardware in polished nickel from Top knobs bring the glam to this bathroom. Beautiful 12x24 natural marble tile for the shower walls. Shower niche for ease of placement for showering products. Shower has linear drain so water slopes in one direction with the tile-in option so you can barely notice the drain.
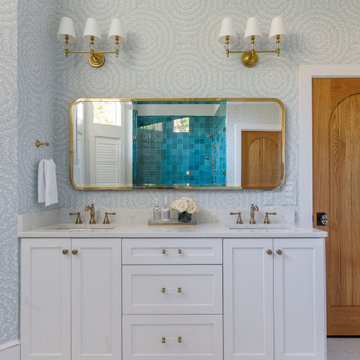
Photo: Jessie Preza Photography
Photo of a mediterranean bathroom in Jacksonville with shaker cabinets, white cabinets, a walk-in shower, a one-piece toilet, blue tiles, porcelain tiles, blue walls, dark hardwood flooring, a submerged sink, engineered stone worktops, brown floors, a hinged door, white worktops, an enclosed toilet, a single sink, a built in vanity unit, a vaulted ceiling and wallpapered walls.
Photo of a mediterranean bathroom in Jacksonville with shaker cabinets, white cabinets, a walk-in shower, a one-piece toilet, blue tiles, porcelain tiles, blue walls, dark hardwood flooring, a submerged sink, engineered stone worktops, brown floors, a hinged door, white worktops, an enclosed toilet, a single sink, a built in vanity unit, a vaulted ceiling and wallpapered walls.
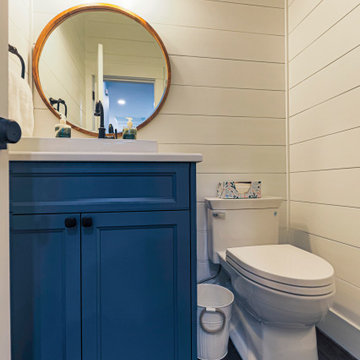
Design ideas for a medium sized shower room bathroom in Philadelphia with shaker cabinets, blue cabinets, a one-piece toilet, white walls, dark hardwood flooring, engineered stone worktops, brown floors, white worktops, a single sink, a built in vanity unit and tongue and groove walls.

Photo of a small traditional shower room bathroom in Cambridgeshire with glass-front cabinets, medium wood cabinets, a built-in shower, a one-piece toilet, stone tiles, green walls, dark hardwood flooring, a pedestal sink, wooden worktops, a hinged door, brown worktops, a shower bench, a built in vanity unit, exposed beams and panelled walls.
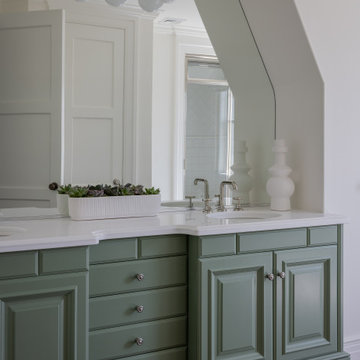
Photography by Michael J. Lee Photography
Photo of a medium sized beach style ensuite bathroom in Boston with raised-panel cabinets, green cabinets, an alcove shower, a two-piece toilet, white tiles, ceramic tiles, white walls, dark hardwood flooring, a submerged sink, engineered stone worktops, a hinged door, white worktops, an enclosed toilet, double sinks and a built in vanity unit.
Photo of a medium sized beach style ensuite bathroom in Boston with raised-panel cabinets, green cabinets, an alcove shower, a two-piece toilet, white tiles, ceramic tiles, white walls, dark hardwood flooring, a submerged sink, engineered stone worktops, a hinged door, white worktops, an enclosed toilet, double sinks and a built in vanity unit.
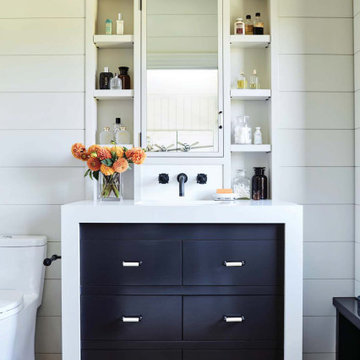
Photo of a classic bathroom in Los Angeles with flat-panel cabinets, black cabinets, a one-piece toilet, white walls, dark hardwood flooring, a submerged sink, brown floors, white worktops, a single sink, a built in vanity unit and tongue and groove walls.
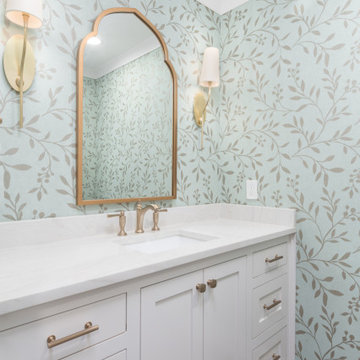
Medium sized traditional shower room bathroom in New Orleans with flat-panel cabinets, white cabinets, a two-piece toilet, white tiles, stone slabs, multi-coloured walls, dark hardwood flooring, a submerged sink, quartz worktops, brown floors, white worktops, a single sink, a built in vanity unit and wallpapered walls.
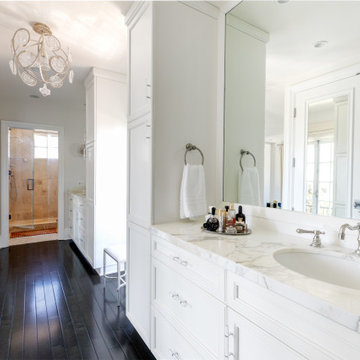
Inspiration for a traditional ensuite bathroom in Los Angeles with recessed-panel cabinets, white cabinets, grey walls, dark hardwood flooring, a submerged sink, brown floors, white worktops, double sinks and a built in vanity unit.
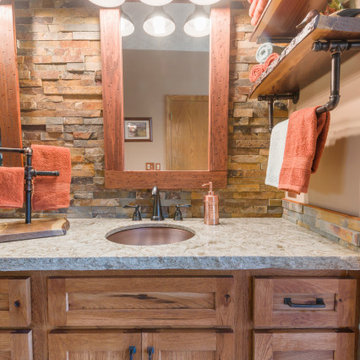
Transformed a typical Ohio bathroom into a stunning Rustic Bathroom that fits the style of the house and the area.
Design ideas for a large rustic ensuite bathroom in Cleveland with shaker cabinets, medium wood cabinets, an alcove bath, a corner shower, a two-piece toilet, multi-coloured tiles, porcelain tiles, beige walls, dark hardwood flooring, a submerged sink, engineered stone worktops, brown floors, a hinged door, beige worktops, a wall niche, double sinks and a built in vanity unit.
Design ideas for a large rustic ensuite bathroom in Cleveland with shaker cabinets, medium wood cabinets, an alcove bath, a corner shower, a two-piece toilet, multi-coloured tiles, porcelain tiles, beige walls, dark hardwood flooring, a submerged sink, engineered stone worktops, brown floors, a hinged door, beige worktops, a wall niche, double sinks and a built in vanity unit.
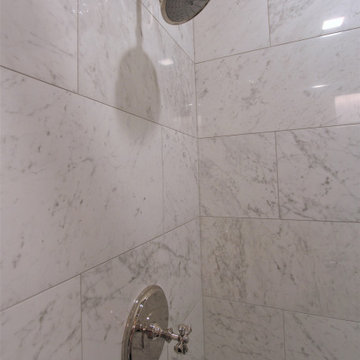
High contrast makes this little space sing! Warm/cool, light/dark, gold/silver, matte/shiny. (Photo credit; Shawn Lober Construction)
Medium sized traditional shower room bathroom in San Francisco with raised-panel cabinets, white cabinets, an alcove shower, a two-piece toilet, white tiles, porcelain tiles, grey walls, dark hardwood flooring, a submerged sink, marble worktops, brown floors, a sliding door, white worktops, a wall niche, a single sink and a built in vanity unit.
Medium sized traditional shower room bathroom in San Francisco with raised-panel cabinets, white cabinets, an alcove shower, a two-piece toilet, white tiles, porcelain tiles, grey walls, dark hardwood flooring, a submerged sink, marble worktops, brown floors, a sliding door, white worktops, a wall niche, a single sink and a built in vanity unit.

Felix Sanchez (www.felixsanchez.com)
Inspiration for an expansive traditional ensuite bathroom in Houston with a submerged sink, white cabinets, mosaic tiles, blue walls, dark hardwood flooring, beige tiles, grey tiles, marble worktops, brown floors, white worktops, recessed-panel cabinets, a claw-foot bath, feature lighting, double sinks and a built in vanity unit.
Inspiration for an expansive traditional ensuite bathroom in Houston with a submerged sink, white cabinets, mosaic tiles, blue walls, dark hardwood flooring, beige tiles, grey tiles, marble worktops, brown floors, white worktops, recessed-panel cabinets, a claw-foot bath, feature lighting, double sinks and a built in vanity unit.
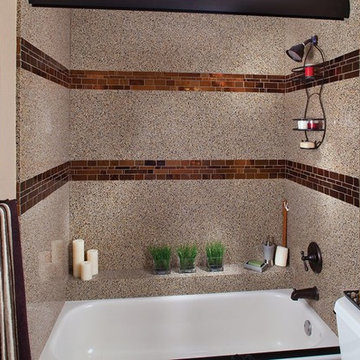
Medium sized contemporary ensuite bathroom in Jacksonville with flat-panel cabinets, dark wood cabinets, an alcove bath, a shower/bath combination, a two-piece toilet, multi-coloured tiles, marble tiles, beige walls, dark hardwood flooring, a submerged sink, granite worktops, brown floors, a shower curtain, multi-coloured worktops, a single sink, a built in vanity unit and a drop ceiling.
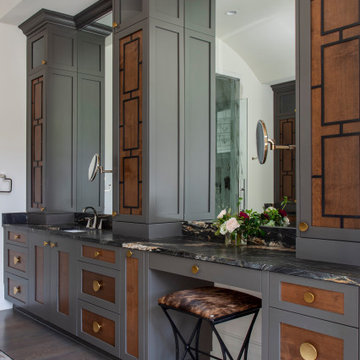
Mediterranean bathroom in Charlotte with shaker cabinets, grey cabinets, white walls, dark hardwood flooring, a submerged sink, brown floors, black worktops, a single sink and a built in vanity unit.
Bathroom with Dark Hardwood Flooring and a Built In Vanity Unit Ideas and Designs
1

 Shelves and shelving units, like ladder shelves, will give you extra space without taking up too much floor space. Also look for wire, wicker or fabric baskets, large and small, to store items under or next to the sink, or even on the wall.
Shelves and shelving units, like ladder shelves, will give you extra space without taking up too much floor space. Also look for wire, wicker or fabric baskets, large and small, to store items under or next to the sink, or even on the wall.  The sink, the mirror, shower and/or bath are the places where you might want the clearest and strongest light. You can use these if you want it to be bright and clear. Otherwise, you might want to look at some soft, ambient lighting in the form of chandeliers, short pendants or wall lamps. You could use accent lighting around your bath in the form to create a tranquil, spa feel, as well.
The sink, the mirror, shower and/or bath are the places where you might want the clearest and strongest light. You can use these if you want it to be bright and clear. Otherwise, you might want to look at some soft, ambient lighting in the form of chandeliers, short pendants or wall lamps. You could use accent lighting around your bath in the form to create a tranquil, spa feel, as well. 