Bathroom with Dark Hardwood Flooring and Cement Flooring Ideas and Designs
Refine by:
Budget
Sort by:Popular Today
121 - 140 of 23,642 photos
Item 1 of 3

Photo of a medium sized modern family bathroom in Chicago with flat-panel cabinets, grey cabinets, an alcove bath, a shower/bath combination, a two-piece toilet, grey tiles, glass tiles, grey walls, cement flooring, a submerged sink, engineered stone worktops, grey floors, a sliding door, white worktops, a wall niche, double sinks and a floating vanity unit.

Design ideas for a small traditional family bathroom in San Francisco with shaker cabinets, brown cabinets, a shower/bath combination, grey tiles, cement tiles, white walls, cement flooring, a submerged sink, marble worktops, a shower curtain, grey worktops, a single sink, a freestanding vanity unit, panelled walls, an alcove bath and green floors.
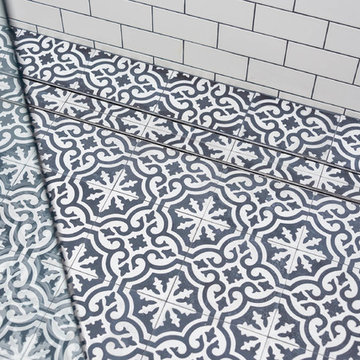
Large traditional shower room bathroom in Orlando with dark wood cabinets, a built-in shower, white tiles, metro tiles, multi-coloured floors, a hinged door and cement flooring.

Complete Master Bathroom Remodel
Inspiration for a medium sized modern ensuite bathroom in Los Angeles with open cabinets, black cabinets, a double shower, a one-piece toilet, grey tiles, cement tiles, red walls, cement flooring, a vessel sink, glass worktops, red floors, a hinged door, white worktops, a wall niche, double sinks and a built in vanity unit.
Inspiration for a medium sized modern ensuite bathroom in Los Angeles with open cabinets, black cabinets, a double shower, a one-piece toilet, grey tiles, cement tiles, red walls, cement flooring, a vessel sink, glass worktops, red floors, a hinged door, white worktops, a wall niche, double sinks and a built in vanity unit.

Foto: Marcus Ebener, Berlin
This is an example of a medium sized contemporary ensuite bathroom in Berlin with white cabinets, a wall mounted toilet, cement flooring, a vessel sink, engineered stone worktops, blue floors, white worktops, an enclosed toilet, a single sink and a freestanding vanity unit.
This is an example of a medium sized contemporary ensuite bathroom in Berlin with white cabinets, a wall mounted toilet, cement flooring, a vessel sink, engineered stone worktops, blue floors, white worktops, an enclosed toilet, a single sink and a freestanding vanity unit.

Welcome to the epitome of luxury with this meticulously crafted bathroom by Arsight, located in a Chelsea apartment, NYC. Experience the indulgence of Scandinavian-inspired design featuring high ceilings, fluted glass, and a handcrafted oak double vanity accentuated by bespoke brass hardware. Cement tiles and bespoke millwork enhance the loft-style ambiance, while the wall-mounted faucet and ambient bathroom sconces exude elegance. A carefully curated bathroom decor ties the space together, showcasing the high-end aesthetics of this urban sanctuary.

Photo of a small bohemian ensuite bathroom in Lyon with a corner shower, a wall mounted toilet, white tiles, porcelain tiles, white walls, cement flooring, a console sink, wooden worktops, white floors, a hinged door, a single sink, a freestanding vanity unit and flat-panel cabinets.
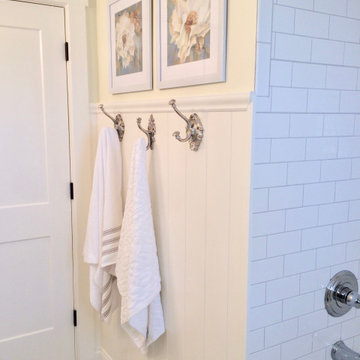
Remodeled bath with repurposed and treasured family heirlooms.
This is an example of a medium sized farmhouse bathroom in Cincinnati with yellow cabinets, a built-in bath, a two-piece toilet, white tiles, metro tiles, yellow walls, cement flooring, a vessel sink, marble worktops, blue floors, grey worktops and a single sink.
This is an example of a medium sized farmhouse bathroom in Cincinnati with yellow cabinets, a built-in bath, a two-piece toilet, white tiles, metro tiles, yellow walls, cement flooring, a vessel sink, marble worktops, blue floors, grey worktops and a single sink.

Design ideas for a medium sized rural ensuite bathroom in Other with shaker cabinets, medium wood cabinets, an alcove shower, a one-piece toilet, white tiles, ceramic tiles, white walls, cement flooring, a submerged sink, engineered stone worktops, grey floors, a hinged door, grey worktops, double sinks and a built in vanity unit.

Création d'une petite salle de bains à partir d'un grand placard, seulement composée d'un meuble vasque et d'un miroir.
This is an example of a small modern family bathroom in Paris with beige cabinets, grey tiles, marble tiles, green walls, cement flooring, a console sink, beige floors, double sinks, a floating vanity unit and white worktops.
This is an example of a small modern family bathroom in Paris with beige cabinets, grey tiles, marble tiles, green walls, cement flooring, a console sink, beige floors, double sinks, a floating vanity unit and white worktops.

Small contemporary bathroom in Other with flat-panel cabinets, black cabinets, a wall mounted toilet, white tiles, porcelain tiles, white walls, dark hardwood flooring, a submerged sink, engineered stone worktops, brown floors, a hinged door, white worktops, a shower bench, a single sink and a freestanding vanity unit.
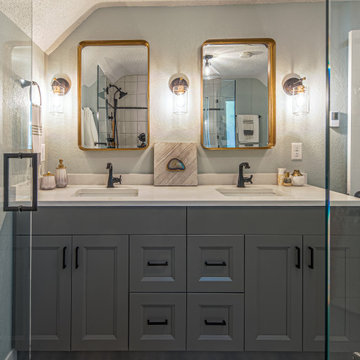
Design ideas for a medium sized rural ensuite bathroom in Minneapolis with shaker cabinets, blue cabinets, a one-piece toilet, cement flooring, a submerged sink, quartz worktops, grey floors, a hinged door, white worktops, double sinks and a built in vanity unit.

Downstairs Loo - with a flash of pink!
Design ideas for a medium sized eclectic family bathroom in Kent with a built-in bath, a walk-in shower, a wall mounted toilet, white tiles, metro tiles, pink walls, cement flooring, a pedestal sink, grey floors, a sliding door, a single sink and a freestanding vanity unit.
Design ideas for a medium sized eclectic family bathroom in Kent with a built-in bath, a walk-in shower, a wall mounted toilet, white tiles, metro tiles, pink walls, cement flooring, a pedestal sink, grey floors, a sliding door, a single sink and a freestanding vanity unit.
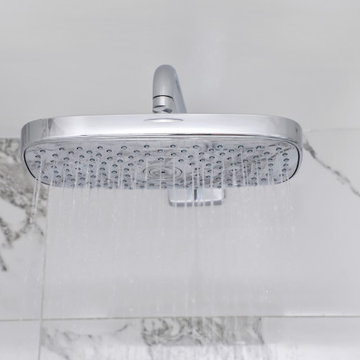
Water fall shower head
Inspiration for a small contemporary family bathroom in London with flat-panel cabinets, white cabinets, a walk-in shower, a wall mounted toilet, white tiles, ceramic tiles, white walls, cement flooring, a wall-mounted sink, grey floors and an open shower.
Inspiration for a small contemporary family bathroom in London with flat-panel cabinets, white cabinets, a walk-in shower, a wall mounted toilet, white tiles, ceramic tiles, white walls, cement flooring, a wall-mounted sink, grey floors and an open shower.
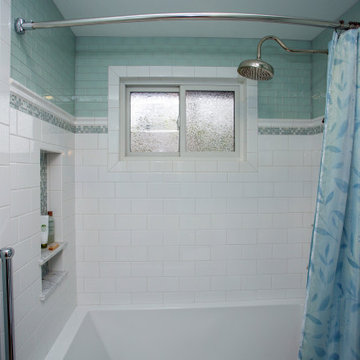
Photo of a medium sized traditional bathroom in Portland with beaded cabinets, white cabinets, an alcove bath, a shower/bath combination, a two-piece toilet, white tiles, metro tiles, blue walls, dark hardwood flooring, a submerged sink, engineered stone worktops, brown floors, a shower curtain and white worktops.

Photo of a medium sized contemporary ensuite bathroom in Orange County with flat-panel cabinets, white cabinets, a freestanding bath, green tiles, brown walls, a vessel sink, white worktops, a one-piece toilet, quartz worktops, ceramic tiles, cement flooring and grey floors.

This is an example of a traditional grey and black bathroom in Louisville with grey cabinets, multi-coloured walls, dark hardwood flooring, a submerged sink, brown floors, white worktops and shaker cabinets.

Fully integrated Signature Estate featuring Creston controls and Crestron panelized lighting, and Crestron motorized shades and draperies, whole-house audio and video, HVAC, voice and video communication atboth both the front door and gate. Modern, warm, and clean-line design, with total custom details and finishes. The front includes a serene and impressive atrium foyer with two-story floor to ceiling glass walls and multi-level fire/water fountains on either side of the grand bronze aluminum pivot entry door. Elegant extra-large 47'' imported white porcelain tile runs seamlessly to the rear exterior pool deck, and a dark stained oak wood is found on the stairway treads and second floor. The great room has an incredible Neolith onyx wall and see-through linear gas fireplace and is appointed perfectly for views of the zero edge pool and waterway. The center spine stainless steel staircase has a smoked glass railing and wood handrail. Master bath features freestanding tub and double steam shower.

ABOUT THE PHOTO: A view of the half bathroom. This bathroom features our Cooper 18-inch vanity in white, which includes a drop-in sink made of porcelain and shelf storage in the vanity base. This bathroom includes a standing shower with a sliding door and wall mounted toilet.
ABOUT THE ALBUM: We worked with our close friends to help revamp a property featuring 3 bathrooms. In this album, we show you the result of a master bathroom, guest bathroom, and a tiny bathroom to help give you inspiration for your next bathroom remodeling project.
Our master bathroom features the Alexander 60-inch vanity in a natural finish. This modern vanity comes with two under mount sinks with a Carrara marble top sourced from Italy. The vanity is a furniture piece against a vibrant and eclectic jade-colored tiling with an open shower, porcelain toilet, and home decor accents.
The guest bathroom features another modern piece, our Wilson 36-inch vanity in a natural finish. The Wilson matches the master in the wood-finishing. It is a single sink with a Carrara marble top sourced from Italy. This bathroom features a full bath tub and a half shower.
Our final bathroom is placed in the kitchen. With that, we decided to go for a more monochromatic look. We went with our Cooper 18-inch vanity, a slim vanity for space saving that features a porcelain sink that's placed on top of the vanity. The vanity itself also doubles as a shelving unit to store amenities. This bathroom features a porcelain toilet and a half shower.
All of our toilet and bath tub units are part of the Vanity by Design brand exclusive to Australia only.
Let us know how you'd like our remodeling project!

Bathroom with hexagonal cement tile floor, white oak vanity and marble tile walls. Photo by Dan Arnold
Design ideas for a medium sized modern ensuite bathroom in Los Angeles with light wood cabinets, a double shower, white tiles, marble tiles, white walls, cement flooring, a submerged sink, engineered stone worktops, grey floors, a hinged door, white worktops, a one-piece toilet and flat-panel cabinets.
Design ideas for a medium sized modern ensuite bathroom in Los Angeles with light wood cabinets, a double shower, white tiles, marble tiles, white walls, cement flooring, a submerged sink, engineered stone worktops, grey floors, a hinged door, white worktops, a one-piece toilet and flat-panel cabinets.
Bathroom with Dark Hardwood Flooring and Cement Flooring Ideas and Designs
7

 Shelves and shelving units, like ladder shelves, will give you extra space without taking up too much floor space. Also look for wire, wicker or fabric baskets, large and small, to store items under or next to the sink, or even on the wall.
Shelves and shelving units, like ladder shelves, will give you extra space without taking up too much floor space. Also look for wire, wicker or fabric baskets, large and small, to store items under or next to the sink, or even on the wall.  The sink, the mirror, shower and/or bath are the places where you might want the clearest and strongest light. You can use these if you want it to be bright and clear. Otherwise, you might want to look at some soft, ambient lighting in the form of chandeliers, short pendants or wall lamps. You could use accent lighting around your bath in the form to create a tranquil, spa feel, as well.
The sink, the mirror, shower and/or bath are the places where you might want the clearest and strongest light. You can use these if you want it to be bright and clear. Otherwise, you might want to look at some soft, ambient lighting in the form of chandeliers, short pendants or wall lamps. You could use accent lighting around your bath in the form to create a tranquil, spa feel, as well. 