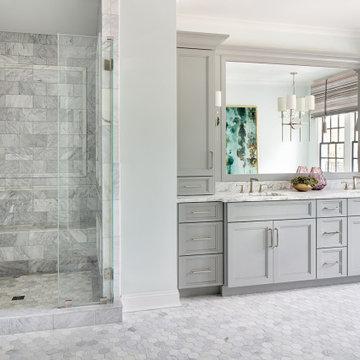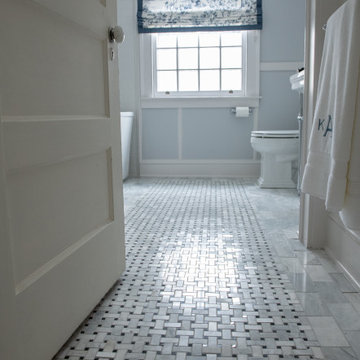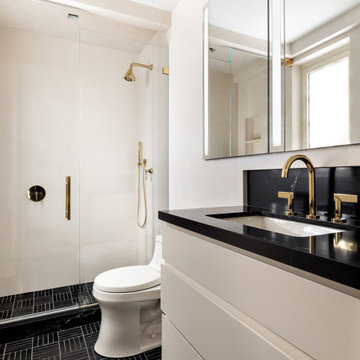Bathroom with Dark Hardwood Flooring and Marble Flooring Ideas and Designs
Refine by:
Budget
Sort by:Popular Today
141 - 160 of 79,803 photos
Item 1 of 3

This master bathroom has beautiful marble tile on the floors and in the shower. The soft palette is offset by the bold colors of the artwork which bring in the colors of their master bedroom.

Two bathroom renovation in the heart of the historic Roland Park area in Maryland. A complete refresh for the kid's bathroom with basketweave marble floors and traditional subway tile walls and wainscoting.
Working in small spaces, the primary was extended to create a large shower with new Carrara polished marble walls and floors. Custom picture frame wainscoting to bring elegance to the space as a nod to its traditional design. Chrome finishes throughout both bathrooms for a clean, timeless look.

Medium sized midcentury ensuite bathroom in DC Metro with flat-panel cabinets, a freestanding bath, a built-in shower, a two-piece toilet, blue tiles, ceramic tiles, white walls, marble flooring, a submerged sink, engineered stone worktops, grey floors, an open shower, white worktops, double sinks and a built in vanity unit.

Inspiration for a small traditional ensuite bathroom in Atlanta with recessed-panel cabinets, black cabinets, a built-in shower, a two-piece toilet, black and white tiles, marble tiles, white walls, marble flooring, a submerged sink, quartz worktops, white floors, a hinged door, white worktops, a feature wall, a single sink and a freestanding vanity unit.

Inspiration for a large nautical ensuite wet room bathroom in Los Angeles with white cabinets, white tiles, marble tiles, grey walls, marble flooring, a submerged sink, engineered stone worktops, white floors, a hinged door, white worktops, a shower bench, double sinks, a built in vanity unit and shaker cabinets.

The original main bathroom for this 1930's brick colonial hadn't seen the light of white since it's last re-haul in the 70s, It has been completely transformed from a heavy pink-tiled nightmare (walls, ceilings, arches everywhere) and returned to it's classic black and white architectural roots.

Photo of a large traditional ensuite wet room bathroom in Portland with recessed-panel cabinets, brown cabinets, a freestanding bath, a two-piece toilet, white tiles, marble tiles, white walls, marble flooring, a vessel sink, quartz worktops, white floors, an open shower, white worktops, double sinks and a freestanding vanity unit.

Studio City, CA - Whole Home Remodel - Bathroom
Installation of marble tile; Shower, bath cradle, walls and floors. All required electrical and plumbing needs per the project. Installation of vanity, countertop, toilet, clear glass shower enclosure, mirrors, lighting and a fresh paint to finish.

Craftsman Style Residence New Construction 2021
3000 square feet, 4 Bedroom, 3-1/2 Baths
Small traditional ensuite bathroom in San Francisco with shaker cabinets, white cabinets, a freestanding bath, a shower/bath combination, a one-piece toilet, white tiles, porcelain tiles, grey walls, marble flooring, a submerged sink, engineered stone worktops, white floors, a sliding door, white worktops, a wall niche, a single sink, a built in vanity unit and wallpapered walls.
Small traditional ensuite bathroom in San Francisco with shaker cabinets, white cabinets, a freestanding bath, a shower/bath combination, a one-piece toilet, white tiles, porcelain tiles, grey walls, marble flooring, a submerged sink, engineered stone worktops, white floors, a sliding door, white worktops, a wall niche, a single sink, a built in vanity unit and wallpapered walls.

Design ideas for a small traditional family bathroom in Denver with shaker cabinets, blue cabinets, an alcove bath, an alcove shower, a two-piece toilet, white tiles, stone tiles, blue walls, marble flooring, a submerged sink, solid surface worktops, white floors, a shower curtain, white worktops, a wall niche, a single sink, a built in vanity unit and wallpapered walls.

Small nautical ensuite bathroom in New York with recessed-panel cabinets, white cabinets, all types of shower, a one-piece toilet, white tiles, marble tiles, white walls, marble flooring, a submerged sink, marble worktops, white floors, a hinged door, white worktops, a single sink and a freestanding vanity unit.

This is an example of a large contemporary ensuite bathroom in Tampa with all styles of cabinet, grey cabinets, a freestanding bath, a built-in shower, all types of toilet, white tiles, marble tiles, grey walls, marble flooring, a submerged sink, quartz worktops, white floors, a hinged door, white worktops, a shower bench, double sinks, all types of ceiling and all types of wall treatment.

Contemporary style master bathroom featuring fluted cabinets, marble floors, and a freestanding bathtub.
Large contemporary ensuite bathroom in Birmingham with white walls, marble flooring, a submerged sink, a single sink, white cabinets, a freestanding bath, white floors, a hinged door, white worktops and a built in vanity unit.
Large contemporary ensuite bathroom in Birmingham with white walls, marble flooring, a submerged sink, a single sink, white cabinets, a freestanding bath, white floors, a hinged door, white worktops and a built in vanity unit.

The floor in this elegant bath is not to be underdone. A beautiful antique Carrara basketweave tile inset coordinates with the surrounding floor tile.

Inspiration for a large contemporary bathroom in Los Angeles with louvered cabinets, light wood cabinets, a built-in bath, a corner shower, a one-piece toilet, green tiles, porcelain tiles, marble flooring, a submerged sink, marble worktops, white floors, a hinged door, grey worktops, a single sink and a built in vanity unit.

The Atherton House is a family compound for a professional couple in the tech industry, and their two teenage children. After living in Singapore, then Hong Kong, and building homes there, they looked forward to continuing their search for a new place to start a life and set down roots.
The site is located on Atherton Avenue on a flat, 1 acre lot. The neighboring lots are of a similar size, and are filled with mature planting and gardens. The brief on this site was to create a house that would comfortably accommodate the busy lives of each of the family members, as well as provide opportunities for wonder and awe. Views on the site are internal. Our goal was to create an indoor- outdoor home that embraced the benign California climate.
The building was conceived as a classic “H” plan with two wings attached by a double height entertaining space. The “H” shape allows for alcoves of the yard to be embraced by the mass of the building, creating different types of exterior space. The two wings of the home provide some sense of enclosure and privacy along the side property lines. The south wing contains three bedroom suites at the second level, as well as laundry. At the first level there is a guest suite facing east, powder room and a Library facing west.
The north wing is entirely given over to the Primary suite at the top level, including the main bedroom, dressing and bathroom. The bedroom opens out to a roof terrace to the west, overlooking a pool and courtyard below. At the ground floor, the north wing contains the family room, kitchen and dining room. The family room and dining room each have pocketing sliding glass doors that dissolve the boundary between inside and outside.
Connecting the wings is a double high living space meant to be comfortable, delightful and awe-inspiring. A custom fabricated two story circular stair of steel and glass connects the upper level to the main level, and down to the basement “lounge” below. An acrylic and steel bridge begins near one end of the stair landing and flies 40 feet to the children’s bedroom wing. People going about their day moving through the stair and bridge become both observed and observer.
The front (EAST) wall is the all important receiving place for guests and family alike. There the interplay between yin and yang, weathering steel and the mature olive tree, empower the entrance. Most other materials are white and pure.
The mechanical systems are efficiently combined hydronic heating and cooling, with no forced air required.

Large contemporary ensuite bathroom in Atlanta with flat-panel cabinets, light wood cabinets, a freestanding bath, a walk-in shower, a wall mounted toilet, black tiles, travertine tiles, white walls, marble flooring, a vessel sink, marble worktops, grey floors, a hinged door, white worktops, a shower bench, double sinks and a floating vanity unit.

Inspiration for a large contemporary ensuite bathroom in Sydney with flat-panel cabinets, medium wood cabinets, a corner bath, a shower/bath combination, a two-piece toilet, beige tiles, metro tiles, beige walls, marble flooring, a pedestal sink, marble worktops, beige floors, a hinged door, multi-coloured worktops, a wall niche, double sinks and a floating vanity unit.

This is an example of a large contemporary ensuite bathroom in Denver with flat-panel cabinets, medium wood cabinets, a freestanding bath, a built-in shower, a one-piece toilet, white tiles, marble tiles, white walls, marble flooring, a submerged sink, limestone worktops, white floors, an open shower, grey worktops, an enclosed toilet, double sinks and a floating vanity unit.

Design ideas for a contemporary ensuite bathroom in New York with a one-piece toilet, beige tiles, marble tiles, beige walls, marble flooring, engineered stone worktops, black floors, a hinged door, black worktops, a single sink and a floating vanity unit.
Bathroom with Dark Hardwood Flooring and Marble Flooring Ideas and Designs
8

 Shelves and shelving units, like ladder shelves, will give you extra space without taking up too much floor space. Also look for wire, wicker or fabric baskets, large and small, to store items under or next to the sink, or even on the wall.
Shelves and shelving units, like ladder shelves, will give you extra space without taking up too much floor space. Also look for wire, wicker or fabric baskets, large and small, to store items under or next to the sink, or even on the wall.  The sink, the mirror, shower and/or bath are the places where you might want the clearest and strongest light. You can use these if you want it to be bright and clear. Otherwise, you might want to look at some soft, ambient lighting in the form of chandeliers, short pendants or wall lamps. You could use accent lighting around your bath in the form to create a tranquil, spa feel, as well.
The sink, the mirror, shower and/or bath are the places where you might want the clearest and strongest light. You can use these if you want it to be bright and clear. Otherwise, you might want to look at some soft, ambient lighting in the form of chandeliers, short pendants or wall lamps. You could use accent lighting around your bath in the form to create a tranquil, spa feel, as well. 