Bathroom with Dark Hardwood Flooring and Solid Surface Worktops Ideas and Designs
Refine by:
Budget
Sort by:Popular Today
1 - 20 of 818 photos
Item 1 of 3
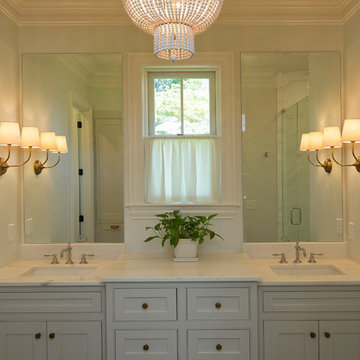
Large farmhouse ensuite bathroom in Raleigh with shaker cabinets, white cabinets, an alcove shower, white walls, dark hardwood flooring, solid surface worktops, brown floors, a hinged door and a submerged sink.

Inspiration for a medium sized classic shower room bathroom in San Diego with shaker cabinets, blue cabinets, an alcove shower, a two-piece toilet, white tiles, metro tiles, white walls, dark hardwood flooring, a submerged sink, solid surface worktops, brown floors and white worktops.
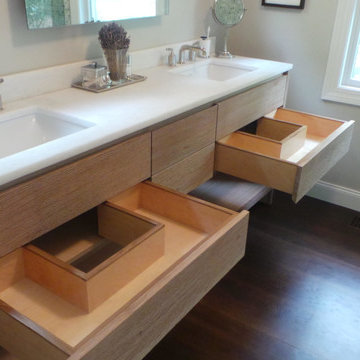
Small contemporary ensuite bathroom in New York with flat-panel cabinets, light wood cabinets, an alcove shower, grey walls, dark hardwood flooring, a submerged sink, solid surface worktops, brown floors and a hinged door.
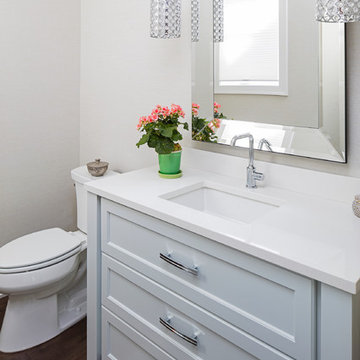
Troy Thies Photography
This is an example of a small classic shower room bathroom in Minneapolis with recessed-panel cabinets, grey cabinets, a two-piece toilet, grey walls, dark hardwood flooring, a submerged sink and solid surface worktops.
This is an example of a small classic shower room bathroom in Minneapolis with recessed-panel cabinets, grey cabinets, a two-piece toilet, grey walls, dark hardwood flooring, a submerged sink and solid surface worktops.
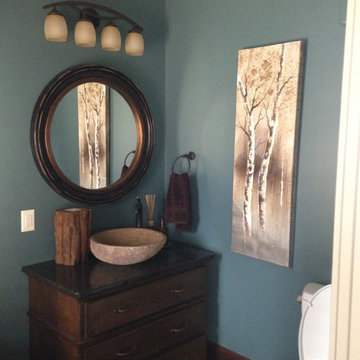
This is an example of a medium sized rustic shower room bathroom in Other with flat-panel cabinets, dark wood cabinets, a freestanding bath, a walk-in shower, a one-piece toilet, black tiles, stone slabs, blue walls, dark hardwood flooring, a pedestal sink and solid surface worktops.
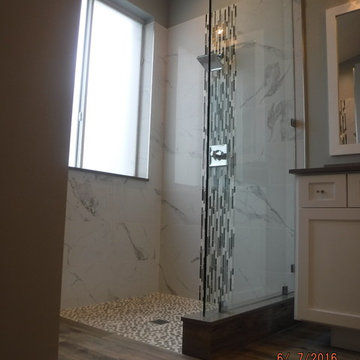
Karlee Zotter
Inspiration for a large classic ensuite bathroom in Miami with shaker cabinets, white cabinets, a walk-in shower, a two-piece toilet, grey tiles, white tiles, porcelain tiles, grey walls, dark hardwood flooring, a submerged sink, solid surface worktops, brown floors and an open shower.
Inspiration for a large classic ensuite bathroom in Miami with shaker cabinets, white cabinets, a walk-in shower, a two-piece toilet, grey tiles, white tiles, porcelain tiles, grey walls, dark hardwood flooring, a submerged sink, solid surface worktops, brown floors and an open shower.
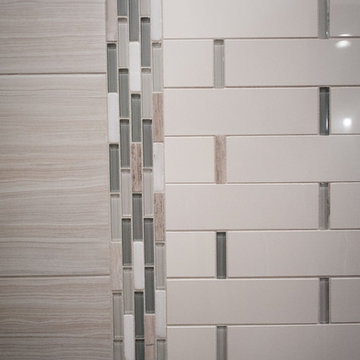
Aimee Lee Photography
Design ideas for a large contemporary ensuite bathroom in Salt Lake City with shaker cabinets, white cabinets, a submerged bath, an alcove shower, a two-piece toilet, beige tiles, brown tiles, grey tiles, porcelain tiles, grey walls, dark hardwood flooring, a submerged sink, solid surface worktops, brown floors and a hinged door.
Design ideas for a large contemporary ensuite bathroom in Salt Lake City with shaker cabinets, white cabinets, a submerged bath, an alcove shower, a two-piece toilet, beige tiles, brown tiles, grey tiles, porcelain tiles, grey walls, dark hardwood flooring, a submerged sink, solid surface worktops, brown floors and a hinged door.
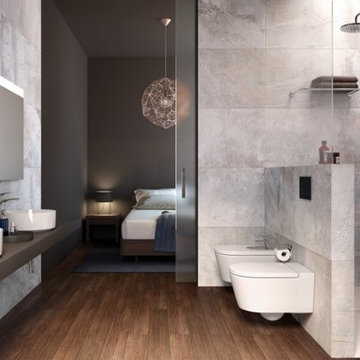
Photo of a large modern ensuite bathroom in Los Angeles with a corner shower, grey tiles, ceramic tiles, beige walls, dark hardwood flooring, a vessel sink, solid surface worktops, brown floors and an open shower.
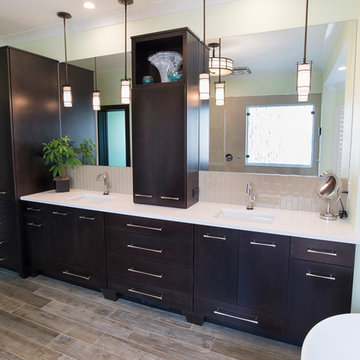
Mark Valentino
Design ideas for a large modern ensuite bathroom in Orlando with flat-panel cabinets, dark wood cabinets, a freestanding bath, a corner shower, beige tiles, porcelain tiles, beige walls, dark hardwood flooring, a submerged sink, solid surface worktops, brown floors and an open shower.
Design ideas for a large modern ensuite bathroom in Orlando with flat-panel cabinets, dark wood cabinets, a freestanding bath, a corner shower, beige tiles, porcelain tiles, beige walls, dark hardwood flooring, a submerged sink, solid surface worktops, brown floors and an open shower.
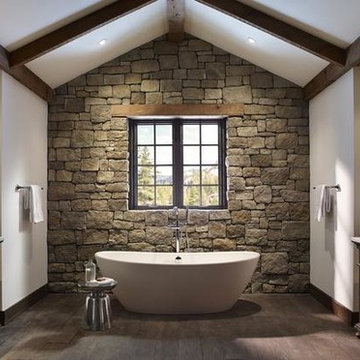
Inspiration for a large rustic ensuite bathroom in St Louis with freestanding cabinets, dark wood cabinets, a freestanding bath, stone tiles, white walls, dark hardwood flooring, a submerged sink and solid surface worktops.
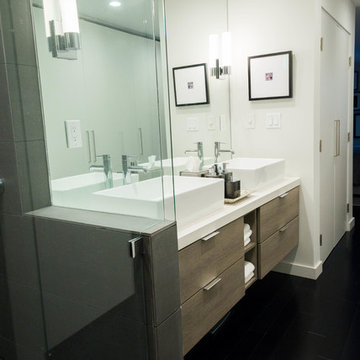
Design ideas for a medium sized modern ensuite bathroom in Los Angeles with flat-panel cabinets, distressed cabinets, an alcove shower, a wall mounted toilet, black tiles, porcelain tiles, black walls, dark hardwood flooring, a vessel sink, solid surface worktops, black floors and a hinged door.

Inspiration for a large modern ensuite bathroom in New York with a japanese bath, cement tiles, dark hardwood flooring, flat-panel cabinets, dark wood cabinets, a walk-in shower, a one-piece toilet, white walls, an integrated sink and solid surface worktops.
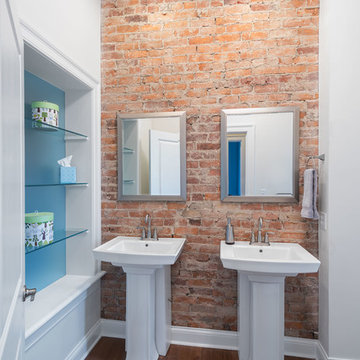
Jeffrey Jakucyk: Photographer
Design ideas for a medium sized victorian shower room bathroom in Cincinnati with open cabinets, a one-piece toilet, white walls, dark hardwood flooring, a pedestal sink and solid surface worktops.
Design ideas for a medium sized victorian shower room bathroom in Cincinnati with open cabinets, a one-piece toilet, white walls, dark hardwood flooring, a pedestal sink and solid surface worktops.
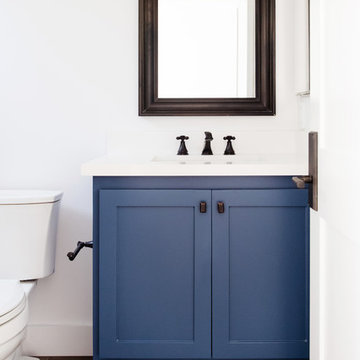
Medium sized traditional shower room bathroom in San Diego with an alcove shower, a two-piece toilet, white walls, dark hardwood flooring, a submerged sink, brown floors, shaker cabinets, blue cabinets, white tiles, metro tiles, solid surface worktops and white worktops.

A small cottage bathroom was enlarged to incorporate a freestanding shower bath, painted to match the beautiful Peacock Blue furniture.
Inspiration for a small traditional family bathroom in Gloucestershire with beaded cabinets, blue cabinets, a freestanding bath, a shower/bath combination, a one-piece toilet, white tiles, ceramic tiles, white walls, dark hardwood flooring, a built-in sink, solid surface worktops, brown floors, a hinged door, white worktops, an enclosed toilet, a single sink, a built in vanity unit and exposed beams.
Inspiration for a small traditional family bathroom in Gloucestershire with beaded cabinets, blue cabinets, a freestanding bath, a shower/bath combination, a one-piece toilet, white tiles, ceramic tiles, white walls, dark hardwood flooring, a built-in sink, solid surface worktops, brown floors, a hinged door, white worktops, an enclosed toilet, a single sink, a built in vanity unit and exposed beams.
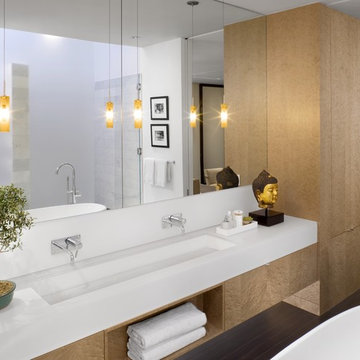
A contemporary bathroom with a trough sink and wall mounted faucets.
John Horner Photography.
Design ideas for a contemporary ensuite bathroom in Boston with flat-panel cabinets, brown cabinets, a freestanding bath, white tiles, dark hardwood flooring, solid surface worktops, brown floors, white worktops, double sinks and a floating vanity unit.
Design ideas for a contemporary ensuite bathroom in Boston with flat-panel cabinets, brown cabinets, a freestanding bath, white tiles, dark hardwood flooring, solid surface worktops, brown floors, white worktops, double sinks and a floating vanity unit.
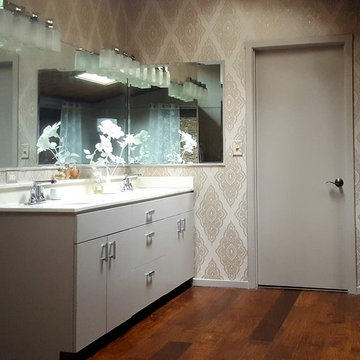
Using existing vanity cabinet, countertop and mirrors, we saved a lot of mess and expense in creating a completely fresh and updated master bedroom area. Rich handscraped hickory floors had been installed a few years earlier. Woven wood window shades are reflected in the mirror. The brown elements allow any new homeowner to change walls and colors easily without needing to redo the entire room They also tie the space to the natural environment of this hillside semi-rural setting.
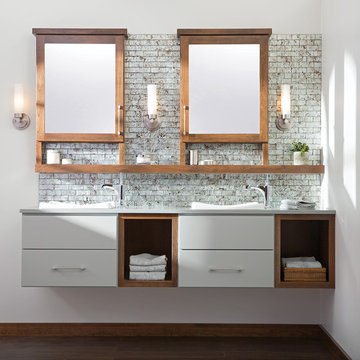
Bathe your bathroom in beautiful details and luxurious design with floating vanities from Dura Supreme Cabinetry. With Dura Supreme’s floating vanity system, vanities and even linen cabinets are suspended on the wall leaving a sleek, clean look that is ideal for transitional and contemporary design themes. Floating vanities are a favorite look for small bathrooms to impart an open, airy and expansive feel. For this bath, painted and stained finishes were combined for a stunning effect, with matching Dura Supreme medicine cabinets over a floating shelf.
This double sink basin design offers stylish functionality for a shared bath. A variety of vanity console configurations are available with floating linen cabinets to maintain the style throughout the design. Floating Vanities by Dura Supreme are available in 12 different configurations (for single sink vanities, double sink vanities, or offset sinks) or individual cabinets that can be combined to create your own unique look. Any combination of Dura Supreme’s many door styles, wood species and finishes can be selected to create a one-of-a-kind bath furniture collection.
The bathroom has evolved from its purist utilitarian roots to a more intimate and reflective sanctuary in which to relax and reconnect. A refreshing spa-like environment offers a brisk welcome at the dawning of a new day or a soothing interlude as your day concludes.
Our busy and hectic lifestyles leave us yearning for a private place where we can truly relax and indulge. With amenities that pamper the senses and design elements inspired by luxury spas, bathroom environments are being transformed form the mundane and utilitarian to the extravagant and luxurious.
Bath cabinetry from Dura Supreme offers myriad design directions to create the personal harmony and beauty that are a hallmark of the bath sanctuary. Immerse yourself in our expansive palette of finishes and wood species to discover the look that calms your senses and soothes your soul. Your Dura Supreme designer will guide you through the selections and transform your bath into a beautiful retreat.
Request a FREE Dura Supreme Brochure Packet:
http://www.durasupreme.com/request-brochure
Find a Dura Supreme Showroom near you today:
http://www.durasupreme.com/dealer-locator
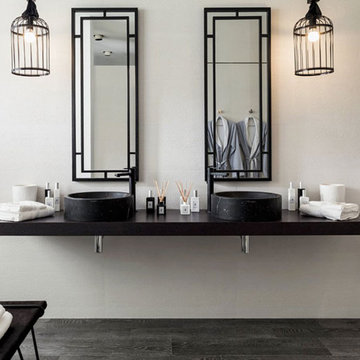
. This bath has a floating vanity with two black marble vessel sinks, and black matte fixtures. Flooring wood like tile in a dark textured finish. Item in this picture are from Procelanosa.
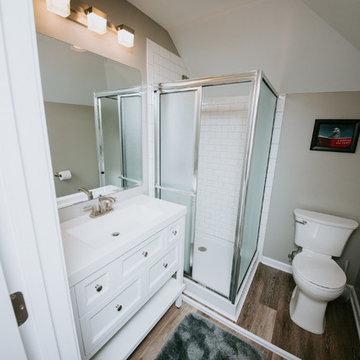
Photo of a medium sized traditional shower room bathroom in Omaha with recessed-panel cabinets, white cabinets, a corner shower, white tiles, metro tiles, grey walls, dark hardwood flooring, an integrated sink, solid surface worktops, brown floors, a hinged door and white worktops.
Bathroom with Dark Hardwood Flooring and Solid Surface Worktops Ideas and Designs
1

 Shelves and shelving units, like ladder shelves, will give you extra space without taking up too much floor space. Also look for wire, wicker or fabric baskets, large and small, to store items under or next to the sink, or even on the wall.
Shelves and shelving units, like ladder shelves, will give you extra space without taking up too much floor space. Also look for wire, wicker or fabric baskets, large and small, to store items under or next to the sink, or even on the wall.  The sink, the mirror, shower and/or bath are the places where you might want the clearest and strongest light. You can use these if you want it to be bright and clear. Otherwise, you might want to look at some soft, ambient lighting in the form of chandeliers, short pendants or wall lamps. You could use accent lighting around your bath in the form to create a tranquil, spa feel, as well.
The sink, the mirror, shower and/or bath are the places where you might want the clearest and strongest light. You can use these if you want it to be bright and clear. Otherwise, you might want to look at some soft, ambient lighting in the form of chandeliers, short pendants or wall lamps. You could use accent lighting around your bath in the form to create a tranquil, spa feel, as well. 