Bathroom with Dark Hardwood Flooring and Terrazzo Flooring Ideas and Designs
Refine by:
Budget
Sort by:Popular Today
61 - 80 of 12,553 photos
Item 1 of 3

Fish Fotography
Design ideas for a rustic bathroom in Dallas with flat-panel cabinets, medium wood cabinets, a corner shower, beige tiles, blue walls, dark hardwood flooring, a claw-foot bath and a shower bench.
Design ideas for a rustic bathroom in Dallas with flat-panel cabinets, medium wood cabinets, a corner shower, beige tiles, blue walls, dark hardwood flooring, a claw-foot bath and a shower bench.

Dan Cutrona Photography
Photo of a medium sized contemporary bathroom in Boston with an integrated sink, flat-panel cabinets, dark wood cabinets, quartz worktops, white tiles, mosaic tiles, white walls and dark hardwood flooring.
Photo of a medium sized contemporary bathroom in Boston with an integrated sink, flat-panel cabinets, dark wood cabinets, quartz worktops, white tiles, mosaic tiles, white walls and dark hardwood flooring.
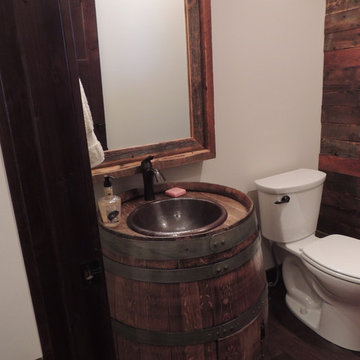
Custom Wine Barrel Vanity with a Reclaimed Barn Wood Mirror. In this picture you can see we cut out the door for access to plumbing and additional storage.

This luxury bathroom was created to be functional and elegant. With multiple seating areas, our homeowners can relax in this space. A beautiful chandelier with frosted lights create a diffused glow through this dream bathroom with a soaking tub and marble shower.
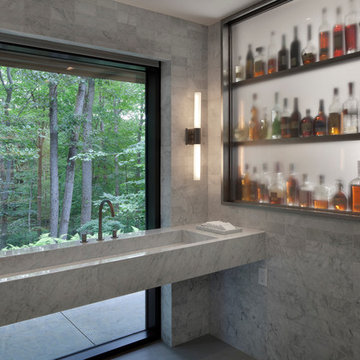
Design ideas for a large modern ensuite bathroom in New York with open cabinets, grey tiles, ceramic tiles, white walls, dark hardwood flooring, a wall-mounted sink and marble worktops.
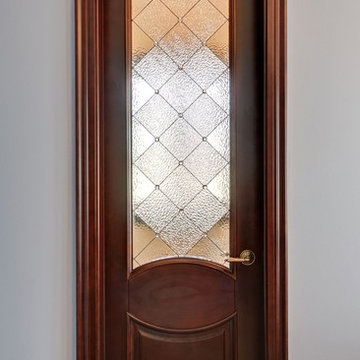
Bathroom Door with Art glass design, using privacy glass
Art Glass Design: Savannah
Glass Texture: 100G
Metal Finish: Graphite Black
This is an example of a small traditional shower room bathroom in Miami with white walls and dark hardwood flooring.
This is an example of a small traditional shower room bathroom in Miami with white walls and dark hardwood flooring.
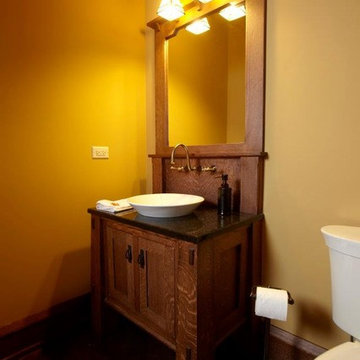
This is an example of a small classic bathroom in Chicago with a one-piece toilet, yellow walls, dark hardwood flooring, shaker cabinets, dark wood cabinets and a vessel sink.

A view from the bedroom into the bathroom with a freestanding tub and sinuous curves of the ceiling and flooring materials.
This is an example of a medium sized contemporary ensuite bathroom in Los Angeles with concrete worktops, a freestanding bath, an integrated sink, flat-panel cabinets, dark wood cabinets, a walk-in shower, beige tiles, stone tiles, white walls, dark hardwood flooring and an open shower.
This is an example of a medium sized contemporary ensuite bathroom in Los Angeles with concrete worktops, a freestanding bath, an integrated sink, flat-panel cabinets, dark wood cabinets, a walk-in shower, beige tiles, stone tiles, white walls, dark hardwood flooring and an open shower.

Design ideas for a medium sized traditional shower room bathroom in Charleston with shaker cabinets, white cabinets, dark hardwood flooring, a submerged sink, brown floors, multi-coloured walls, marble worktops and black worktops.
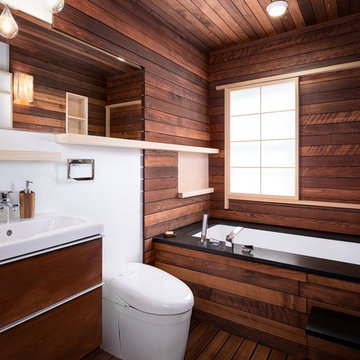
Medium sized world-inspired bathroom in Portland with flat-panel cabinets, dark wood cabinets, a submerged bath, a wall mounted toilet, white walls, dark hardwood flooring, an integrated sink and brown floors.
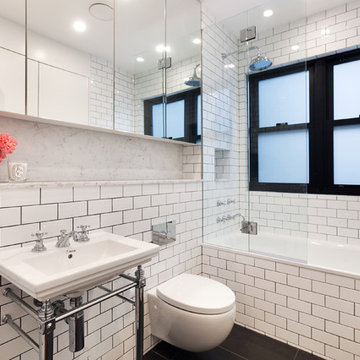
Anneke Hill
This is an example of a contemporary bathroom in Sydney with an alcove bath, a shower/bath combination, a wall mounted toilet, white tiles, metro tiles, white walls, dark hardwood flooring, a console sink and an open shower.
This is an example of a contemporary bathroom in Sydney with an alcove bath, a shower/bath combination, a wall mounted toilet, white tiles, metro tiles, white walls, dark hardwood flooring, a console sink and an open shower.
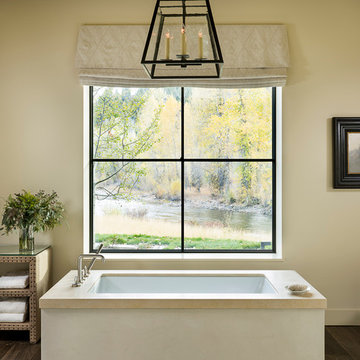
Custom thermally broken steel windows and doors for every environment. Experience the evolution! #JadaSteelWindows
Photo of an expansive classic cream and black ensuite bathroom in Sacramento with a freestanding bath, beige walls and dark hardwood flooring.
Photo of an expansive classic cream and black ensuite bathroom in Sacramento with a freestanding bath, beige walls and dark hardwood flooring.

Shoot 2 Sell
This is an example of a large farmhouse ensuite bathroom in Dallas with shaker cabinets, grey cabinets, a built-in bath, grey walls, a submerged sink, marble worktops, an alcove shower and dark hardwood flooring.
This is an example of a large farmhouse ensuite bathroom in Dallas with shaker cabinets, grey cabinets, a built-in bath, grey walls, a submerged sink, marble worktops, an alcove shower and dark hardwood flooring.
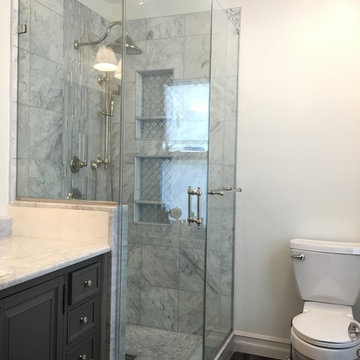
http://www.usframelessglassshowerdoor.com/
This is an example of a medium sized traditional ensuite bathroom in Newark with recessed-panel cabinets, grey cabinets, an alcove shower, a one-piece toilet, grey tiles, white tiles, porcelain tiles, white walls, dark hardwood flooring and marble worktops.
This is an example of a medium sized traditional ensuite bathroom in Newark with recessed-panel cabinets, grey cabinets, an alcove shower, a one-piece toilet, grey tiles, white tiles, porcelain tiles, white walls, dark hardwood flooring and marble worktops.

Bathe your bathroom in beautiful details and luxurious design with floating vanities from Dura Supreme Cabinetry. With Dura Supreme’s floating vanity system, vanities and even linen cabinets are suspended on the wall leaving a sleek, clean look that is ideal for transitional and contemporary design themes. Floating vanities are a favorite look for small bathrooms to impart an open, airy and expansive feel. For this bath, painted and stained finishes were combined for a stunning effect, with matching Dura Supreme medicine cabinets over a floating shelf.
This double sink basin design offers stylish functionality for a shared bath. A variety of vanity console configurations are available with floating linen cabinets to maintain the style throughout the design. Floating Vanities by Dura Supreme are available in 12 different configurations (for single sink vanities, double sink vanities, or offset sinks) or individual cabinets that can be combined to create your own unique look. Any combination of Dura Supreme’s many door styles, wood species and finishes can be selected to create a one-of-a-kind bath furniture collection.
The bathroom has evolved from its purist utilitarian roots to a more intimate and reflective sanctuary in which to relax and reconnect. A refreshing spa-like environment offers a brisk welcome at the dawning of a new day or a soothing interlude as your day concludes.
Our busy and hectic lifestyles leave us yearning for a private place where we can truly relax and indulge. With amenities that pamper the senses and design elements inspired by luxury spas, bathroom environments are being transformed form the mundane and utilitarian to the extravagant and luxurious.
Bath cabinetry from Dura Supreme offers myriad design directions to create the personal harmony and beauty that are a hallmark of the bath sanctuary. Immerse yourself in our expansive palette of finishes and wood species to discover the look that calms your senses and soothes your soul. Your Dura Supreme designer will guide you through the selections and transform your bath into a beautiful retreat.
Request a FREE Dura Supreme Brochure Packet:
http://www.durasupreme.com/request-brochure
Find a Dura Supreme Showroom near you today:
http://www.durasupreme.com/dealer-locator

Small traditional ensuite bathroom in Austin with black cabinets, an alcove shower, a two-piece toilet, multi-coloured tiles, ceramic tiles, white walls, terrazzo flooring, a console sink, solid surface worktops, black floors, an open shower, white worktops, a single sink and a freestanding vanity unit.

Our clients came to us wanting to create a kitchen that better served their day-to-day, to add a powder room so that guests were not using their primary bathroom, and to give a refresh to their primary bathroom.
Our design plan consisted of reimagining the kitchen space, adding a powder room and creating a primary bathroom that delighted our clients.
In the kitchen we created more integrated pantry space. We added a large island which allowed the homeowners to maintain seating within the kitchen and utilized the excess circulation space that was there previously. We created more space on either side of the kitchen range for easy back and forth from the sink to the range.
To add in the powder room we took space from a third bedroom and tied into the existing plumbing and electrical from the basement.
Lastly, we added unique square shaped skylights into the hallway. This completely brightened the hallway and changed the space.

This single family home had been recently flipped with builder-grade materials. We touched each and every room of the house to give it a custom designer touch, thoughtfully marrying our soft minimalist design aesthetic with the graphic designer homeowner’s own design sensibilities. One of the most notable transformations in the home was opening up the galley kitchen to create an open concept great room with large skylight to give the illusion of a larger communal space.

Design ideas for a contemporary bathroom in New York with flat-panel cabinets, medium wood cabinets, multi-coloured tiles, pink walls, terrazzo flooring, a submerged sink, multi-coloured floors, a single sink and a floating vanity unit.

This bathroom, was the result of removing a center wall, two closets, two bathrooms, and reconfiguring part of a guest bedroom space to accommodate, a new powder room, a home office, one larger closet, and one very nice sized bathroom with a skylight and a wet room. The skylight adds so much ambiance and light to a windowless room. I love the way it illuminates this space, even at night the moonlight flows in.... I placed these fun little pendants in a dancing pose for a bit of whimsy and to echo the playfulness of the sink. We went with a herringbone tile on the walls and a modern leaf mosaic on the floor.
Bathroom with Dark Hardwood Flooring and Terrazzo Flooring Ideas and Designs
4

 Shelves and shelving units, like ladder shelves, will give you extra space without taking up too much floor space. Also look for wire, wicker or fabric baskets, large and small, to store items under or next to the sink, or even on the wall.
Shelves and shelving units, like ladder shelves, will give you extra space without taking up too much floor space. Also look for wire, wicker or fabric baskets, large and small, to store items under or next to the sink, or even on the wall.  The sink, the mirror, shower and/or bath are the places where you might want the clearest and strongest light. You can use these if you want it to be bright and clear. Otherwise, you might want to look at some soft, ambient lighting in the form of chandeliers, short pendants or wall lamps. You could use accent lighting around your bath in the form to create a tranquil, spa feel, as well.
The sink, the mirror, shower and/or bath are the places where you might want the clearest and strongest light. You can use these if you want it to be bright and clear. Otherwise, you might want to look at some soft, ambient lighting in the form of chandeliers, short pendants or wall lamps. You could use accent lighting around your bath in the form to create a tranquil, spa feel, as well. 