Bathroom with Dark Wood Cabinets and a Console Sink Ideas and Designs
Refine by:
Budget
Sort by:Popular Today
1 - 20 of 1,299 photos
Item 1 of 3

This new build architectural gem required a sensitive approach to balance the strong modernist language with the personal, emotive feel desired by the clients.
Taking inspiration from the California MCM aesthetic, we added bold colour blocking, interesting textiles and patterns, and eclectic lighting to soften the glazing, crisp detailing and linear forms. With a focus on juxtaposition and contrast, we played with the ‘mix’; utilising a blend of new & vintage pieces, differing shapes & textures, and touches of whimsy for a lived in feel.
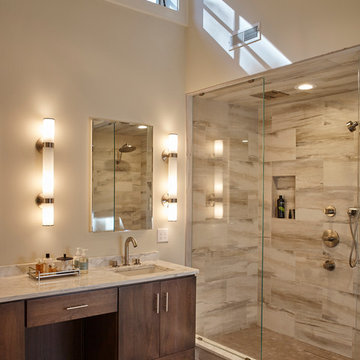
Ned Gray
Design ideas for a contemporary ensuite bathroom in Boston with a console sink, flat-panel cabinets, dark wood cabinets, marble worktops, a walk-in shower, grey tiles, white walls and an open shower.
Design ideas for a contemporary ensuite bathroom in Boston with a console sink, flat-panel cabinets, dark wood cabinets, marble worktops, a walk-in shower, grey tiles, white walls and an open shower.
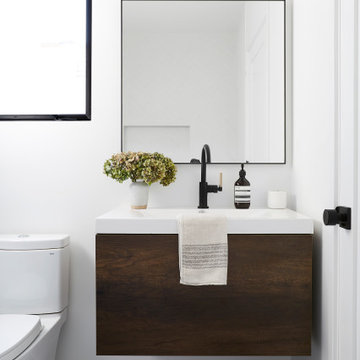
Secondary bedroom bathroom featuring dark wood floating vanity, concrete flooring, and herringbone white tile for a tub/shower combination accented by black bathroom fixtures.

Photo Caroline Morin
This is an example of a medium sized contemporary family bathroom in Other with dark wood cabinets, a walk-in shower, white tiles, white walls, ceramic flooring, a console sink, blue floors, an open shower and white worktops.
This is an example of a medium sized contemporary family bathroom in Other with dark wood cabinets, a walk-in shower, white tiles, white walls, ceramic flooring, a console sink, blue floors, an open shower and white worktops.

Internal - Bathroom
Beach House at Avoca Beach by Architecture Saville Isaacs
Project Summary
Architecture Saville Isaacs
https://www.architecturesavilleisaacs.com.au/
The core idea of people living and engaging with place is an underlying principle of our practice, given expression in the manner in which this home engages with the exterior, not in a general expansive nod to view, but in a varied and intimate manner.
The interpretation of experiencing life at the beach in all its forms has been manifested in tangible spaces and places through the design of pavilions, courtyards and outdoor rooms.
Architecture Saville Isaacs
https://www.architecturesavilleisaacs.com.au/
A progression of pavilions and courtyards are strung off a circulation spine/breezeway, from street to beach: entry/car court; grassed west courtyard (existing tree); games pavilion; sand+fire courtyard (=sheltered heart); living pavilion; operable verandah; beach.
The interiors reinforce architectural design principles and place-making, allowing every space to be utilised to its optimum. There is no differentiation between architecture and interiors: Interior becomes exterior, joinery becomes space modulator, materials become textural art brought to life by the sun.
Project Description
Architecture Saville Isaacs
https://www.architecturesavilleisaacs.com.au/
The core idea of people living and engaging with place is an underlying principle of our practice, given expression in the manner in which this home engages with the exterior, not in a general expansive nod to view, but in a varied and intimate manner.
The house is designed to maximise the spectacular Avoca beachfront location with a variety of indoor and outdoor rooms in which to experience different aspects of beachside living.
Client brief: home to accommodate a small family yet expandable to accommodate multiple guest configurations, varying levels of privacy, scale and interaction.
A home which responds to its environment both functionally and aesthetically, with a preference for raw, natural and robust materials. Maximise connection – visual and physical – to beach.
The response was a series of operable spaces relating in succession, maintaining focus/connection, to the beach.
The public spaces have been designed as series of indoor/outdoor pavilions. Courtyards treated as outdoor rooms, creating ambiguity and blurring the distinction between inside and out.
A progression of pavilions and courtyards are strung off circulation spine/breezeway, from street to beach: entry/car court; grassed west courtyard (existing tree); games pavilion; sand+fire courtyard (=sheltered heart); living pavilion; operable verandah; beach.
Verandah is final transition space to beach: enclosable in winter; completely open in summer.
This project seeks to demonstrates that focusing on the interrelationship with the surrounding environment, the volumetric quality and light enhanced sculpted open spaces, as well as the tactile quality of the materials, there is no need to showcase expensive finishes and create aesthetic gymnastics. The design avoids fashion and instead works with the timeless elements of materiality, space, volume and light, seeking to achieve a sense of calm, peace and tranquillity.
Architecture Saville Isaacs
https://www.architecturesavilleisaacs.com.au/
Focus is on the tactile quality of the materials: a consistent palette of concrete, raw recycled grey ironbark, steel and natural stone. Materials selections are raw, robust, low maintenance and recyclable.
Light, natural and artificial, is used to sculpt the space and accentuate textural qualities of materials.
Passive climatic design strategies (orientation, winter solar penetration, screening/shading, thermal mass and cross ventilation) result in stable indoor temperatures, requiring minimal use of heating and cooling.
Architecture Saville Isaacs
https://www.architecturesavilleisaacs.com.au/
Accommodation is naturally ventilated by eastern sea breezes, but sheltered from harsh afternoon winds.
Both bore and rainwater are harvested for reuse.
Low VOC and non-toxic materials and finishes, hydronic floor heating and ventilation ensure a healthy indoor environment.
Project was the outcome of extensive collaboration with client, specialist consultants (including coastal erosion) and the builder.
The interpretation of experiencing life by the sea in all its forms has been manifested in tangible spaces and places through the design of the pavilions, courtyards and outdoor rooms.
The interior design has been an extension of the architectural intent, reinforcing architectural design principles and place-making, allowing every space to be utilised to its optimum capacity.
There is no differentiation between architecture and interiors: Interior becomes exterior, joinery becomes space modulator, materials become textural art brought to life by the sun.
Architecture Saville Isaacs
https://www.architecturesavilleisaacs.com.au/
https://www.architecturesavilleisaacs.com.au/

Inspiration for a medium sized contemporary shower room bathroom in New York with flat-panel cabinets, dark wood cabinets, an alcove shower, a two-piece toilet, a console sink, grey tiles, white tiles, glass tiles and white walls.
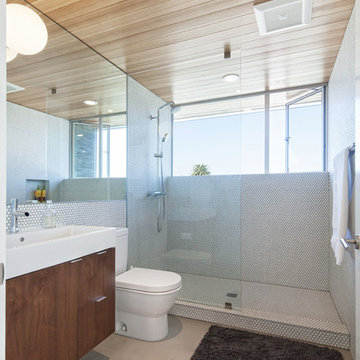
Chang Kyun Kim
Inspiration for a contemporary bathroom in Los Angeles with flat-panel cabinets, an alcove shower, white tiles, mosaic tiles, concrete flooring, a console sink, dark wood cabinets, an open shower and a two-piece toilet.
Inspiration for a contemporary bathroom in Los Angeles with flat-panel cabinets, an alcove shower, white tiles, mosaic tiles, concrete flooring, a console sink, dark wood cabinets, an open shower and a two-piece toilet.

The client was looking for a woodland aesthetic for this master en-suite. The green textured tiles and dark wenge wood tiles were the perfect combination to bring this idea to life. The wall mounted vanity, wall mounted toilet, tucked away towel warmer and wetroom shower allowed for the floor area to feel much more spacious and gave the room much more breathability. The bronze mirror was the feature needed to give this master en-suite that finishing touch.

This large wet room style en-suite bathroom provides plenty of space for washing and showering. The honeycomb and metro wall tiles add intrigue yet remain functional.

Bedwardine Road is our epic renovation and extension of a vast Victorian villa in Crystal Palace, south-east London.
Traditional architectural details such as flat brick arches and a denticulated brickwork entablature on the rear elevation counterbalance a kitchen that feels like a New York loft, complete with a polished concrete floor, underfloor heating and floor to ceiling Crittall windows.
Interiors details include as a hidden “jib” door that provides access to a dressing room and theatre lights in the master bathroom.

This is an example of a small contemporary shower room bathroom in Other with beaded cabinets, dark wood cabinets, a built-in shower, a wall mounted toilet, beige tiles, ceramic tiles, red walls, light hardwood flooring, a console sink, solid surface worktops, brown floors, an open shower, white worktops, a single sink, a floating vanity unit and a coffered ceiling.

Photo of a large contemporary ensuite bathroom in Miami with dark wood cabinets, a one-piece toilet, marble tiles, white walls, marble flooring, marble worktops, white floors, an open shower, black worktops, double sinks, a freestanding vanity unit, black and white tiles, a console sink and a built-in shower.
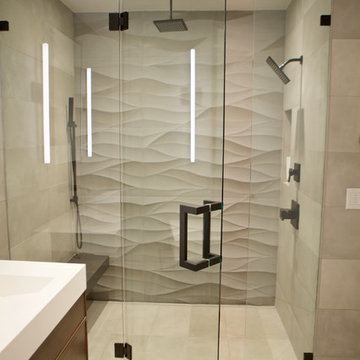
Modern master bathroom with curbless shower, radiant heat, floating shower bench.
Medium sized modern ensuite bathroom in San Francisco with flat-panel cabinets, dark wood cabinets, a built-in shower, grey tiles, grey walls, ceramic flooring, a console sink, engineered stone worktops, grey floors and a hinged door.
Medium sized modern ensuite bathroom in San Francisco with flat-panel cabinets, dark wood cabinets, a built-in shower, grey tiles, grey walls, ceramic flooring, a console sink, engineered stone worktops, grey floors and a hinged door.
![[Paul] - Rénovation d'une salle de bain dans une maison des années 70](https://st.hzcdn.com/fimgs/1ae19d930502b396_9719-w360-h360-b0-p0--.jpg)
Grand plan vasque et faible profondeur pour faciliter la circulation dans une salle de bain étroite
Inspiration for a small contemporary ensuite bathroom in Paris with beaded cabinets, dark wood cabinets, an alcove bath, a one-piece toilet, blue tiles, ceramic tiles, white walls, marble flooring, a console sink, solid surface worktops, blue floors, white worktops, a single sink and a floating vanity unit.
Inspiration for a small contemporary ensuite bathroom in Paris with beaded cabinets, dark wood cabinets, an alcove bath, a one-piece toilet, blue tiles, ceramic tiles, white walls, marble flooring, a console sink, solid surface worktops, blue floors, white worktops, a single sink and a floating vanity unit.
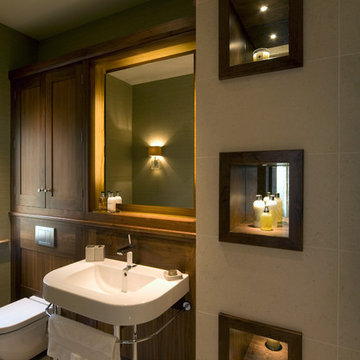
Photo courtesy of Simon Warren
This is an example of a traditional bathroom in Other with shaker cabinets, dark wood cabinets, a wall mounted toilet, beige tiles and a console sink.
This is an example of a traditional bathroom in Other with shaker cabinets, dark wood cabinets, a wall mounted toilet, beige tiles and a console sink.

The client wanted an all new bathroom with a few luxuries like a soaking tub, radiant heat flooring, double sinks (in a tight space) and heated towel bar with a completely different aesthetic than their existing bathroom.
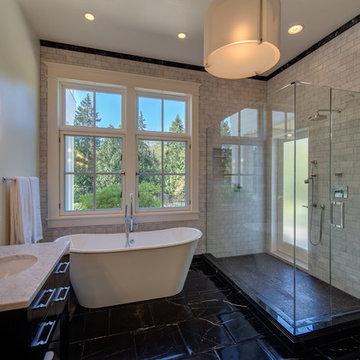
Kelvin Hughes, Kelvin Hughes Productions
Design ideas for an expansive classic ensuite bathroom in Seattle with freestanding cabinets, dark wood cabinets, a freestanding bath, a double shower, white tiles, stone tiles, marble flooring, a console sink and marble worktops.
Design ideas for an expansive classic ensuite bathroom in Seattle with freestanding cabinets, dark wood cabinets, a freestanding bath, a double shower, white tiles, stone tiles, marble flooring, a console sink and marble worktops.
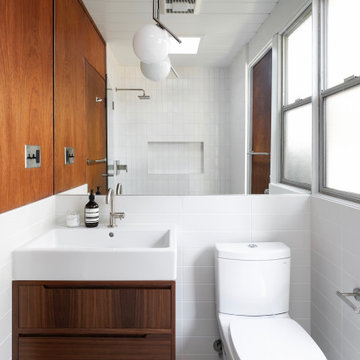
This is an example of a midcentury bathroom in San Francisco with flat-panel cabinets, dark wood cabinets, a two-piece toilet, white tiles, white walls, a console sink, grey floors, a single sink, a floating vanity unit, a timber clad ceiling and wood walls.
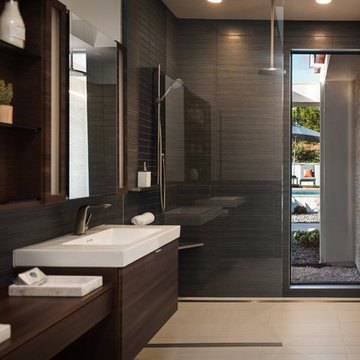
Auda & Coudayre Photography
This is an example of a large contemporary ensuite bathroom in San Diego with flat-panel cabinets, dark wood cabinets, a built-in shower, black tiles, porcelain tiles, white walls, porcelain flooring, solid surface worktops, beige floors, an open shower and a console sink.
This is an example of a large contemporary ensuite bathroom in San Diego with flat-panel cabinets, dark wood cabinets, a built-in shower, black tiles, porcelain tiles, white walls, porcelain flooring, solid surface worktops, beige floors, an open shower and a console sink.
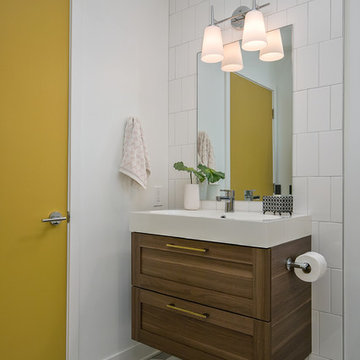
Inspiration for a midcentury bathroom in Grand Rapids with shaker cabinets, dark wood cabinets, white tiles, white walls, a console sink and grey floors.
Bathroom with Dark Wood Cabinets and a Console Sink Ideas and Designs
1

 Shelves and shelving units, like ladder shelves, will give you extra space without taking up too much floor space. Also look for wire, wicker or fabric baskets, large and small, to store items under or next to the sink, or even on the wall.
Shelves and shelving units, like ladder shelves, will give you extra space without taking up too much floor space. Also look for wire, wicker or fabric baskets, large and small, to store items under or next to the sink, or even on the wall.  The sink, the mirror, shower and/or bath are the places where you might want the clearest and strongest light. You can use these if you want it to be bright and clear. Otherwise, you might want to look at some soft, ambient lighting in the form of chandeliers, short pendants or wall lamps. You could use accent lighting around your bath in the form to create a tranquil, spa feel, as well.
The sink, the mirror, shower and/or bath are the places where you might want the clearest and strongest light. You can use these if you want it to be bright and clear. Otherwise, you might want to look at some soft, ambient lighting in the form of chandeliers, short pendants or wall lamps. You could use accent lighting around your bath in the form to create a tranquil, spa feel, as well. 