Bathroom with Dark Wood Cabinets and a Double Shower Ideas and Designs
Refine by:
Budget
Sort by:Popular Today
61 - 80 of 4,823 photos
Item 1 of 3

This is an example of a beach style bathroom in Miami with shaker cabinets, dark wood cabinets, a freestanding bath, a double shower, beige tiles, blue walls, a submerged sink, beige floors, a hinged door, white worktops, a single sink, a built in vanity unit, a drop ceiling and wallpapered walls.
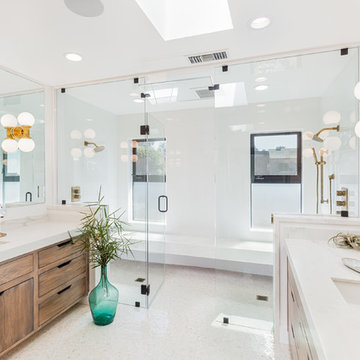
Photo of a contemporary ensuite bathroom in San Diego with flat-panel cabinets, dark wood cabinets, a double shower, white walls, a submerged sink, white floors and a hinged door.
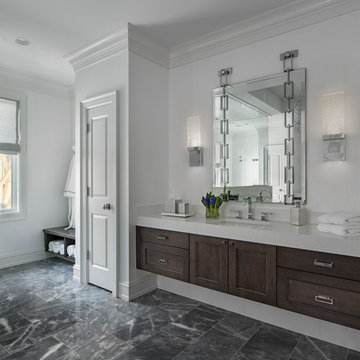
Stunning bathroom with large walk through shower and freestanding bath.
Photo of a large classic ensuite bathroom in Detroit with recessed-panel cabinets, dark wood cabinets, a freestanding bath, a double shower, a built-in sink, black and white tiles, grey tiles, white walls, marble flooring and quartz worktops.
Photo of a large classic ensuite bathroom in Detroit with recessed-panel cabinets, dark wood cabinets, a freestanding bath, a double shower, a built-in sink, black and white tiles, grey tiles, white walls, marble flooring and quartz worktops.
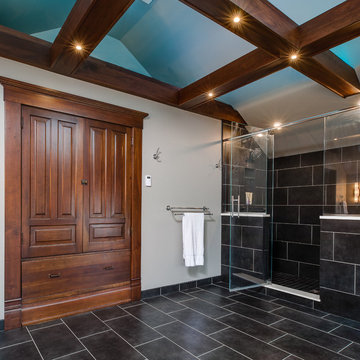
Right at home in this century old downtown traverse city mansion, this transitional bathroom perfectly combines existing antique built-ins and support beams with sleek and sophisticated tile, glass and plumbing/lighting fixtures.
Designer: Paige Fuller
Photos: Mike Gullon
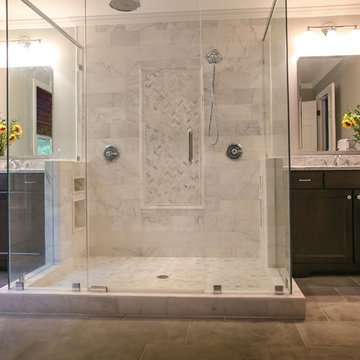
One Amp Studios
This is an example of a large traditional ensuite bathroom in Raleigh with a submerged sink, freestanding cabinets, dark wood cabinets, marble worktops, a double shower, a two-piece toilet, grey tiles, stone tiles, grey walls and ceramic flooring.
This is an example of a large traditional ensuite bathroom in Raleigh with a submerged sink, freestanding cabinets, dark wood cabinets, marble worktops, a double shower, a two-piece toilet, grey tiles, stone tiles, grey walls and ceramic flooring.
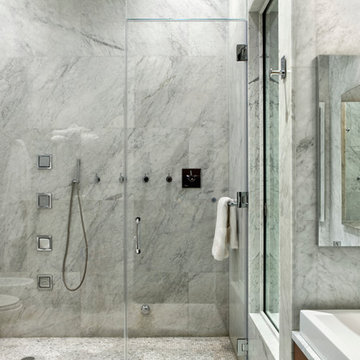
The client for this 1550sf residential apartment wanted to add a luxurious guest bathroom to his loft as well as enlarge the master bath. The new guest bath was created in an alcove with a concealed sticking panel with access to the master bath. The opening allows natural light into both baths and the ability to access the bathtub from either room. All features including a new 3’-6”x8’-6” walk-in-steam-shower are ADA compliant.
The second floor terrace was also renovated into a lush tranquil retreat with IPE decking, teak planters and trellis.

Inspiration for a small modern ensuite bathroom in Philadelphia with shaker cabinets, dark wood cabinets, a double shower, a two-piece toilet, grey walls, porcelain flooring, a submerged sink, granite worktops, grey floors, a hinged door, white worktops, a wall niche, double sinks and a built in vanity unit.

Leslie Farinacci
Inspiration for a large classic ensuite bathroom in Cleveland with a submerged sink, shaker cabinets, dark wood cabinets, granite worktops, a double shower, a two-piece toilet, grey tiles, porcelain tiles, grey walls and porcelain flooring.
Inspiration for a large classic ensuite bathroom in Cleveland with a submerged sink, shaker cabinets, dark wood cabinets, granite worktops, a double shower, a two-piece toilet, grey tiles, porcelain tiles, grey walls and porcelain flooring.

Photo of a medium sized modern ensuite bathroom in San Diego with shaker cabinets, dark wood cabinets, a corner bath, a double shower, yellow walls, ceramic flooring, a submerged sink, engineered stone worktops, beige floors, a hinged door, white worktops, a shower bench, double sinks and a built in vanity unit.

#02 Statuario Bianco color in Master Bathroom used for Walls, Floors, Shower, & Countertop.
This is an example of a large modern ensuite bathroom in Atlanta with shaker cabinets, dark wood cabinets, a built-in bath, a double shower, a one-piece toilet, porcelain tiles, porcelain flooring, a submerged sink, tiled worktops, a hinged door, an enclosed toilet, double sinks, a built in vanity unit and a drop ceiling.
This is an example of a large modern ensuite bathroom in Atlanta with shaker cabinets, dark wood cabinets, a built-in bath, a double shower, a one-piece toilet, porcelain tiles, porcelain flooring, a submerged sink, tiled worktops, a hinged door, an enclosed toilet, double sinks, a built in vanity unit and a drop ceiling.

This beautiful double sink master vanity has 6 total drawers, lots of cupboard space for storage so the vanity top can remain neat, the ceramic tile floor is a brown, gray color, beautiful Mediterranean sconce lights and large window provide lots of light.
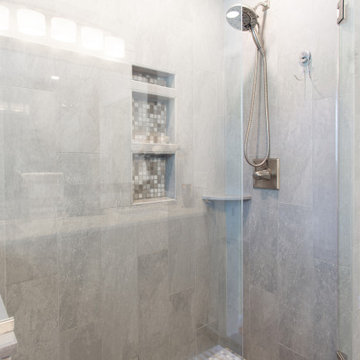
Design ideas for a small modern ensuite bathroom in Philadelphia with shaker cabinets, dark wood cabinets, a double shower, a two-piece toilet, grey walls, porcelain flooring, a submerged sink, granite worktops, grey floors, a hinged door, white worktops, a wall niche, double sinks and a built in vanity unit.
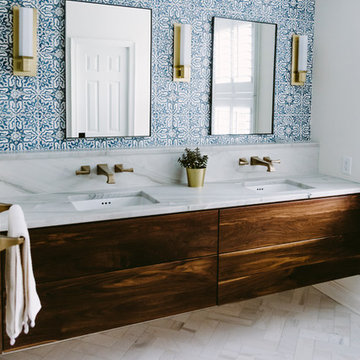
Victoria Herr Photography
Inspiration for a large contemporary ensuite bathroom in Baltimore with flat-panel cabinets, dark wood cabinets, a double shower, a one-piece toilet, blue tiles, cement tiles, blue walls, marble flooring, a built-in sink, engineered stone worktops, white floors, a hinged door and white worktops.
Inspiration for a large contemporary ensuite bathroom in Baltimore with flat-panel cabinets, dark wood cabinets, a double shower, a one-piece toilet, blue tiles, cement tiles, blue walls, marble flooring, a built-in sink, engineered stone worktops, white floors, a hinged door and white worktops.
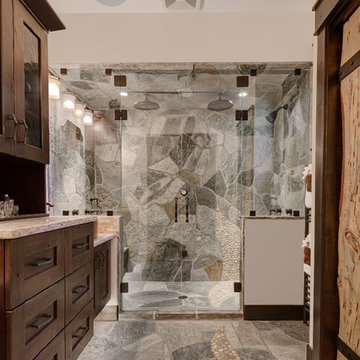
Master Ensuite with spa shower. This luxurious spa shower features 2 benches, 2 rainhead showerheads, 2 wall showerheads, 8 body sprayers, steam shower, and custom silver quartzite flagstone inlaid with a cascade of pebbles for a sublime apres ski relaxation experience.
Grabbing a toasty towel from the towel warmer after stepping out of the custom shower provides comfort for guests enjoying this perfect winter getaway.
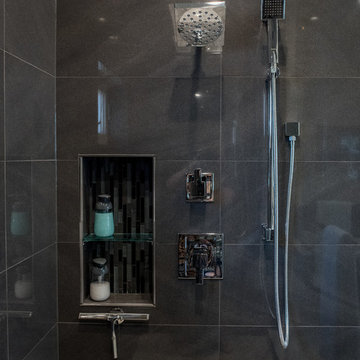
Wild Praire Photography
This is an example of a large modern ensuite bathroom in Denver with flat-panel cabinets, dark wood cabinets, a freestanding bath, a double shower, a one-piece toilet, black tiles, mosaic tiles, grey walls, porcelain flooring, a vessel sink and engineered stone worktops.
This is an example of a large modern ensuite bathroom in Denver with flat-panel cabinets, dark wood cabinets, a freestanding bath, a double shower, a one-piece toilet, black tiles, mosaic tiles, grey walls, porcelain flooring, a vessel sink and engineered stone worktops.
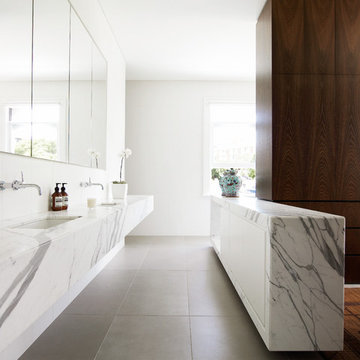
Sharrin Rees
This is an example of a large modern ensuite bathroom in Sydney with a submerged sink, freestanding cabinets, dark wood cabinets, marble worktops, a freestanding bath, a double shower, beige tiles, stone tiles, white walls and travertine flooring.
This is an example of a large modern ensuite bathroom in Sydney with a submerged sink, freestanding cabinets, dark wood cabinets, marble worktops, a freestanding bath, a double shower, beige tiles, stone tiles, white walls and travertine flooring.

Expansive classic ensuite bathroom in Detroit with a freestanding bath, a double shower, a one-piece toilet, white tiles, marble tiles, white walls, marble flooring, a submerged sink, marble worktops, grey floors, a hinged door, white worktops, double sinks, a built in vanity unit, wallpapered walls, flat-panel cabinets and dark wood cabinets.
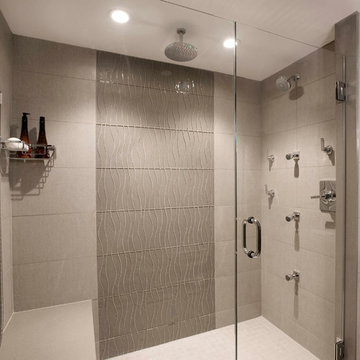
The two person spa-style shower features body sprays and multiple shower heads, including a rain shower feature. This project won Best Before & After Bath in the 2016 NKBA Design Competition. Photo by Shelly Harrison.
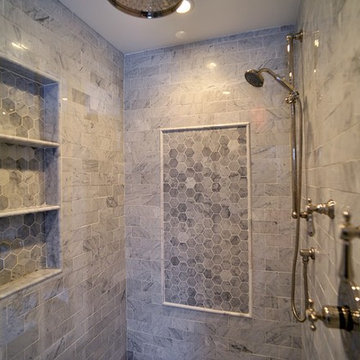
Our Lake Forest project transformed a traditional master bathroom into a harmonious blend of timeless design and practicality. We expanded the space, added a luxurious walk-in shower, and his-and-her sinks, all adorned with exquisite tile work. Witness the transformation!
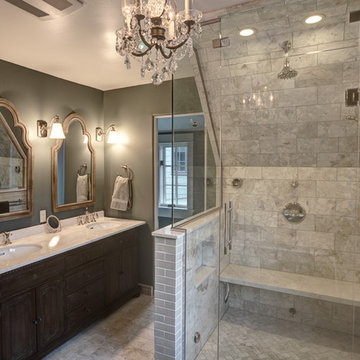
Inspiration for a medium sized contemporary ensuite bathroom in Denver with a claw-foot bath, green walls, a submerged sink, shaker cabinets, dark wood cabinets, marble worktops, a double shower, a two-piece toilet, beige tiles, ceramic tiles and travertine flooring.
Bathroom with Dark Wood Cabinets and a Double Shower Ideas and Designs
4

 Shelves and shelving units, like ladder shelves, will give you extra space without taking up too much floor space. Also look for wire, wicker or fabric baskets, large and small, to store items under or next to the sink, or even on the wall.
Shelves and shelving units, like ladder shelves, will give you extra space without taking up too much floor space. Also look for wire, wicker or fabric baskets, large and small, to store items under or next to the sink, or even on the wall.  The sink, the mirror, shower and/or bath are the places where you might want the clearest and strongest light. You can use these if you want it to be bright and clear. Otherwise, you might want to look at some soft, ambient lighting in the form of chandeliers, short pendants or wall lamps. You could use accent lighting around your bath in the form to create a tranquil, spa feel, as well.
The sink, the mirror, shower and/or bath are the places where you might want the clearest and strongest light. You can use these if you want it to be bright and clear. Otherwise, you might want to look at some soft, ambient lighting in the form of chandeliers, short pendants or wall lamps. You could use accent lighting around your bath in the form to create a tranquil, spa feel, as well. 