Bathroom with Dark Wood Cabinets and a Hinged Door Ideas and Designs
Refine by:
Budget
Sort by:Popular Today
1 - 20 of 22,770 photos
Item 1 of 3

This is an example of a contemporary bathroom in London with flat-panel cabinets, dark wood cabinets, a built-in shower, white tiles, white walls, a vessel sink, white floors, a hinged door, brown worktops, a single sink and a floating vanity unit.

Photo of a small country ensuite bathroom in Other with dark wood cabinets, a freestanding bath, a wall mounted toilet, green tiles, green walls, painted wood flooring, wooden worktops, white floors, brown worktops, a feature wall, a single sink, a freestanding vanity unit, panelled walls, a built-in shower, a trough sink and a hinged door.
This is an example of a small modern shower room bathroom in San Diego with flat-panel cabinets, dark wood cabinets, a corner shower, a two-piece toilet, grey tiles, porcelain tiles, white walls, porcelain flooring, a submerged sink, solid surface worktops, grey floors and a hinged door.

Photography by Picture Perfect House
Medium sized traditional shower room bathroom in Chicago with a two-piece toilet, white tiles, ceramic tiles, porcelain flooring, a submerged sink, engineered stone worktops, a hinged door, grey worktops, a single sink, a freestanding vanity unit, dark wood cabinets, an alcove shower, grey walls and brown floors.
Medium sized traditional shower room bathroom in Chicago with a two-piece toilet, white tiles, ceramic tiles, porcelain flooring, a submerged sink, engineered stone worktops, a hinged door, grey worktops, a single sink, a freestanding vanity unit, dark wood cabinets, an alcove shower, grey walls and brown floors.

Our client’s charming cottage was no longer meeting the needs of their family. We needed to give them more space but not lose the quaint characteristics that make this little historic home so unique. So we didn’t go up, and we didn’t go wide, instead we took this master suite addition straight out into the backyard and maintained 100% of the original historic façade.
Master Suite
This master suite is truly a private retreat. We were able to create a variety of zones in this suite to allow room for a good night’s sleep, reading by a roaring fire, or catching up on correspondence. The fireplace became the real focal point in this suite. Wrapped in herringbone whitewashed wood planks and accented with a dark stone hearth and wood mantle, we can’t take our eyes off this beauty. With its own private deck and access to the backyard, there is really no reason to ever leave this little sanctuary.
Master Bathroom
The master bathroom meets all the homeowner’s modern needs but has plenty of cozy accents that make it feel right at home in the rest of the space. A natural wood vanity with a mixture of brass and bronze metals gives us the right amount of warmth, and contrasts beautifully with the off-white floor tile and its vintage hex shape. Now the shower is where we had a little fun, we introduced the soft matte blue/green tile with satin brass accents, and solid quartz floor (do you see those veins?!). And the commode room is where we had a lot fun, the leopard print wallpaper gives us all lux vibes (rawr!) and pairs just perfectly with the hex floor tile and vintage door hardware.
Hall Bathroom
We wanted the hall bathroom to drip with vintage charm as well but opted to play with a simpler color palette in this space. We utilized black and white tile with fun patterns (like the little boarder on the floor) and kept this room feeling crisp and bright.

Inspiration for a small modern ensuite bathroom in Philadelphia with shaker cabinets, dark wood cabinets, a double shower, a two-piece toilet, grey walls, porcelain flooring, a submerged sink, granite worktops, grey floors, a hinged door, white worktops, a wall niche, double sinks and a built in vanity unit.
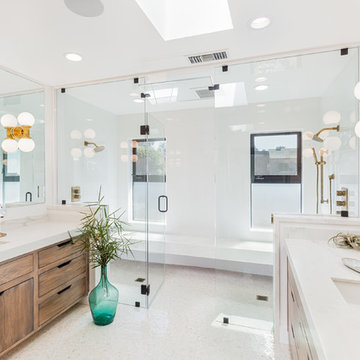
Photo of a contemporary ensuite bathroom in San Diego with flat-panel cabinets, dark wood cabinets, a double shower, white walls, a submerged sink, white floors and a hinged door.

Small spaces sometimes make a big impact, especially if they are enveloped by textured silver wallpaper and accented by a silver-framed mirror.
This is an example of a large contemporary ensuite bathroom in Chicago with grey walls, dark wood cabinets, shaker cabinets, a corner shower, a one-piece toilet, multi-coloured tiles, glass sheet walls, porcelain flooring, a built-in sink, solid surface worktops, beige floors, a hinged door and grey worktops.
This is an example of a large contemporary ensuite bathroom in Chicago with grey walls, dark wood cabinets, shaker cabinets, a corner shower, a one-piece toilet, multi-coloured tiles, glass sheet walls, porcelain flooring, a built-in sink, solid surface worktops, beige floors, a hinged door and grey worktops.

This SW Portland Hall bathroom walk-in shower has a large linear shower niche on the back wall.
This is an example of a small classic shower room bathroom in Portland with recessed-panel cabinets, dark wood cabinets, an alcove shower, a one-piece toilet, blue tiles, ceramic tiles, blue walls, ceramic flooring, a built-in sink, marble worktops, white floors, a hinged door, white worktops, a wall niche, a single sink, a built in vanity unit and wallpapered walls.
This is an example of a small classic shower room bathroom in Portland with recessed-panel cabinets, dark wood cabinets, an alcove shower, a one-piece toilet, blue tiles, ceramic tiles, blue walls, ceramic flooring, a built-in sink, marble worktops, white floors, a hinged door, white worktops, a wall niche, a single sink, a built in vanity unit and wallpapered walls.

Photo of a medium sized modern ensuite bathroom in San Diego with shaker cabinets, dark wood cabinets, a corner bath, a double shower, yellow walls, ceramic flooring, a submerged sink, engineered stone worktops, beige floors, a hinged door, white worktops, a shower bench, double sinks and a built in vanity unit.
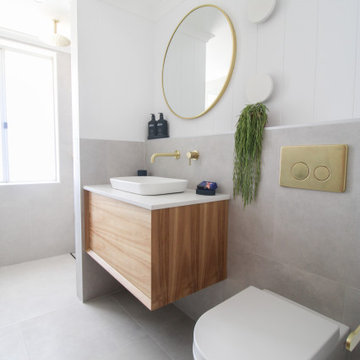
Design ideas for a small modern shower room bathroom in Perth with freestanding cabinets, dark wood cabinets, an alcove shower, a wall mounted toilet, grey tiles, porcelain tiles, multi-coloured walls, porcelain flooring, a vessel sink, engineered stone worktops, grey floors, a hinged door, white worktops, a shower bench, a single sink, a floating vanity unit and tongue and groove walls.

Master bath 1 remodel featuring custom cabinetry in Walnut with Nutmeg finish, quartz countertops, Kolbe Windows | Photo: CAGE Design Build
Photo of a medium sized contemporary ensuite bathroom in San Francisco with flat-panel cabinets, dark wood cabinets, a freestanding bath, an alcove shower, a one-piece toilet, beige tiles, ceramic tiles, beige walls, ceramic flooring, a submerged sink, engineered stone worktops, grey floors, a hinged door, white worktops, an enclosed toilet, double sinks and a built in vanity unit.
Photo of a medium sized contemporary ensuite bathroom in San Francisco with flat-panel cabinets, dark wood cabinets, a freestanding bath, an alcove shower, a one-piece toilet, beige tiles, ceramic tiles, beige walls, ceramic flooring, a submerged sink, engineered stone worktops, grey floors, a hinged door, white worktops, an enclosed toilet, double sinks and a built in vanity unit.
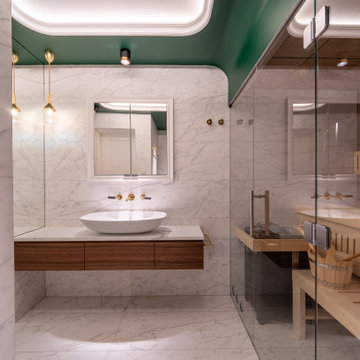
A luxurious and exquisite bathroom!
-Marmor kombiniert mit grünem Mosaik und goldenen Accessories ist einfach spektakulär!
-Lighting: Occhio
-Pendant: Ebb&Flow
-Mosaik: Sicis
-Armatur: Nicolazzi
-Waschbecken: Flaminia

The vanity is a dark stain and is topped with a white Statuario polished Pental quartz countertop.
Photo of a large classic ensuite bathroom in San Francisco with recessed-panel cabinets, dark wood cabinets, a freestanding bath, an alcove shower, a two-piece toilet, white tiles, marble tiles, beige walls, marble flooring, a submerged sink, engineered stone worktops, white floors, a hinged door, white worktops, a shower bench, double sinks, a built in vanity unit, a vaulted ceiling and wallpapered walls.
Photo of a large classic ensuite bathroom in San Francisco with recessed-panel cabinets, dark wood cabinets, a freestanding bath, an alcove shower, a two-piece toilet, white tiles, marble tiles, beige walls, marble flooring, a submerged sink, engineered stone worktops, white floors, a hinged door, white worktops, a shower bench, double sinks, a built in vanity unit, a vaulted ceiling and wallpapered walls.

We removed a 20 year old garden tub and replaced with
new cabinetry to provide additional storage. The shower
was enlarged and a bench plus niche were added. All new tile and paint has given this master bath a fresh look.

custom made vanity cabinet
Design ideas for a large midcentury ensuite wet room bathroom in Little Rock with dark wood cabinets, a freestanding bath, white tiles, porcelain tiles, white walls, porcelain flooring, engineered stone worktops, blue floors, a hinged door, white worktops, double sinks, a freestanding vanity unit, a submerged sink and flat-panel cabinets.
Design ideas for a large midcentury ensuite wet room bathroom in Little Rock with dark wood cabinets, a freestanding bath, white tiles, porcelain tiles, white walls, porcelain flooring, engineered stone worktops, blue floors, a hinged door, white worktops, double sinks, a freestanding vanity unit, a submerged sink and flat-panel cabinets.
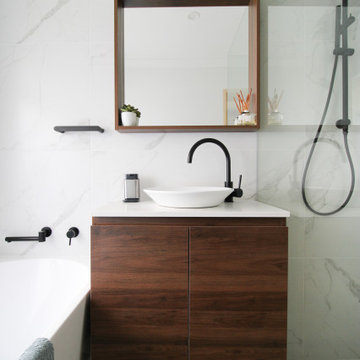
Marble Bathroom Wall, Family Bathroom, Back To Wall Freestanding Bath, Frameless Shower Screen, OTB Bathrooms, Small Bathroom Renovations Perth, Small Bathrooms.
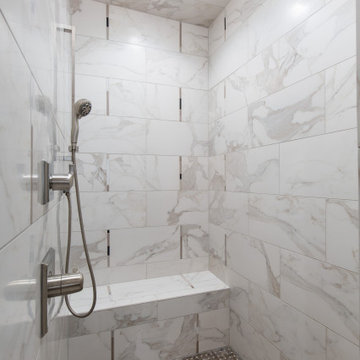
A large master bathroom with dark stained dual vanities and a large soaking tub with a custom arched ceiling. Marble style porcelain style floors combined with dark stained cabinetry give the bathroom an elegant, timeless feel. A custom steam shower was a client must-have.

#02 Statuario Bianco color in Master Bathroom used for Walls, Floors, Shower, & Countertop.
This is an example of a large modern ensuite bathroom in Atlanta with shaker cabinets, dark wood cabinets, a built-in bath, a double shower, a one-piece toilet, porcelain tiles, porcelain flooring, a submerged sink, tiled worktops, a hinged door, an enclosed toilet, double sinks, a built in vanity unit and a drop ceiling.
This is an example of a large modern ensuite bathroom in Atlanta with shaker cabinets, dark wood cabinets, a built-in bath, a double shower, a one-piece toilet, porcelain tiles, porcelain flooring, a submerged sink, tiled worktops, a hinged door, an enclosed toilet, double sinks, a built in vanity unit and a drop ceiling.

This beautiful double sink master vanity has 6 total drawers, lots of cupboard space for storage so the vanity top can remain neat, the ceramic tile floor is a brown, gray color, beautiful Mediterranean sconce lights and large window provide lots of light.
Bathroom with Dark Wood Cabinets and a Hinged Door Ideas and Designs
1

 Shelves and shelving units, like ladder shelves, will give you extra space without taking up too much floor space. Also look for wire, wicker or fabric baskets, large and small, to store items under or next to the sink, or even on the wall.
Shelves and shelving units, like ladder shelves, will give you extra space without taking up too much floor space. Also look for wire, wicker or fabric baskets, large and small, to store items under or next to the sink, or even on the wall.  The sink, the mirror, shower and/or bath are the places where you might want the clearest and strongest light. You can use these if you want it to be bright and clear. Otherwise, you might want to look at some soft, ambient lighting in the form of chandeliers, short pendants or wall lamps. You could use accent lighting around your bath in the form to create a tranquil, spa feel, as well.
The sink, the mirror, shower and/or bath are the places where you might want the clearest and strongest light. You can use these if you want it to be bright and clear. Otherwise, you might want to look at some soft, ambient lighting in the form of chandeliers, short pendants or wall lamps. You could use accent lighting around your bath in the form to create a tranquil, spa feel, as well. 