Bathroom with Dark Wood Cabinets and a Hot Tub Ideas and Designs
Refine by:
Budget
Sort by:Popular Today
141 - 160 of 772 photos
Item 1 of 3
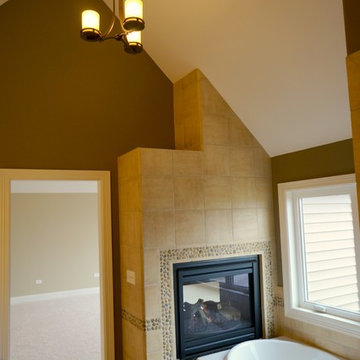
DJK Custom Homes
This is an example of a large rustic sauna bathroom in Chicago with a pedestal sink, dark wood cabinets, granite worktops, a hot tub, a one-piece toilet, beige tiles, ceramic tiles, grey walls and ceramic flooring.
This is an example of a large rustic sauna bathroom in Chicago with a pedestal sink, dark wood cabinets, granite worktops, a hot tub, a one-piece toilet, beige tiles, ceramic tiles, grey walls and ceramic flooring.
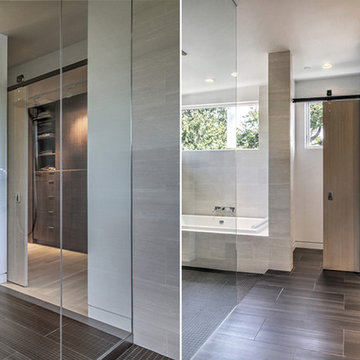
picture on the left from bathtub to dressing room
picture on the right from dressing room to bathroom
Photo of a large contemporary ensuite bathroom in Seattle with freestanding cabinets, dark wood cabinets, a hot tub, a walk-in shower, a one-piece toilet, multi-coloured tiles, ceramic tiles, multi-coloured walls, mosaic tile flooring, a submerged sink and marble worktops.
Photo of a large contemporary ensuite bathroom in Seattle with freestanding cabinets, dark wood cabinets, a hot tub, a walk-in shower, a one-piece toilet, multi-coloured tiles, ceramic tiles, multi-coloured walls, mosaic tile flooring, a submerged sink and marble worktops.
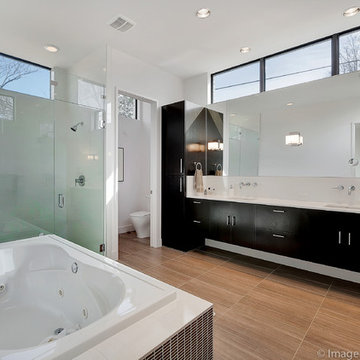
Imageryintelligence.com
Large contemporary ensuite bathroom in Dallas with a submerged sink, flat-panel cabinets, dark wood cabinets, engineered stone worktops, a hot tub, an alcove shower, a two-piece toilet, white tiles, porcelain tiles, white walls and porcelain flooring.
Large contemporary ensuite bathroom in Dallas with a submerged sink, flat-panel cabinets, dark wood cabinets, engineered stone worktops, a hot tub, an alcove shower, a two-piece toilet, white tiles, porcelain tiles, white walls and porcelain flooring.
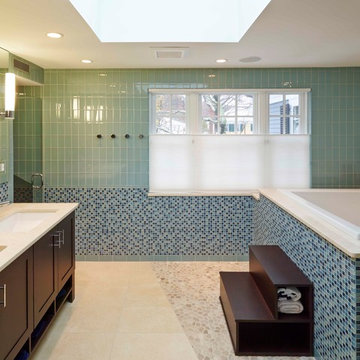
Photo of a large traditional ensuite bathroom in Boston with shaker cabinets, dark wood cabinets, a hot tub, an alcove shower, blue tiles, glass tiles, blue walls, porcelain flooring, a submerged sink, engineered stone worktops, beige floors and a hinged door.
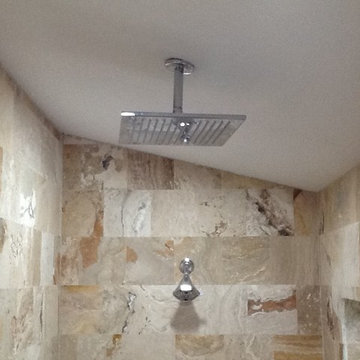
Expansive traditional ensuite bathroom in Tampa with a vessel sink, shaker cabinets, dark wood cabinets, solid surface worktops, a hot tub, a walk-in shower, a one-piece toilet, beige tiles, stone slabs, beige walls and travertine flooring.
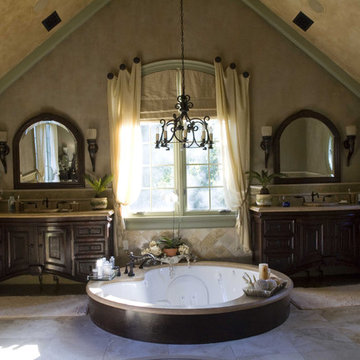
This master spa creates a relaxing area for private use. There is a common spa down a spiral staircase outside the suite, used by the family.
Mediterranean bathroom in Chicago with dark wood cabinets, a hot tub and beige tiles.
Mediterranean bathroom in Chicago with dark wood cabinets, a hot tub and beige tiles.
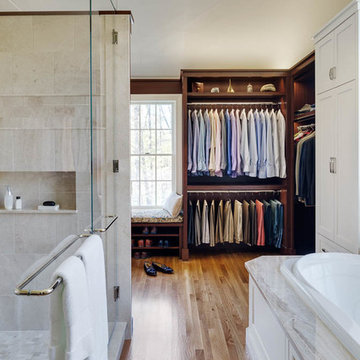
Inspiration for a large classic bathroom in Boston with beaded cabinets, dark wood cabinets, a hot tub, an alcove shower, medium hardwood flooring, a built-in sink and marble worktops.
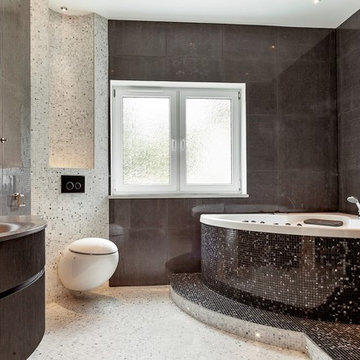
Large contemporary ensuite bathroom in Malmo with dark wood cabinets, a hot tub, a wall mounted toilet, black tiles, grey tiles, white tiles, grey walls, an integrated sink, mosaic tiles, mosaic tile flooring, stainless steel worktops and flat-panel cabinets.
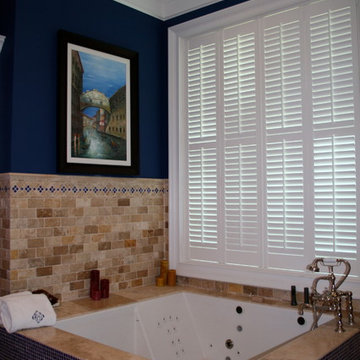
Design ideas for a large traditional ensuite bathroom in Atlanta with a submerged sink, raised-panel cabinets, dark wood cabinets, granite worktops, a hot tub, a double shower, a one-piece toilet, blue tiles, stone tiles, blue walls and travertine flooring.
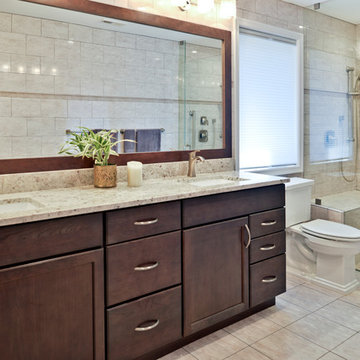
For this couple, planning to move back to their rambler home in Arlington after living overseas for few years, they were ready to get rid of clutter, clean up their grown-up kids’ boxes, and transform their home into their dream home for their golden years.
The old home included a box-like 8 feet x 10 feet kitchen, no family room, three small bedrooms and two back to back small bathrooms. The laundry room was located in a small dark space of the unfinished basement.
This home is located in a cul-de-sac, on an uphill lot, of a very secluded neighborhood with lots of new homes just being built around them.
The couple consulted an architectural firm in past but never were satisfied with the final plans. They approached Michael Nash Custom Kitchens hoping for fresh ideas.
The backyard and side yard are wooded and the existing structure was too close to building restriction lines. We developed design plans and applied for special permits to achieve our client’s goals.
The remodel includes a family room, sunroom, breakfast area, home office, large master bedroom suite, large walk-in closet, main level laundry room, lots of windows, front porch, back deck, and most important than all an elevator from lower to upper level given them and their close relative a necessary easier access.
The new plan added extra dimensions to this rambler on all four sides. Starting from the front, we excavated to allow a first level entrance, storage, and elevator room. Building just above it, is a 12 feet x 30 feet covered porch with a leading brick staircase. A contemporary cedar rail with horizontal stainless steel cable rail system on both the front porch and the back deck sets off this project from any others in area. A new foyer with double frosted stainless-steel door was added which contains the elevator.
The garage door was widened and a solid cedar door was installed to compliment the cedar siding.
The left side of this rambler was excavated to allow a storage off the garage and extension of one of the old bedrooms to be converted to a large master bedroom suite, master bathroom suite and walk-in closet.
We installed matching brick for a seam-less exterior look.
The entire house was furnished with new Italian imported highly custom stainless-steel windows and doors. We removed several brick and block structure walls to put doors and floor to ceiling windows.
A full walk in shower with barn style frameless glass doors, double vanities covered with selective stone, floor to ceiling porcelain tile make the master bathroom highly accessible.
The other two bedrooms were reconfigured with new closets, wider doorways, new wood floors and wider windows. Just outside of the bedroom, a new laundry room closet was a major upgrade.
A second HVAC system was added in the attic for all new areas.
The back side of the master bedroom was covered with floor to ceiling windows and a door to step into a new deck covered in trex and cable railing. This addition provides a view to wooded area of the home.
By excavating and leveling the backyard, we constructed a two story 15’x 40’ addition that provided the tall ceiling for the family room just adjacent to new deck, a breakfast area a few steps away from the remodeled kitchen. Upscale stainless-steel appliances, floor to ceiling white custom cabinetry and quartz counter top, and fun lighting improved this back section of the house with its increased lighting and available work space. Just below this addition, there is extra space for exercise and storage room. This room has a pair of sliding doors allowing more light inside.
The right elevation has a trapezoid shape addition with floor to ceiling windows and space used as a sunroom/in-home office. Wide plank wood floors were installed throughout the main level for continuity.
The hall bathroom was gutted and expanded to allow a new soaking tub and large vanity. The basement half bathroom was converted to a full bathroom, new flooring and lighting in the entire basement changed the purpose of the basement for entertainment and spending time with grandkids.
Off white and soft tone were used inside and out as the color schemes to make this rambler spacious and illuminated.
Final grade and landscaping, by adding a few trees, trimming the old cherry and walnut trees in backyard, saddling the yard, and a new concrete driveway and walkway made this home a unique and charming gem in the neighborhood.
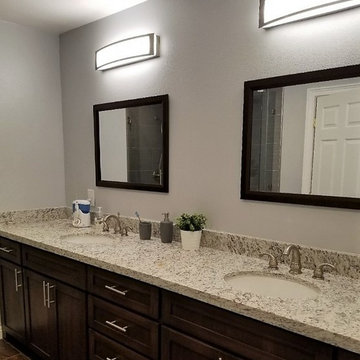
Design ideas for a large contemporary ensuite half tiled bathroom in Orange County with shaker cabinets, dark wood cabinets, grey tiles, engineered stone worktops, multi-coloured worktops, double sinks, a built in vanity unit, slate tiles, a hot tub, a corner shower, a hinged door, a one-piece toilet, a submerged sink, white walls, wood-effect flooring and brown floors.
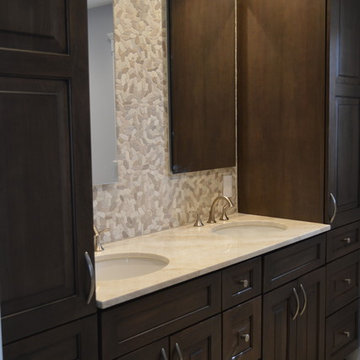
Double vanity with quartz countertop and oval white ceramic bowl
Photo of a medium sized traditional ensuite bathroom in Boston with raised-panel cabinets, dark wood cabinets, a hot tub, beige tiles, cement tiles, a submerged sink, engineered stone worktops and beige worktops.
Photo of a medium sized traditional ensuite bathroom in Boston with raised-panel cabinets, dark wood cabinets, a hot tub, beige tiles, cement tiles, a submerged sink, engineered stone worktops and beige worktops.
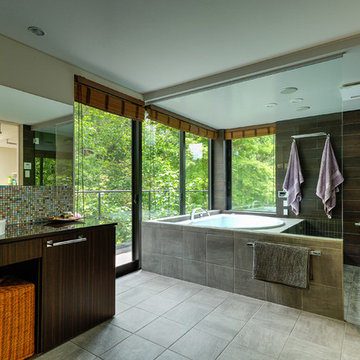
緑の景色を取り込んだバスルーム。
Inspiration for a contemporary ensuite wet room bathroom in Other with flat-panel cabinets, dark wood cabinets, a hot tub, multi-coloured tiles, mosaic tiles, white walls, a vessel sink and an open shower.
Inspiration for a contemporary ensuite wet room bathroom in Other with flat-panel cabinets, dark wood cabinets, a hot tub, multi-coloured tiles, mosaic tiles, white walls, a vessel sink and an open shower.
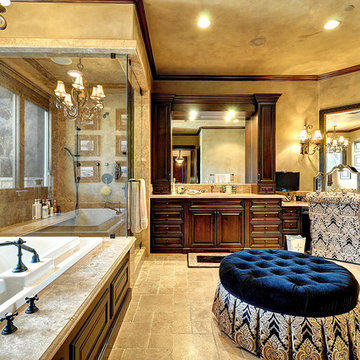
Photo of an expansive mediterranean ensuite bathroom in Los Angeles with a built-in sink, raised-panel cabinets, dark wood cabinets, granite worktops, a hot tub, a double shower, a one-piece toilet, brown tiles, ceramic tiles, brown walls and ceramic flooring.
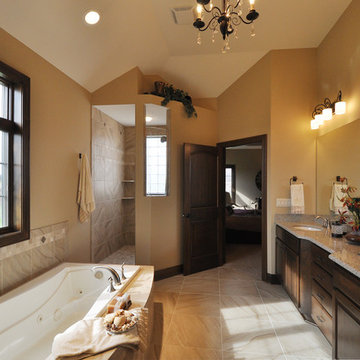
Detour Marketing, LLC
Inspiration for a large classic ensuite bathroom in Milwaukee with a submerged sink, raised-panel cabinets, dark wood cabinets, granite worktops, a hot tub, a corner shower, beige tiles, ceramic tiles, beige walls and ceramic flooring.
Inspiration for a large classic ensuite bathroom in Milwaukee with a submerged sink, raised-panel cabinets, dark wood cabinets, granite worktops, a hot tub, a corner shower, beige tiles, ceramic tiles, beige walls and ceramic flooring.
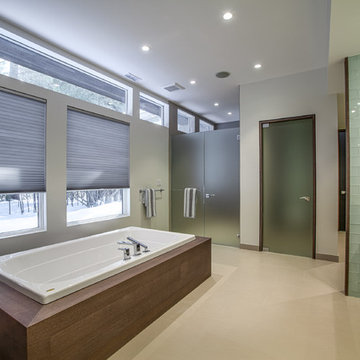
C E Coello Photography
This is an example of a medium sized modern ensuite bathroom in New York with flat-panel cabinets, dark wood cabinets, a hot tub, a double shower, green tiles, glass tiles, grey walls, light hardwood flooring, an integrated sink and solid surface worktops.
This is an example of a medium sized modern ensuite bathroom in New York with flat-panel cabinets, dark wood cabinets, a hot tub, a double shower, green tiles, glass tiles, grey walls, light hardwood flooring, an integrated sink and solid surface worktops.
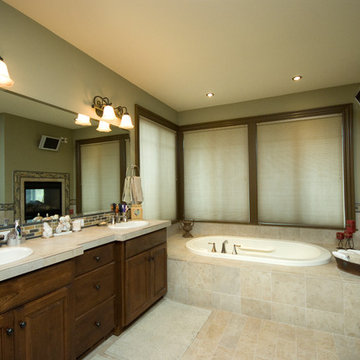
Mossbarger
Inspiration for a large classic ensuite bathroom in Portland with recessed-panel cabinets, dark wood cabinets, a hot tub, a double shower, a two-piece toilet, beige tiles, porcelain tiles, green walls, porcelain flooring, a built-in sink, tiled worktops and beige floors.
Inspiration for a large classic ensuite bathroom in Portland with recessed-panel cabinets, dark wood cabinets, a hot tub, a double shower, a two-piece toilet, beige tiles, porcelain tiles, green walls, porcelain flooring, a built-in sink, tiled worktops and beige floors.
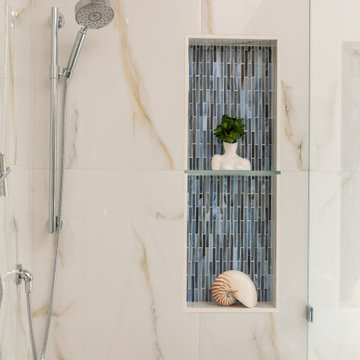
This is an example of a medium sized modern ensuite bathroom in San Diego with flat-panel cabinets, dark wood cabinets, a hot tub, a built-in shower, multi-coloured tiles, porcelain tiles, porcelain flooring, a trough sink, concrete worktops, white floors, a hinged door, grey worktops, a shower bench, a single sink, a floating vanity unit and a vaulted ceiling.
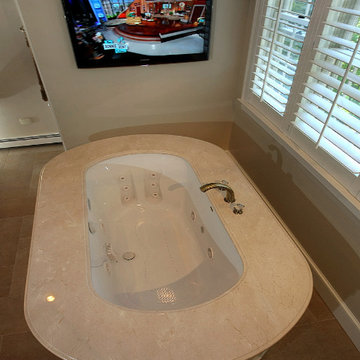
These homeowners approached Renovisions to remodel their master bath. With their kids off at college it was time to do something for themselves. They wanted an elegant upscale look with a spacious shower with glass enclosure, a high-end whirlpool bathtub and custom built in for towels. Their existing tub presented a safety issue when they opened & closed the windows which were located directly behind the tub. The new design includes a free standing tub/whirlpool with custom rounded and removable wood panels to access electrical and plumbing components. This allows a safe pass way around the tub as well as a more open feel. The adjacent shower boasts a generous space with an open style created by the use of 3/8” shower glass enclosure on 2 sides. Custom cubbies and corner seat were built into the Crema marfil marble tiles.
12″x24″ porcelain tiles were installed in a herringbone pattern providing a beautiful and unique appearance setting a neutral stage to showcase the burgundy cherry custom vanities with beaded detail and matching tower with Victorian glass.
Crema Marfil marble countertops on the vanities and slab on tub featured ogee edges lending a real elegant feel to the room. The Piece de Resistance was the exquisite antique brass widespread faucets, hand held shower, shower head, matching antique brass accessories and cabinet hardware all decorated with Swarovski cut crystals.
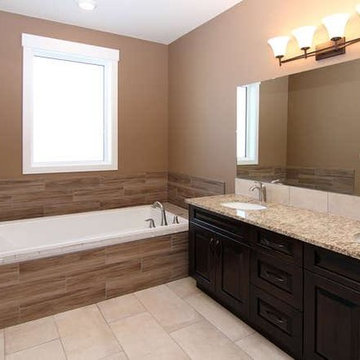
Photo of a traditional ensuite bathroom in Calgary with raised-panel cabinets, dark wood cabinets, an alcove shower, a two-piece toilet, brown walls, porcelain flooring, a submerged sink, granite worktops, a hinged door and a hot tub.
Bathroom with Dark Wood Cabinets and a Hot Tub Ideas and Designs
8

 Shelves and shelving units, like ladder shelves, will give you extra space without taking up too much floor space. Also look for wire, wicker or fabric baskets, large and small, to store items under or next to the sink, or even on the wall.
Shelves and shelving units, like ladder shelves, will give you extra space without taking up too much floor space. Also look for wire, wicker or fabric baskets, large and small, to store items under or next to the sink, or even on the wall.  The sink, the mirror, shower and/or bath are the places where you might want the clearest and strongest light. You can use these if you want it to be bright and clear. Otherwise, you might want to look at some soft, ambient lighting in the form of chandeliers, short pendants or wall lamps. You could use accent lighting around your bath in the form to create a tranquil, spa feel, as well.
The sink, the mirror, shower and/or bath are the places where you might want the clearest and strongest light. You can use these if you want it to be bright and clear. Otherwise, you might want to look at some soft, ambient lighting in the form of chandeliers, short pendants or wall lamps. You could use accent lighting around your bath in the form to create a tranquil, spa feel, as well. 