Bathroom with Dark Wood Cabinets and a Laundry Area Ideas and Designs
Refine by:
Budget
Sort by:Popular Today
1 - 20 of 113 photos
Item 1 of 3
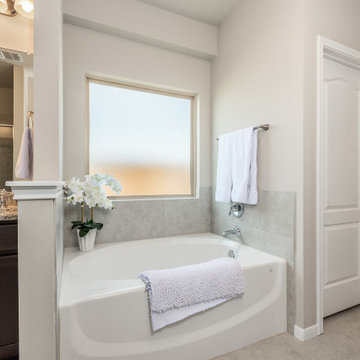
Inspiration for a large classic ensuite bathroom in Austin with recessed-panel cabinets, dark wood cabinets, an alcove bath, a double shower, a two-piece toilet, beige tiles, ceramic tiles, beige walls, ceramic flooring, a submerged sink, granite worktops, beige floors, a hinged door, beige worktops, double sinks, a built in vanity unit and a laundry area.
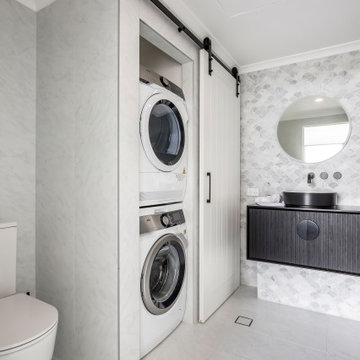
This is an example of a medium sized contemporary ensuite bathroom in Sydney with freestanding cabinets, dark wood cabinets, a one-piece toilet, grey tiles, ceramic tiles, grey walls, porcelain flooring, a vessel sink, solid surface worktops, grey floors, an open shower, black worktops, a laundry area, double sinks and a floating vanity unit.

This is an example of a large retro ensuite bathroom in San Diego with shaker cabinets, dark wood cabinets, a corner shower, multi-coloured tiles, beige walls, medium hardwood flooring, a submerged sink, brown floors, an open shower, beige worktops, a laundry area, double sinks and a built in vanity unit.

Design ideas for a small contemporary shower room bathroom in Other with an alcove shower, green tiles, porcelain tiles, green walls, porcelain flooring, wooden worktops, beige floors, a hinged door, brown worktops, a laundry area, a single sink, a floating vanity unit, exposed beams, wallpapered walls, dark wood cabinets and a vessel sink.

Large contemporary grey and white ensuite bathroom in Other with flat-panel cabinets, dark wood cabinets, an alcove bath, a shower/bath combination, a wall mounted toilet, grey tiles, porcelain tiles, grey walls, porcelain flooring, engineered stone worktops, grey floors, grey worktops, a single sink, a floating vanity unit, a wallpapered ceiling, panelled walls, a wall-mounted sink, an open shower and a laundry area.
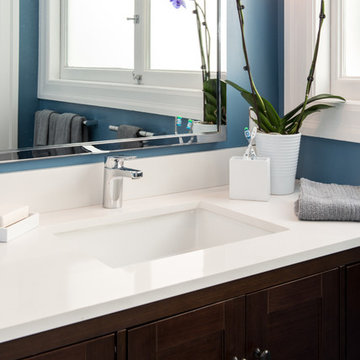
treve Johnson Photography
Photo of a medium sized contemporary shower room bathroom in San Francisco with freestanding cabinets, dark wood cabinets, a corner shower, blue tiles, glass tiles, blue walls, mosaic tile flooring, a submerged sink, grey floors, a hinged door, white worktops, a laundry area, a shower bench, a single sink and a built in vanity unit.
Photo of a medium sized contemporary shower room bathroom in San Francisco with freestanding cabinets, dark wood cabinets, a corner shower, blue tiles, glass tiles, blue walls, mosaic tile flooring, a submerged sink, grey floors, a hinged door, white worktops, a laundry area, a shower bench, a single sink and a built in vanity unit.

The newly configured Primary bath features a corner shower with a glass door and side panel. The laundry features a Meile washer and condensing electric dry. We added a built-in ironing board with a custom walnut door and matching walnut table over the laundry. New plumbing fixtures feature a handheld shower and a rain head. We kept the original wall tile and added new tile in the shower. We love our client’s choice of the wall color as well.
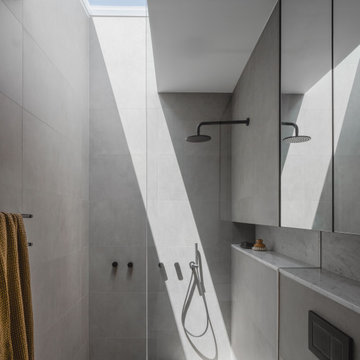
Design ideas for a small contemporary shower room bathroom with flat-panel cabinets, dark wood cabinets, a walk-in shower, a wall mounted toilet, grey tiles, porcelain tiles, grey walls, ceramic flooring, an integrated sink, grey floors, an open shower, a laundry area, a single sink and a floating vanity unit.
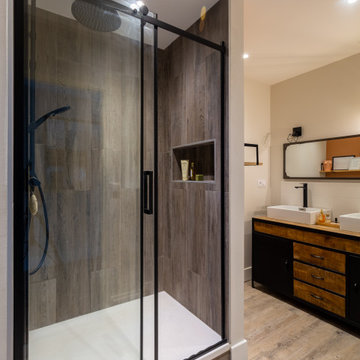
This is an example of a medium sized urban ensuite bathroom in Lyon with beaded cabinets, dark wood cabinets, an alcove shower, grey tiles, wood-effect tiles, beige walls, wood-effect flooring, a built-in sink, wooden worktops, a sliding door, a laundry area, double sinks and a freestanding vanity unit.
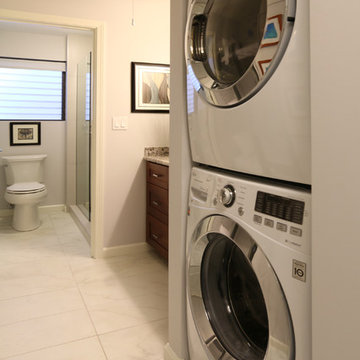
Design ideas for a medium sized world-inspired ensuite bathroom in Hawaii with shaker cabinets, dark wood cabinets, beige tiles, white walls, porcelain flooring, a submerged sink, granite worktops and a laundry area.
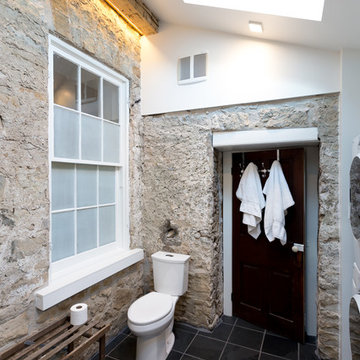
Inspiration for a medium sized contemporary ensuite bathroom in Orange County with a one-piece toilet, raised-panel cabinets, dark wood cabinets, a built-in shower, black tiles, white tiles, metro tiles, white walls, ceramic flooring, a vessel sink, wooden worktops and a laundry area.
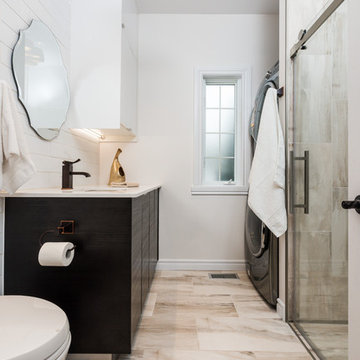
Tudor Spinu http://www.houzz.com/pro/tudor-spinu/
Inspiration for a medium sized contemporary shower room bathroom in Montreal with flat-panel cabinets, dark wood cabinets, a built-in shower, a wall mounted toilet, beige tiles, white walls, porcelain flooring, a submerged sink, solid surface worktops, a sliding door and a laundry area.
Inspiration for a medium sized contemporary shower room bathroom in Montreal with flat-panel cabinets, dark wood cabinets, a built-in shower, a wall mounted toilet, beige tiles, white walls, porcelain flooring, a submerged sink, solid surface worktops, a sliding door and a laundry area.
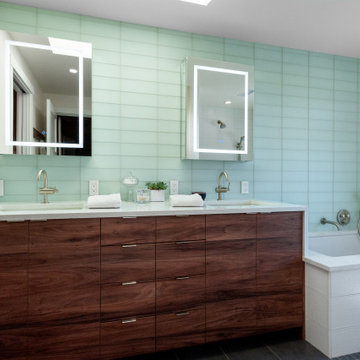
Book matched vanity cabinet with countertop that seamlessly waterfalls into the tub deck.
Photo of a medium sized contemporary ensuite bathroom in Seattle with flat-panel cabinets, dark wood cabinets, a submerged bath, a walk-in shower, green tiles, glass tiles, white walls, porcelain flooring, a submerged sink, engineered stone worktops, grey floors, an open shower, beige worktops, a laundry area, double sinks and a built in vanity unit.
Photo of a medium sized contemporary ensuite bathroom in Seattle with flat-panel cabinets, dark wood cabinets, a submerged bath, a walk-in shower, green tiles, glass tiles, white walls, porcelain flooring, a submerged sink, engineered stone worktops, grey floors, an open shower, beige worktops, a laundry area, double sinks and a built in vanity unit.
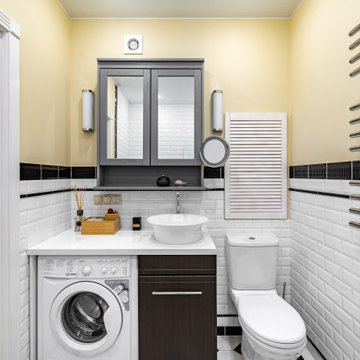
Inspiration for a small classic bathroom in Moscow with flat-panel cabinets, dark wood cabinets, white tiles, metro tiles, yellow walls, a vessel sink, multi-coloured floors, white worktops, a single sink, a built in vanity unit and a laundry area.
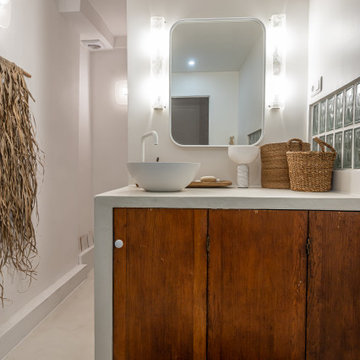
Projet livré fin novembre 2022, budget tout compris 100 000 € : un appartement de vieille dame chic avec seulement deux chambres et des prestations datées, à transformer en appartement familial de trois chambres, moderne et dans l'esprit Wabi-sabi : épuré, fonctionnel, minimaliste, avec des matières naturelles, de beaux meubles en bois anciens ou faits à la main et sur mesure dans des essences nobles, et des objets soigneusement sélectionnés eux aussi pour rappeler la nature et l'artisanat mais aussi le chic classique des ambiances méditerranéennes de l'Antiquité qu'affectionnent les nouveaux propriétaires.
La salle de bain a été réduite pour créer une cuisine ouverte sur la pièce de vie, on a donc supprimé la baignoire existante et déplacé les cloisons pour insérer une cuisine minimaliste mais très design et fonctionnelle ; de l'autre côté de la salle de bain une cloison a été repoussée pour gagner la place d'une très grande douche à l'italienne. Enfin, l'ancienne cuisine a été transformée en chambre avec dressing (à la place de l'ancien garde manger), tandis qu'une des chambres a pris des airs de suite parentale, grâce à une grande baignoire d'angle qui appelle à la relaxation.
Côté matières : du noyer pour les placards sur mesure de la cuisine qui se prolongent dans la salle à manger (avec une partie vestibule / manteaux et chaussures, une partie vaisselier, et une partie bibliothèque).
On a conservé et restauré le marbre rose existant dans la grande pièce de réception, ce qui a grandement contribué à guider les autres choix déco ; ailleurs, les moquettes et carrelages datés beiges ou bordeaux ont été enlevés et remplacés par du béton ciré blanc coco milk de chez Mercadier. Dans la salle de bain il est même monté aux murs dans la douche !
Pour réchauffer tout cela : de la laine bouclette, des tapis moelleux ou à l'esprit maison de vanaces, des fibres naturelles, du lin, de la gaze de coton, des tapisseries soixante huitardes chinées, des lampes vintage, et un esprit revendiqué "Mad men" mêlé à des vibrations douces de finca ou de maison grecque dans les Cyclades...
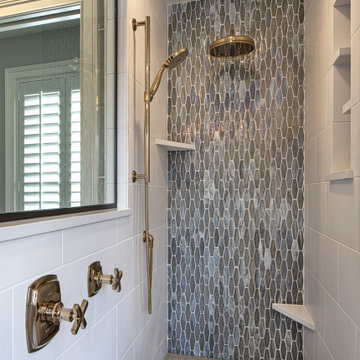
This larger scale master bath was improved by removing the NEVER used jetted tub. Client is thrilled to now have a more used "island" space for make up application and laundry folding.

Design ideas for a country bathroom in Other with dark wood cabinets, an alcove bath, a shower/bath combination, grey tiles, white walls, a built-in sink, wooden worktops, beige floors, brown worktops, a laundry area and flat-panel cabinets.
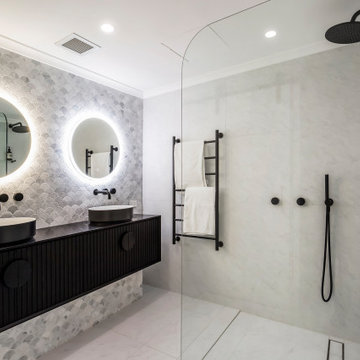
Photo of a medium sized contemporary ensuite bathroom in Sydney with freestanding cabinets, dark wood cabinets, a one-piece toilet, grey tiles, ceramic tiles, grey walls, porcelain flooring, a vessel sink, solid surface worktops, grey floors, an open shower, black worktops, a laundry area, double sinks and a floating vanity unit.

Why buy new when you can expand? This family home project comprised of a 2-apartment combination on the 30th floor in a luxury high rise in Manhattan's Upper East side. A real charmer offering it's occupants a total of 2475 Square feet, 4 bedrooms and 4.5 bathrooms. and 2 balconies. Custom details such as cold rolled steel sliding doors, beautiful bespoke hardwood floors, plenty of custom mill work cabinetry and built-ins, private master bedroom suite, which includes a large windowed bath including a walk-in shower and free-standing tub. Take in the view and relax!
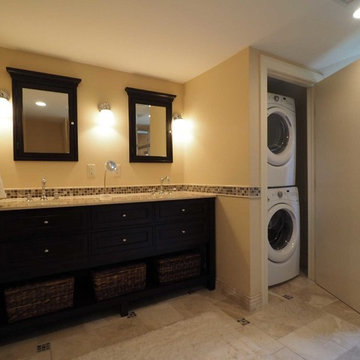
The full sized washer and dryer stack nicely in this hidden closet. it is separately vented outside.
Photos by: Renee Mierzejewski
Design ideas for a large traditional ensuite bathroom in Boston with freestanding cabinets, dark wood cabinets, an alcove bath, stone tiles, beige walls, marble flooring, a submerged sink, granite worktops, beige tiles and a laundry area.
Design ideas for a large traditional ensuite bathroom in Boston with freestanding cabinets, dark wood cabinets, an alcove bath, stone tiles, beige walls, marble flooring, a submerged sink, granite worktops, beige tiles and a laundry area.
Bathroom with Dark Wood Cabinets and a Laundry Area Ideas and Designs
1

 Shelves and shelving units, like ladder shelves, will give you extra space without taking up too much floor space. Also look for wire, wicker or fabric baskets, large and small, to store items under or next to the sink, or even on the wall.
Shelves and shelving units, like ladder shelves, will give you extra space without taking up too much floor space. Also look for wire, wicker or fabric baskets, large and small, to store items under or next to the sink, or even on the wall.  The sink, the mirror, shower and/or bath are the places where you might want the clearest and strongest light. You can use these if you want it to be bright and clear. Otherwise, you might want to look at some soft, ambient lighting in the form of chandeliers, short pendants or wall lamps. You could use accent lighting around your bath in the form to create a tranquil, spa feel, as well.
The sink, the mirror, shower and/or bath are the places where you might want the clearest and strongest light. You can use these if you want it to be bright and clear. Otherwise, you might want to look at some soft, ambient lighting in the form of chandeliers, short pendants or wall lamps. You could use accent lighting around your bath in the form to create a tranquil, spa feel, as well. 