Bathroom with Dark Wood Cabinets and a Sliding Door Ideas and Designs
Refine by:
Budget
Sort by:Popular Today
161 - 180 of 3,682 photos
Item 1 of 3
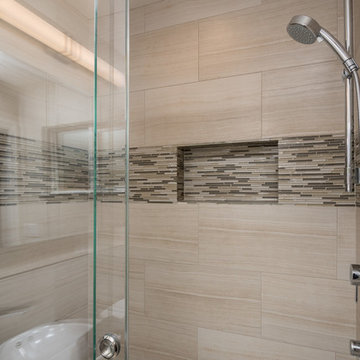
Ian Coleman
This is an example of a small modern ensuite bathroom in San Francisco with flat-panel cabinets, dark wood cabinets, an alcove shower, beige tiles, porcelain tiles, beige walls, porcelain flooring, a vessel sink, beige floors and a sliding door.
This is an example of a small modern ensuite bathroom in San Francisco with flat-panel cabinets, dark wood cabinets, an alcove shower, beige tiles, porcelain tiles, beige walls, porcelain flooring, a vessel sink, beige floors and a sliding door.
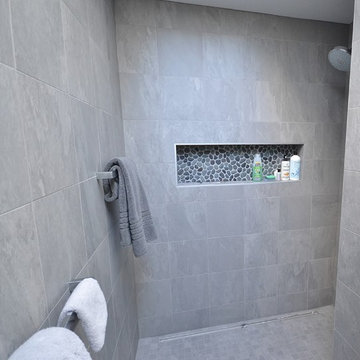
These Broomall, PA clients wanted a sleek modern master bath and it turned out great. We chose a Japanese soaking tub for in front of the bathrooms large window. This tub choice gave the client the freestanding tub they wanted and was a great choice for the size of the space. We custom made an expansive floating vanity and linen closet in Asian night finish to fill the adjacent wall with plenty of storage. All new tile was installed throughout the bathroom floors and walk in shower and toilet room. A sliding frameless glass door was added between the toilet/ shower room and the main bath. The clean quartz countertops, full length mirror and all the other fixtures add to the new modern feel.
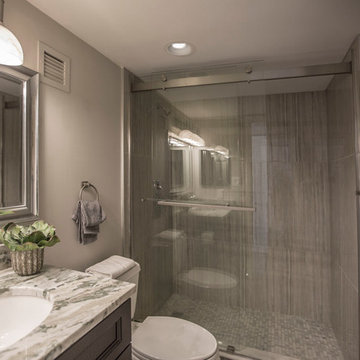
Sarasota City Condo, Photography by Christina Cook Lee
Small traditional shower room bathroom in Tampa with recessed-panel cabinets, dark wood cabinets, an alcove shower, a one-piece toilet, grey tiles, grey walls, light hardwood flooring, a submerged sink, marble worktops, grey floors and a sliding door.
Small traditional shower room bathroom in Tampa with recessed-panel cabinets, dark wood cabinets, an alcove shower, a one-piece toilet, grey tiles, grey walls, light hardwood flooring, a submerged sink, marble worktops, grey floors and a sliding door.
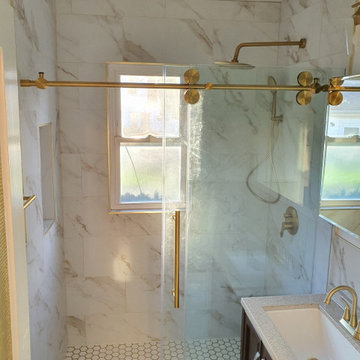
Tiny bathroom remodeled.
This is an example of a small modern bathroom in New York with louvered cabinets, dark wood cabinets, an alcove shower, a two-piece toilet, beige tiles, porcelain tiles, beige walls, ceramic flooring, an integrated sink, granite worktops, beige floors, a sliding door, beige worktops, a single sink and a freestanding vanity unit.
This is an example of a small modern bathroom in New York with louvered cabinets, dark wood cabinets, an alcove shower, a two-piece toilet, beige tiles, porcelain tiles, beige walls, ceramic flooring, an integrated sink, granite worktops, beige floors, a sliding door, beige worktops, a single sink and a freestanding vanity unit.
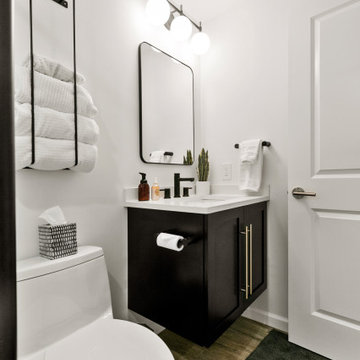
Design ideas for a small classic shower room bathroom in Philadelphia with recessed-panel cabinets, dark wood cabinets, an alcove shower, a one-piece toilet, white tiles, porcelain tiles, white walls, medium hardwood flooring, a submerged sink, engineered stone worktops, brown floors, a sliding door, white worktops, a single sink and a floating vanity unit.
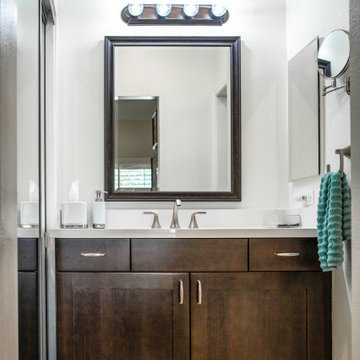
A stunning remodel in Mission Viejo, California is now a stunning feature in this home. Let’s start with the Vanity area. An espresso cabinet topped with a white quartz counter top that houses an undermount square sink. A Moen, Voss faucet in an eight inch spread which matches the brushed nickel accents around the room. Above the vanity, sits a custom matching mirror with beveled glass and a matching front facing vanity light.
The Shower is a world apart from the original shower in the home. A 3x5 foot shower donning 12”x24” commercially rated, slip resistant, porcelain tile, which looks like vein cut travertine. An accent linear band made of mosaic travertine and glass was added. The shower is tiled from floor to ceiling, and includes a rebuilt custom shower seat. Two grab bars for safety and security were added as well. For functionality we changed the small single niche that was in the space to two 15” niches. A shelf made of the same tile as the shower makes for a seamless transition. We used a frameless shower enclosure with sliding glass doors. The base of the shower includes a 4x4 curb, floated shower floor, and a hot mop shower pan. For the tile floor we designed a 2”x2” basket weave pattern, finished with an acrylic grout, using the same tile we put on walls and floor. An Ebbe flow shower drain with hair catcher is a gorgeous way to center the space.
Speaking of the same tile, we continued the 12x24 inch porcelain tile along the entire bathroom floor, creating a larger feel to the stunning room.
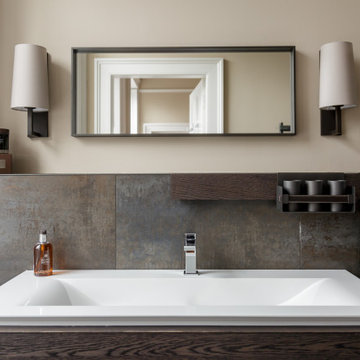
“Classic Contemporary with a Tech element” was the remit for this gorgeous Georgian home in Stockbridge which underwent a complete renovation, including a full rewire, the conversion of a pink toile dressing room into a sophisticated en-suite and a shower room into a smaller cloakroom to allow for a seating area in the kitchen. Philips Hue smart lighting was incorporated, a smart fridge freezer in the kitchen and a home office/man cave full of tech, games, gadgets and traditional chesterfield for sitting back and enjoying a whisky. A veritable bachelor pad but one which remains sympathetic to the Georgian architectural features and which exudes timeless elegance and sophistication.
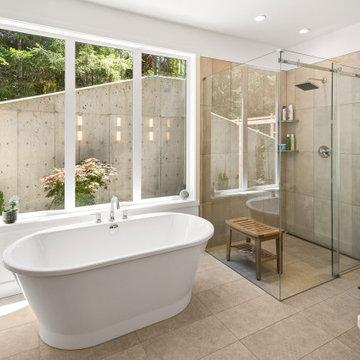
Georgia Park Heights Custom Home is a “West Coast Modern” style home that was built in Crofton, BC. This house overlooks the quaint Cowichan Valley town and includes a gorgeous view of the ocean and neighbouring Salt Spring Island. This custom home is 2378 square feet, with three bedrooms and two bathrooms. The master bedroom and ensuite of this home are located in the walk-out basement, leaving the main floor for an open-concept kitchen, living area and dining area.
The most noteworthy feature of this Crofton custom home is the abundance of light. Firstly, the home is filled with many windows, and includes skylights, and sliding glass doors to bring in natural light. Further, upper and under cabinet lighting was installed in the custom kitchen, in addition to pot lights and pendant lights. The result is a bright, airy custom home that is perfect for this Crofton location. Additional design elements such as wood floors and a wooden breakfast bar complete the “West Coast” style of this Georgia Park Heights Custom Home.
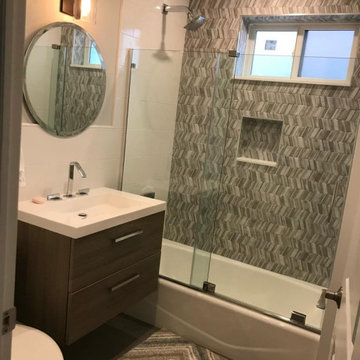
Design ideas for a medium sized classic ensuite bathroom in New York with shaker cabinets, dark wood cabinets, an alcove bath, a shower/bath combination, grey tiles, matchstick tiles, an integrated sink, a sliding door, a single sink and a floating vanity unit.
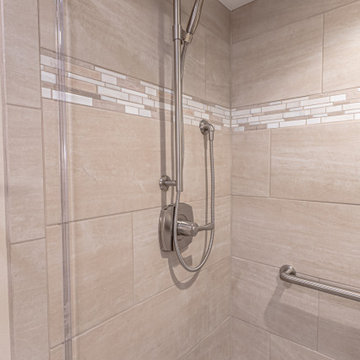
The walk in shower is accompanied by a Kohler Multi Function Hand Shower with Slide Bar.
Photo of a medium sized classic shower room bathroom in Milwaukee with recessed-panel cabinets, dark wood cabinets, an alcove shower, a two-piece toilet, beige tiles, beige walls, ceramic flooring, a submerged sink, engineered stone worktops, white floors, a sliding door, beige worktops, a wall niche, double sinks and a built in vanity unit.
Photo of a medium sized classic shower room bathroom in Milwaukee with recessed-panel cabinets, dark wood cabinets, an alcove shower, a two-piece toilet, beige tiles, beige walls, ceramic flooring, a submerged sink, engineered stone worktops, white floors, a sliding door, beige worktops, a wall niche, double sinks and a built in vanity unit.
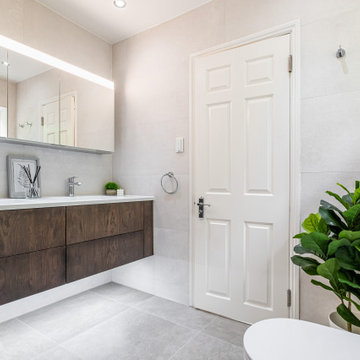
We where asked to reconfigure two existing bathrooms so as to convert what once was a small box room ensuite into a space more fitting for a Master Bathroom.
The brief was that the room must be elegant whilst giving the client a sanctuary to unwind after a long stressful day
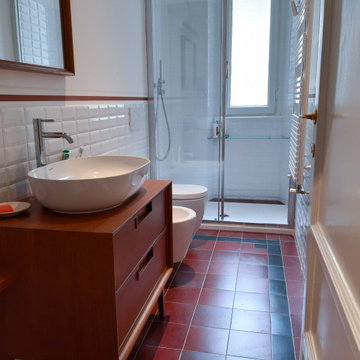
Photo of a medium sized retro shower room bathroom in Milan with recessed-panel cabinets, dark wood cabinets, an alcove shower, a two-piece toilet, white tiles, porcelain tiles, white walls, ceramic flooring, a vessel sink, wooden worktops, red floors, a sliding door, brown worktops, a single sink and a freestanding vanity unit.
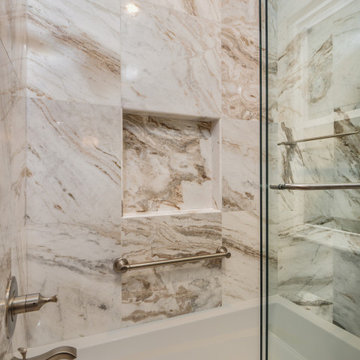
This Gainesville transitional bathroom design is ideal for guests, kids, or as a spare hall bathroom. It is a stylish space with a Shiloh Windsor maple vanity cabinet that includes open and closed storage paired with Atlas Homewares hardware. The vanity is complemented by a Ceasarstone Bianco Drift countertop, and has a porcelain undermount sink with a Brizo two-handled faucet. The vanity area includes an eye catching framed mirror and Kichler Monda wall sconces. The combination bathtub/shower incorporates a Kohler tub and Brizo tub faucet and showerhead, as well as niche storage, a grab bar, and Emser Kalta Fiore marble tile.
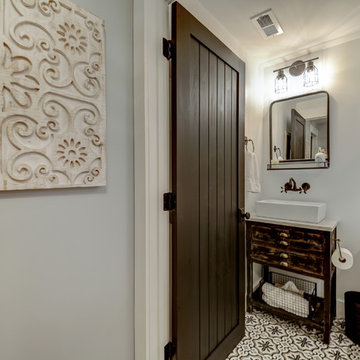
Kris palen
Medium sized rural shower room bathroom in Dallas with flat-panel cabinets, dark wood cabinets, an alcove shower, a two-piece toilet, grey walls, cement flooring, a vessel sink, multi-coloured floors, a sliding door and beige worktops.
Medium sized rural shower room bathroom in Dallas with flat-panel cabinets, dark wood cabinets, an alcove shower, a two-piece toilet, grey walls, cement flooring, a vessel sink, multi-coloured floors, a sliding door and beige worktops.
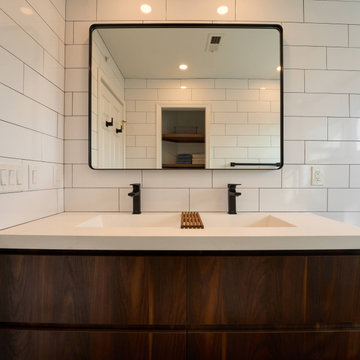
Our hallway full bath renovation embodies a harmonious blend of functionality and style. With meticulous attention to detail, we've transformed this space into a sanctuary of modern comfort and convenience.
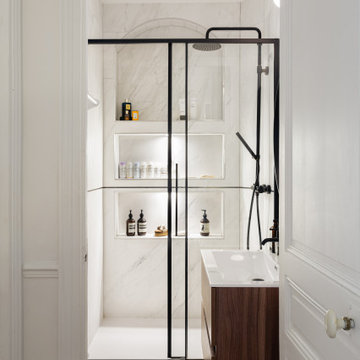
La robinetterie @masalledebain_com ,le meuble vasque en noyer, et les finitions noirs contribuent à rendre cette salle d'eau sophistiquée. La salle d'eau s'est également parée de carrelage grès cérame aspect marbre de chez @porcelanosa pour une touche d'élégance.
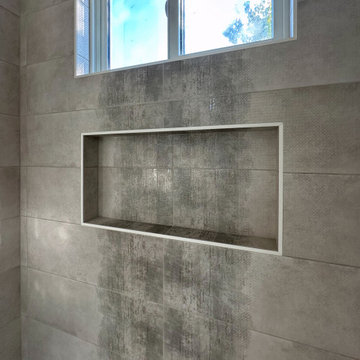
Removed and replaced in place bathrooms to modernize them with new finishes and add a touch of fun with a leaf-print tile.
This is an example of a small traditional ensuite bathroom in San Francisco with flat-panel cabinets, dark wood cabinets, an alcove bath, an alcove shower, a one-piece toilet, multi-coloured tiles, porcelain tiles, white walls, porcelain flooring, a submerged sink, solid surface worktops, grey floors, a sliding door, white worktops, a wall niche, double sinks and a built in vanity unit.
This is an example of a small traditional ensuite bathroom in San Francisco with flat-panel cabinets, dark wood cabinets, an alcove bath, an alcove shower, a one-piece toilet, multi-coloured tiles, porcelain tiles, white walls, porcelain flooring, a submerged sink, solid surface worktops, grey floors, a sliding door, white worktops, a wall niche, double sinks and a built in vanity unit.
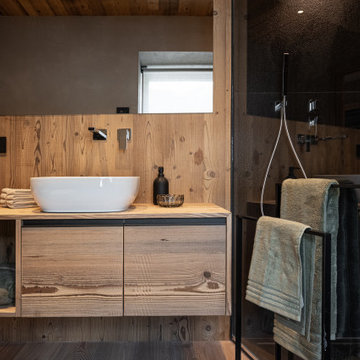
Bagno principale che riprende i materiali proposti negli spazi esterni, legno invecchiato e granito nero spazzolato. Mobile sospeso in legno attrezzato con cassettoni e vano a giorno, con gola di metallo per apertura, e lavabo in ceramica da appoggio.
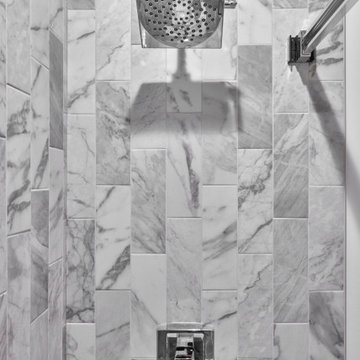
Our design intent for both bathrooms was to create a contemporary, clean look that matched the high-rise unit.
For the Guest Bathroom, we carefully chose a shower tile that had a variation with different white and grey hues that not only ties in with the rest of the finishes but also further enhances movement and when flipped vertically, gives the impression of a taller shower.
Bathroom remodeling in Chicago and nearby areas: https://123remodeling.com/bathroom-remodeling-chicago/
123 Remodeling is a full-service licensed general contractor specializing in kitchen, bathroom, full condo and basement remodel in Chicago and its suburbs. Get a free consultation and estimate at https://123remodeling.com/
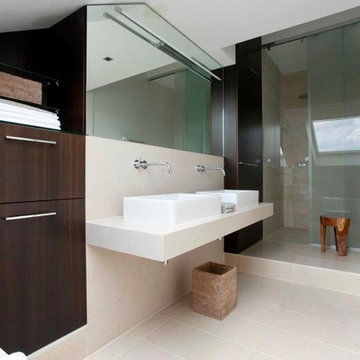
Der Duschbereich wurde großzügig gestaltet und bekam mit einer ungewöhnlich breiten, verschiebbaren, satinierten Glasabtrennung ein optisches Eigengewicht. Diese lässt sich hinter einem feststehenden Glaspaneel wahlweise vor die Dusche oder die WC-Nische schieben und verdeckt somit immer einen der Bereiche. Die Fläche wurde zum bodenebenen Einbau der Dusche angehoben, was den Dusch- und WC-Bereich architektonisch mit großer Geste auftreten lässt.
Die im Großformat verlegten Platten lassen den Boden der Dusche und der WC-Nische als homogene Einheit erscheinen.
Waschbecken: Duravit
Badmöbel: Maßanfertigung
Armaturen: Vola
Regenbrause: Hansgrohe
Ablaufrinne in der Dusche: TECE
Einbauwanne: Kaldewei
Glasmosaik: BISAZZA
WC: Villeroy & Boch
Heizkörper: Zehnder
Spiegelleuchte: RIBAG
Fotos von Florian Goldmann
Bathroom with Dark Wood Cabinets and a Sliding Door Ideas and Designs
9

 Shelves and shelving units, like ladder shelves, will give you extra space without taking up too much floor space. Also look for wire, wicker or fabric baskets, large and small, to store items under or next to the sink, or even on the wall.
Shelves and shelving units, like ladder shelves, will give you extra space without taking up too much floor space. Also look for wire, wicker or fabric baskets, large and small, to store items under or next to the sink, or even on the wall.  The sink, the mirror, shower and/or bath are the places where you might want the clearest and strongest light. You can use these if you want it to be bright and clear. Otherwise, you might want to look at some soft, ambient lighting in the form of chandeliers, short pendants or wall lamps. You could use accent lighting around your bath in the form to create a tranquil, spa feel, as well.
The sink, the mirror, shower and/or bath are the places where you might want the clearest and strongest light. You can use these if you want it to be bright and clear. Otherwise, you might want to look at some soft, ambient lighting in the form of chandeliers, short pendants or wall lamps. You could use accent lighting around your bath in the form to create a tranquil, spa feel, as well. 