Bathroom with Dark Wood Cabinets and a Wall-Mounted Sink Ideas and Designs
Refine by:
Budget
Sort by:Popular Today
1 - 20 of 1,163 photos
Item 1 of 3

This image portrays a sleek and modern bathroom vanity design that exudes luxury and sophistication. The vanity features a dark wood finish with a pronounced grain, providing a rich contrast to the bright, marbled countertop. The clean lines of the cabinetry underscore a minimalist aesthetic, while the undermount sink maintains the seamless look of the countertop.
Above the vanity, a large mirror reflects the bathroom's interior, amplifying the sense of space and light. Elegant wall-mounted faucets with a brushed gold finish emerge directly from the marble, adding a touch of opulence and an attention to detail that speaks to the room's bespoke quality.
The lighting is provided by a trio of globe lights set against a muted grey wall, casting a soft glow that enhances the warm tones of the brass fixtures. A roman shade adorns the window, offering privacy and light control, and contributing to the room's tranquil ambiance.
The marble flooring ties the elements together with its subtle veining, reflecting the same patterns found in the countertop. This bathroom combines functionality with design excellence, showcasing a preference for high-quality materials and a refined color palette that together create an inviting and restful retreat.

Bright and airy ensuite attic bathroom with bespoke joinery. Porcelain wall tiles and encaustic tiles on the floor.
Small traditional ensuite bathroom in London with flat-panel cabinets, dark wood cabinets, a built-in shower, a wall mounted toilet, beige tiles, porcelain tiles, beige walls, cement flooring, a wall-mounted sink, engineered stone worktops, blue floors, a hinged door, white worktops, a wall niche, a single sink and a floating vanity unit.
Small traditional ensuite bathroom in London with flat-panel cabinets, dark wood cabinets, a built-in shower, a wall mounted toilet, beige tiles, porcelain tiles, beige walls, cement flooring, a wall-mounted sink, engineered stone worktops, blue floors, a hinged door, white worktops, a wall niche, a single sink and a floating vanity unit.
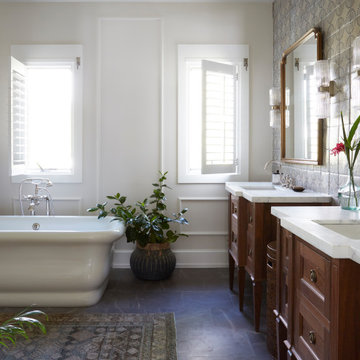
Coconut Grove is Southwest of Miami beach near coral gables and south of downtown. It’s a very lush and charming neighborhood. It’s one of the oldest neighborhoods and is protected historically. It hugs the shoreline of Biscayne Bay. The 10,000sft project was originally built
17 years ago and was purchased as a vacation home. Prior to the renovation the owners could not get past all the brown. He sails and they have a big extended family with 6 kids in between them. The clients wanted a comfortable and causal vibe where nothing is too precious. They wanted to be able to sit on anything in a bathing suit. KitchenLab interiors used lots of linen and indoor/outdoor fabrics to ensure durability. Much of the house is outside with a covered logia.
The design doctor ordered the 1st prescription for the house- retooling but not gutting. The clients wanted to be living and functioning in the home by November 1st with permits the construction began in August. The KitchenLab Interiors (KLI) team began design in May so it was a tight timeline! KLI phased the project and did a partial renovation on all guest baths. They waited to do the master bath until May. The home includes 7 bathrooms + the master. All existing plumbing fixtures were Waterworks so KLI kept those along with some tile but brought in Tabarka tile. The designers wanted to bring in vintage hacienda Spanish with a small European influence- the opposite of Miami modern. One of the ways they were able to accomplish this was with terracotta flooring that has patina. KLI set out to create a boutique hotel where each bath is similar but different. Every detail was designed with the guest in mind- they even designed a place for suitcases.
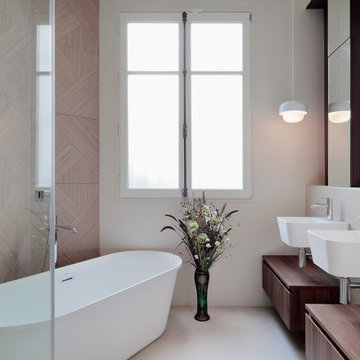
This is an example of a contemporary bathroom in Paris with flat-panel cabinets, dark wood cabinets, a freestanding bath, beige tiles, white walls, a wall-mounted sink and grey floors.
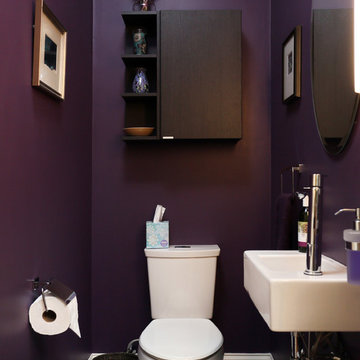
This tiny half bath features a small sink and reduced footprint.
Photos by Jay Groccia at OnSite Studios
Design ideas for a small modern bathroom in Boston with flat-panel cabinets, dark wood cabinets, a two-piece toilet, black walls, porcelain flooring and a wall-mounted sink.
Design ideas for a small modern bathroom in Boston with flat-panel cabinets, dark wood cabinets, a two-piece toilet, black walls, porcelain flooring and a wall-mounted sink.
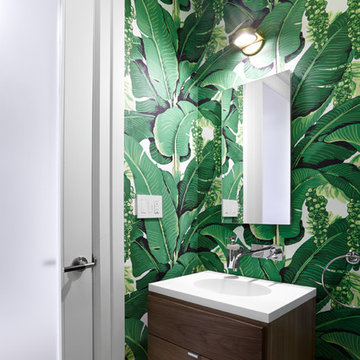
Black & Steil
Photo of a contemporary bathroom in New York with flat-panel cabinets, dark wood cabinets, green walls and a wall-mounted sink.
Photo of a contemporary bathroom in New York with flat-panel cabinets, dark wood cabinets, green walls and a wall-mounted sink.
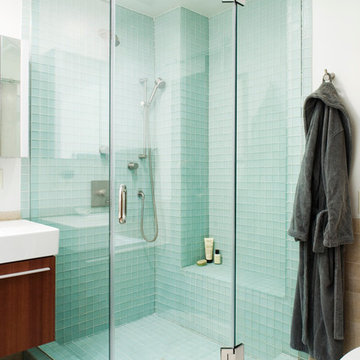
A transplant from Maryland to New York City, my client wanted a true New York loft-living experience, to honor the history of the Flatiron District but also to make him feel at "home" in his newly adopted city. We replaced all the floors with reclaimed wood, gutted the kitchen and master bathroom and decorated with a mix of vintage and current furnishings leaving a comfortable but open canvas for his growing art collection.
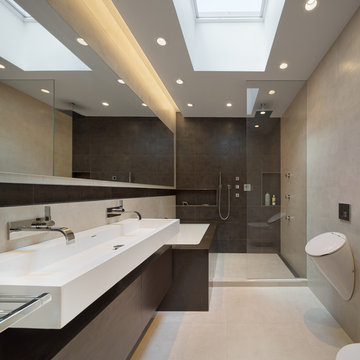
Andrew Rugge
Photo of a medium sized modern ensuite bathroom in New York with a wall-mounted sink, flat-panel cabinets, dark wood cabinets, a submerged bath, a walk-in shower, a wall mounted toilet, porcelain tiles, porcelain flooring and grey walls.
Photo of a medium sized modern ensuite bathroom in New York with a wall-mounted sink, flat-panel cabinets, dark wood cabinets, a submerged bath, a walk-in shower, a wall mounted toilet, porcelain tiles, porcelain flooring and grey walls.
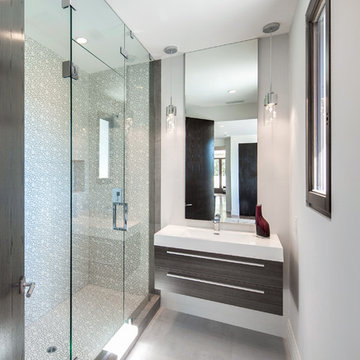
#buildboswell
Inspiration for a medium sized modern shower room bathroom in Los Angeles with flat-panel cabinets, dark wood cabinets, beige tiles, porcelain tiles, white walls, porcelain flooring, a wall-mounted sink and a corner shower.
Inspiration for a medium sized modern shower room bathroom in Los Angeles with flat-panel cabinets, dark wood cabinets, beige tiles, porcelain tiles, white walls, porcelain flooring, a wall-mounted sink and a corner shower.
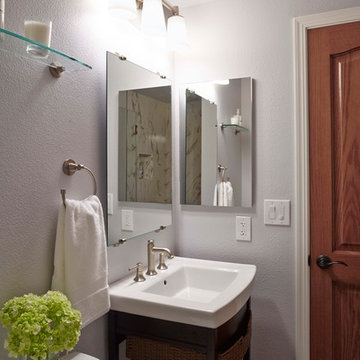
Design ideas for a small contemporary shower room bathroom in San Francisco with a wall-mounted sink, freestanding cabinets, dark wood cabinets, solid surface worktops, a one-piece toilet, beige tiles, grey walls and limestone flooring.
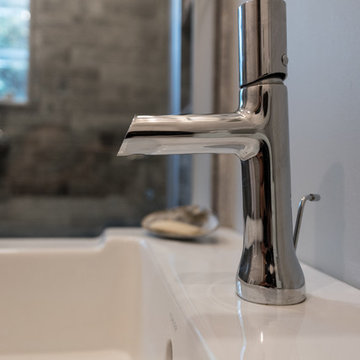
Photo of a medium sized contemporary ensuite bathroom in Providence with flat-panel cabinets, dark wood cabinets, a built-in shower, a two-piece toilet, grey tiles, stone tiles, grey walls, pebble tile flooring, a wall-mounted sink, multi-coloured floors, a hinged door and white worktops.
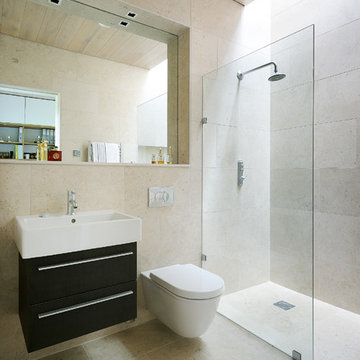
Nigel Rigden
This is an example of a contemporary bathroom in Hampshire with a wall-mounted sink, dark wood cabinets, marble worktops, a walk-in shower, a wall mounted toilet, beige tiles, beige walls and an open shower.
This is an example of a contemporary bathroom in Hampshire with a wall-mounted sink, dark wood cabinets, marble worktops, a walk-in shower, a wall mounted toilet, beige tiles, beige walls and an open shower.
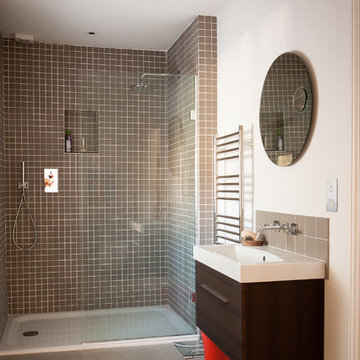
This shower room has a clean, modern feel.
CLPM project manager tip - when choosing a head for your shower its worth considering an aerated head head. This will save you a great deal of money over its lifetime as you will use less water and your hot water bills will be lower too.

Design ideas for a medium sized contemporary shower room bathroom in Other with flat-panel cabinets, dark wood cabinets, a wall mounted toilet, grey tiles, porcelain tiles, grey walls, porcelain flooring, solid surface worktops, grey floors, a shower curtain, white worktops, a single sink, a drop ceiling, wainscoting, a floating vanity unit, a built-in shower and a wall-mounted sink.

Design ideas for a medium sized industrial shower room bathroom in Chicago with shaker cabinets, dark wood cabinets, grey walls, light hardwood flooring, a wall-mounted sink and wooden worktops.

Photo of a small contemporary family bathroom in Montreal with flat-panel cabinets, dark wood cabinets, an alcove bath, a walk-in shower, a wall mounted toilet, white tiles, ceramic tiles, white walls, porcelain flooring, a wall-mounted sink, solid surface worktops, grey floors, an open shower and white worktops.
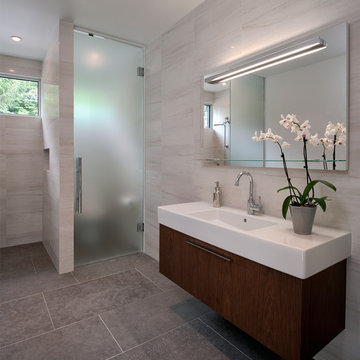
Doublespace Photography
Inspiration for a medium sized contemporary shower room bathroom in Ottawa with a wall-mounted sink, flat-panel cabinets, dark wood cabinets, an alcove shower, grey tiles, stone tiles, porcelain flooring, grey floors, a hinged door and white worktops.
Inspiration for a medium sized contemporary shower room bathroom in Ottawa with a wall-mounted sink, flat-panel cabinets, dark wood cabinets, an alcove shower, grey tiles, stone tiles, porcelain flooring, grey floors, a hinged door and white worktops.
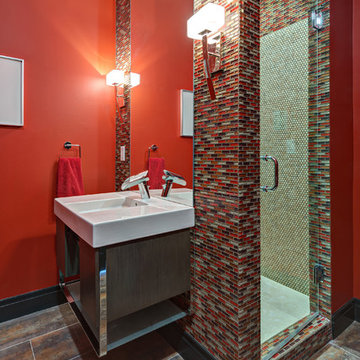
Contemporary bathroom in St Louis with a wall-mounted sink, flat-panel cabinets, dark wood cabinets, an alcove shower, multi-coloured tiles, mosaic tiles and red walls.
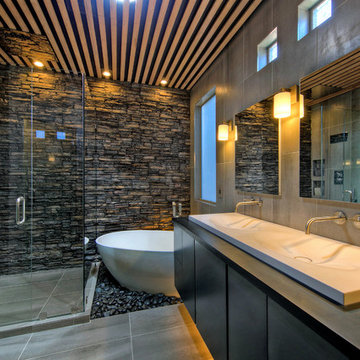
Personally designed. Construction carried out by Rios Construction, LLC in Phoenix, AZ.
Medium sized contemporary ensuite bathroom in Phoenix with flat-panel cabinets, dark wood cabinets, a freestanding bath, a corner shower, a one-piece toilet, grey tiles, porcelain tiles, grey walls, porcelain flooring, a wall-mounted sink and solid surface worktops.
Medium sized contemporary ensuite bathroom in Phoenix with flat-panel cabinets, dark wood cabinets, a freestanding bath, a corner shower, a one-piece toilet, grey tiles, porcelain tiles, grey walls, porcelain flooring, a wall-mounted sink and solid surface worktops.

Vanity unit in the primary bathroom with zellige tiles backsplash, fluted oak bespoke joinery, Corian worktop and old bronze fixtures. For a relaxed luxury feel.
Bathroom with Dark Wood Cabinets and a Wall-Mounted Sink Ideas and Designs
1

 Shelves and shelving units, like ladder shelves, will give you extra space without taking up too much floor space. Also look for wire, wicker or fabric baskets, large and small, to store items under or next to the sink, or even on the wall.
Shelves and shelving units, like ladder shelves, will give you extra space without taking up too much floor space. Also look for wire, wicker or fabric baskets, large and small, to store items under or next to the sink, or even on the wall.  The sink, the mirror, shower and/or bath are the places where you might want the clearest and strongest light. You can use these if you want it to be bright and clear. Otherwise, you might want to look at some soft, ambient lighting in the form of chandeliers, short pendants or wall lamps. You could use accent lighting around your bath in the form to create a tranquil, spa feel, as well.
The sink, the mirror, shower and/or bath are the places where you might want the clearest and strongest light. You can use these if you want it to be bright and clear. Otherwise, you might want to look at some soft, ambient lighting in the form of chandeliers, short pendants or wall lamps. You could use accent lighting around your bath in the form to create a tranquil, spa feel, as well. 