Bathroom with Dark Wood Cabinets and an Urinal Ideas and Designs
Refine by:
Budget
Sort by:Popular Today
1 - 20 of 54 photos
Item 1 of 3
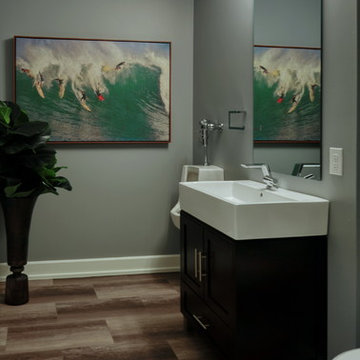
Lisza Coffey Photography
Large midcentury shower room bathroom in Other with flat-panel cabinets, dark wood cabinets, an urinal, grey walls, porcelain flooring, an integrated sink, solid surface worktops, brown floors and white worktops.
Large midcentury shower room bathroom in Other with flat-panel cabinets, dark wood cabinets, an urinal, grey walls, porcelain flooring, an integrated sink, solid surface worktops, brown floors and white worktops.
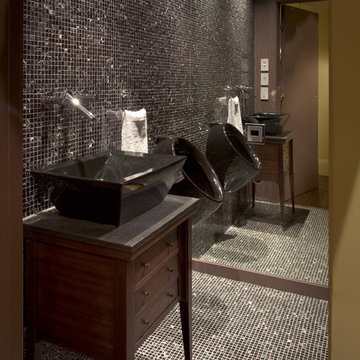
This new hillside home above the Castro in San Francisco was designed to act as a filter from the peaceful tress-lined street through to the panoramic view of the city and bay. A carefully developed rhythm structures the building, directing the visitor through the home with mounting drama. Each room opens to the next, then out through custom mahogany doors to the decks and view. Custom vine-like wrought-iron railing provide a counterpoint to the pure geometry of the rooms. Featured: California Home & Design magazine.
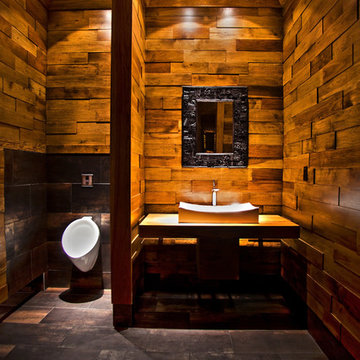
Rest Rooms
Large contemporary ensuite bathroom in Other with dark wood cabinets, an urinal, brown tiles, brown walls, a vessel sink, wooden worktops and grey floors.
Large contemporary ensuite bathroom in Other with dark wood cabinets, an urinal, brown tiles, brown walls, a vessel sink, wooden worktops and grey floors.
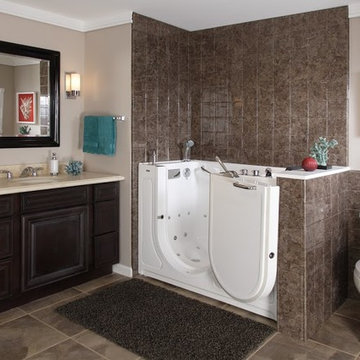
Photo of a medium sized nautical ensuite bathroom in Other with raised-panel cabinets, dark wood cabinets, an alcove bath, a shower/bath combination, an urinal, beige tiles, brown tiles, grey tiles, ceramic tiles, beige walls, ceramic flooring, a submerged sink and solid surface worktops.
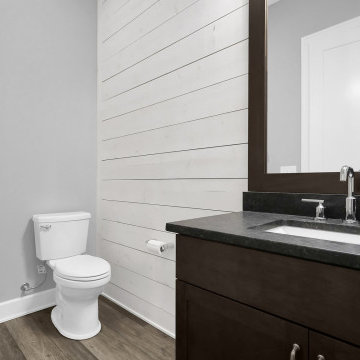
Powder room with shiplap accented wall, plus a urinal.
Photo of a classic ensuite bathroom in Columbus with shaker cabinets, dark wood cabinets, an urinal, white walls, laminate floors, a submerged sink, granite worktops, brown floors, black worktops, a single sink, a built in vanity unit and tongue and groove walls.
Photo of a classic ensuite bathroom in Columbus with shaker cabinets, dark wood cabinets, an urinal, white walls, laminate floors, a submerged sink, granite worktops, brown floors, black worktops, a single sink, a built in vanity unit and tongue and groove walls.
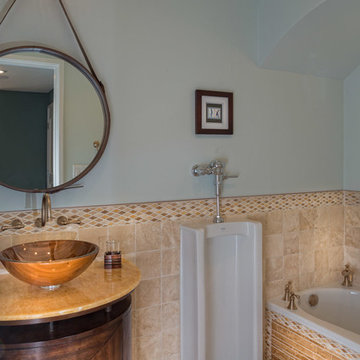
Design Studio2010
Inspiration for a traditional bathroom in Austin with a vessel sink, dark wood cabinets, an urinal, beige tiles and blue walls.
Inspiration for a traditional bathroom in Austin with a vessel sink, dark wood cabinets, an urinal, beige tiles and blue walls.
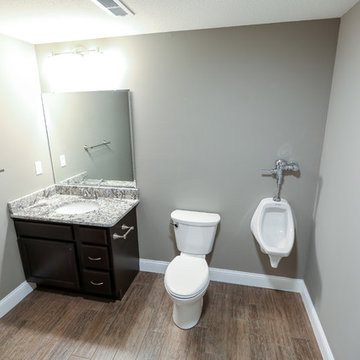
This is an example of a large ensuite bathroom in Other with dark wood cabinets, a walk-in shower, an urinal, grey walls, ceramic flooring, a submerged sink and granite worktops.
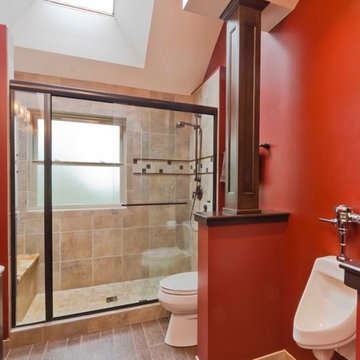
Hall bathroom for 3 boys to share. Wouldn't be complete without the urinal!
Photo of a medium sized classic family bathroom in Chicago with a submerged sink, raised-panel cabinets, dark wood cabinets, marble worktops, an alcove shower, an urinal, beige tiles, porcelain tiles, red walls and porcelain flooring.
Photo of a medium sized classic family bathroom in Chicago with a submerged sink, raised-panel cabinets, dark wood cabinets, marble worktops, an alcove shower, an urinal, beige tiles, porcelain tiles, red walls and porcelain flooring.
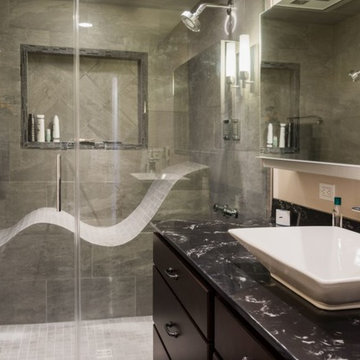
Inspiration for a large contemporary shower room bathroom in San Francisco with flat-panel cabinets, dark wood cabinets, an alcove shower, an urinal, grey tiles, stone tiles, beige walls, cement flooring, a vessel sink, granite worktops, beige floors, a hinged door and black worktops.
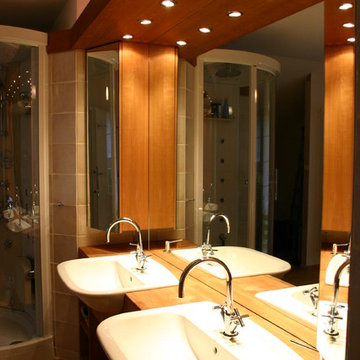
© 2016 Josef Rosner
Inspiration for a large contemporary bathroom in Munich with glass-front cabinets, dark wood cabinets, a freestanding bath, an urinal, ceramic tiles, light hardwood flooring, a vessel sink and wooden worktops.
Inspiration for a large contemporary bathroom in Munich with glass-front cabinets, dark wood cabinets, a freestanding bath, an urinal, ceramic tiles, light hardwood flooring, a vessel sink and wooden worktops.
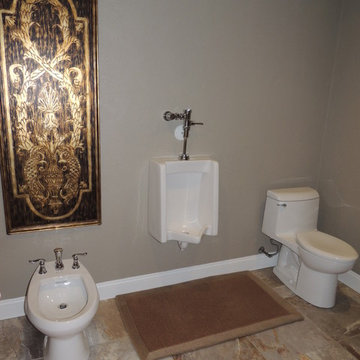
Large modern ensuite bathroom in St Louis with raised-panel cabinets, dark wood cabinets, granite worktops, a corner bath, an urinal, multi-coloured tiles, beige walls and ceramic flooring.
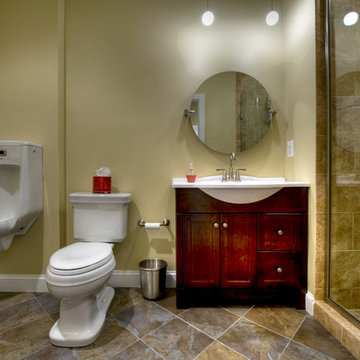
A urinal is included in the basement bath, which is close to the walk-out doors, for hurried boys running in from outside.
Photo of a medium sized contemporary shower room bathroom in DC Metro with dark wood cabinets, an alcove shower, an urinal, beige tiles, an integrated sink, ceramic tiles, yellow walls, ceramic flooring and shaker cabinets.
Photo of a medium sized contemporary shower room bathroom in DC Metro with dark wood cabinets, an alcove shower, an urinal, beige tiles, an integrated sink, ceramic tiles, yellow walls, ceramic flooring and shaker cabinets.
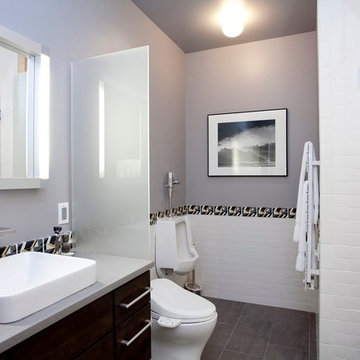
Cat Wilborne Photography
Photo of a large modern ensuite bathroom in Raleigh with flat-panel cabinets, dark wood cabinets, an alcove shower, an urinal, multi-coloured tiles, ceramic tiles, blue walls, ceramic flooring, a built-in sink, concrete worktops, grey floors and a hinged door.
Photo of a large modern ensuite bathroom in Raleigh with flat-panel cabinets, dark wood cabinets, an alcove shower, an urinal, multi-coloured tiles, ceramic tiles, blue walls, ceramic flooring, a built-in sink, concrete worktops, grey floors and a hinged door.
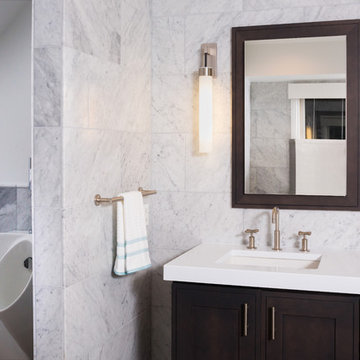
Master Bathroom Remodel
Photography by Mallory Olenius http://www.malloryolenius.com
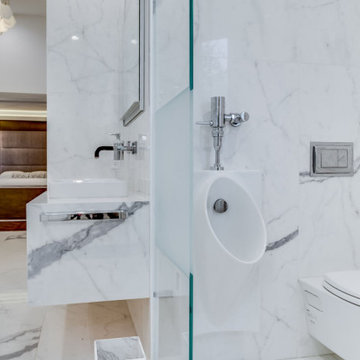
Design ideas for a large traditional ensuite bathroom in New York with open cabinets, dark wood cabinets, a freestanding bath, a corner shower, an urinal, white tiles, marble tiles, marble flooring, a wall-mounted sink, marble worktops, white floors, a hinged door and white worktops.
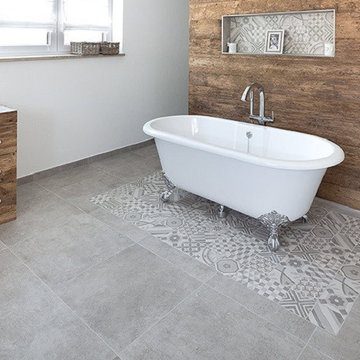
In vielen Bereichen gilt Grau als wenig attraktive, eher langweilige Farbe. Bei Fliesen ist das jedoch umgekehrt: In diesem Bereich sind Grautöne sehr wertig und eine gute Wahl bei der Inneneinrichtung.
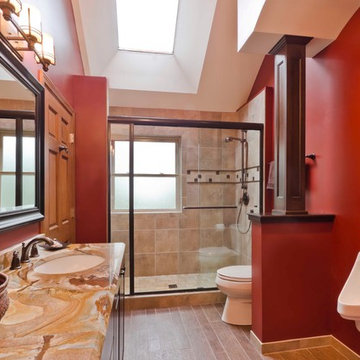
Hall bathroom for 3 boys to share. Wouldn't be complete without the urinal!
Inspiration for a medium sized traditional family bathroom in Chicago with a submerged sink, raised-panel cabinets, dark wood cabinets, marble worktops, an alcove shower, an urinal, beige tiles, porcelain tiles, red walls and porcelain flooring.
Inspiration for a medium sized traditional family bathroom in Chicago with a submerged sink, raised-panel cabinets, dark wood cabinets, marble worktops, an alcove shower, an urinal, beige tiles, porcelain tiles, red walls and porcelain flooring.
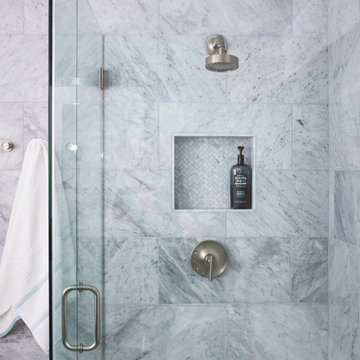
Master Bathroom Remodel
Photography by Mallory Olenius http://www.malloryolenius.com
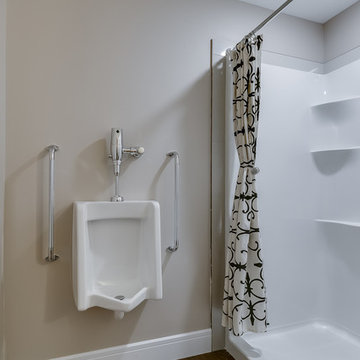
This is an example of a medium sized modern shower room bathroom in Other with flat-panel cabinets, dark wood cabinets, an alcove shower, an urinal, white tiles, beige walls, vinyl flooring, a submerged sink and quartz worktops.
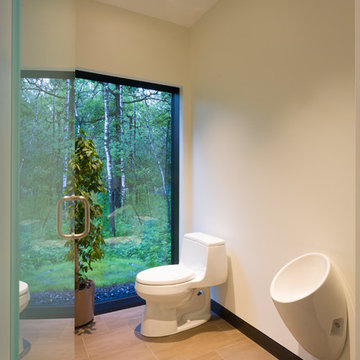
Room with a view. Even if it's a washroom with floating urinal. Natural light allows this space to feel bright and airy.
Design ideas for an expansive contemporary ensuite bathroom in Other with an urinal, flat-panel cabinets, dark wood cabinets, a built-in shower, beige tiles, travertine tiles, white walls, porcelain flooring, a vessel sink, granite worktops, beige floors, an open shower and black worktops.
Design ideas for an expansive contemporary ensuite bathroom in Other with an urinal, flat-panel cabinets, dark wood cabinets, a built-in shower, beige tiles, travertine tiles, white walls, porcelain flooring, a vessel sink, granite worktops, beige floors, an open shower and black worktops.
Bathroom with Dark Wood Cabinets and an Urinal Ideas and Designs
1

 Shelves and shelving units, like ladder shelves, will give you extra space without taking up too much floor space. Also look for wire, wicker or fabric baskets, large and small, to store items under or next to the sink, or even on the wall.
Shelves and shelving units, like ladder shelves, will give you extra space without taking up too much floor space. Also look for wire, wicker or fabric baskets, large and small, to store items under or next to the sink, or even on the wall.  The sink, the mirror, shower and/or bath are the places where you might want the clearest and strongest light. You can use these if you want it to be bright and clear. Otherwise, you might want to look at some soft, ambient lighting in the form of chandeliers, short pendants or wall lamps. You could use accent lighting around your bath in the form to create a tranquil, spa feel, as well.
The sink, the mirror, shower and/or bath are the places where you might want the clearest and strongest light. You can use these if you want it to be bright and clear. Otherwise, you might want to look at some soft, ambient lighting in the form of chandeliers, short pendants or wall lamps. You could use accent lighting around your bath in the form to create a tranquil, spa feel, as well. 