Bathroom with Dark Wood Cabinets and Beige Walls Ideas and Designs
Refine by:
Budget
Sort by:Popular Today
101 - 120 of 31,575 photos
Item 1 of 3
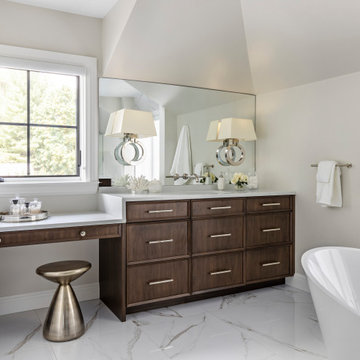
This is an example of a large modern ensuite bathroom in Detroit with recessed-panel cabinets, dark wood cabinets, a freestanding bath, an alcove shower, a one-piece toilet, white tiles, porcelain tiles, beige walls, porcelain flooring, a submerged sink, engineered stone worktops, white floors, a hinged door, white worktops, an enclosed toilet, double sinks and a built in vanity unit.
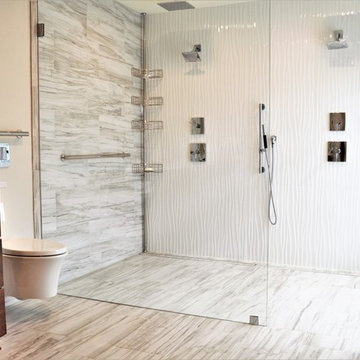
Photo of a large modern ensuite bathroom in Milwaukee with flat-panel cabinets, dark wood cabinets, a double shower, a wall mounted toilet, grey tiles, white tiles, porcelain tiles, beige walls, engineered stone worktops, grey floors, an open shower and grey worktops.
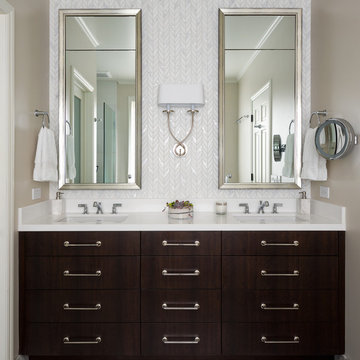
Photo of a medium sized traditional ensuite bathroom in San Francisco with dark wood cabinets, white tiles, beige walls, white worktops, flat-panel cabinets, marble tiles and a submerged sink.
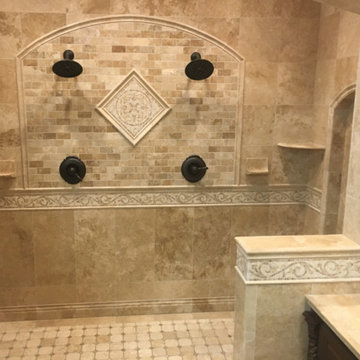
Inspiration for a large mediterranean ensuite bathroom in New York with raised-panel cabinets, dark wood cabinets, a double shower, beige tiles, travertine tiles, beige walls, travertine flooring, a vessel sink, tiled worktops, beige floors and an open shower.

Linear fireplaces are fast becoming the design standard. The 60" double sided linear fireplace gives the best of both worlds: heat and views in both the master bathroom and bedroom. The 2 person Jacuzzi jetted tub is 60"x72" allowing ample soaking space to melt away. The homeowners added the optional Wenge wood top. The dark Emperor marble tiles, on the tub deck, continue into the shower surround. The mosaic accent tile is featured behind the sconces (on the cabinet wall) and in the shower as well for a cohesive blend of materials.
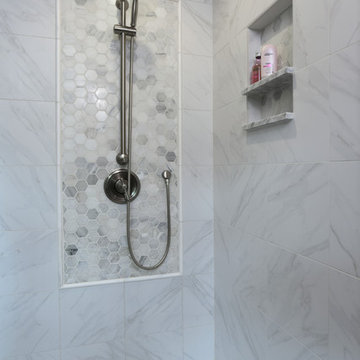
©2016 Daniel Feldkamp, Visual Edge Imaging Studios
Design ideas for a small classic ensuite bathroom in Other with recessed-panel cabinets, dark wood cabinets, a corner shower, a two-piece toilet, grey tiles, ceramic tiles, beige walls, porcelain flooring, a submerged sink, granite worktops, grey floors and a hinged door.
Design ideas for a small classic ensuite bathroom in Other with recessed-panel cabinets, dark wood cabinets, a corner shower, a two-piece toilet, grey tiles, ceramic tiles, beige walls, porcelain flooring, a submerged sink, granite worktops, grey floors and a hinged door.
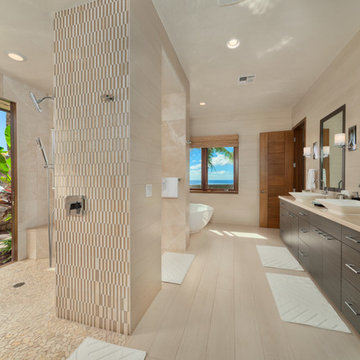
porcelain tile planks (up to 96" x 8")
Large contemporary ensuite bathroom in Hawaii with flat-panel cabinets, dark wood cabinets, a walk-in shower, beige tiles, beige walls, a vessel sink, beige floors, porcelain flooring, a freestanding bath, porcelain tiles, limestone worktops and an open shower.
Large contemporary ensuite bathroom in Hawaii with flat-panel cabinets, dark wood cabinets, a walk-in shower, beige tiles, beige walls, a vessel sink, beige floors, porcelain flooring, a freestanding bath, porcelain tiles, limestone worktops and an open shower.

We were excited when the homeowners of this project approached us to help them with their whole house remodel as this is a historic preservation project. The historical society has approved this remodel. As part of that distinction we had to honor the original look of the home; keeping the façade updated but intact. For example the doors and windows are new but they were made as replicas to the originals. The homeowners were relocating from the Inland Empire to be closer to their daughter and grandchildren. One of their requests was additional living space. In order to achieve this we added a second story to the home while ensuring that it was in character with the original structure. The interior of the home is all new. It features all new plumbing, electrical and HVAC. Although the home is a Spanish Revival the homeowners style on the interior of the home is very traditional. The project features a home gym as it is important to the homeowners to stay healthy and fit. The kitchen / great room was designed so that the homewoners could spend time with their daughter and her children. The home features two master bedroom suites. One is upstairs and the other one is down stairs. The homeowners prefer to use the downstairs version as they are not forced to use the stairs. They have left the upstairs master suite as a guest suite.
Enjoy some of the before and after images of this project:
http://www.houzz.com/discussions/3549200/old-garage-office-turned-gym-in-los-angeles
http://www.houzz.com/discussions/3558821/la-face-lift-for-the-patio
http://www.houzz.com/discussions/3569717/la-kitchen-remodel
http://www.houzz.com/discussions/3579013/los-angeles-entry-hall
http://www.houzz.com/discussions/3592549/exterior-shots-of-a-whole-house-remodel-in-la
http://www.houzz.com/discussions/3607481/living-dining-rooms-become-a-library-and-formal-dining-room-in-la
http://www.houzz.com/discussions/3628842/bathroom-makeover-in-los-angeles-ca
http://www.houzz.com/discussions/3640770/sweet-dreams-la-bedroom-remodels
Exterior: Approved by the historical society as a Spanish Revival, the second story of this home was an addition. All of the windows and doors were replicated to match the original styling of the house. The roof is a combination of Gable and Hip and is made of red clay tile. The arched door and windows are typical of Spanish Revival. The home also features a Juliette Balcony and window.
Library / Living Room: The library offers Pocket Doors and custom bookcases.
Powder Room: This powder room has a black toilet and Herringbone travertine.
Kitchen: This kitchen was designed for someone who likes to cook! It features a Pot Filler, a peninsula and an island, a prep sink in the island, and cookbook storage on the end of the peninsula. The homeowners opted for a mix of stainless and paneled appliances. Although they have a formal dining room they wanted a casual breakfast area to enjoy informal meals with their grandchildren. The kitchen also utilizes a mix of recessed lighting and pendant lights. A wine refrigerator and outlets conveniently located on the island and around the backsplash are the modern updates that were important to the homeowners.
Master bath: The master bath enjoys both a soaking tub and a large shower with body sprayers and hand held. For privacy, the bidet was placed in a water closet next to the shower. There is plenty of counter space in this bathroom which even includes a makeup table.
Staircase: The staircase features a decorative niche
Upstairs master suite: The upstairs master suite features the Juliette balcony
Outside: Wanting to take advantage of southern California living the homeowners requested an outdoor kitchen complete with retractable awning. The fountain and lounging furniture keep it light.
Home gym: This gym comes completed with rubberized floor covering and dedicated bathroom. It also features its own HVAC system and wall mounted TV.
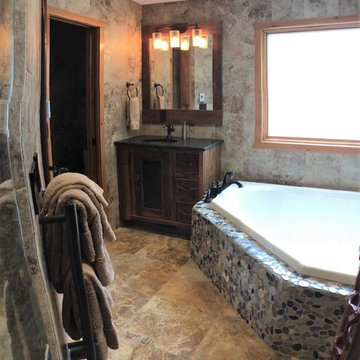
Large rustic ensuite bathroom in Other with freestanding cabinets, dark wood cabinets, a corner bath, beige tiles, travertine tiles, soapstone worktops, an alcove shower, beige walls, travertine flooring, a submerged sink, brown floors and a hinged door.
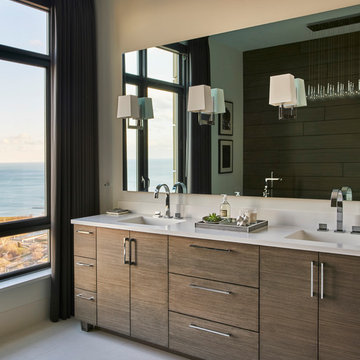
Design ideas for a medium sized modern ensuite bathroom with flat-panel cabinets, dark wood cabinets, beige walls, ceramic flooring, an integrated sink, solid surface worktops and grey floors.
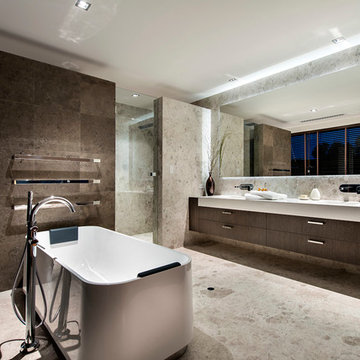
This is an example of a contemporary ensuite bathroom in Perth with flat-panel cabinets, dark wood cabinets, a freestanding bath, a built-in shower, brown tiles, beige walls, an integrated sink, porcelain tiles, porcelain flooring, engineered stone worktops, beige floors and an open shower.
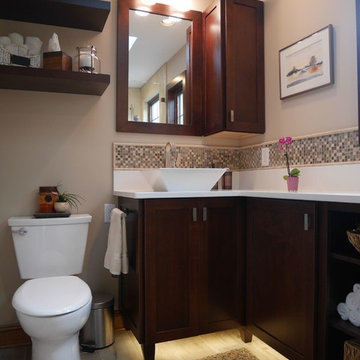
This 50 square foot bathroom features a corner shower and a "L" shaped furniture styled vanity. LED lighting concealed underneath the vanity is activated by a motion sensor located near the bathroom door. The pocket door entrance into the bathroom eliminates door interference with the nearby frame-less shower enclosure.
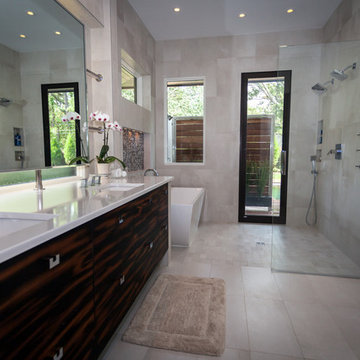
Home Designed By: www.elitedesigngroup.com
Photography By: www.theFUZE.net
Large contemporary ensuite bathroom in Charlotte with a built-in sink, freestanding cabinets, dark wood cabinets, quartz worktops, a freestanding bath, a double shower, a one-piece toilet, beige tiles, ceramic tiles, beige walls and ceramic flooring.
Large contemporary ensuite bathroom in Charlotte with a built-in sink, freestanding cabinets, dark wood cabinets, quartz worktops, a freestanding bath, a double shower, a one-piece toilet, beige tiles, ceramic tiles, beige walls and ceramic flooring.
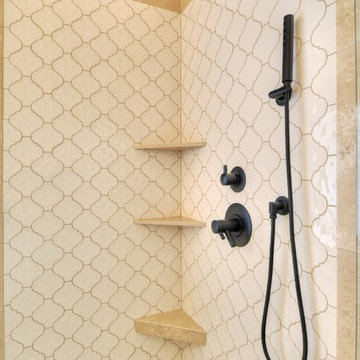
Amazing Mediterranean Style Bathroom with Dark Cheery Cabinets, Beautiful Travertine Floor & Countertops. Beautiful Freestanding Tub with matching sinks and a Spa Shower really make this an Exquisite space.
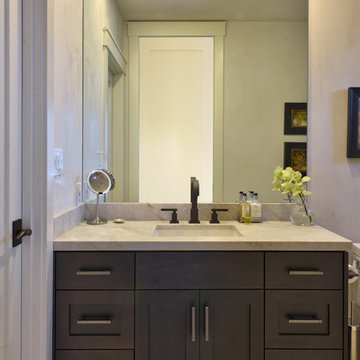
Vernon Nelson, Every Angle Photography
Photo of a medium sized classic shower room bathroom in San Francisco with recessed-panel cabinets, dark wood cabinets, marble worktops, white tiles, beige walls, medium hardwood flooring and a submerged sink.
Photo of a medium sized classic shower room bathroom in San Francisco with recessed-panel cabinets, dark wood cabinets, marble worktops, white tiles, beige walls, medium hardwood flooring and a submerged sink.

The owner of this urban residence, which exhibits many natural materials, i.e., exposed brick and stucco interior walls, originally signed a contract to update two of his bathrooms. But, after the design and material phase began in earnest, he opted to removed the second bathroom from the project and focus entirely on the Master Bath. And, what a marvelous outcome!
With the new design, two fullheight walls were removed (one completely and the second lowered to kneewall height) allowing the eye to sweep the entire space as one enters. The views, no longer hindered by walls, have been completely enhanced by the materials chosen.
The limestone counter and tub deck are mated with the Riftcut Oak, Espresso stained, custom cabinets and panels. Cabinetry, within the extended design, that appears to float in space, is highlighted by the undercabinet LED lighting, creating glowing warmth that spills across the buttercolored floor.
Stacked stone wall and splash tiles are balanced perfectly with the honed travertine floor tiles; floor tiles installed with a linear stagger, again, pulling the viewer into the restful space.
The lighting, introduced, appropriately, in several layers, includes ambient, task (sconces installed through the mirroring), and “sparkle” (undercabinet LED and mirrorframe LED).
The final detail that marries this beautifully remodeled bathroom was the removal of the entry slab hinged door and in the installation of the new custom five glass panel pocket door. It appears not one detail was overlooked in this marvelous renovation.
Follow the link below to learn more about the designer of this project James L. Campbell CKD http://lamantia.com/designers/james-l-campbell-ckd/

The owner of this urban residence, which exhibits many natural materials, i.e., exposed brick and stucco interior walls, originally signed a contract to update two of his bathrooms. But, after the design and material phase began in earnest, he opted to removed the second bathroom from the project and focus entirely on the Master Bath. And, what a marvelous outcome!
With the new design, two fullheight walls were removed (one completely and the second lowered to kneewall height) allowing the eye to sweep the entire space as one enters. The views, no longer hindered by walls, have been completely enhanced by the materials chosen.
The limestone counter and tub deck are mated with the Riftcut Oak, Espresso stained, custom cabinets and panels. Cabinetry, within the extended design, that appears to float in space, is highlighted by the undercabinet LED lighting, creating glowing warmth that spills across the buttercolored floor.
Stacked stone wall and splash tiles are balanced perfectly with the honed travertine floor tiles; floor tiles installed with a linear stagger, again, pulling the viewer into the restful space.
The lighting, introduced, appropriately, in several layers, includes ambient, task (sconces installed through the mirroring), and “sparkle” (undercabinet LED and mirrorframe LED).
The final detail that marries this beautifully remodeled bathroom was the removal of the entry slab hinged door and in the installation of the new custom five glass panel pocket door. It appears not one detail was overlooked in this marvelous renovation.
Follow the link below to learn more about the designer of this project James L. Campbell CKD http://lamantia.com/designers/james-l-campbell-ckd/
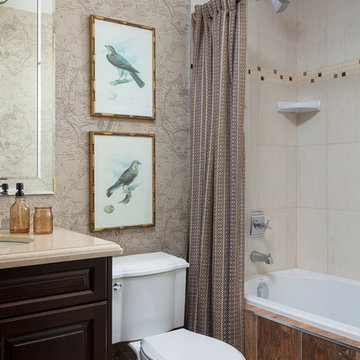
Design: Principles Design Studio Inc
Builder: Rosehaven Homes Inc
Photo credit: Barry MacKenzie @SevenImageGroup
Inspiration for a classic bathroom in Toronto with a submerged sink, raised-panel cabinets, dark wood cabinets, a shower/bath combination, beige tiles and beige walls.
Inspiration for a classic bathroom in Toronto with a submerged sink, raised-panel cabinets, dark wood cabinets, a shower/bath combination, beige tiles and beige walls.
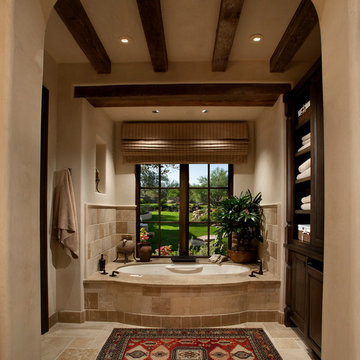
Photo of a medium sized mediterranean ensuite bathroom in Phoenix with limestone worktops, raised-panel cabinets, dark wood cabinets, a submerged bath, beige tiles, stone tiles, beige walls and limestone flooring.
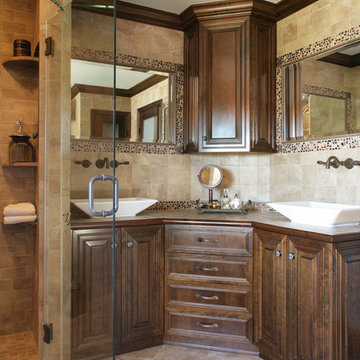
An empty wall next to the old vanity provided much needed space to enlarge the shower and create this timeless and elegant cherry corner vanity with two vessel sinks. An upper cabinet provides additional storage space. Cherry crown molding stained to match the cabinets creates visual continuity around the room; the tiled counter top has a matching cherry bullnose edge. River rock listello tile in bronzes and browns are bordered by bronze pencil tile, with bronze motif corners in the mirror frame. The linen closet and entry doors' frosted glass afford privacy while softening the room.
Bathroom with Dark Wood Cabinets and Beige Walls Ideas and Designs
6

 Shelves and shelving units, like ladder shelves, will give you extra space without taking up too much floor space. Also look for wire, wicker or fabric baskets, large and small, to store items under or next to the sink, or even on the wall.
Shelves and shelving units, like ladder shelves, will give you extra space without taking up too much floor space. Also look for wire, wicker or fabric baskets, large and small, to store items under or next to the sink, or even on the wall.  The sink, the mirror, shower and/or bath are the places where you might want the clearest and strongest light. You can use these if you want it to be bright and clear. Otherwise, you might want to look at some soft, ambient lighting in the form of chandeliers, short pendants or wall lamps. You could use accent lighting around your bath in the form to create a tranquil, spa feel, as well.
The sink, the mirror, shower and/or bath are the places where you might want the clearest and strongest light. You can use these if you want it to be bright and clear. Otherwise, you might want to look at some soft, ambient lighting in the form of chandeliers, short pendants or wall lamps. You could use accent lighting around your bath in the form to create a tranquil, spa feel, as well. 