Bathroom with Dark Wood Cabinets and Black Worktops Ideas and Designs
Refine by:
Budget
Sort by:Popular Today
141 - 160 of 1,099 photos
Item 1 of 3
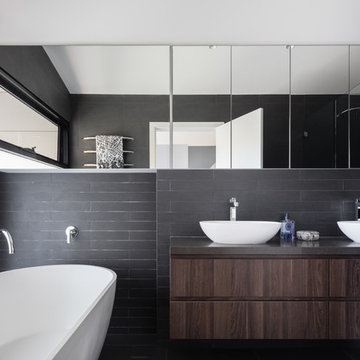
Katherine Lu Photography
Design ideas for a contemporary ensuite bathroom in Sydney with flat-panel cabinets, dark wood cabinets, a freestanding bath, an alcove shower, black tiles, black walls, a vessel sink, a hinged door and black worktops.
Design ideas for a contemporary ensuite bathroom in Sydney with flat-panel cabinets, dark wood cabinets, a freestanding bath, an alcove shower, black tiles, black walls, a vessel sink, a hinged door and black worktops.
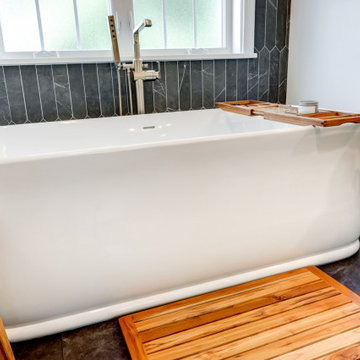
Large primary bathroom with freestanding bathtub in front of accent wall
Inspiration for a medium sized rural ensuite bathroom in Other with recessed-panel cabinets, dark wood cabinets, a freestanding bath, an alcove shower, a two-piece toilet, black tiles, ceramic tiles, beige walls, vinyl flooring, a submerged sink, granite worktops, grey floors, a hinged door, black worktops, an enclosed toilet, double sinks and a built in vanity unit.
Inspiration for a medium sized rural ensuite bathroom in Other with recessed-panel cabinets, dark wood cabinets, a freestanding bath, an alcove shower, a two-piece toilet, black tiles, ceramic tiles, beige walls, vinyl flooring, a submerged sink, granite worktops, grey floors, a hinged door, black worktops, an enclosed toilet, double sinks and a built in vanity unit.

This Master Bathroom, Bedroom and Closet remodel was inspired with Asian fusion. Our client requested her space be a zen, peaceful retreat. This remodel Incorporated all the desired wished of our client down to the smallest detail. A nice soaking tub and walk shower was put into the bathroom along with an dark vanity and vessel sinks. The bedroom was painted with warm inviting paint and the closet had cabinets and shelving built in. This space is the epitome of zen.
Scott Basile, Basile Photography

Inspiration for an eclectic bathroom in Los Angeles with dark wood cabinets, a claw-foot bath, a shower/bath combination, beige walls, medium hardwood flooring, a submerged sink, brown floors, a shower curtain, black worktops, a single sink, a freestanding vanity unit, wainscoting and flat-panel cabinets.
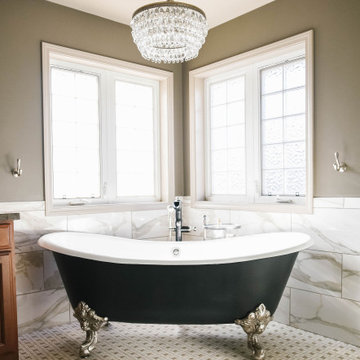
Design ideas for a large traditional ensuite bathroom in Omaha with raised-panel cabinets, dark wood cabinets, a claw-foot bath, a corner shower, beige tiles, marble tiles, brown walls, porcelain flooring, a submerged sink, engineered stone worktops, multi-coloured floors, a hinged door and black worktops.
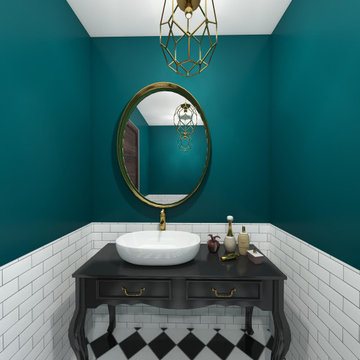
Main bathroom with bath tub and shower.
This is an example of a medium sized bohemian ensuite bathroom in Los Angeles with freestanding cabinets, dark wood cabinets, a claw-foot bath, an alcove shower, a one-piece toilet, white tiles, ceramic tiles, blue walls, ceramic flooring, a vessel sink, wooden worktops, multi-coloured floors, a hinged door, black worktops, an enclosed toilet, a single sink and a freestanding vanity unit.
This is an example of a medium sized bohemian ensuite bathroom in Los Angeles with freestanding cabinets, dark wood cabinets, a claw-foot bath, an alcove shower, a one-piece toilet, white tiles, ceramic tiles, blue walls, ceramic flooring, a vessel sink, wooden worktops, multi-coloured floors, a hinged door, black worktops, an enclosed toilet, a single sink and a freestanding vanity unit.
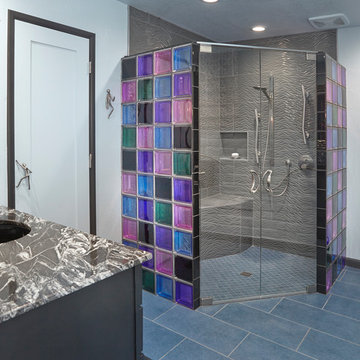
Inspiration for a large eclectic shower room bathroom in Phoenix with flat-panel cabinets, dark wood cabinets, a corner shower, blue tiles, glass tiles, white walls, porcelain flooring, a submerged sink, granite worktops, blue floors, a hinged door and black worktops.
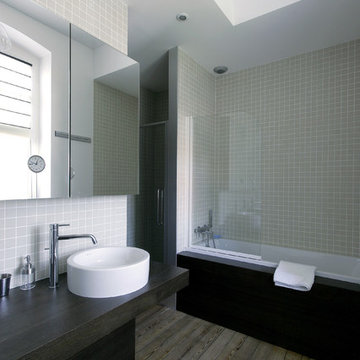
atelier d'architecture King Kong
Large contemporary ensuite bathroom in Bordeaux with dark wood cabinets, a built-in bath, a shower/bath combination, beige tiles, ceramic tiles, medium hardwood flooring, a vessel sink, wooden worktops and black worktops.
Large contemporary ensuite bathroom in Bordeaux with dark wood cabinets, a built-in bath, a shower/bath combination, beige tiles, ceramic tiles, medium hardwood flooring, a vessel sink, wooden worktops and black worktops.

This indoor/outdoor master bath was a pleasure to be a part of. This one of a kind bathroom brings in natural light from two areas of the room and balances this with modern touches. We used dark cabinetry and countertops to create symmetry with the white bathtub, furniture and accessories.
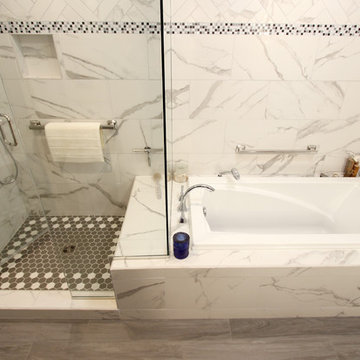
This master bath was updated with a soaking tub and larger shower. Every inch of space was utilized to maximize storage in the bath. Cabinetry installed is Medallion Cherry Mission Door, Pecan/Flat Panel in Cherry with Amaretto Stain and Ebony Glaze/Highlight. On the countertop is Eternia Quartz in Oakdale color with Moen Voss Chrome Single Handle Faucet. The tile is Natural Stone Crackle Finish Tile 12” x 24 5/8” Deco tile and 3” x 12” Herringbone. On the tub and seat is Statuario Honed 12” x 24” tile. The shower door is a Custom 3/8” Thick Clear Shower Door and Panel, Brushed Nickel and Moen Voss Single Handle Shower Only and Moen Chrome Eco-Performance Handshower Handheld. On the floor is Eco Dream Sandalo Porcelain Wood tile. Neptune Drop in Tub in White.
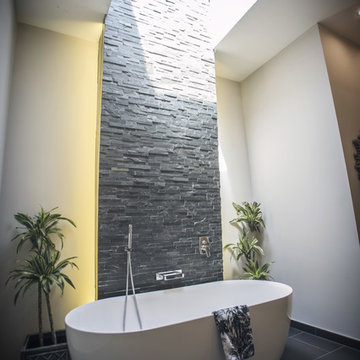
Guest Bathroom featuring bespoke bathroom storage made by the client & tiles from Porcelanosa
Design ideas for a medium sized contemporary family bathroom in Other with a freestanding bath, a walk-in shower, beige walls, an open shower, dark wood cabinets, black tiles, slate tiles, porcelain flooring, a pedestal sink, wooden worktops, beige floors and black worktops.
Design ideas for a medium sized contemporary family bathroom in Other with a freestanding bath, a walk-in shower, beige walls, an open shower, dark wood cabinets, black tiles, slate tiles, porcelain flooring, a pedestal sink, wooden worktops, beige floors and black worktops.
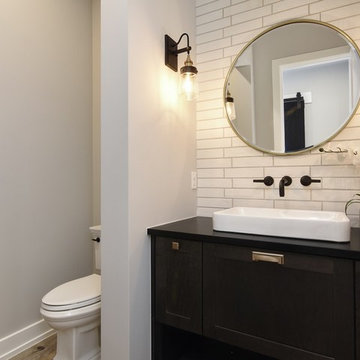
Photo of a large farmhouse shower room bathroom in Austin with shaker cabinets, dark wood cabinets, a two-piece toilet, white tiles, ceramic tiles, grey walls, medium hardwood flooring, a vessel sink, solid surface worktops, brown floors and black worktops.
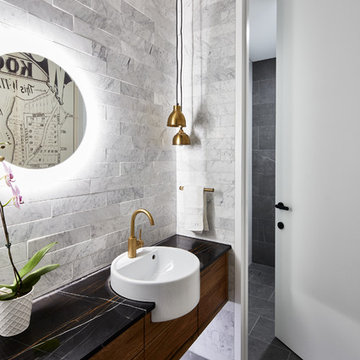
Luc Remond
Design ideas for a contemporary ensuite bathroom in Sydney with flat-panel cabinets, dark wood cabinets, grey tiles, marble tiles, grey walls, a built-in sink, black floors and black worktops.
Design ideas for a contemporary ensuite bathroom in Sydney with flat-panel cabinets, dark wood cabinets, grey tiles, marble tiles, grey walls, a built-in sink, black floors and black worktops.
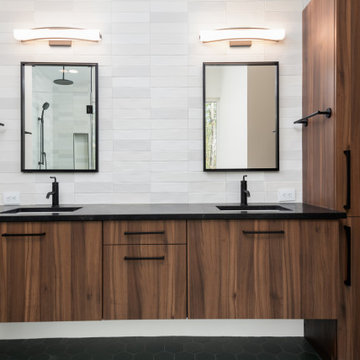
Inspiration for a medium sized modern ensuite bathroom in Other with flat-panel cabinets, dark wood cabinets, white tiles, ceramic tiles, white walls, cement flooring, granite worktops, green floors, black worktops, double sinks and a floating vanity unit.
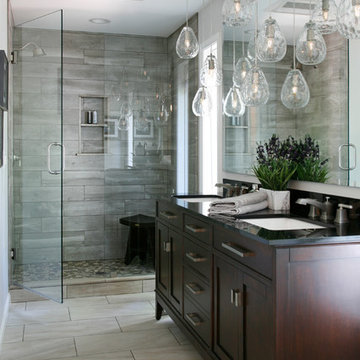
Light and shadows enhance the subtle variations of color and texture.
Barbara Brown Photography
Inspiration for a traditional bathroom in Atlanta with shaker cabinets, dark wood cabinets, an alcove shower, grey tiles, grey walls, a submerged sink, beige floors, a hinged door and black worktops.
Inspiration for a traditional bathroom in Atlanta with shaker cabinets, dark wood cabinets, an alcove shower, grey tiles, grey walls, a submerged sink, beige floors, a hinged door and black worktops.
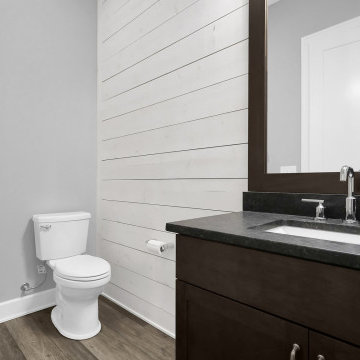
Powder room with shiplap accented wall, plus a urinal.
Photo of a classic ensuite bathroom in Columbus with shaker cabinets, dark wood cabinets, an urinal, white walls, laminate floors, a submerged sink, granite worktops, brown floors, black worktops, a single sink, a built in vanity unit and tongue and groove walls.
Photo of a classic ensuite bathroom in Columbus with shaker cabinets, dark wood cabinets, an urinal, white walls, laminate floors, a submerged sink, granite worktops, brown floors, black worktops, a single sink, a built in vanity unit and tongue and groove walls.
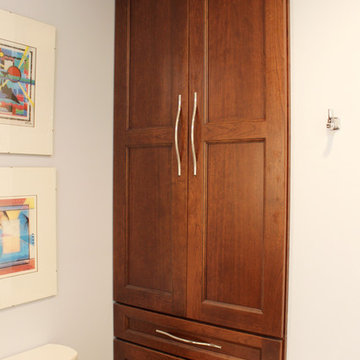
This master bath was updated with a soaking tub and larger shower. Every inch of space was utilized to maximize storage in the bath. Cabinetry installed is Medallion Cherry Mission Door, Pecan/Flat Panel in Cherry with Amaretto Stain and Ebony Glaze/Highlight. On the countertop is Eternia Quartz in Oakdale color with Moen Voss Chrome Single Handle Faucet. The tile is Natural Stone Crackle Finish Tile 12” x 24 5/8” Deco tile and 3” x 12” Herringbone. On the tub and seat is Statuario Honed 12” x 24” tile. The shower door is a Custom 3/8” Thick Clear Shower Door and Panel, Brushed Nickel and Moen Voss Single Handle Shower Only and Moen Chrome Eco-Performance Handshower Handheld. On the floor is Eco Dream Sandalo Porcelain Wood tile. Neptune Drop in Tub in White.
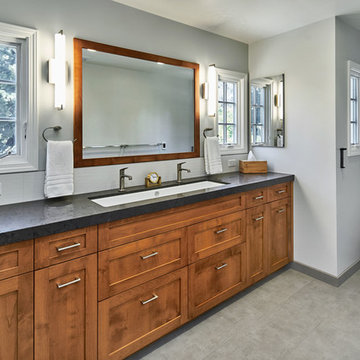
NAMEEKS trough sink was custom fitted as an undermount sink.Custom made cabinets offer full size drawers under a trough sink. A custom made mirror frame matches the cabinets and sits between the two windows
Photography: Mark Pinkerton vi360
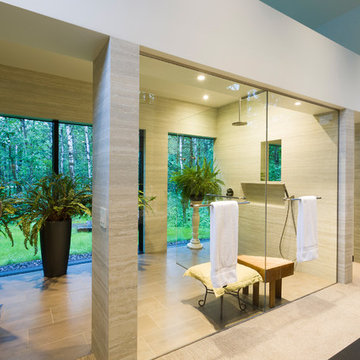
This Wet Room takes custom shower to Spa level. This room follows the theme of this spectacular home. Highlight the spectacular view.
This is an example of an expansive contemporary ensuite bathroom in Other with flat-panel cabinets, dark wood cabinets, a built-in shower, a one-piece toilet, beige tiles, travertine tiles, white walls, porcelain flooring, a vessel sink, granite worktops, beige floors, an open shower and black worktops.
This is an example of an expansive contemporary ensuite bathroom in Other with flat-panel cabinets, dark wood cabinets, a built-in shower, a one-piece toilet, beige tiles, travertine tiles, white walls, porcelain flooring, a vessel sink, granite worktops, beige floors, an open shower and black worktops.
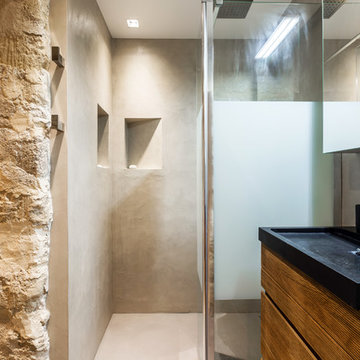
Une belle salle d'eau en souplex ! Nous avons gardé le plus possible les murs d'origine en pierre, voulant garder un esprit organique-asiatique-zen et industriel à la fois. Le meuble vasque a sciemment été choisi en fonction avec un bois exotique et une vasque en pierre de lave noire. La douche est entièrement parée de béton ciré naturel.
Bathroom with Dark Wood Cabinets and Black Worktops Ideas and Designs
8

 Shelves and shelving units, like ladder shelves, will give you extra space without taking up too much floor space. Also look for wire, wicker or fabric baskets, large and small, to store items under or next to the sink, or even on the wall.
Shelves and shelving units, like ladder shelves, will give you extra space without taking up too much floor space. Also look for wire, wicker or fabric baskets, large and small, to store items under or next to the sink, or even on the wall.  The sink, the mirror, shower and/or bath are the places where you might want the clearest and strongest light. You can use these if you want it to be bright and clear. Otherwise, you might want to look at some soft, ambient lighting in the form of chandeliers, short pendants or wall lamps. You could use accent lighting around your bath in the form to create a tranquil, spa feel, as well.
The sink, the mirror, shower and/or bath are the places where you might want the clearest and strongest light. You can use these if you want it to be bright and clear. Otherwise, you might want to look at some soft, ambient lighting in the form of chandeliers, short pendants or wall lamps. You could use accent lighting around your bath in the form to create a tranquil, spa feel, as well. 