Bathroom with Dark Wood Cabinets and Brown Walls Ideas and Designs
Refine by:
Budget
Sort by:Popular Today
41 - 60 of 3,222 photos
Item 1 of 3
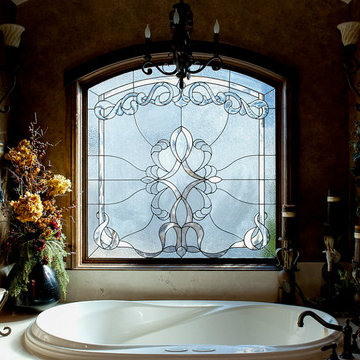
Design ideas for a medium sized traditional ensuite bathroom in Denver with a built-in sink, raised-panel cabinets, dark wood cabinets, granite worktops, a built-in bath, a walk-in shower, a two-piece toilet, white tiles, stone slabs, brown walls and limestone flooring.
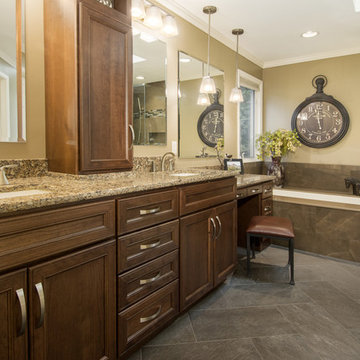
Dan Farmer
Large traditional ensuite bathroom in Seattle with recessed-panel cabinets, dark wood cabinets, a corner bath, a corner shower, brown walls, porcelain flooring, a submerged sink and granite worktops.
Large traditional ensuite bathroom in Seattle with recessed-panel cabinets, dark wood cabinets, a corner bath, a corner shower, brown walls, porcelain flooring, a submerged sink and granite worktops.
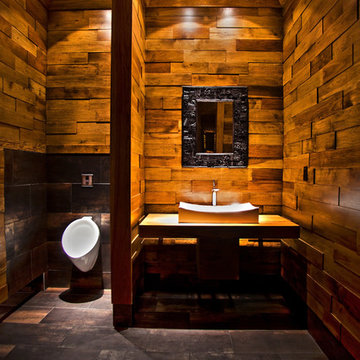
Rest Rooms
Large contemporary ensuite bathroom in Other with dark wood cabinets, an urinal, brown tiles, brown walls, a vessel sink, wooden worktops and grey floors.
Large contemporary ensuite bathroom in Other with dark wood cabinets, an urinal, brown tiles, brown walls, a vessel sink, wooden worktops and grey floors.
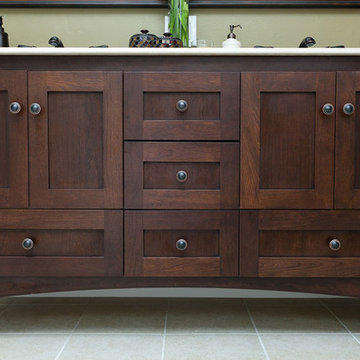
Traditional style bathroom with a Strasser Woodenworks 60" Chocolate Cherry Shaker door furniture piece, marble counter tops, double undermount sinks and tile floors.
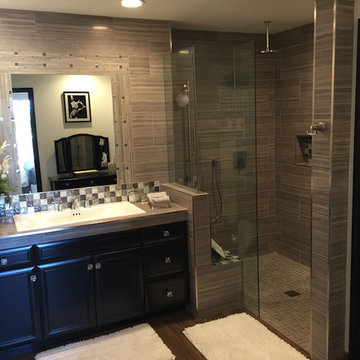
Small contemporary shower room bathroom in Other with recessed-panel cabinets, dark wood cabinets, a corner shower, brown tiles, porcelain tiles, brown walls, dark hardwood flooring, a built-in sink, solid surface worktops, brown floors, an open shower and brown worktops.

Doug Burke Photography
Inspiration for a large classic bathroom in Salt Lake City with brown walls, flat-panel cabinets, dark wood cabinets, an alcove shower, grey tiles, multi-coloured tiles, slate tiles, slate flooring, a submerged sink and granite worktops.
Inspiration for a large classic bathroom in Salt Lake City with brown walls, flat-panel cabinets, dark wood cabinets, an alcove shower, grey tiles, multi-coloured tiles, slate tiles, slate flooring, a submerged sink and granite worktops.
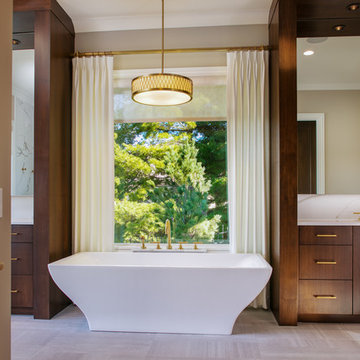
Large contemporary ensuite bathroom in Omaha with flat-panel cabinets, dark wood cabinets, a freestanding bath, brown walls, porcelain flooring, a submerged sink, brown floors, a corner shower, white tiles, marble tiles, marble worktops and a hinged door.
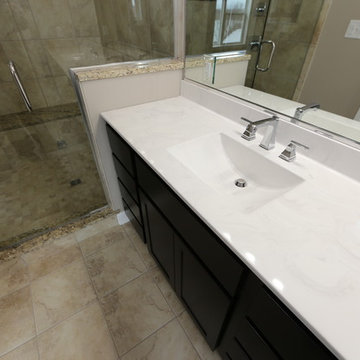
Master Bathroom Custom Shower. Included Steam Generator, Hand-Held, Standard Head and Ceiling Stem Shower.
Photo of a large traditional ensuite wet room bathroom in Chicago with shaker cabinets, dark wood cabinets, a two-piece toilet, brown tiles, porcelain tiles, brown walls, porcelain flooring, an integrated sink, marble worktops, brown floors and a hinged door.
Photo of a large traditional ensuite wet room bathroom in Chicago with shaker cabinets, dark wood cabinets, a two-piece toilet, brown tiles, porcelain tiles, brown walls, porcelain flooring, an integrated sink, marble worktops, brown floors and a hinged door.

In every project we complete, design, form, function and safety are all important aspects to a successful space plan.
For these homeowners, it was an absolute must. The family had some unique needs that needed to be addressed. As physical abilities continued to change, the accessibility and safety in their master bathroom was a significant concern.
The layout of the bathroom was the first to change. We swapped places with the tub and vanity to give better access to both. A beautiful chrome grab bar was added along with matching towel bar and towel ring.
The vanity was changed out and now featured an angled cut-out for easy access for a wheelchair to pull completely up to the sink while protecting knees and legs from exposed plumbing and looking gorgeous doing it.
The toilet came out of the corner and we eliminated the privacy wall, giving it far easier access with a wheelchair. The original toilet was in great shape and we were able to reuse it. But now, it is equipped with much-needed chrome grab bars for added safety and convenience.
The shower was moved and reconstructed to allow for a larger walk-in tile shower with stylish chrome grab bars, an adjustable handheld showerhead and a comfortable fold-down shower bench – proving a bathroom can (and should) be functionally safe AND aesthetically beautiful at the same time.
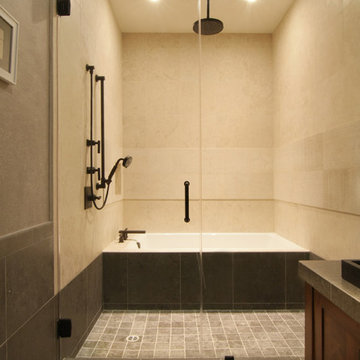
David William Photography
This is an example of a medium sized world-inspired shower room bathroom in Los Angeles with recessed-panel cabinets, dark wood cabinets, a built-in bath, beige tiles, stone tiles, brown walls, marble flooring, a vessel sink, marble worktops and an alcove shower.
This is an example of a medium sized world-inspired shower room bathroom in Los Angeles with recessed-panel cabinets, dark wood cabinets, a built-in bath, beige tiles, stone tiles, brown walls, marble flooring, a vessel sink, marble worktops and an alcove shower.
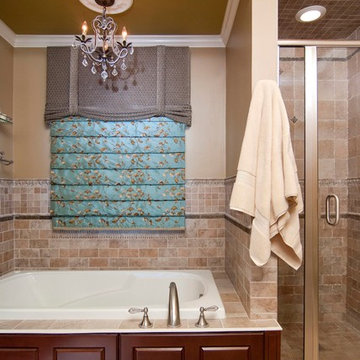
Small 9x9 master bathroom designed with a big style.
featured in the october/November 2013 design NJ magazine.
Marisa Pellegrini
Photo of a small traditional ensuite bathroom in New York with dark wood cabinets, an alcove bath, an alcove shower, a submerged sink, raised-panel cabinets, marble worktops, a two-piece toilet, ceramic tiles, brown walls, ceramic flooring, brown tiles, beige floors and a hinged door.
Photo of a small traditional ensuite bathroom in New York with dark wood cabinets, an alcove bath, an alcove shower, a submerged sink, raised-panel cabinets, marble worktops, a two-piece toilet, ceramic tiles, brown walls, ceramic flooring, brown tiles, beige floors and a hinged door.

Embracing the notion of commissioning artists and hiring a General Contractor in a single stroke, the new owners of this Grove Park condo hired WSM Craft to create a space to showcase their collection of contemporary folk art. The entire home is trimmed in repurposed wood from the WNC Livestock Market, which continues to become headboards, custom cabinetry, mosaic wall installations, and the mantle for the massive stone fireplace. The sliding barn door is outfitted with hand forged ironwork, and faux finish painting adorns walls, doors, and cabinetry and furnishings, creating a seamless unity between the built space and the décor.
Michael Oppenheim Photography
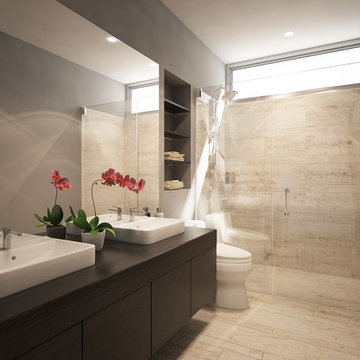
3D Rendering prepared as part of a pre-marketing campaign for potential buyers of a new condominium development in San Francisco
Photo of a small modern shower room bathroom in San Francisco with a vessel sink, flat-panel cabinets, dark wood cabinets, wooden worktops, a built-in shower, a one-piece toilet, beige tiles, stone tiles, brown walls and brown worktops.
Photo of a small modern shower room bathroom in San Francisco with a vessel sink, flat-panel cabinets, dark wood cabinets, wooden worktops, a built-in shower, a one-piece toilet, beige tiles, stone tiles, brown walls and brown worktops.

This is an example of a large rustic ensuite bathroom in Other with dark wood cabinets, a claw-foot bath, brown walls, dark hardwood flooring, a built-in sink, wooden worktops, brown floors and flat-panel cabinets.
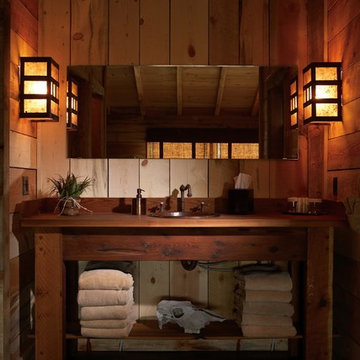
This is an example of a small rustic shower room bathroom in Denver with open cabinets, dark wood cabinets, a built-in sink, wooden worktops, dark hardwood flooring, brown walls and brown worktops.
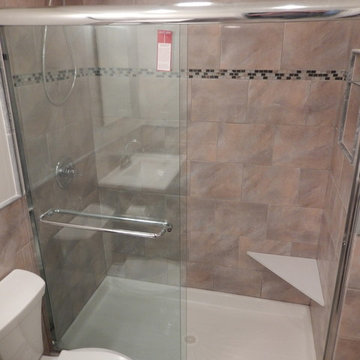
Inspiration for a small shower room bathroom in New York with an integrated sink, flat-panel cabinets, dark wood cabinets, engineered stone worktops, an alcove shower, a two-piece toilet, brown tiles, ceramic tiles, brown walls and ceramic flooring.
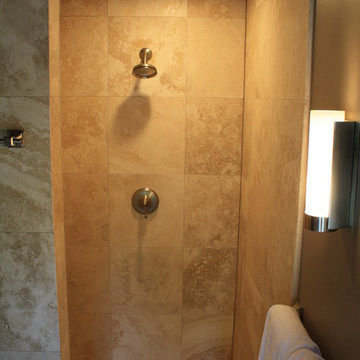
Medium sized traditional bathroom in Philadelphia with a submerged sink, flat-panel cabinets, dark wood cabinets, a built-in bath, a walk-in shower, a two-piece toilet, brown tiles, porcelain tiles, brown walls and travertine flooring.

“It doesn’t take much imagination to pretend you are taking a bath in a rainforest.”
- San Diego Home/Garden Lifestyles Magazine
August 2013
James Brady Photography

Inspiration for a large rustic ensuite bathroom in Austin with recessed-panel cabinets, dark wood cabinets, an alcove shower, brown walls, concrete flooring, a submerged sink, marble worktops, grey floors and a shower curtain.
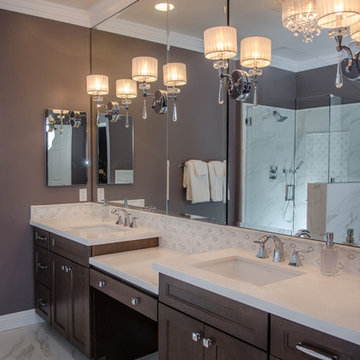
Michelle Smith Photography
This is an example of a large traditional ensuite bathroom in Los Angeles with recessed-panel cabinets, dark wood cabinets, a corner shower, white tiles, marble tiles, brown walls, marble flooring, a submerged sink, engineered stone worktops, grey floors and a hinged door.
This is an example of a large traditional ensuite bathroom in Los Angeles with recessed-panel cabinets, dark wood cabinets, a corner shower, white tiles, marble tiles, brown walls, marble flooring, a submerged sink, engineered stone worktops, grey floors and a hinged door.
Bathroom with Dark Wood Cabinets and Brown Walls Ideas and Designs
3

 Shelves and shelving units, like ladder shelves, will give you extra space without taking up too much floor space. Also look for wire, wicker or fabric baskets, large and small, to store items under or next to the sink, or even on the wall.
Shelves and shelving units, like ladder shelves, will give you extra space without taking up too much floor space. Also look for wire, wicker or fabric baskets, large and small, to store items under or next to the sink, or even on the wall.  The sink, the mirror, shower and/or bath are the places where you might want the clearest and strongest light. You can use these if you want it to be bright and clear. Otherwise, you might want to look at some soft, ambient lighting in the form of chandeliers, short pendants or wall lamps. You could use accent lighting around your bath in the form to create a tranquil, spa feel, as well.
The sink, the mirror, shower and/or bath are the places where you might want the clearest and strongest light. You can use these if you want it to be bright and clear. Otherwise, you might want to look at some soft, ambient lighting in the form of chandeliers, short pendants or wall lamps. You could use accent lighting around your bath in the form to create a tranquil, spa feel, as well. 