Bathroom with Dark Wood Cabinets and Green Walls Ideas and Designs
Refine by:
Budget
Sort by:Popular Today
1 - 20 of 3,507 photos
Item 1 of 3

Photo of a small country ensuite bathroom in Other with dark wood cabinets, a freestanding bath, a wall mounted toilet, green tiles, green walls, painted wood flooring, wooden worktops, white floors, brown worktops, a feature wall, a single sink, a freestanding vanity unit, panelled walls, a built-in shower, a trough sink and a hinged door.

Waynesboro master bath renovation in Houston, Texas. This is a small 5'x12' bathroom that we were able to squeeze a lot of nice features into. When dealing with a very small vanity top, using a wall mounted faucet frees up your counter space. The use of large 24x24 tiles in the small shower cuts down on the busyness of grout lines and gives a larger scale to the small space. The wall behind the commode is shared with another bath and is actually 8" deep, so we boxed out that space and have a very deep storage cabinet that looks shallow from the outside. A large sheet glass mirror mounted with standoffs also helps the space to feel larger.
Granite: Brown Sucuri 3cm
Vanity: Stained mahogany, custom made by our carpenter
Wall Tile: Emser Paladino Albanelle 24x24
Floor Tile: Emser Perspective Gray 12x24
Accent Tile: Emser Silver Marble Mini Offset
Liner Tile: Emser Silver Cigaro 1x12
Wall Paint Color: Sherwin Williams Oyster Bay
Trim Paint Color: Sherwin Williams Alabaster
Plumbing Fixtures: Danze
Lighting: Kenroy Home Margot Mini Pendants
Toilet: American Standard Champion 4
All Photos by Curtis Lawson

Green Subway Tiling, Real Timber Vanities, Back To Wall Freestanding Bath
Design ideas for a large midcentury ensuite bathroom in Perth with freestanding cabinets, dark wood cabinets, a freestanding bath, a walk-in shower, a one-piece toilet, multi-coloured tiles, metro tiles, green walls, porcelain flooring, a vessel sink, engineered stone worktops, grey floors, an open shower, white worktops, a single sink and a floating vanity unit.
Design ideas for a large midcentury ensuite bathroom in Perth with freestanding cabinets, dark wood cabinets, a freestanding bath, a walk-in shower, a one-piece toilet, multi-coloured tiles, metro tiles, green walls, porcelain flooring, a vessel sink, engineered stone worktops, grey floors, an open shower, white worktops, a single sink and a floating vanity unit.

We removed a 20 year old garden tub and replaced with
new cabinetry to provide additional storage. The shower
was enlarged and a bench plus niche were added. All new tile and paint has given this master bath a fresh look.

This is an example of a small classic family bathroom in St Louis with dark wood cabinets, a built-in bath, a shower/bath combination, a two-piece toilet, white tiles, metro tiles, green walls, a submerged sink, engineered stone worktops, white floors, a shower curtain, white worktops, a single sink and a built in vanity unit.

Photo of a mediterranean grey and teal shower room bathroom in Houston with dark wood cabinets, a built-in shower, blue tiles, brown tiles, green tiles, mosaic tiles, green walls, mosaic tile flooring, a submerged sink, beige floors, a hinged door, turquoise worktops and recessed-panel cabinets.
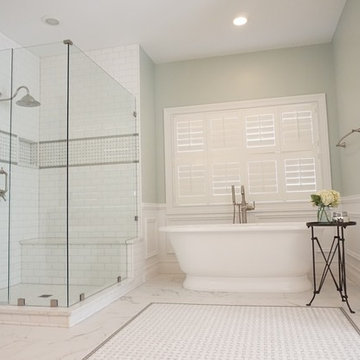
Gorgeous vintage-inspired master bathroom renovation with freestanding tub, frameless shower, beveled subway tile, wood vanities, quartz countertops, basketweave tile, white wainscotting, and more.
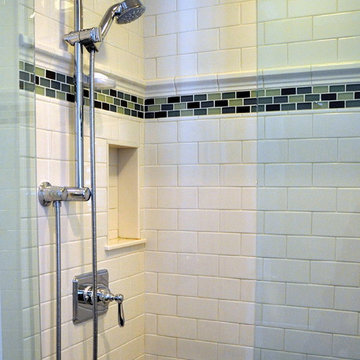
Traditional Concepts
Design ideas for a small traditional shower room bathroom in Chicago with a submerged sink, freestanding cabinets, engineered stone worktops, white tiles, dark wood cabinets, an alcove shower, a two-piece toilet, metro tiles, green walls and travertine flooring.
Design ideas for a small traditional shower room bathroom in Chicago with a submerged sink, freestanding cabinets, engineered stone worktops, white tiles, dark wood cabinets, an alcove shower, a two-piece toilet, metro tiles, green walls and travertine flooring.
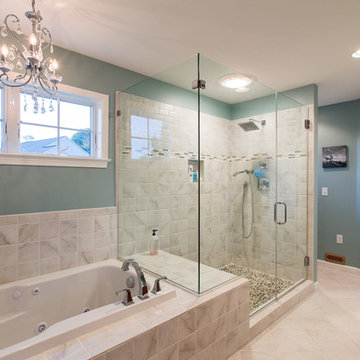
This is a new Master Suite addition, that includes a new sitting area, large walk in closet, and retreat like Master Bathroom, with new soaking tub, large walk in custom tile shower, in floor heat, and sauna

The configuration of a structural wall at one end of the bathroom influenced the interior shape of the walk-in steam shower. The corner chases became home to two recessed shower caddies on either side of a niche where a Botticino marble bench resides. The walls are white, highly polished Thassos marble. For the custom mural, Thassos and Botticino marble chips were fashioned into a mosaic of interlocking eternity rings. The basket weave pattern on the shower floor pays homage to the provenance of the house.
The linen closet next to the shower was designed to look like it originally resided with the vanity--compatible in style, but not exactly matching. Like so many heirloom cabinets, it was created to look like a double chest with a marble platform between upper and lower cabinets. The upper cabinet doors have antique glass behind classic curved mullions that are in keeping with the eternity ring theme in the shower.
Photographer: Peter Rymwid
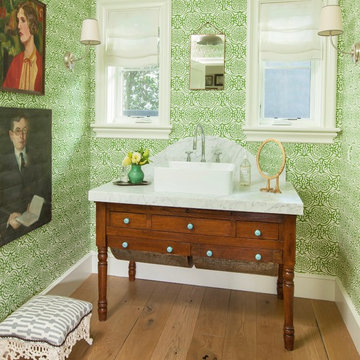
John Ellis for Country Living
Medium sized country bathroom in Los Angeles with dark wood cabinets, green walls, light hardwood flooring, a vessel sink, marble worktops and brown floors.
Medium sized country bathroom in Los Angeles with dark wood cabinets, green walls, light hardwood flooring, a vessel sink, marble worktops and brown floors.
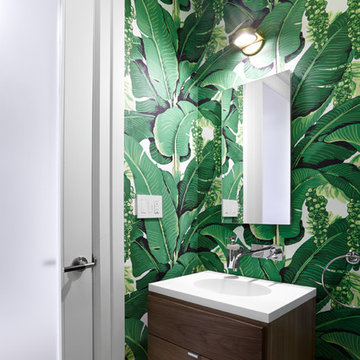
Black & Steil
Photo of a contemporary bathroom in New York with flat-panel cabinets, dark wood cabinets, green walls and a wall-mounted sink.
Photo of a contemporary bathroom in New York with flat-panel cabinets, dark wood cabinets, green walls and a wall-mounted sink.
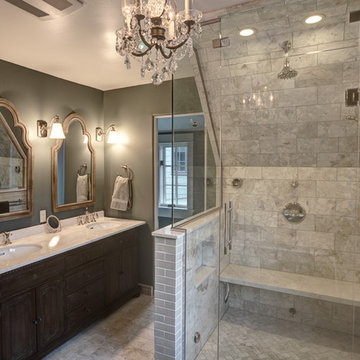
Inspiration for a medium sized contemporary ensuite bathroom in Denver with a claw-foot bath, green walls, a submerged sink, shaker cabinets, dark wood cabinets, marble worktops, a double shower, a two-piece toilet, beige tiles, ceramic tiles and travertine flooring.
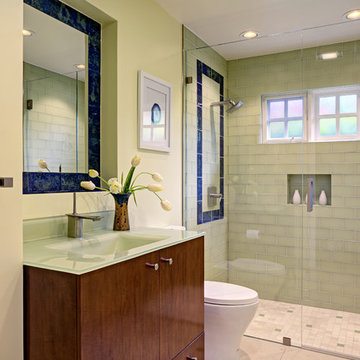
This is an example of a small contemporary shower room bathroom in San Francisco with an integrated sink, flat-panel cabinets, dark wood cabinets, glass worktops, a one-piece toilet, green tiles, glass tiles, green walls, limestone flooring and a hinged door.
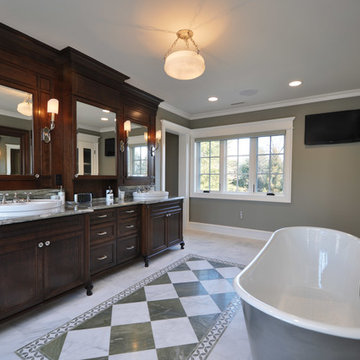
Inspiration for a large traditional ensuite bathroom in Newark with recessed-panel cabinets, dark wood cabinets, marble worktops, a freestanding bath, green walls, marble flooring and a built-in sink.

This Master Bathroom had a lot of angles and dated materials and lacked storage. The drawers under the vanity allow for maximum storage, the clean lines are a welcome change and the steam shower is large enough for two.
Photos by Matt Kocourek

This hall 1/2 Bathroom was very outdated and needed an update. We started by tearing out a wall that separated the sink area from the toilet and shower area. We found by doing this would give the bathroom more breathing space. We installed patterned cement tile on the main floor and on the shower floor is a black hex mosaic tile, with white subway tiles wrapping the walls.

Photo of a small classic shower room bathroom in Paris with flat-panel cabinets, dark wood cabinets, a built-in shower, green tiles, ceramic tiles, green walls, ceramic flooring, an integrated sink, solid surface worktops, beige floors, a hinged door, white worktops, a shower bench, a single sink and a floating vanity unit.

The client was looking for a woodland aesthetic for this master en-suite. The green textured tiles and dark wenge wood tiles were the perfect combination to bring this idea to life. The wall mounted vanity, wall mounted toilet, tucked away towel warmer and wetroom shower allowed for the floor area to feel much more spacious and gave the room much more breathability. The bronze mirror was the feature needed to give this master en-suite that finishing touch.
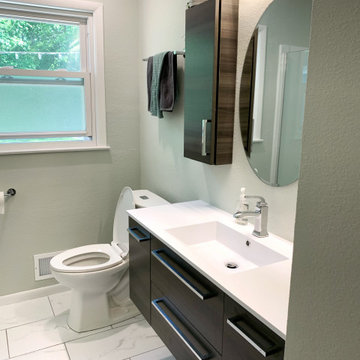
Photo of a medium sized modern shower room bathroom in Milwaukee with flat-panel cabinets, dark wood cabinets, a two-piece toilet, green walls, an integrated sink, white floors, white worktops, a single sink and a floating vanity unit.
Bathroom with Dark Wood Cabinets and Green Walls Ideas and Designs
1

 Shelves and shelving units, like ladder shelves, will give you extra space without taking up too much floor space. Also look for wire, wicker or fabric baskets, large and small, to store items under or next to the sink, or even on the wall.
Shelves and shelving units, like ladder shelves, will give you extra space without taking up too much floor space. Also look for wire, wicker or fabric baskets, large and small, to store items under or next to the sink, or even on the wall.  The sink, the mirror, shower and/or bath are the places where you might want the clearest and strongest light. You can use these if you want it to be bright and clear. Otherwise, you might want to look at some soft, ambient lighting in the form of chandeliers, short pendants or wall lamps. You could use accent lighting around your bath in the form to create a tranquil, spa feel, as well.
The sink, the mirror, shower and/or bath are the places where you might want the clearest and strongest light. You can use these if you want it to be bright and clear. Otherwise, you might want to look at some soft, ambient lighting in the form of chandeliers, short pendants or wall lamps. You could use accent lighting around your bath in the form to create a tranquil, spa feel, as well. 