Bathroom with Dark Wood Cabinets and Green Worktops Ideas and Designs
Refine by:
Budget
Sort by:Popular Today
141 - 160 of 260 photos
Item 1 of 3

This hall bath, which will serve guests, features a show-stopping green slab stone which we used to wrap the tub, and do an extra-tall countertop edge detail. It brings a soft pattern, and natural glow to the room, which contrasts with the slatted walnut floating vanity, and the off-black ceramic tile floor.
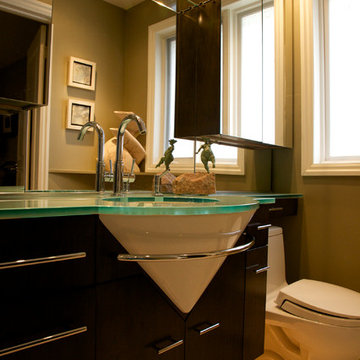
Under-painted glass counters are sleek and sophisticated, bringing a pop to this gem of an en suite bathroom. It may be small, but it is magnificent!.
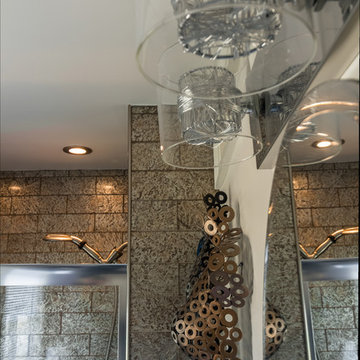
This is an example of a medium sized classic shower room bathroom in Philadelphia with dark wood cabinets, an alcove bath, an alcove shower, a two-piece toilet, brown tiles, metal tiles, white walls, porcelain flooring, an integrated sink, glass worktops, white floors, a sliding door and green worktops.
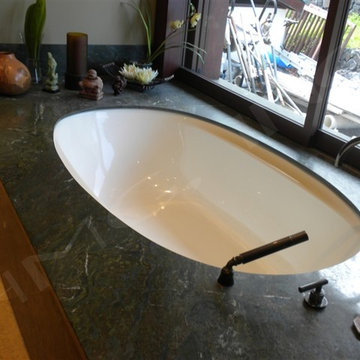
Design ideas for a large world-inspired bathroom in Hawaii with dark wood cabinets, a submerged bath, green tiles, stone slabs, a vessel sink, granite worktops and green worktops.
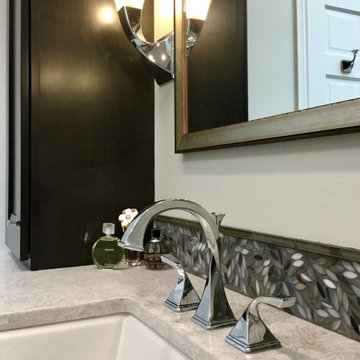
Designed by Jeff Oppermann
This is an example of a large classic ensuite bathroom in Milwaukee with flat-panel cabinets, dark wood cabinets, a double shower, a bidet, grey walls, porcelain flooring, a submerged sink, engineered stone worktops, grey floors, a hinged door, green worktops, a shower bench, double sinks and a freestanding vanity unit.
This is an example of a large classic ensuite bathroom in Milwaukee with flat-panel cabinets, dark wood cabinets, a double shower, a bidet, grey walls, porcelain flooring, a submerged sink, engineered stone worktops, grey floors, a hinged door, green worktops, a shower bench, double sinks and a freestanding vanity unit.
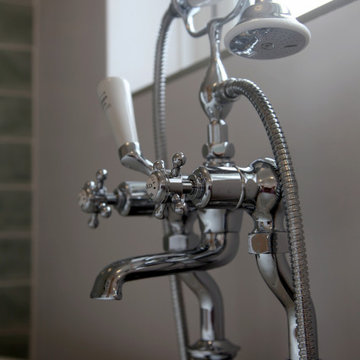
Traditional styling in this long bathroom with a walk in shower area
Design ideas for a large classic ensuite bathroom in Dorset with shaker cabinets, dark wood cabinets, a freestanding bath, a walk-in shower, a two-piece toilet, green tiles, ceramic tiles, grey walls, porcelain flooring, a vessel sink, glass worktops, an open shower and green worktops.
Design ideas for a large classic ensuite bathroom in Dorset with shaker cabinets, dark wood cabinets, a freestanding bath, a walk-in shower, a two-piece toilet, green tiles, ceramic tiles, grey walls, porcelain flooring, a vessel sink, glass worktops, an open shower and green worktops.
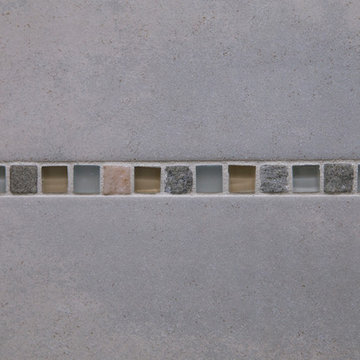
Marilyn Peryer Style House
Small classic ensuite bathroom in Raleigh with a submerged sink, recessed-panel cabinets, dark wood cabinets, granite worktops, an alcove shower, a one-piece toilet, multi-coloured tiles, porcelain tiles, grey walls, porcelain flooring, beige floors, a hinged door and green worktops.
Small classic ensuite bathroom in Raleigh with a submerged sink, recessed-panel cabinets, dark wood cabinets, granite worktops, an alcove shower, a one-piece toilet, multi-coloured tiles, porcelain tiles, grey walls, porcelain flooring, beige floors, a hinged door and green worktops.
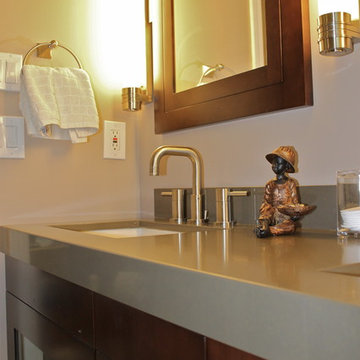
Medium sized contemporary shower room bathroom in San Francisco with glass-front cabinets, dark wood cabinets, a submerged bath, a shower/bath combination, a two-piece toilet, grey tiles, stone tiles, white walls, porcelain flooring, a submerged sink, engineered stone worktops, beige floors, a hinged door, green worktops, a shower bench, double sinks, a floating vanity unit and a vaulted ceiling.
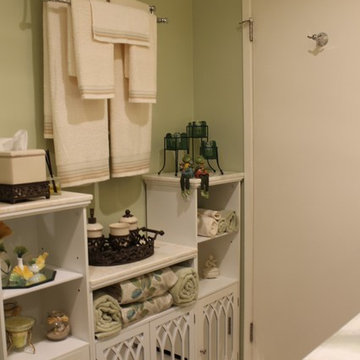
The guest bathroom needed an update. My client fell in love with this green onyx slab at the yard. I designed the bathroom around it. The vanity top and the walls of the shower are in the onyx slab. We selected a furniture look vanity cabinet. The floors of the shower and room are in a cream porcelain. Elegant wall sconces accent the mirror and vanity wall. Storage was added to the opposite wall.
JRY & Co.
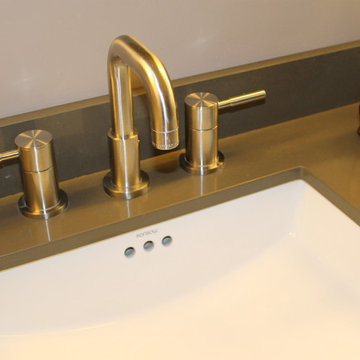
Photo of a medium sized contemporary shower room bathroom in San Francisco with glass-front cabinets, dark wood cabinets, a submerged bath, a shower/bath combination, a two-piece toilet, grey tiles, stone tiles, white walls, porcelain flooring, a submerged sink, engineered stone worktops, beige floors, a hinged door, green worktops, a shower bench, double sinks, a floating vanity unit and a vaulted ceiling.
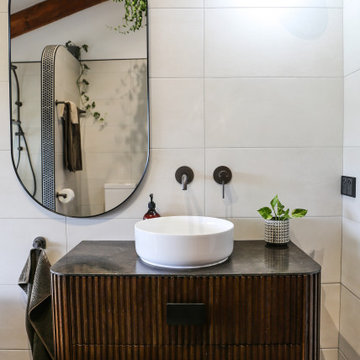
Contemporary farm house renovation.
Photo of a large contemporary ensuite bathroom in Other with freestanding cabinets, dark wood cabinets, a freestanding bath, a walk-in shower, a one-piece toilet, beige tiles, ceramic tiles, white walls, ceramic flooring, a vessel sink, soapstone worktops, multi-coloured floors, an open shower, green worktops, a wall niche, a single sink, a floating vanity unit, a vaulted ceiling and tongue and groove walls.
Photo of a large contemporary ensuite bathroom in Other with freestanding cabinets, dark wood cabinets, a freestanding bath, a walk-in shower, a one-piece toilet, beige tiles, ceramic tiles, white walls, ceramic flooring, a vessel sink, soapstone worktops, multi-coloured floors, an open shower, green worktops, a wall niche, a single sink, a floating vanity unit, a vaulted ceiling and tongue and groove walls.
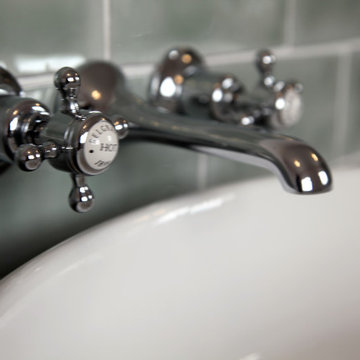
Traditional styling in this long bathroom with a walk in shower area
Design ideas for a large classic ensuite bathroom in Dorset with shaker cabinets, dark wood cabinets, a freestanding bath, a walk-in shower, a two-piece toilet, green tiles, ceramic tiles, grey walls, porcelain flooring, a vessel sink, glass worktops, an open shower and green worktops.
Design ideas for a large classic ensuite bathroom in Dorset with shaker cabinets, dark wood cabinets, a freestanding bath, a walk-in shower, a two-piece toilet, green tiles, ceramic tiles, grey walls, porcelain flooring, a vessel sink, glass worktops, an open shower and green worktops.
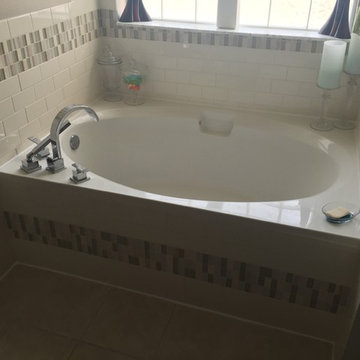
Master Tub with new tile surround
This is an example of a medium sized classic ensuite bathroom in Other with flat-panel cabinets, dark wood cabinets, a built-in bath, a walk-in shower, a one-piece toilet, beige tiles, ceramic tiles, beige walls, ceramic flooring, a vessel sink, glass worktops, beige floors, a hinged door and green worktops.
This is an example of a medium sized classic ensuite bathroom in Other with flat-panel cabinets, dark wood cabinets, a built-in bath, a walk-in shower, a one-piece toilet, beige tiles, ceramic tiles, beige walls, ceramic flooring, a vessel sink, glass worktops, beige floors, a hinged door and green worktops.
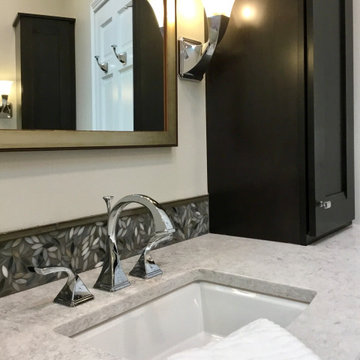
Designed by Jeff Oppermann
Inspiration for a large classic ensuite bathroom in Milwaukee with flat-panel cabinets, dark wood cabinets, a double shower, a bidet, grey walls, porcelain flooring, a submerged sink, engineered stone worktops, grey floors, a hinged door, green worktops, a shower bench, double sinks and a freestanding vanity unit.
Inspiration for a large classic ensuite bathroom in Milwaukee with flat-panel cabinets, dark wood cabinets, a double shower, a bidet, grey walls, porcelain flooring, a submerged sink, engineered stone worktops, grey floors, a hinged door, green worktops, a shower bench, double sinks and a freestanding vanity unit.
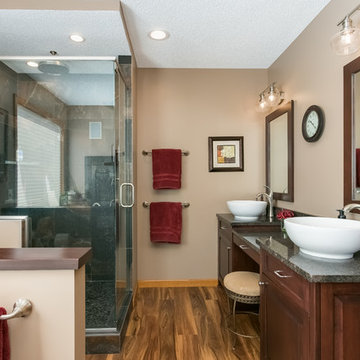
Inspiration for a large classic ensuite bathroom in Minneapolis with raised-panel cabinets, dark wood cabinets, a freestanding bath, a corner shower, black tiles, slate tiles, beige walls, medium hardwood flooring, a vessel sink, granite worktops, brown floors, a hinged door and green worktops.
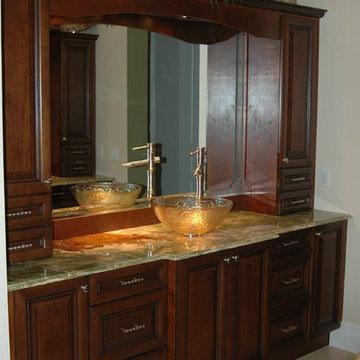
This is an example of a medium sized classic ensuite bathroom in Other with raised-panel cabinets, dark wood cabinets, black walls, travertine flooring, a vessel sink, onyx worktops, beige floors and green worktops.
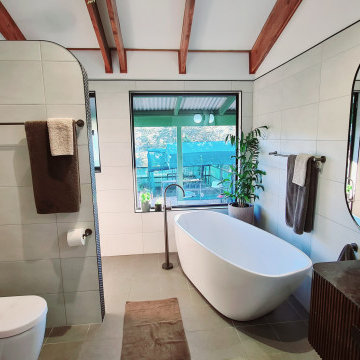
Contemporary farm house renovation.
This is an example of a large contemporary ensuite bathroom in Other with freestanding cabinets, dark wood cabinets, a freestanding bath, a walk-in shower, a one-piece toilet, beige tiles, ceramic tiles, white walls, ceramic flooring, a vessel sink, soapstone worktops, multi-coloured floors, an open shower, green worktops, a wall niche, a single sink, a floating vanity unit, a vaulted ceiling and tongue and groove walls.
This is an example of a large contemporary ensuite bathroom in Other with freestanding cabinets, dark wood cabinets, a freestanding bath, a walk-in shower, a one-piece toilet, beige tiles, ceramic tiles, white walls, ceramic flooring, a vessel sink, soapstone worktops, multi-coloured floors, an open shower, green worktops, a wall niche, a single sink, a floating vanity unit, a vaulted ceiling and tongue and groove walls.
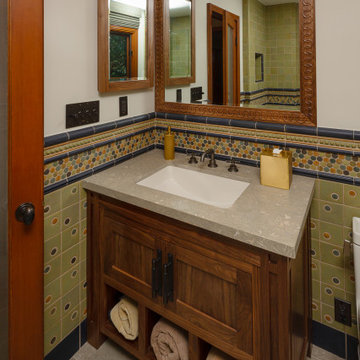
guest bathroom
custom walnut lavatory cabinet with natural limestone counter
dimensional tile wainscot
This is an example of a traditional shower room bathroom in Los Angeles with shaker cabinets, dark wood cabinets, an alcove bath, a shower/bath combination, multi-coloured tiles, ceramic tiles, multi-coloured walls, limestone flooring, a submerged sink, limestone worktops, green floors, a hinged door, green worktops, a single sink and a freestanding vanity unit.
This is an example of a traditional shower room bathroom in Los Angeles with shaker cabinets, dark wood cabinets, an alcove bath, a shower/bath combination, multi-coloured tiles, ceramic tiles, multi-coloured walls, limestone flooring, a submerged sink, limestone worktops, green floors, a hinged door, green worktops, a single sink and a freestanding vanity unit.
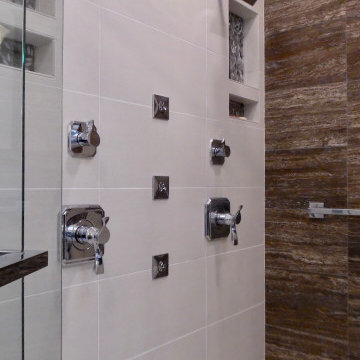
Designed by Jeff Oppermann
Photo of a large traditional ensuite bathroom in Milwaukee with flat-panel cabinets, dark wood cabinets, a double shower, a bidet, grey walls, porcelain flooring, a submerged sink, engineered stone worktops, grey floors, a hinged door, green worktops, a shower bench, double sinks and a freestanding vanity unit.
Photo of a large traditional ensuite bathroom in Milwaukee with flat-panel cabinets, dark wood cabinets, a double shower, a bidet, grey walls, porcelain flooring, a submerged sink, engineered stone worktops, grey floors, a hinged door, green worktops, a shower bench, double sinks and a freestanding vanity unit.
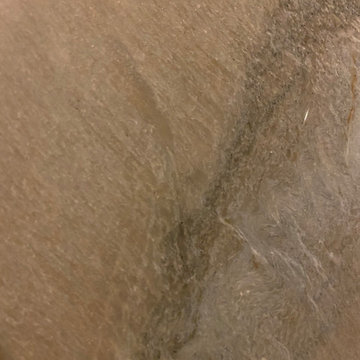
This basement bathroom off a full-time home office needed a lift. The shower and floor tile remained. The original pedestal sink was replaced with a burled wood chest of drawers transformed into a vanity. The semi-vessel sink allowed for use of all but the middle drawer. The countertop and decorative backsplash is a gorgeous light green and taupe quartzite. Polished brass wall faucet, towel bars and sconces provide an elegant feel.
Bathroom with Dark Wood Cabinets and Green Worktops Ideas and Designs
8

 Shelves and shelving units, like ladder shelves, will give you extra space without taking up too much floor space. Also look for wire, wicker or fabric baskets, large and small, to store items under or next to the sink, or even on the wall.
Shelves and shelving units, like ladder shelves, will give you extra space without taking up too much floor space. Also look for wire, wicker or fabric baskets, large and small, to store items under or next to the sink, or even on the wall.  The sink, the mirror, shower and/or bath are the places where you might want the clearest and strongest light. You can use these if you want it to be bright and clear. Otherwise, you might want to look at some soft, ambient lighting in the form of chandeliers, short pendants or wall lamps. You could use accent lighting around your bath in the form to create a tranquil, spa feel, as well.
The sink, the mirror, shower and/or bath are the places where you might want the clearest and strongest light. You can use these if you want it to be bright and clear. Otherwise, you might want to look at some soft, ambient lighting in the form of chandeliers, short pendants or wall lamps. You could use accent lighting around your bath in the form to create a tranquil, spa feel, as well. 