Bathroom with Dark Wood Cabinets and Grey Tiles Ideas and Designs
Refine by:
Budget
Sort by:Popular Today
1 - 20 of 19,756 photos
Item 1 of 3

Inspiration for a contemporary shower room bathroom in London with flat-panel cabinets, dark wood cabinets, a corner shower, a wall mounted toilet, grey tiles, grey walls, a vessel sink, wooden worktops, grey floors, an open shower, brown worktops, a single sink and a floating vanity unit.

This is an example of a medium sized contemporary ensuite bathroom in DC Metro with a freestanding bath, white walls, a submerged sink, a hinged door, engineered stone worktops, shaker cabinets, dark wood cabinets, an alcove shower, a two-piece toilet, grey tiles, porcelain tiles and marble flooring.

Modern bathroom in Austin with flat-panel cabinets, dark wood cabinets, a freestanding bath, grey tiles, white walls, a submerged sink, grey floors, grey worktops, a single sink and a floating vanity unit.

The warm wood vanity with a tower provides lots of storage space. The design is simple and stylish.
Large modern ensuite bathroom in Denver with raised-panel cabinets, dark wood cabinets, a freestanding bath, a built-in shower, grey tiles, porcelain tiles, grey walls, porcelain flooring, a submerged sink, quartz worktops, grey floors, an open shower, white worktops, double sinks and a built in vanity unit.
Large modern ensuite bathroom in Denver with raised-panel cabinets, dark wood cabinets, a freestanding bath, a built-in shower, grey tiles, porcelain tiles, grey walls, porcelain flooring, a submerged sink, quartz worktops, grey floors, an open shower, white worktops, double sinks and a built in vanity unit.

Master Bath with floating vanity streamlines the mid-century modern design.
Design ideas for a medium sized midcentury ensuite bathroom in Other with flat-panel cabinets, dark wood cabinets, a freestanding bath, a corner shower, a one-piece toilet, grey tiles, glass tiles, grey walls, porcelain flooring, a submerged sink, engineered stone worktops, white floors, a hinged door, white worktops, double sinks, a floating vanity unit and exposed beams.
Design ideas for a medium sized midcentury ensuite bathroom in Other with flat-panel cabinets, dark wood cabinets, a freestanding bath, a corner shower, a one-piece toilet, grey tiles, glass tiles, grey walls, porcelain flooring, a submerged sink, engineered stone worktops, white floors, a hinged door, white worktops, double sinks, a floating vanity unit and exposed beams.

Photo of an urban shower room bathroom in Other with flat-panel cabinets, dark wood cabinets, an alcove shower, a two-piece toilet, brown tiles, grey tiles, brown walls, an integrated sink, grey floors and a sliding door.

This master bath layout was large, but awkward, with faux Grecian columns flanking a huge corner tub. He prefers showers; she always bathes. This traditional bath had an outdated appearance and had not worn well over time. The owners sought a more personalized and inviting space with increased functionality.
The new design provides a larger shower, free-standing tub, increased storage, a window for the water-closet and a large combined walk-in closet. This contemporary spa-bath offers a dedicated space for each spouse and tremendous storage.
The white dimensional tile catches your eye – is it wallpaper OR tile? You have to see it to believe!

Photo of a contemporary grey and black bathroom in Other with flat-panel cabinets, dark wood cabinets, a built-in shower, grey tiles, grey walls, concrete flooring, a vessel sink, wooden worktops, grey floors, an open shower and brown worktops.

Inspiration for an expansive contemporary ensuite bathroom in Los Angeles with flat-panel cabinets, dark wood cabinets, a freestanding bath, white walls, a walk-in shower, a one-piece toilet, grey tiles, stone tiles, marble flooring, a submerged sink and engineered stone worktops.
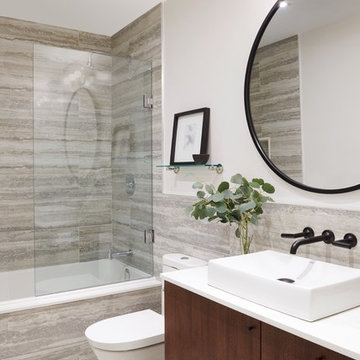
Inspiration for a medium sized contemporary shower room bathroom in Toronto with flat-panel cabinets, dark wood cabinets, an alcove bath, grey tiles, white walls, a vessel sink, grey floors, a shower/bath combination, a one-piece toilet, porcelain tiles, porcelain flooring, solid surface worktops and an open shower.

Designer: Fumiko Faiman, Photographer: Jeri Koegel
Design ideas for a small contemporary bathroom in Orange County with flat-panel cabinets, dark wood cabinets, a shower/bath combination, grey tiles, porcelain tiles, grey walls, porcelain flooring, an integrated sink, an alcove bath, a two-piece toilet, black floors, a hinged door and engineered stone worktops.
Design ideas for a small contemporary bathroom in Orange County with flat-panel cabinets, dark wood cabinets, a shower/bath combination, grey tiles, porcelain tiles, grey walls, porcelain flooring, an integrated sink, an alcove bath, a two-piece toilet, black floors, a hinged door and engineered stone worktops.
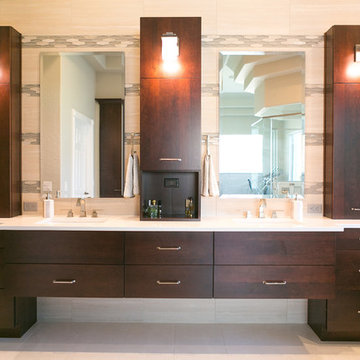
Large classic ensuite bathroom in Orlando with flat-panel cabinets, dark wood cabinets, grey tiles, porcelain tiles, grey walls, porcelain flooring, a submerged sink, engineered stone worktops and grey floors.
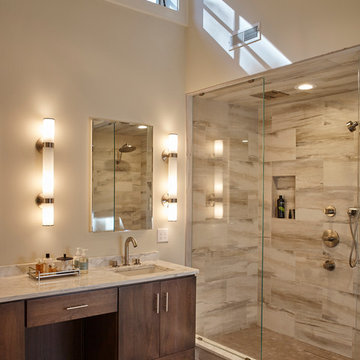
Ned Gray
Design ideas for a contemporary ensuite bathroom in Boston with a console sink, flat-panel cabinets, dark wood cabinets, marble worktops, a walk-in shower, grey tiles, white walls and an open shower.
Design ideas for a contemporary ensuite bathroom in Boston with a console sink, flat-panel cabinets, dark wood cabinets, marble worktops, a walk-in shower, grey tiles, white walls and an open shower.
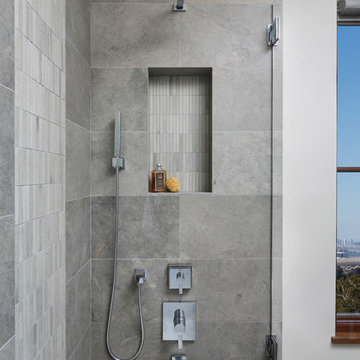
Bernard Andre
Inspiration for a contemporary bathroom in San Francisco with flat-panel cabinets, dark wood cabinets, a submerged bath, a shower/bath combination, a one-piece toilet, grey tiles and white walls.
Inspiration for a contemporary bathroom in San Francisco with flat-panel cabinets, dark wood cabinets, a submerged bath, a shower/bath combination, a one-piece toilet, grey tiles and white walls.
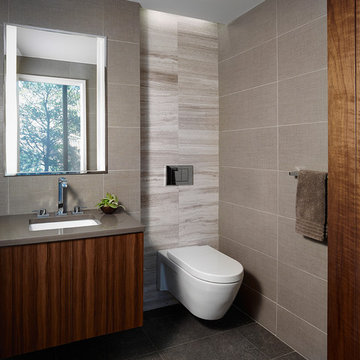
A second floor bathroom features floating, wall-mounted cabinetry and toilet to create a spacious feel by keeping the floor space free. Nublano Silver marble accent tile highlights the wall niche. Photograph © Jeffrey Totaro.
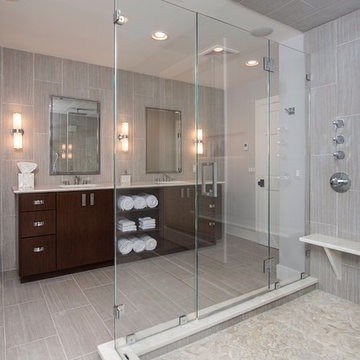
Large classic ensuite bathroom in New York with flat-panel cabinets, dark wood cabinets, grey tiles, porcelain tiles, grey walls, porcelain flooring, a submerged sink, solid surface worktops and a corner shower.

Small contemporary half tiled bathroom in Vancouver with mosaic tiles, a submerged sink, flat-panel cabinets, dark wood cabinets, engineered stone worktops, an alcove bath, a shower/bath combination, a one-piece toilet, grey tiles, grey walls and ceramic flooring.

This is an example of a contemporary bathroom in Ahmedabad with flat-panel cabinets, dark wood cabinets, grey tiles, a vessel sink, grey floors, black worktops, a single sink and a floating vanity unit.

A comfortable hall bathroom perfect for guests.
This is an example of a medium sized contemporary shower room bathroom in Albuquerque with shaker cabinets, dark wood cabinets, an alcove shower, a one-piece toilet, grey tiles, grey walls, ceramic flooring, a submerged sink, grey floors, a hinged door, multi-coloured worktops, a wall niche, a single sink and a built in vanity unit.
This is an example of a medium sized contemporary shower room bathroom in Albuquerque with shaker cabinets, dark wood cabinets, an alcove shower, a one-piece toilet, grey tiles, grey walls, ceramic flooring, a submerged sink, grey floors, a hinged door, multi-coloured worktops, a wall niche, a single sink and a built in vanity unit.

You wouldn't even recognize the spaces if you saw them before construction. The end result is a spa master bath and pool bath that reflect the client's style and makes them happy every day. In the master bath the double vanity offers lots of storage and organization for each including a vanity tower with outlets inside for storing toiletries plus all the items that need to set on chargers. The separate toilet room now has extra storage over the toilet for added convenience. The freestanding tub is nestled into a cozy corner and ready for luxuriating. Then tucked behind a new wall is the spa steam shower with full privacy from the door to the master bedroom. Before, when you'd open the door from the bedroom every detail of the bathroom occupants was on full display.
In the downstairs pool bath, we opened up a wall that used to separate the vanity from the wet room giving room for a larger vanity and more open space. Handcrafted tile, glass mosaic and unique porcelain tile adds personality and some sparkle. (Photo credit; Shawn Lober Construction)
Bathroom with Dark Wood Cabinets and Grey Tiles Ideas and Designs
1

 Shelves and shelving units, like ladder shelves, will give you extra space without taking up too much floor space. Also look for wire, wicker or fabric baskets, large and small, to store items under or next to the sink, or even on the wall.
Shelves and shelving units, like ladder shelves, will give you extra space without taking up too much floor space. Also look for wire, wicker or fabric baskets, large and small, to store items under or next to the sink, or even on the wall.  The sink, the mirror, shower and/or bath are the places where you might want the clearest and strongest light. You can use these if you want it to be bright and clear. Otherwise, you might want to look at some soft, ambient lighting in the form of chandeliers, short pendants or wall lamps. You could use accent lighting around your bath in the form to create a tranquil, spa feel, as well.
The sink, the mirror, shower and/or bath are the places where you might want the clearest and strongest light. You can use these if you want it to be bright and clear. Otherwise, you might want to look at some soft, ambient lighting in the form of chandeliers, short pendants or wall lamps. You could use accent lighting around your bath in the form to create a tranquil, spa feel, as well. 