Bathroom with Dark Wood Cabinets and Laminate Worktops Ideas and Designs
Refine by:
Budget
Sort by:Popular Today
1 - 20 of 1,309 photos
Item 1 of 3

Scope of work:
Update and reorganize within existing footprint for new master bedroom, master bathroom, master closet, linen closet, laundry room & front entry. Client has a love of spa and modern style..
Challenge: Function, Flow & Finishes.
Master bathroom cramped with unusual floor plan and outdated finishes
Laundry room oversized for home square footage
Dark spaces due to lack of windos and minimal lighting
Color palette inconsistent to the rest of the house
Solution: Bright, Spacious & Contemporary
Re-worked spaces for better function, flow and open concept plan. New space has more than 12 times as much exterior glass to flood the space in natural light (all glass is frosted for privacy). Created a stylized boutique feel with modern lighting design and opened up front entry to include a new coat closet, built in bench and display shelving. .
Space planning/ layout
Flooring, wall surfaces, tile selections
Lighting design, fixture selections & controls specifications
Cabinetry layout
Plumbing fixture selections
Trim & ceiling details
Custom doors, hardware selections
Color palette
All other misc. details, materials & features
Site Supervision
Furniture, accessories, art
Full CAD documentation, elevations and specifications

Rounded wall? address it with style by using thinly cut mosaic tiles laid horizontally. Making a great design impact we choose to emphasize the back wall with Aquastone's Glass AS01 Mini Brick. Allowing the back curved wall to be centerstage. We used SF MG01 Cultural Brick Gloss and Frost on the side walls, and SF Venetian Ivory flat pebble stone on the shower floor. Allowing for the most open feel possible we chose a frameless glass shower door with chrome handles and chrome shower fixtures, this shower is fit for any luxury spa-like bathroom whether it be 20 floors up in a downtown high-rise or 20' underground in a Bunker! to the left, a velvet curtain adds privacy for the raised floor toilet room.

The master bath features a built in shower with ceramic floor to match. The vanity features a square edged laminate profile. Featuring the Moen Dartmoor faucet in chrome finish. The stained built in featuring towel storage really works well in this bathroom. This is another nice touch from Matt Lancia Signature Homes
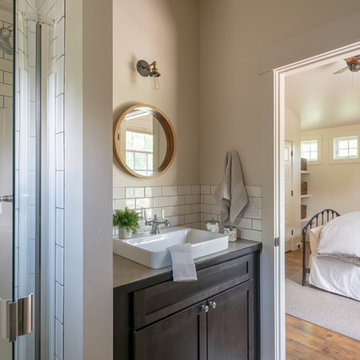
Small classic shower room bathroom in Other with shaker cabinets, dark wood cabinets, an alcove shower, white tiles, metro tiles, beige walls, medium hardwood flooring, a vessel sink, laminate worktops, brown floors, a hinged door and beige worktops.

Photo of a medium sized contemporary shower room bathroom in Brisbane with dark wood cabinets, a freestanding bath, a walk-in shower, a one-piece toilet, pink tiles, matchstick tiles, pink walls, ceramic flooring, a vessel sink, laminate worktops, grey floors, an open shower, black worktops, a single sink, a floating vanity unit and flat-panel cabinets.
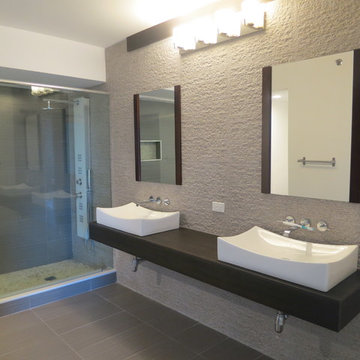
Design ideas for a large modern ensuite bathroom in Miami with dark wood cabinets, laminate worktops, a double shower, grey tiles and ceramic flooring.
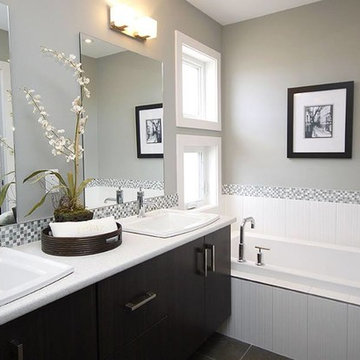
Medium sized classic ensuite bathroom in Orange County with flat-panel cabinets, dark wood cabinets, a built-in bath, a two-piece toilet, grey tiles, white tiles, porcelain tiles, grey walls, porcelain flooring, a submerged sink, laminate worktops and grey floors.
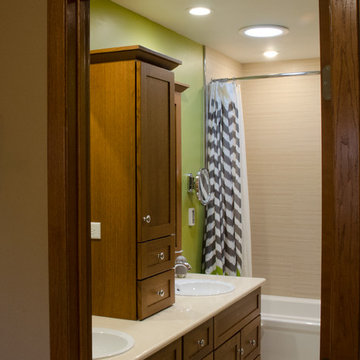
This bath is bright, thanks to a Solatube Daylighting system – like an efficient skylight – that provides great natural lighting by day and with the optional light fixture, a safe night light. An abundance of in-ceiling lights creates a minimalist bright overall ambience as well as focused task lighting for a low vision user. A Remcraft 5X lighted magnified makeup mirror caps off the accessible lighting design.
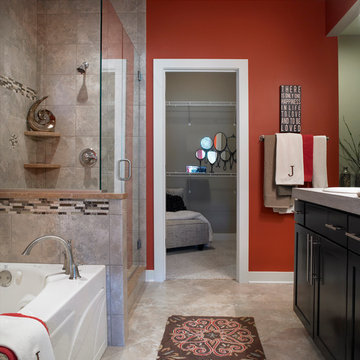
Jagoe Homes, Inc.
Project: Creekside at Deer Valley, Mulberry Model Home.
Location: Owensboro, Kentucky. Site: CSDV 81.
Photo of a medium sized traditional ensuite bathroom in Other with shaker cabinets, dark wood cabinets, ceramic flooring, a built-in sink, laminate worktops, a built-in bath, a corner shower, grey tiles, ceramic tiles, red walls and a one-piece toilet.
Photo of a medium sized traditional ensuite bathroom in Other with shaker cabinets, dark wood cabinets, ceramic flooring, a built-in sink, laminate worktops, a built-in bath, a corner shower, grey tiles, ceramic tiles, red walls and a one-piece toilet.
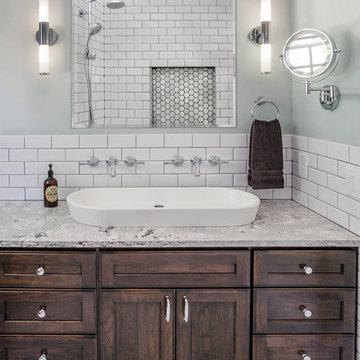
Photo of a large contemporary ensuite bathroom in New York with recessed-panel cabinets, dark wood cabinets, an alcove bath, a shower/bath combination, a two-piece toilet, white tiles, ceramic tiles, white walls, marble flooring, a vessel sink, laminate worktops, white floors and a shower curtain.
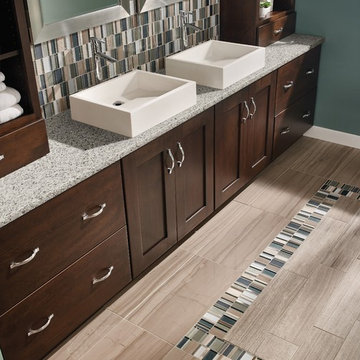
Photo of a medium sized traditional ensuite bathroom in Portland with shaker cabinets, dark wood cabinets, beige tiles, blue tiles, brown tiles, grey tiles, matchstick tiles, blue walls, porcelain flooring, a vessel sink, laminate worktops and brown floors.
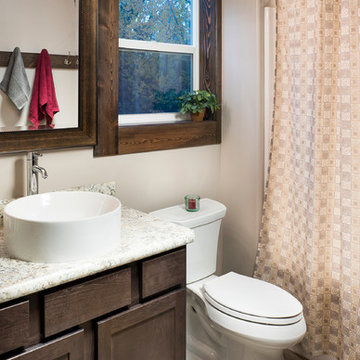
Longviews Studios
This is an example of a small traditional ensuite bathroom in Other with shaker cabinets, dark wood cabinets, a two-piece toilet, grey walls, vinyl flooring, a vessel sink and laminate worktops.
This is an example of a small traditional ensuite bathroom in Other with shaker cabinets, dark wood cabinets, a two-piece toilet, grey walls, vinyl flooring, a vessel sink and laminate worktops.
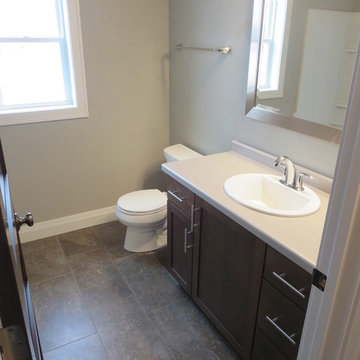
Design ideas for a medium sized contemporary family bathroom in Other with a built-in sink, shaker cabinets, dark wood cabinets, laminate worktops, an alcove bath, a two-piece toilet, grey tiles and grey walls.
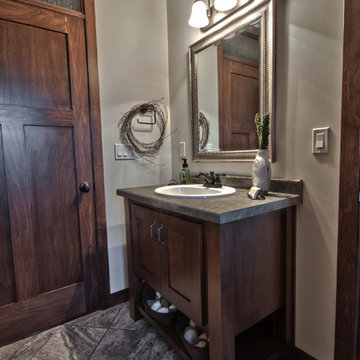
Photographer: Katherine Brannaman
This is an example of a medium sized traditional shower room bathroom in Other with a submerged sink, shaker cabinets, dark wood cabinets, laminate worktops, multi-coloured tiles, stone tiles and green walls.
This is an example of a medium sized traditional shower room bathroom in Other with a submerged sink, shaker cabinets, dark wood cabinets, laminate worktops, multi-coloured tiles, stone tiles and green walls.
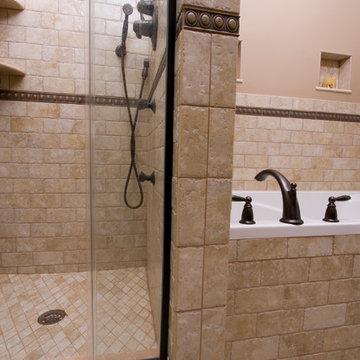
Project designed and developed by the Design Build Pros. Project managed and built by Innovative Remodeling Systems.
Inspiration for a medium sized classic ensuite bathroom in Newark with shaker cabinets, dark wood cabinets, a built-in bath, an alcove shower, a one-piece toilet, beige tiles, stone tiles, white walls, travertine flooring, a submerged sink and laminate worktops.
Inspiration for a medium sized classic ensuite bathroom in Newark with shaker cabinets, dark wood cabinets, a built-in bath, an alcove shower, a one-piece toilet, beige tiles, stone tiles, white walls, travertine flooring, a submerged sink and laminate worktops.
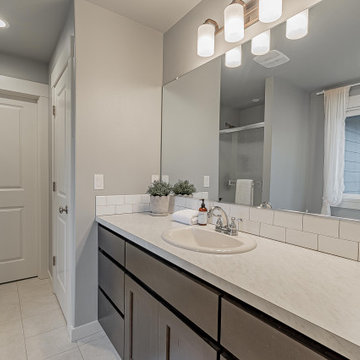
A clean modern master bathroom with subway tile backsplash
Medium sized bohemian ensuite bathroom in Portland with shaker cabinets, dark wood cabinets, grey tiles, ceramic tiles, grey walls, porcelain flooring, laminate worktops, beige floors, grey worktops, a single sink and a built in vanity unit.
Medium sized bohemian ensuite bathroom in Portland with shaker cabinets, dark wood cabinets, grey tiles, ceramic tiles, grey walls, porcelain flooring, laminate worktops, beige floors, grey worktops, a single sink and a built in vanity unit.
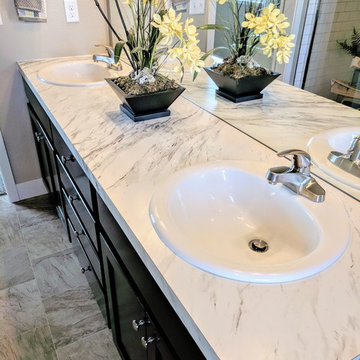
Photo of a medium sized contemporary ensuite bathroom in Denver with shaker cabinets, dark wood cabinets, a one-piece toilet, white tiles, metro tiles, beige walls, porcelain flooring, a built-in sink, laminate worktops, beige floors, a sliding door and white worktops.
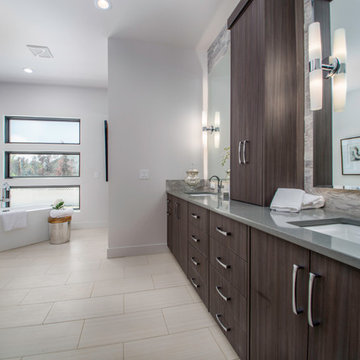
This is an example of a large contemporary ensuite bathroom in Other with flat-panel cabinets, dark wood cabinets, a freestanding bath, white walls, ceramic flooring, a submerged sink and laminate worktops.
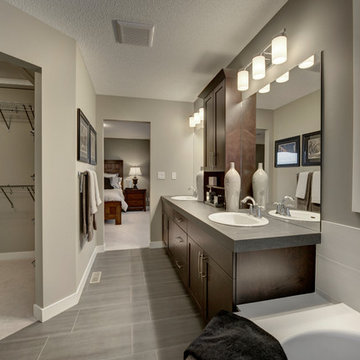
Large classic ensuite bathroom in Edmonton with an integrated sink, raised-panel cabinets, dark wood cabinets, laminate worktops, an alcove shower, a one-piece toilet, brown tiles, ceramic tiles, grey walls, ceramic flooring and a built-in bath.
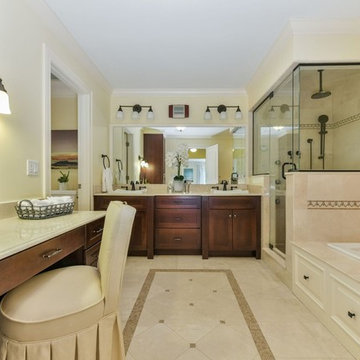
Inspiration for a large contemporary ensuite bathroom in Boston with flat-panel cabinets, dark wood cabinets, a built-in bath, a corner shower, a two-piece toilet, beige tiles, stone tiles, yellow walls, porcelain flooring, a vessel sink, laminate worktops, beige floors, a hinged door and beige worktops.
Bathroom with Dark Wood Cabinets and Laminate Worktops Ideas and Designs
1

 Shelves and shelving units, like ladder shelves, will give you extra space without taking up too much floor space. Also look for wire, wicker or fabric baskets, large and small, to store items under or next to the sink, or even on the wall.
Shelves and shelving units, like ladder shelves, will give you extra space without taking up too much floor space. Also look for wire, wicker or fabric baskets, large and small, to store items under or next to the sink, or even on the wall.  The sink, the mirror, shower and/or bath are the places where you might want the clearest and strongest light. You can use these if you want it to be bright and clear. Otherwise, you might want to look at some soft, ambient lighting in the form of chandeliers, short pendants or wall lamps. You could use accent lighting around your bath in the form to create a tranquil, spa feel, as well.
The sink, the mirror, shower and/or bath are the places where you might want the clearest and strongest light. You can use these if you want it to be bright and clear. Otherwise, you might want to look at some soft, ambient lighting in the form of chandeliers, short pendants or wall lamps. You could use accent lighting around your bath in the form to create a tranquil, spa feel, as well. 