Bathroom with Dark Wood Cabinets and Light Hardwood Flooring Ideas and Designs
Refine by:
Budget
Sort by:Popular Today
141 - 160 of 1,470 photos
Item 1 of 3
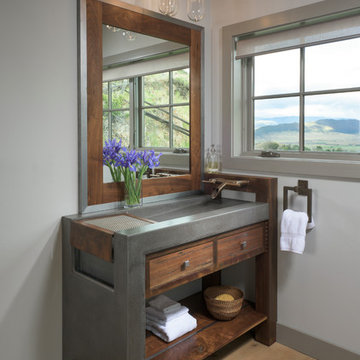
Custom sink and vanity with matching mirror.
Photo by Heidi Long
Inspiration for a medium sized farmhouse bathroom in Other with open cabinets, dark wood cabinets, concrete worktops, grey walls and light hardwood flooring.
Inspiration for a medium sized farmhouse bathroom in Other with open cabinets, dark wood cabinets, concrete worktops, grey walls and light hardwood flooring.
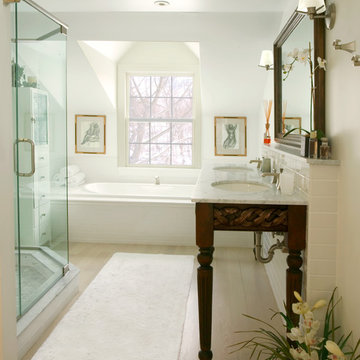
Medium sized traditional ensuite bathroom in Cleveland with open cabinets, dark wood cabinets, white tiles, marble worktops, an alcove bath, a corner shower, metro tiles, white walls, light hardwood flooring and a submerged sink.
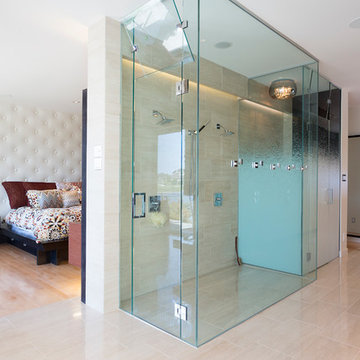
Duality Photographic
Design ideas for a large contemporary ensuite bathroom in Other with beige tiles, flat-panel cabinets, dark wood cabinets, a freestanding bath, a built-in shower, matchstick tiles, white walls, light hardwood flooring, a vessel sink, solid surface worktops, beige floors and a hinged door.
Design ideas for a large contemporary ensuite bathroom in Other with beige tiles, flat-panel cabinets, dark wood cabinets, a freestanding bath, a built-in shower, matchstick tiles, white walls, light hardwood flooring, a vessel sink, solid surface worktops, beige floors and a hinged door.
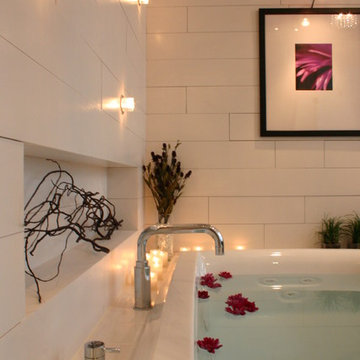
Scope of work:
Update and reorganize within existing footprint for new master bedroom, master bathroom, master closet, linen closet, laundry room & front entry. Client has a love of spa and modern style..
Challenge: Function, Flow & Finishes.
Master bathroom cramped with unusual floor plan and outdated finishes
Laundry room oversized for home square footage
Dark spaces due to lack of windos and minimal lighting
Color palette inconsistent to the rest of the house
Solution: Bright, Spacious & Contemporary
Re-worked spaces for better function, flow and open concept plan. New space has more than 12 times as much exterior glass to flood the space in natural light (all glass is frosted for privacy). Created a stylized boutique feel with modern lighting design and opened up front entry to include a new coat closet, built in bench and display shelving. .
Space planning/ layout
Flooring, wall surfaces, tile selections
Lighting design, fixture selections & controls specifications
Cabinetry layout
Plumbing fixture selections
Trim & ceiling details
Custom doors, hardware selections
Color palette
All other misc. details, materials & features
Site Supervision
Furniture, accessories, art
Full CAD documentation, elevations and specifications
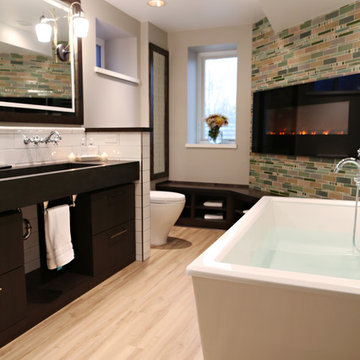
Design ideas for a large classic ensuite bathroom in Minneapolis with dark wood cabinets, a freestanding bath, a one-piece toilet, beige tiles, black tiles, brown tiles, stone tiles, beige walls, light hardwood flooring, a trough sink and beige floors.
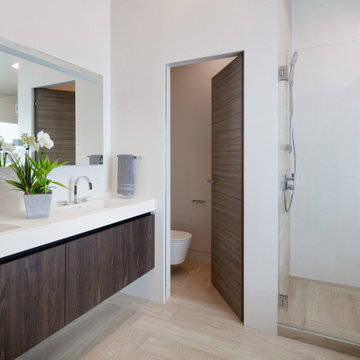
Designers: Susan Bowen & Revital Kaufman-Meron
Photos: LucidPic Photography - Rich Anderson
Design ideas for a contemporary bathroom in San Francisco with flat-panel cabinets, dark wood cabinets, an alcove shower, white tiles, white walls, light hardwood flooring, an integrated sink, beige floors, white worktops, double sinks and a floating vanity unit.
Design ideas for a contemporary bathroom in San Francisco with flat-panel cabinets, dark wood cabinets, an alcove shower, white tiles, white walls, light hardwood flooring, an integrated sink, beige floors, white worktops, double sinks and a floating vanity unit.
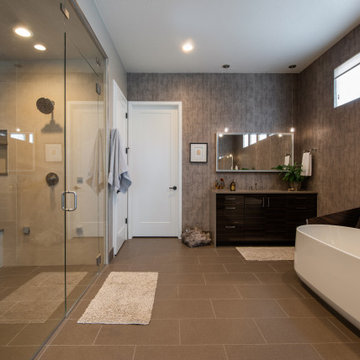
Spa-like master bathroom with freestanding tub, double vanities, large walk in double shower
Photo of a medium sized contemporary ensuite bathroom in Denver with dark wood cabinets, a freestanding bath, a double shower, beige walls, light hardwood flooring, beige floors, a hinged door, an enclosed toilet, double sinks, a built in vanity unit and wallpapered walls.
Photo of a medium sized contemporary ensuite bathroom in Denver with dark wood cabinets, a freestanding bath, a double shower, beige walls, light hardwood flooring, beige floors, a hinged door, an enclosed toilet, double sinks, a built in vanity unit and wallpapered walls.
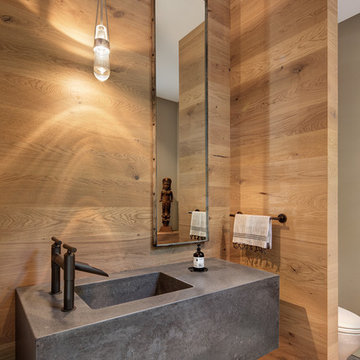
Photo of a medium sized contemporary shower room bathroom in Chicago with flat-panel cabinets, dark wood cabinets, a freestanding bath, grey tiles, grey walls, a submerged sink, a two-piece toilet, light hardwood flooring and concrete worktops.
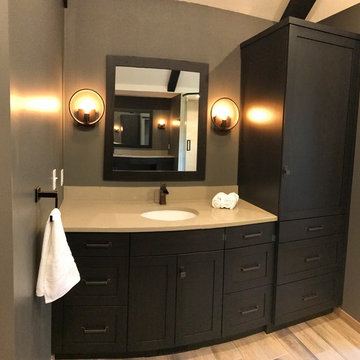
Our owners were looking to upgrade their master bedroom into a hotel-like oasis away from the world with a rustic "ski lodge" feel. The bathroom was gutted, we added some square footage from a closet next door and created a vaulted, spa-like bathroom space with a feature soaking tub. We connected the bedroom to the sitting space beyond to make sure both rooms were able to be used and work together. Added some beams to dress up the ceilings along with a new more modern soffit ceiling complete with an industrial style ceiling fan. The master bed will be positioned at the actual reclaimed barn-wood wall...The gas fireplace is see-through to the sitting area and ties the large space together with a warm accent. This wall is coated in a beautiful venetian plaster. Also included 2 walk-in closet spaces (being fitted with closet systems) and an exercise room.
Pros that worked on the project included: Holly Nase Interiors, S & D Renovations (who coordinated all of the construction), Agentis Kitchen & Bath, Veneshe Master Venetian Plastering, Stoves & Stuff Fireplaces
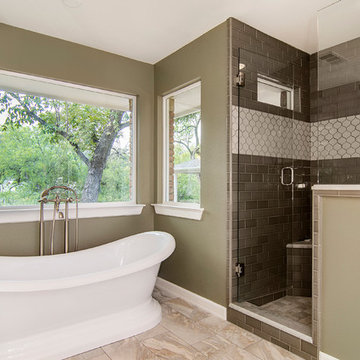
This gorgeous master bath and bedroom addition gave the homeowners much needed space from the previous tiny cramped quarters they had. By creating a spa like bathroom retreat, ample closet space and a spacious master bedroom with views to the lush backyard, the homeowners were able to design a space that gave them what combined both needs and wants in one! Design and Build by Hatfield Builders & Remodelers, photography by Versatile Imaging.
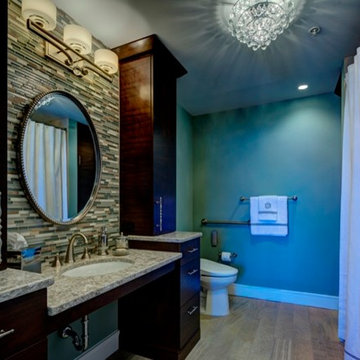
Interior Design Consulting by J & J Designs, LLC.
Medium sized contemporary ensuite bathroom in DC Metro with a submerged sink, flat-panel cabinets, dark wood cabinets, engineered stone worktops, a built-in shower, a one-piece toilet, multi-coloured tiles, green walls and light hardwood flooring.
Medium sized contemporary ensuite bathroom in DC Metro with a submerged sink, flat-panel cabinets, dark wood cabinets, engineered stone worktops, a built-in shower, a one-piece toilet, multi-coloured tiles, green walls and light hardwood flooring.
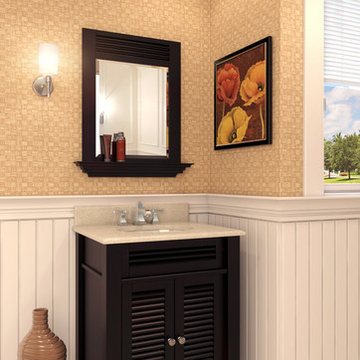
This is an example of a medium sized classic bathroom in Orange County with shaker cabinets, dark wood cabinets, light hardwood flooring and a submerged sink.
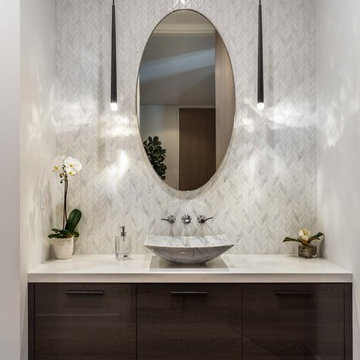
Powder Bath
Photographer: Kat Alves
Inspiration for a medium sized classic shower room bathroom in Sacramento with flat-panel cabinets, dark wood cabinets, white tiles, marble tiles, white walls, light hardwood flooring, a vessel sink and engineered stone worktops.
Inspiration for a medium sized classic shower room bathroom in Sacramento with flat-panel cabinets, dark wood cabinets, white tiles, marble tiles, white walls, light hardwood flooring, a vessel sink and engineered stone worktops.
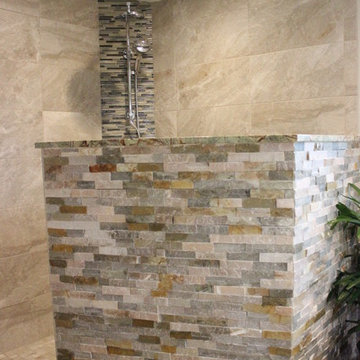
Large world-inspired ensuite bathroom in Tampa with flat-panel cabinets, dark wood cabinets, a freestanding bath, a corner shower, a two-piece toilet, beige tiles, brown tiles, grey tiles, multi-coloured tiles, stone tiles, grey walls, light hardwood flooring, a vessel sink and granite worktops.
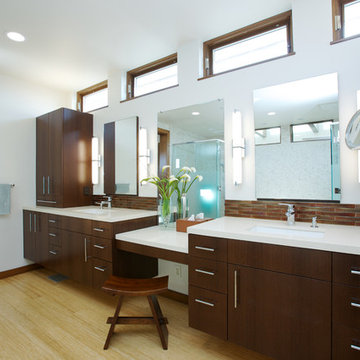
Amelia Cameron
Expansive contemporary ensuite bathroom in Orange County with a submerged sink, flat-panel cabinets, dark wood cabinets, brown tiles, white walls and light hardwood flooring.
Expansive contemporary ensuite bathroom in Orange County with a submerged sink, flat-panel cabinets, dark wood cabinets, brown tiles, white walls and light hardwood flooring.
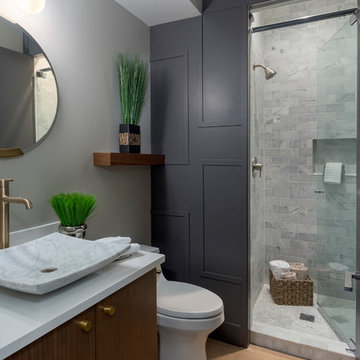
Dan Farmer | Seattle Home Tours
Contemporary shower room bathroom in Seattle with flat-panel cabinets, dark wood cabinets, a corner shower, grey tiles, grey walls, light hardwood flooring, a vessel sink and a hinged door.
Contemporary shower room bathroom in Seattle with flat-panel cabinets, dark wood cabinets, a corner shower, grey tiles, grey walls, light hardwood flooring, a vessel sink and a hinged door.
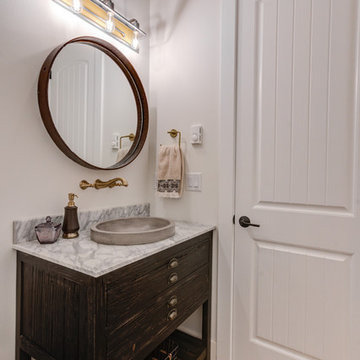
Photo of a medium sized rural bathroom in Seattle with freestanding cabinets, dark wood cabinets, white walls, light hardwood flooring, a built-in sink, marble worktops, beige floors and grey worktops.
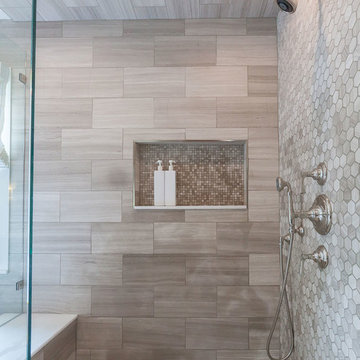
This lovely Thousand Oaks Master Bathroom features Athens Silver Cream tile used in different shapes and sizes to create interest. Marble slab installed on the vanity wall creates high impact with the clean lined medicine cabinets and unique wall sconces.
Distinctive Decor 2016. All Rights Reserved.
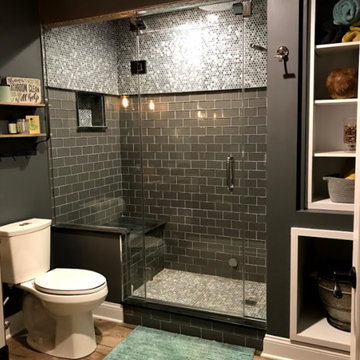
Inspiration for a medium sized traditional shower room bathroom in Other with freestanding cabinets, dark wood cabinets, an alcove shower, a two-piece toilet, grey tiles, metro tiles, grey walls, light hardwood flooring, a submerged sink, concrete worktops, brown floors, a hinged door and grey worktops.
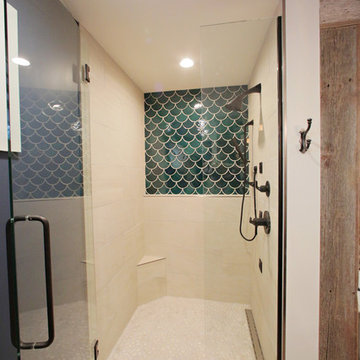
Large Moroccan Fish Scales – 1036W Bluegrass
Photos by Studio Grey Design
This is an example of a large rustic ensuite bathroom in Minneapolis with louvered cabinets, dark wood cabinets, a freestanding bath, an alcove shower, a one-piece toilet, green tiles, ceramic tiles, blue walls, light hardwood flooring, an integrated sink and solid surface worktops.
This is an example of a large rustic ensuite bathroom in Minneapolis with louvered cabinets, dark wood cabinets, a freestanding bath, an alcove shower, a one-piece toilet, green tiles, ceramic tiles, blue walls, light hardwood flooring, an integrated sink and solid surface worktops.
Bathroom with Dark Wood Cabinets and Light Hardwood Flooring Ideas and Designs
8

 Shelves and shelving units, like ladder shelves, will give you extra space without taking up too much floor space. Also look for wire, wicker or fabric baskets, large and small, to store items under or next to the sink, or even on the wall.
Shelves and shelving units, like ladder shelves, will give you extra space without taking up too much floor space. Also look for wire, wicker or fabric baskets, large and small, to store items under or next to the sink, or even on the wall.  The sink, the mirror, shower and/or bath are the places where you might want the clearest and strongest light. You can use these if you want it to be bright and clear. Otherwise, you might want to look at some soft, ambient lighting in the form of chandeliers, short pendants or wall lamps. You could use accent lighting around your bath in the form to create a tranquil, spa feel, as well.
The sink, the mirror, shower and/or bath are the places where you might want the clearest and strongest light. You can use these if you want it to be bright and clear. Otherwise, you might want to look at some soft, ambient lighting in the form of chandeliers, short pendants or wall lamps. You could use accent lighting around your bath in the form to create a tranquil, spa feel, as well. 