Bathroom with Dark Wood Cabinets and Limestone Worktops Ideas and Designs
Refine by:
Budget
Sort by:Popular Today
141 - 160 of 1,393 photos
Item 1 of 3
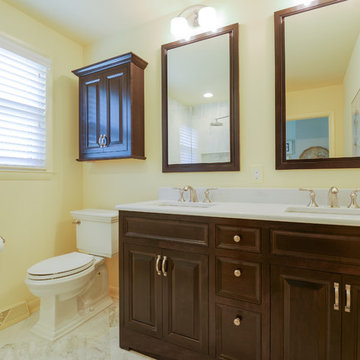
Design ideas for a medium sized classic ensuite bathroom in Philadelphia with beaded cabinets, dark wood cabinets, yellow tiles, marble flooring and limestone worktops.
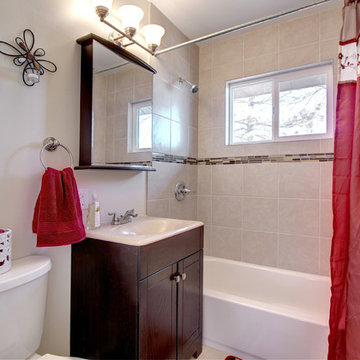
HotShotPros.com
Small contemporary bathroom in Denver with a console sink, shaker cabinets, dark wood cabinets, limestone worktops, an alcove bath, a shower/bath combination, a two-piece toilet, beige tiles, porcelain tiles, white walls and ceramic flooring.
Small contemporary bathroom in Denver with a console sink, shaker cabinets, dark wood cabinets, limestone worktops, an alcove bath, a shower/bath combination, a two-piece toilet, beige tiles, porcelain tiles, white walls and ceramic flooring.
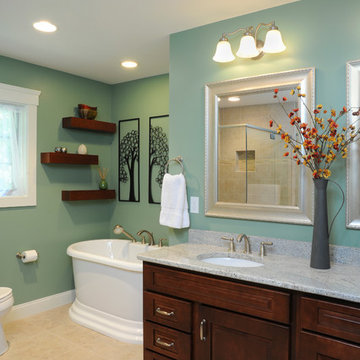
A mother and father of three children, these hard-working parents expressed their remodeling objectives:
•A clearly-defined master suite consisting of bathroom, walk-in closet and bedroom.
•The bathroom should be large enough for an additional shower, a tub, two sinks instead of one, and storage for towels and paper items.
•Their dream feature for the walk-in closet was an island to use as a place for shoe
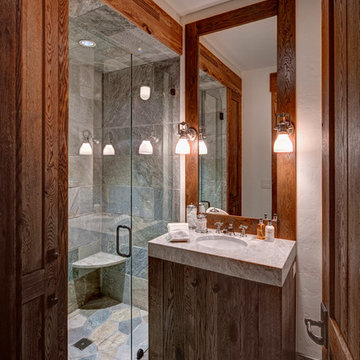
Inspiration for a rustic shower room bathroom in San Francisco with an alcove shower, flat-panel cabinets, dark wood cabinets, multi-coloured tiles, stone tiles, white walls, a submerged sink and limestone worktops.
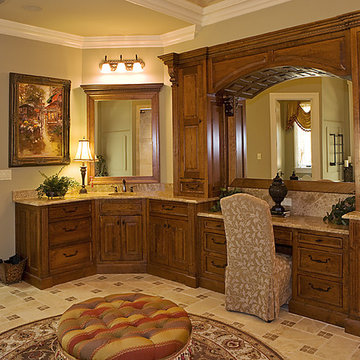
Design ideas for a large traditional ensuite bathroom in Atlanta with raised-panel cabinets, dark wood cabinets, a corner shower, a two-piece toilet, brown tiles, travertine tiles, beige walls, travertine flooring, a submerged sink, limestone worktops, beige floors, a hinged door and brown worktops.
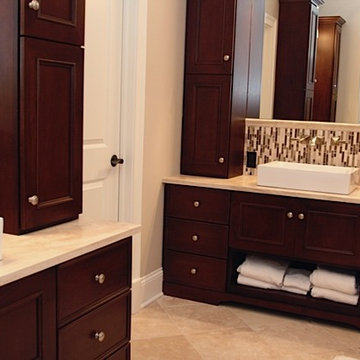
Design ideas for a medium sized contemporary ensuite bathroom in Chicago with recessed-panel cabinets, dark wood cabinets, beige tiles, brown tiles, white tiles, mosaic tiles, beige walls, travertine flooring, a pedestal sink and limestone worktops.
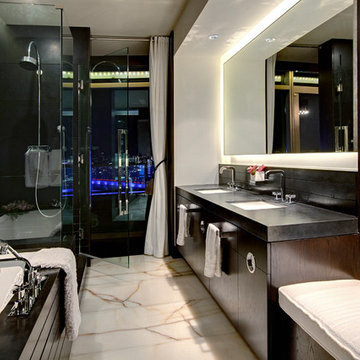
Polished interior contrasts the raw downtown skyline
Book matched onyx floors
Solid parson's style stone vanity
Herringbone stitched leather tunnel
Bronze glass dividers reflect the downtown skyline throughout the unit
Custom modernist style light fixtures
Hand waxed and polished artisan plaster
Double sided central fireplace
State of the art custom kitchen with leather finished waterfall countertops
Raw concrete columns
Polished black nickel tv wall panels capture the recessed TV
Custom silk area rugs throughout
eclectic mix of antique and custom furniture
succulent-scattered wrap-around terrace with dj set-up, outdoor tv viewing area and bar
photo credit: evan duning
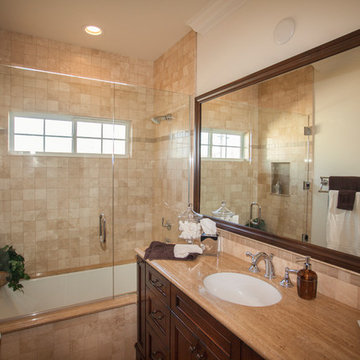
We were excited when the homeowners of this project approached us to help them with their whole house remodel as this is a historic preservation project. The historical society has approved this remodel. As part of that distinction we had to honor the original look of the home; keeping the façade updated but intact. For example the doors and windows are new but they were made as replicas to the originals. The homeowners were relocating from the Inland Empire to be closer to their daughter and grandchildren. One of their requests was additional living space. In order to achieve this we added a second story to the home while ensuring that it was in character with the original structure. The interior of the home is all new. It features all new plumbing, electrical and HVAC. Although the home is a Spanish Revival the homeowners style on the interior of the home is very traditional. The project features a home gym as it is important to the homeowners to stay healthy and fit. The kitchen / great room was designed so that the homewoners could spend time with their daughter and her children. The home features two master bedroom suites. One is upstairs and the other one is down stairs. The homeowners prefer to use the downstairs version as they are not forced to use the stairs. They have left the upstairs master suite as a guest suite.
Enjoy some of the before and after images of this project:
http://www.houzz.com/discussions/3549200/old-garage-office-turned-gym-in-los-angeles
http://www.houzz.com/discussions/3558821/la-face-lift-for-the-patio
http://www.houzz.com/discussions/3569717/la-kitchen-remodel
http://www.houzz.com/discussions/3579013/los-angeles-entry-hall
http://www.houzz.com/discussions/3592549/exterior-shots-of-a-whole-house-remodel-in-la
http://www.houzz.com/discussions/3607481/living-dining-rooms-become-a-library-and-formal-dining-room-in-la
http://www.houzz.com/discussions/3628842/bathroom-makeover-in-los-angeles-ca
http://www.houzz.com/discussions/3640770/sweet-dreams-la-bedroom-remodels
Exterior: Approved by the historical society as a Spanish Revival, the second story of this home was an addition. All of the windows and doors were replicated to match the original styling of the house. The roof is a combination of Gable and Hip and is made of red clay tile. The arched door and windows are typical of Spanish Revival. The home also features a Juliette Balcony and window.
Library / Living Room: The library offers Pocket Doors and custom bookcases.
Powder Room: This powder room has a black toilet and Herringbone travertine.
Kitchen: This kitchen was designed for someone who likes to cook! It features a Pot Filler, a peninsula and an island, a prep sink in the island, and cookbook storage on the end of the peninsula. The homeowners opted for a mix of stainless and paneled appliances. Although they have a formal dining room they wanted a casual breakfast area to enjoy informal meals with their grandchildren. The kitchen also utilizes a mix of recessed lighting and pendant lights. A wine refrigerator and outlets conveniently located on the island and around the backsplash are the modern updates that were important to the homeowners.
Master bath: The master bath enjoys both a soaking tub and a large shower with body sprayers and hand held. For privacy, the bidet was placed in a water closet next to the shower. There is plenty of counter space in this bathroom which even includes a makeup table.
Staircase: The staircase features a decorative niche
Upstairs master suite: The upstairs master suite features the Juliette balcony
Outside: Wanting to take advantage of southern California living the homeowners requested an outdoor kitchen complete with retractable awning. The fountain and lounging furniture keep it light.
Home gym: This gym comes completed with rubberized floor covering and dedicated bathroom. It also features its own HVAC system and wall mounted TV.
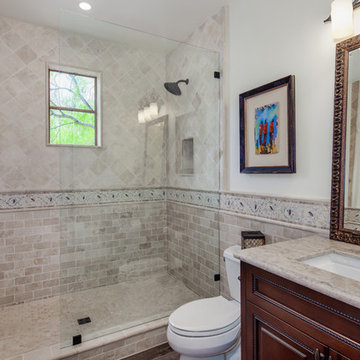
This is an example of a small mediterranean shower room bathroom in Phoenix with beaded cabinets, dark wood cabinets, a walk-in shower, a one-piece toilet, white tiles, limestone tiles, white walls, porcelain flooring, a submerged sink, limestone worktops, brown floors, an open shower and beige worktops.
Clear glass shower surround and door with stainless hardware. Corner tub has Kohler Purist series tub filler. Tub surround is blue fabric look porcelain tiles which are closely matched to accent wall paint. A honed Durango limestone floor complements the blue tones of the bathroom. Lagos Azul limestone is used for the corner tub deck and the cap on the shower half wall.
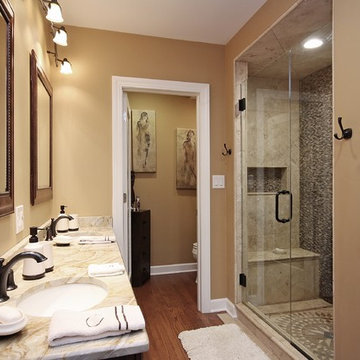
Paula Boyle Photography
Medium sized rustic ensuite bathroom in Chicago with a submerged sink, raised-panel cabinets, dark wood cabinets, limestone worktops, a corner bath, an alcove shower, a one-piece toilet, beige tiles, porcelain tiles, beige walls and medium hardwood flooring.
Medium sized rustic ensuite bathroom in Chicago with a submerged sink, raised-panel cabinets, dark wood cabinets, limestone worktops, a corner bath, an alcove shower, a one-piece toilet, beige tiles, porcelain tiles, beige walls and medium hardwood flooring.
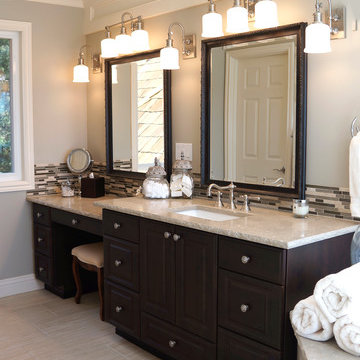
Jessica Bell, Interior Designer
This is an example of a large traditional ensuite bathroom in Seattle with a submerged sink, raised-panel cabinets, dark wood cabinets, limestone worktops, a corner bath, a double shower, a one-piece toilet, beige tiles, porcelain tiles, beige walls and porcelain flooring.
This is an example of a large traditional ensuite bathroom in Seattle with a submerged sink, raised-panel cabinets, dark wood cabinets, limestone worktops, a corner bath, a double shower, a one-piece toilet, beige tiles, porcelain tiles, beige walls and porcelain flooring.
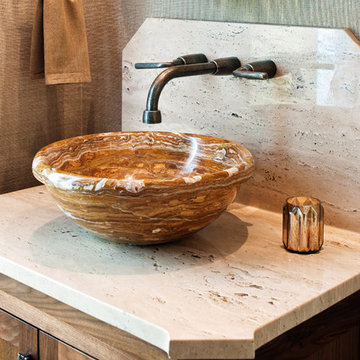
Ansel Olson
Medium sized rustic bathroom in Richmond with shaker cabinets, dark wood cabinets, brown walls, a vessel sink and limestone worktops.
Medium sized rustic bathroom in Richmond with shaker cabinets, dark wood cabinets, brown walls, a vessel sink and limestone worktops.
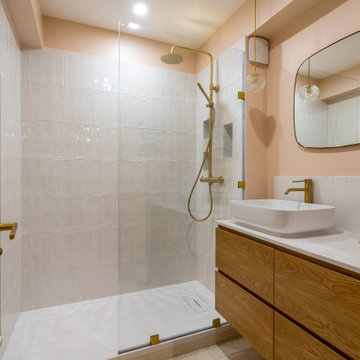
Transformation de cette salle de bain en douche à l'italienne avec meuble vasque.
Design ideas for a medium sized modern ensuite bathroom in Paris with dark wood cabinets, a built-in shower, white tiles, ceramic tiles, pink walls, terrazzo flooring, a trough sink, limestone worktops, white floors, white worktops, a single sink and a freestanding vanity unit.
Design ideas for a medium sized modern ensuite bathroom in Paris with dark wood cabinets, a built-in shower, white tiles, ceramic tiles, pink walls, terrazzo flooring, a trough sink, limestone worktops, white floors, white worktops, a single sink and a freestanding vanity unit.
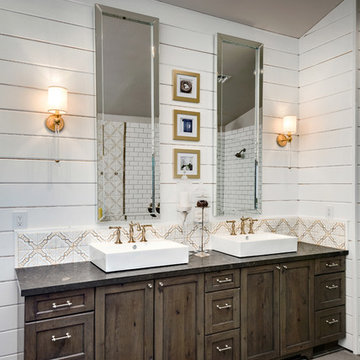
Large classic ensuite bathroom in Phoenix with shaker cabinets, dark wood cabinets, a built-in shower, white tiles, metro tiles, grey walls, limestone flooring, a vessel sink, limestone worktops, a freestanding bath and an open shower.
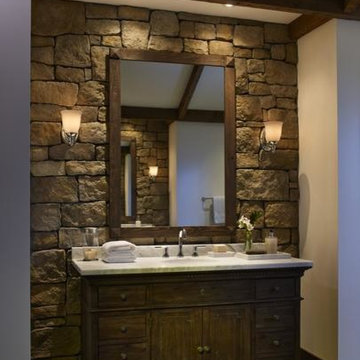
Eldoradostone.com
This is an example of a large rustic bathroom in Other with beaded cabinets, dark wood cabinets, a freestanding bath, brown tiles, stone tiles, white walls, dark hardwood flooring, a submerged sink, limestone worktops and brown floors.
This is an example of a large rustic bathroom in Other with beaded cabinets, dark wood cabinets, a freestanding bath, brown tiles, stone tiles, white walls, dark hardwood flooring, a submerged sink, limestone worktops and brown floors.
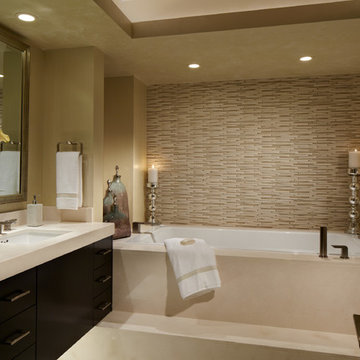
Sargent Architectural Photography
Inspiration for a medium sized contemporary ensuite bathroom in Miami with a submerged sink, flat-panel cabinets, dark wood cabinets, limestone worktops, a built-in bath, a walk-in shower, a two-piece toilet, beige tiles, ceramic tiles, beige walls and limestone flooring.
Inspiration for a medium sized contemporary ensuite bathroom in Miami with a submerged sink, flat-panel cabinets, dark wood cabinets, limestone worktops, a built-in bath, a walk-in shower, a two-piece toilet, beige tiles, ceramic tiles, beige walls and limestone flooring.
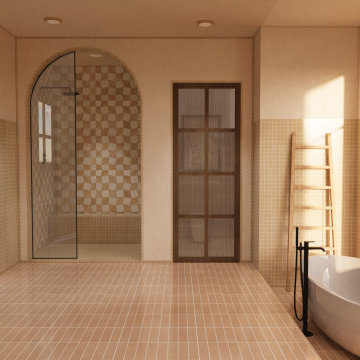
Step into our Hacienda bathroom. Where Southwestern charm meets Mexican flair! This custom space blends vibrant warmth and timeless tradition with a dash of modern sophistication.
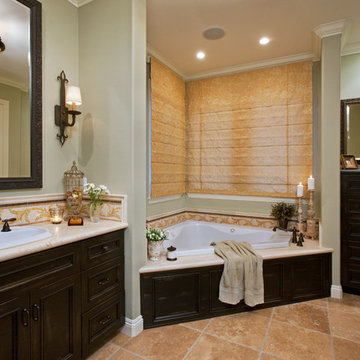
Martin King
Inspiration for a large mediterranean ensuite bathroom in Orange County with recessed-panel cabinets, dark wood cabinets, a corner bath, a two-piece toilet, beige tiles, white tiles, mosaic tiles, green walls, limestone flooring, a built-in sink, limestone worktops and beige floors.
Inspiration for a large mediterranean ensuite bathroom in Orange County with recessed-panel cabinets, dark wood cabinets, a corner bath, a two-piece toilet, beige tiles, white tiles, mosaic tiles, green walls, limestone flooring, a built-in sink, limestone worktops and beige floors.
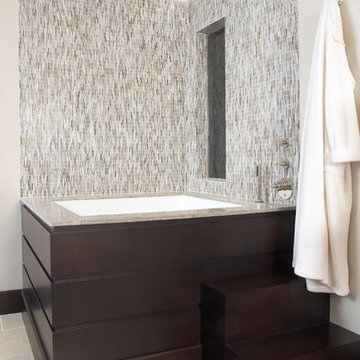
This is an example of an expansive modern ensuite bathroom in Chicago with raised-panel cabinets, dark wood cabinets, a japanese bath, a double shower, a one-piece toilet, blue tiles, glass tiles, beige walls, limestone flooring, a submerged sink and limestone worktops.
Bathroom with Dark Wood Cabinets and Limestone Worktops Ideas and Designs
8

 Shelves and shelving units, like ladder shelves, will give you extra space without taking up too much floor space. Also look for wire, wicker or fabric baskets, large and small, to store items under or next to the sink, or even on the wall.
Shelves and shelving units, like ladder shelves, will give you extra space without taking up too much floor space. Also look for wire, wicker or fabric baskets, large and small, to store items under or next to the sink, or even on the wall.  The sink, the mirror, shower and/or bath are the places where you might want the clearest and strongest light. You can use these if you want it to be bright and clear. Otherwise, you might want to look at some soft, ambient lighting in the form of chandeliers, short pendants or wall lamps. You could use accent lighting around your bath in the form to create a tranquil, spa feel, as well.
The sink, the mirror, shower and/or bath are the places where you might want the clearest and strongest light. You can use these if you want it to be bright and clear. Otherwise, you might want to look at some soft, ambient lighting in the form of chandeliers, short pendants or wall lamps. You could use accent lighting around your bath in the form to create a tranquil, spa feel, as well. 