Bathroom with Dark Wood Cabinets and Lino Flooring Ideas and Designs
Refine by:
Budget
Sort by:Popular Today
1 - 20 of 297 photos
Item 1 of 3

The main bath pays homage to the historical style of the original house. Classic elements like marble mosaics and a black and white theme will be timeless for years to come. Aligning all plumbing elements on one side of the room allows for a more spacious flow.
Photos: Dave Remple
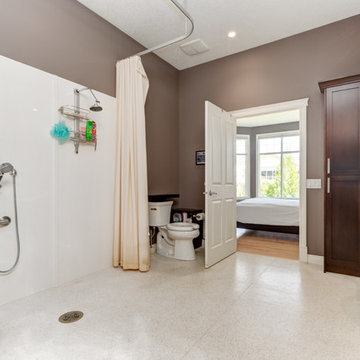
This home is a welcome sight for any person in a wheelchair. The need for a functional and accessible barrier free layout can be accomplished while still achieving an aesthetically pleasing design. Photography - Calgary Photos

The original fiberglass tub-shower combo was repalced by a more durable acrylic tub and solid surface surround. A hand-held shower and grab bar that doubles as a toiletry shelf make this bathing element accessible and usable by people of many abilities.
Photo: A Kitchen That Works LLC

Winner of the 2018 Tour of Homes Best Remodel, this whole house re-design of a 1963 Bennet & Johnson mid-century raised ranch home is a beautiful example of the magic we can weave through the application of more sustainable modern design principles to existing spaces.
We worked closely with our client on extensive updates to create a modernized MCM gem.
Extensive alterations include:
- a completely redesigned floor plan to promote a more intuitive flow throughout
- vaulted the ceilings over the great room to create an amazing entrance and feeling of inspired openness
- redesigned entry and driveway to be more inviting and welcoming as well as to experientially set the mid-century modern stage
- the removal of a visually disruptive load bearing central wall and chimney system that formerly partitioned the homes’ entry, dining, kitchen and living rooms from each other
- added clerestory windows above the new kitchen to accentuate the new vaulted ceiling line and create a greater visual continuation of indoor to outdoor space
- drastically increased the access to natural light by increasing window sizes and opening up the floor plan
- placed natural wood elements throughout to provide a calming palette and cohesive Pacific Northwest feel
- incorporated Universal Design principles to make the home Aging In Place ready with wide hallways and accessible spaces, including single-floor living if needed
- moved and completely redesigned the stairway to work for the home’s occupants and be a part of the cohesive design aesthetic
- mixed custom tile layouts with more traditional tiling to create fun and playful visual experiences
- custom designed and sourced MCM specific elements such as the entry screen, cabinetry and lighting
- development of the downstairs for potential future use by an assisted living caretaker
- energy efficiency upgrades seamlessly woven in with much improved insulation, ductless mini splits and solar gain
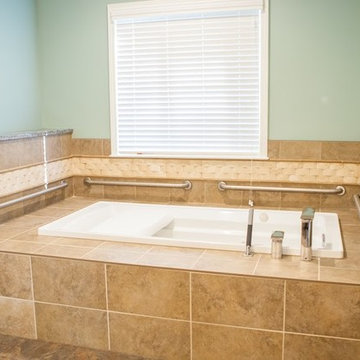
Photo of a medium sized traditional bathroom in Other with raised-panel cabinets, dark wood cabinets, a built-in bath, beige tiles, ceramic tiles, green walls, lino flooring, a built-in sink and brown floors.
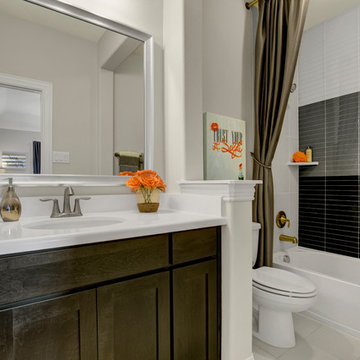
This is an example of a large traditional family bathroom in Dallas with recessed-panel cabinets, dark wood cabinets, an alcove bath, a shower/bath combination, black and white tiles, metro tiles, grey walls, lino flooring, a submerged sink, solid surface worktops, grey floors and a shower curtain.
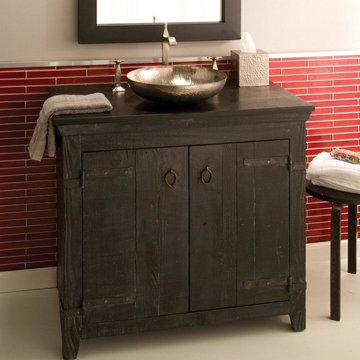
Grove Supply Inc. is proud to present this anvil finished floor mount vanity, by Native Trails. The VNB368 is made from premium materials, this Floor Mount Vanity offers great function and value for your home. This fixture is part of Native Trails's decorative Americana Collection Collection, so make sure to check out other styles of fixtures to accessorize your room.
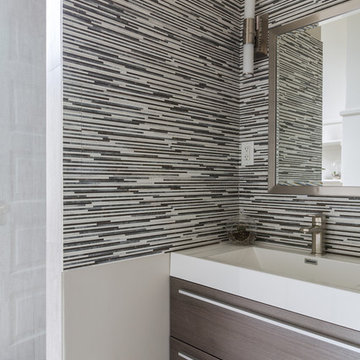
Sara Essex Bradley
Photo of a medium sized modern shower room bathroom in New Orleans with flat-panel cabinets, dark wood cabinets, an alcove shower, a two-piece toilet, black and white tiles, grey tiles, matchstick tiles, multi-coloured walls, lino flooring, a trough sink and tiled worktops.
Photo of a medium sized modern shower room bathroom in New Orleans with flat-panel cabinets, dark wood cabinets, an alcove shower, a two-piece toilet, black and white tiles, grey tiles, matchstick tiles, multi-coloured walls, lino flooring, a trough sink and tiled worktops.
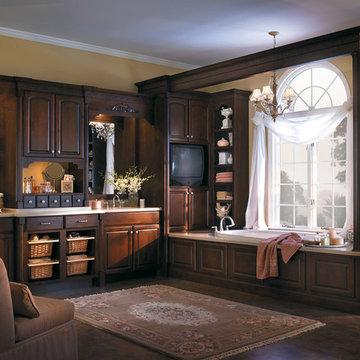
Yorktowne Cabinetry manufactured by Elkay USA Bring comfort and class to your bathroom with a Walnut wood theme, imposing elegance and beauty allowing dreams to become reality.
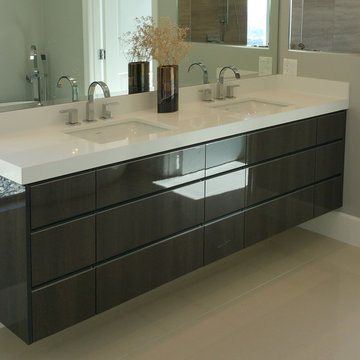
Luxe by Alvic. Roble Frappe high gloss floating vanity cabinets with integrated stainless steel FILO handle.
Design ideas for a large modern bathroom in Los Angeles with flat-panel cabinets, dark wood cabinets, a two-piece toilet, beige walls, lino flooring, a submerged sink and solid surface worktops.
Design ideas for a large modern bathroom in Los Angeles with flat-panel cabinets, dark wood cabinets, a two-piece toilet, beige walls, lino flooring, a submerged sink and solid surface worktops.
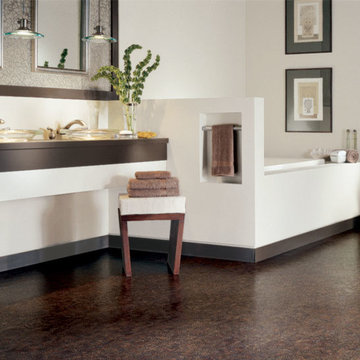
Design ideas for a medium sized contemporary ensuite bathroom in Las Vegas with flat-panel cabinets, dark wood cabinets, a freestanding bath, a one-piece toilet, beige tiles, brown tiles, ceramic tiles, white walls, lino flooring, a built-in sink and wooden worktops.
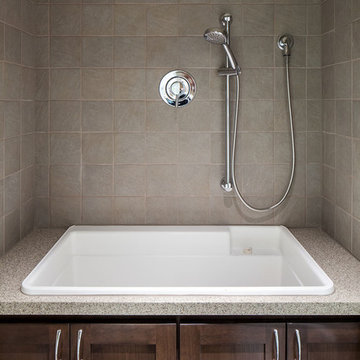
KuDa Photography
Inspiration for a large modern bathroom in Portland with shaker cabinets, dark wood cabinets, engineered stone worktops, grey tiles, porcelain tiles, beige walls and lino flooring.
Inspiration for a large modern bathroom in Portland with shaker cabinets, dark wood cabinets, engineered stone worktops, grey tiles, porcelain tiles, beige walls and lino flooring.
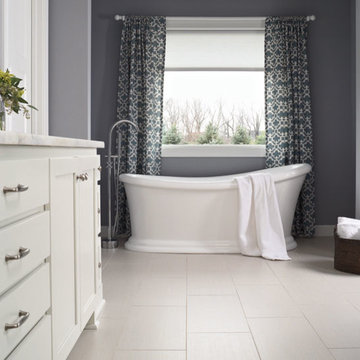
Inspiration for a medium sized contemporary ensuite bathroom in Orlando with flat-panel cabinets, dark wood cabinets, a freestanding bath, a one-piece toilet, beige tiles, brown tiles, ceramic tiles, white walls, lino flooring, a built-in sink and wooden worktops.
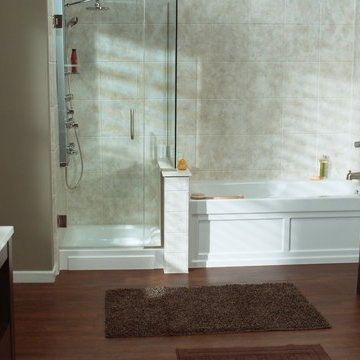
Inspiration for a medium sized classic ensuite bathroom in Austin with a pedestal sink, open cabinets, dark wood cabinets, solid surface worktops, an alcove bath, a walk-in shower, a one-piece toilet, white tiles, white walls and lino flooring.
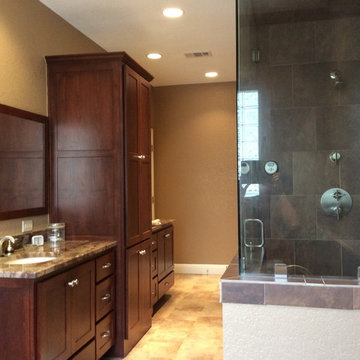
This bathroom was part of an addition to enlarge master bedroom and bath
Under mount tub with granite decking
New vanity cabinets with matching framed mirrors, granite tops with new fixtures, recessed can lighting
New shower - frameless enclosure, built in seat, steam unit built in, hand held option with diverter
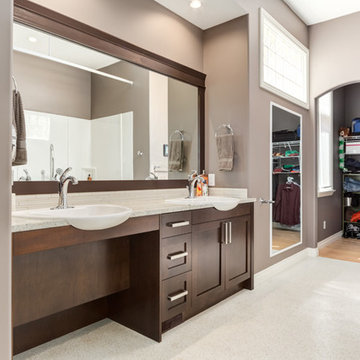
This home is a welcome sight for any person in a wheelchair. The need for a functional and accessible barrier free layout can be accomplished while still achieving an aesthetically pleasing design. Photography - Calgary Photos
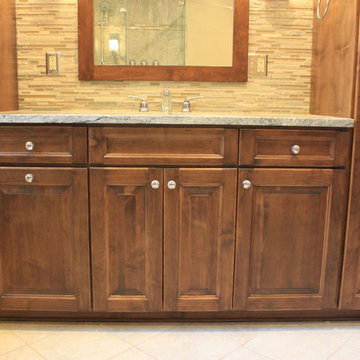
These hand-made Alder wood cabinets fit perfectly in the space allowed, and gave a lot of storage space not found in the original bathroom. Linen cabinets on either side of the vanity are 21" deep, and to the left of the sink is a pull-out trash.
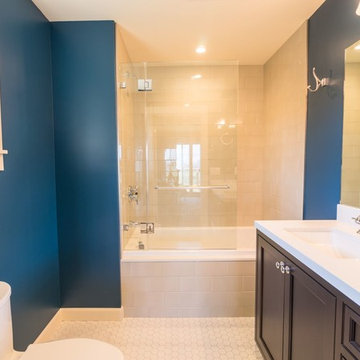
In the remodeled bathroom we chose Caesarstone® counters. This man-made composite material is durable and easy-to-work-with, and is more uniform in color, with no veins or inconsistencies as can occur in natural materials.
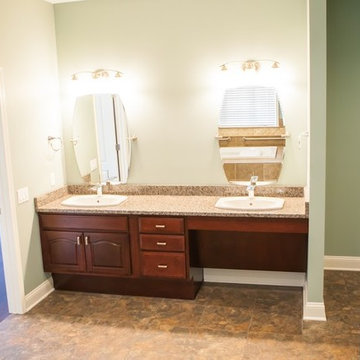
This is an example of a medium sized classic bathroom in Other with raised-panel cabinets, dark wood cabinets, green walls, lino flooring, a built-in sink and brown floors.
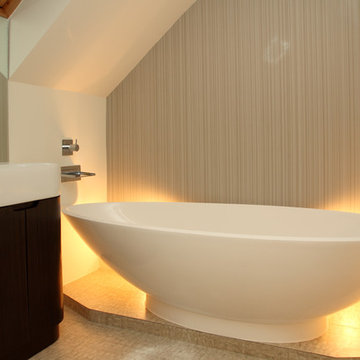
After a long haul flight, I wanted to give the client a quiet bathroom in which to relax and soak away the stress of travelling. The feature wallpaper was in vinyl to protect it from the ocassional splashes and the backlighting meant that the overhead lights could be turned off leaving just a warm glow to soak in. The minimal taps kept the theme quiet and restful.
Photo: Tony Timmington
Bathroom with Dark Wood Cabinets and Lino Flooring Ideas and Designs
1

 Shelves and shelving units, like ladder shelves, will give you extra space without taking up too much floor space. Also look for wire, wicker or fabric baskets, large and small, to store items under or next to the sink, or even on the wall.
Shelves and shelving units, like ladder shelves, will give you extra space without taking up too much floor space. Also look for wire, wicker or fabric baskets, large and small, to store items under or next to the sink, or even on the wall.  The sink, the mirror, shower and/or bath are the places where you might want the clearest and strongest light. You can use these if you want it to be bright and clear. Otherwise, you might want to look at some soft, ambient lighting in the form of chandeliers, short pendants or wall lamps. You could use accent lighting around your bath in the form to create a tranquil, spa feel, as well.
The sink, the mirror, shower and/or bath are the places where you might want the clearest and strongest light. You can use these if you want it to be bright and clear. Otherwise, you might want to look at some soft, ambient lighting in the form of chandeliers, short pendants or wall lamps. You could use accent lighting around your bath in the form to create a tranquil, spa feel, as well. 