Bathroom with Dark Wood Cabinets and Marble Tiles Ideas and Designs
Refine by:
Budget
Sort by:Popular Today
1 - 20 of 3,362 photos
Item 1 of 3

Beautiful relaxing freestanding tub surrounded by luxurious elements such as Carrera marble tile flooring and brushed gold bath filler. Our favorite feature is the custom functional ledge below the window!
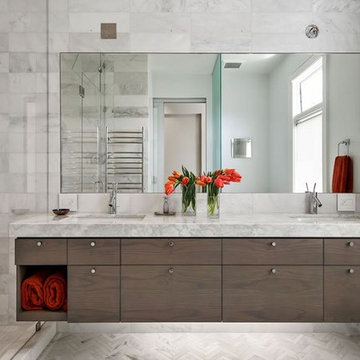
Medium sized contemporary ensuite bathroom in San Francisco with flat-panel cabinets, dark wood cabinets, an alcove shower, grey tiles, white tiles, marble tiles, white walls, marble flooring, a submerged sink, marble worktops, white floors and a hinged door.
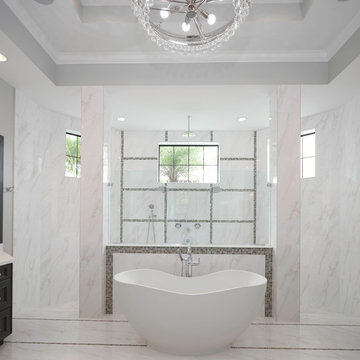
Design ideas for a large classic ensuite bathroom in Miami with dark wood cabinets, a freestanding bath, a double shower, white tiles, marble tiles, white walls, marble flooring, white floors and an open shower.

Photo of a medium sized urban ensuite bathroom in Austin with shaker cabinets, an alcove shower, white tiles, marble tiles, engineered stone worktops, white worktops, double sinks, a built in vanity unit, a hinged door, grey walls, concrete flooring, a submerged sink, grey floors and dark wood cabinets.

Inspiration for a large contemporary ensuite bathroom in Miami with dark wood cabinets, a double shower, a one-piece toilet, white tiles, marble tiles, white walls, marble flooring, marble worktops, white floors, an open shower, black worktops, double sinks and a freestanding vanity unit.
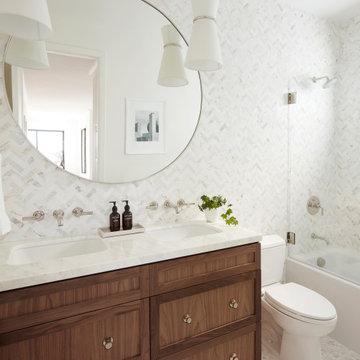
Photo of a medium sized traditional shower room bathroom in San Francisco with shaker cabinets, dark wood cabinets, an alcove bath, a shower/bath combination, a two-piece toilet, white tiles, marble tiles, white walls, marble flooring, a submerged sink, marble worktops, white floors, a hinged door, white worktops, double sinks and a built in vanity unit.
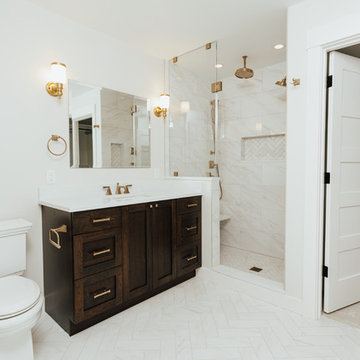
Photo of a medium sized classic bathroom in Seattle with recessed-panel cabinets, dark wood cabinets, an alcove shower, a two-piece toilet, white tiles, marble tiles, white walls, marble flooring, a submerged sink, quartz worktops, white floors, a hinged door and white worktops.
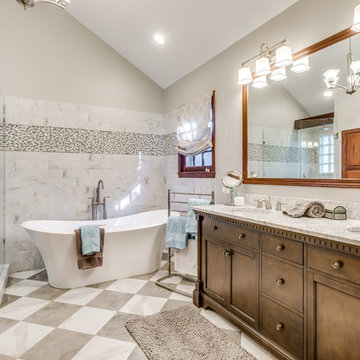
Anthony Ford Photography and Tourmaxx Real Estate Media
Design ideas for a large classic ensuite bathroom in Dallas with recessed-panel cabinets, dark wood cabinets, a freestanding bath, a corner shower, grey tiles, marble tiles, grey walls, marble flooring, a submerged sink, marble worktops, multi-coloured floors, a hinged door and grey worktops.
Design ideas for a large classic ensuite bathroom in Dallas with recessed-panel cabinets, dark wood cabinets, a freestanding bath, a corner shower, grey tiles, marble tiles, grey walls, marble flooring, a submerged sink, marble worktops, multi-coloured floors, a hinged door and grey worktops.

When a family living in Singapore decided to purchase a New York City pied-à-terre, they settled on the historic Langham Place, a 60-floor building along 5th Ave which features a mixture of permanent residencies and 5-star hotel suites. Immediately after purchasing the condo, they reached out to Decor Aid, and tasked us with designing a home that would reflect their jet-setting lifestyle and chic sensibility.
Book Your Free In-Home Consultation
Connecting to the historic Tiffany Building at 404 5th Ave, the exterior of Langham Place is a combination of highly contemporary architecture and 1920’s art deco design. And with this highly unique architecture, came highly angular, outward leaning floor-to-ceiling windows, which would prove to be our biggest design challenge.
One of the apartment’s quirks was negotiating an uneven balance of natural light throughout the space. Parts of the apartment, such one of the kids’ bedrooms, feature floor-to-ceiling windows and an abundance of natural light, while other areas, such as one corner of the living room, receive little natural light.
By sourcing a combination of contemporary, low-profile furniture pieces and metallic accents, we were able to compensate for apartment’s pockets of darkness. A low-profile beige sectional from Room & Board was an obvious choice, which we complemented with a lucite console and a bronze Riverstone coffee table from Mitchell Gold+Bob Williams.
Circular tables were placed throughout the apartment in order to establish a design scheme that would be easy to walk through. A marble tulip table from Sit Down New York provides an opulent dining room space, without crowding the floor plan. The finishing touches include a sumptuous swivel chair from Safavieh, to create a sleek, welcoming vacation home for this international client.
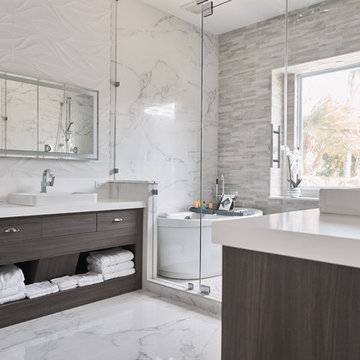
Alex Quintanuilla
Inspiration for a large contemporary ensuite wet room bathroom in Austin with flat-panel cabinets, dark wood cabinets, a freestanding bath, white tiles, marble tiles, white walls, marble flooring, a vessel sink, solid surface worktops, white floors, a hinged door and white worktops.
Inspiration for a large contemporary ensuite wet room bathroom in Austin with flat-panel cabinets, dark wood cabinets, a freestanding bath, white tiles, marble tiles, white walls, marble flooring, a vessel sink, solid surface worktops, white floors, a hinged door and white worktops.
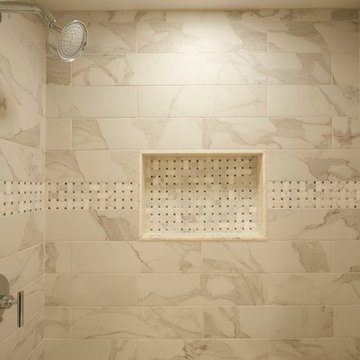
Small bathroom remodel for a wonderful; client in Glenview, IL. Double sinks with a shaker cabinet
Inspiration for a small classic shower room bathroom in Chicago with shaker cabinets, dark wood cabinets, a shower/bath combination, a one-piece toilet, grey tiles, marble tiles, beige walls, mosaic tile flooring, a submerged sink, marble worktops, white floors, a shower curtain and white worktops.
Inspiration for a small classic shower room bathroom in Chicago with shaker cabinets, dark wood cabinets, a shower/bath combination, a one-piece toilet, grey tiles, marble tiles, beige walls, mosaic tile flooring, a submerged sink, marble worktops, white floors, a shower curtain and white worktops.
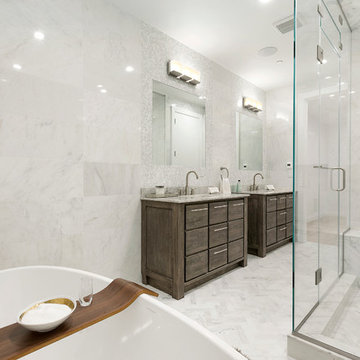
When the developer found this brownstone on the Upper Westside he immediately researched and found its potential for expansion. We were hired to maximize the existing brownstone and turn it from its current existence as 5 individual apartments into a large luxury single family home. The existing building was extended 16 feet into the rear yard and a new sixth story was added along with an occupied roof. The project was not a complete gut renovation, the character of the parlor floor was maintained, along with the original front facade, windows, shutters, and fireplaces throughout. A new solid oak stair was built from the garden floor to the roof in conjunction with a small supplemental passenger elevator directly adjacent to the staircase. The new brick rear facade features oversized windows; one special aspect of which is the folding window wall at the ground level that can be completely opened to the garden. The goal to keep the original character of the brownstone yet to update it with modern touches can be seen throughout the house. The large kitchen has Italian lacquer cabinetry with walnut and glass accents, white quartz counters and backsplash and a Calcutta gold arabesque mosaic accent wall. On the parlor floor a custom wetbar, large closet and powder room are housed in a new floor to ceiling wood paneled core. The master bathroom contains a large freestanding tub, a glass enclosed white marbled steam shower, and grey wood vanities accented by a white marble floral mosaic. The new forth floor front room is highlighted by a unique sloped skylight that offers wide skyline views. The house is topped off with a glass stair enclosure that contains an integrated window seat offering views of the roof and an intimate space to relax in the sun.
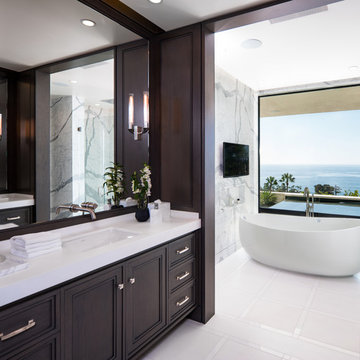
Design ideas for a large contemporary ensuite bathroom in Phoenix with recessed-panel cabinets, dark wood cabinets, a freestanding bath, white tiles, grey tiles, a submerged sink, marble tiles, brown walls, quartz worktops and white floors.

Originally built in 1929 and designed by famed architect Albert Farr who was responsible for the Wolf House that was built for Jack London in Glen Ellen, this building has always had tremendous historical significance. In keeping with tradition, the new design incorporates intricate plaster crown moulding details throughout with a splash of contemporary finishes lining the corridors. From venetian plaster finishes to German engineered wood flooring this house exhibits a delightful mix of traditional and contemporary styles. Many of the rooms contain reclaimed wood paneling, discretely faux-finished Trufig outlets and a completely integrated Savant Home Automation system. Equipped with radiant flooring and forced air-conditioning on the upper floors as well as a full fitness, sauna and spa recreation center at the basement level, this home truly contains all the amenities of modern-day living. The primary suite area is outfitted with floor to ceiling Calacatta stone with an uninterrupted view of the Golden Gate bridge from the bathtub. This building is a truly iconic and revitalized space.
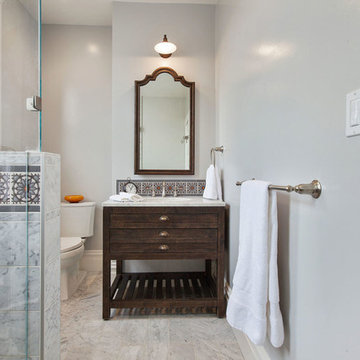
Updated master bathroom. ADA accessible and retirement-ready. Kohler sink fixtures and Fireclay tiles, hand painted Alhambra pattern and Carrera marble tile and countertops. Rustic wooden bathroom mirror. ADA compliant toilet and decorative grab bars.

Tradition Homes
Inspiration for a medium sized classic bathroom in DC Metro with grey walls, raised-panel cabinets, dark wood cabinets, a submerged bath, a corner shower, grey tiles, marble tiles, marble flooring, a submerged sink, marble worktops, grey floors and a hinged door.
Inspiration for a medium sized classic bathroom in DC Metro with grey walls, raised-panel cabinets, dark wood cabinets, a submerged bath, a corner shower, grey tiles, marble tiles, marble flooring, a submerged sink, marble worktops, grey floors and a hinged door.
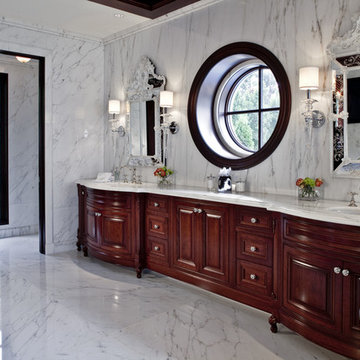
This rich color of this custom, cherry, furniture style vanity really stand out against white marble walls & floors.
Photography by Justin Maconochie

This beautiful, elegant master bathroom with traditional pops exudes relaxation and comfort. With gold accents in every corner, this master bathroom retreat is a close comparison to a wonderful spa.

This is an example of a medium sized midcentury ensuite bathroom in San Francisco with flat-panel cabinets, dark wood cabinets, a one-piece toilet, marble tiles, white walls, porcelain flooring, a submerged sink, brown floors, a hinged door, a shower bench, double sinks and a floating vanity unit.

The espresso cabinetry paired with the light granite counter top is elegant and striking. The vanity tower add function and needed storage.
Inspiration for a large nautical ensuite wet room bathroom in San Diego with raised-panel cabinets, dark wood cabinets, a built-in bath, a one-piece toilet, white tiles, marble tiles, white walls, porcelain flooring, a submerged sink, granite worktops, white floors, a hinged door, white worktops, a shower bench, double sinks and a built in vanity unit.
Inspiration for a large nautical ensuite wet room bathroom in San Diego with raised-panel cabinets, dark wood cabinets, a built-in bath, a one-piece toilet, white tiles, marble tiles, white walls, porcelain flooring, a submerged sink, granite worktops, white floors, a hinged door, white worktops, a shower bench, double sinks and a built in vanity unit.
Bathroom with Dark Wood Cabinets and Marble Tiles Ideas and Designs
1

 Shelves and shelving units, like ladder shelves, will give you extra space without taking up too much floor space. Also look for wire, wicker or fabric baskets, large and small, to store items under or next to the sink, or even on the wall.
Shelves and shelving units, like ladder shelves, will give you extra space without taking up too much floor space. Also look for wire, wicker or fabric baskets, large and small, to store items under or next to the sink, or even on the wall.  The sink, the mirror, shower and/or bath are the places where you might want the clearest and strongest light. You can use these if you want it to be bright and clear. Otherwise, you might want to look at some soft, ambient lighting in the form of chandeliers, short pendants or wall lamps. You could use accent lighting around your bath in the form to create a tranquil, spa feel, as well.
The sink, the mirror, shower and/or bath are the places where you might want the clearest and strongest light. You can use these if you want it to be bright and clear. Otherwise, you might want to look at some soft, ambient lighting in the form of chandeliers, short pendants or wall lamps. You could use accent lighting around your bath in the form to create a tranquil, spa feel, as well. 