Bathroom with Dark Wood Cabinets and Matchstick Tiles Ideas and Designs
Refine by:
Budget
Sort by:Popular Today
1 - 20 of 1,136 photos
Item 1 of 3

Master bathroom vanity with detailing for consistent theme.
Interior Design by DLH Design Studio, LLC: Michelle Stolte, Designer, and Deb Houseworth, Principal. http://www.houzz.com/pro/dlhasid/dlh-design-studio-llc
Photo by Greg Hadley Photography. http://www.houzz.com/pro/greghadley/greg-hadley-photography

The master bathroom for two features a full-length trough sink and an eye-popping orange accent wall in the water closet.
Robert Vente Photography
Photo of a large contemporary ensuite bathroom in San Francisco with white floors, a two-piece toilet, grey walls, porcelain flooring, a trough sink, an alcove bath, a corner shower, black tiles, matchstick tiles, white worktops, dark wood cabinets, solid surface worktops, a hinged door and flat-panel cabinets.
Photo of a large contemporary ensuite bathroom in San Francisco with white floors, a two-piece toilet, grey walls, porcelain flooring, a trough sink, an alcove bath, a corner shower, black tiles, matchstick tiles, white worktops, dark wood cabinets, solid surface worktops, a hinged door and flat-panel cabinets.

Design ideas for a large contemporary ensuite bathroom in Chicago with flat-panel cabinets, solid surface worktops, a built-in shower, beige tiles, matchstick tiles, porcelain flooring, a submerged sink, white floors, a hinged door, dark wood cabinets, white worktops, a wall niche and a shower bench.
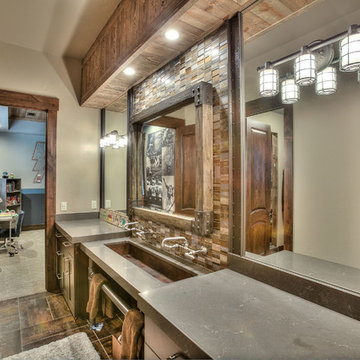
Inspiration for a medium sized rustic shower room bathroom in Denver with shaker cabinets, dark wood cabinets, an alcove shower, a two-piece toilet, multi-coloured tiles, matchstick tiles, beige walls, slate flooring, a submerged sink and solid surface worktops.
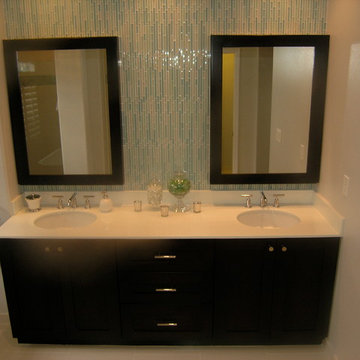
Photo of a small contemporary ensuite bathroom in Tampa with flat-panel cabinets, dark wood cabinets, a freestanding bath, an alcove shower, a one-piece toilet, beige tiles, blue tiles, grey tiles, multi-coloured tiles, white tiles, matchstick tiles, beige walls, travertine flooring, a submerged sink and engineered stone worktops.

Daniel O'Connor Photography
Photo of a traditional bathroom in Denver with shaker cabinets, blue tiles, matchstick tiles, dark wood cabinets and grey worktops.
Photo of a traditional bathroom in Denver with shaker cabinets, blue tiles, matchstick tiles, dark wood cabinets and grey worktops.
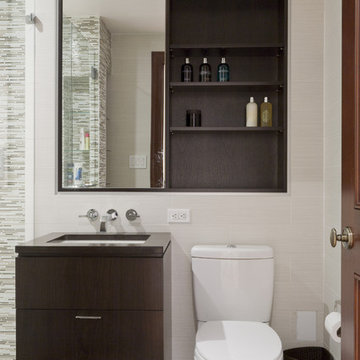
Design ideas for a contemporary bathroom in New York with flat-panel cabinets, dark wood cabinets, matchstick tiles and beige tiles.

Rounded wall? address it with style by using thinly cut mosaic tiles laid horizontally. Making a great design impact we choose to emphasize the back wall with Aquastone's Glass AS01 Mini Brick. Allowing the back curved wall to be centerstage. We used SF MG01 Cultural Brick Gloss and Frost on the side walls, and SF Venetian Ivory flat pebble stone on the shower floor. Allowing for the most open feel possible we chose a frameless glass shower door with chrome handles and chrome shower fixtures, this shower is fit for any luxury spa-like bathroom whether it be 20 floors up in a downtown high-rise or 20' underground in a Bunker! to the left, a velvet curtain adds privacy for the raised floor toilet room.
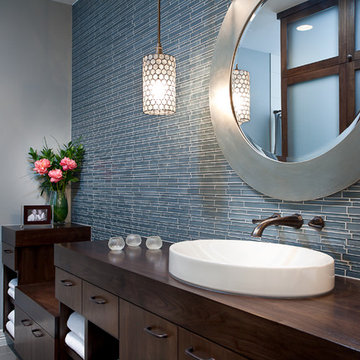
Laura Britt Design, photographs by Buena Vista Photography
This is an example of a contemporary bathroom in Austin with a vessel sink, flat-panel cabinets, dark wood cabinets, wooden worktops, blue tiles and matchstick tiles.
This is an example of a contemporary bathroom in Austin with a vessel sink, flat-panel cabinets, dark wood cabinets, wooden worktops, blue tiles and matchstick tiles.
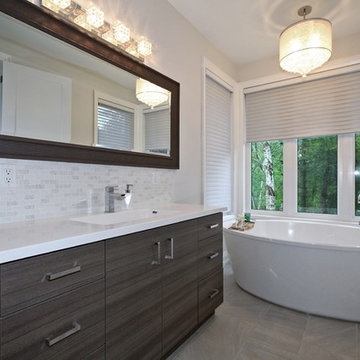
Inspiration for a medium sized traditional ensuite bathroom in Toronto with flat-panel cabinets, dark wood cabinets, a freestanding bath, a one-piece toilet, grey tiles, white tiles, matchstick tiles, grey walls, porcelain flooring, a submerged sink, solid surface worktops and grey floors.
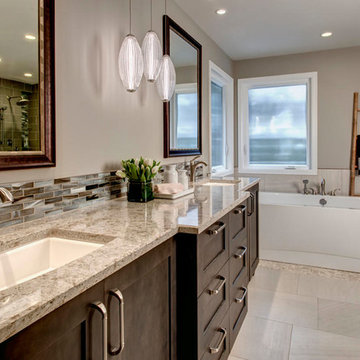
John Wilbanks Photography
Inspiration for a large classic ensuite bathroom in Seattle with shaker cabinets, dark wood cabinets, a freestanding bath, a walk-in shower, a two-piece toilet, multi-coloured tiles, matchstick tiles, beige walls, pebble tile flooring, a submerged sink and engineered stone worktops.
Inspiration for a large classic ensuite bathroom in Seattle with shaker cabinets, dark wood cabinets, a freestanding bath, a walk-in shower, a two-piece toilet, multi-coloured tiles, matchstick tiles, beige walls, pebble tile flooring, a submerged sink and engineered stone worktops.

Design ideas for a medium sized traditional shower room bathroom in DC Metro with dark wood cabinets, an alcove shower, a one-piece toilet, white tiles, glass-front cabinets, matchstick tiles, grey walls, laminate floors, an integrated sink, soapstone worktops, grey floors and a hinged door.
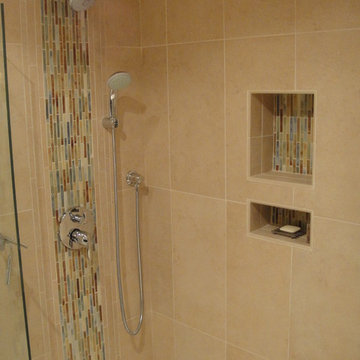
Photo of a small modern shower room bathroom in San Diego with shaker cabinets, dark wood cabinets, a built-in shower, a two-piece toilet, blue tiles, matchstick tiles, beige walls, porcelain flooring, a built-in sink and solid surface worktops.
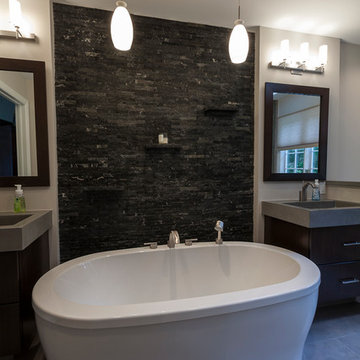
David Dadekian
This is an example of a large contemporary ensuite bathroom in New York with flat-panel cabinets, dark wood cabinets, a freestanding bath, an alcove shower, a two-piece toilet, multi-coloured tiles, matchstick tiles, grey walls, porcelain flooring, an integrated sink, concrete worktops, grey floors and a hinged door.
This is an example of a large contemporary ensuite bathroom in New York with flat-panel cabinets, dark wood cabinets, a freestanding bath, an alcove shower, a two-piece toilet, multi-coloured tiles, matchstick tiles, grey walls, porcelain flooring, an integrated sink, concrete worktops, grey floors and a hinged door.

Photo of a medium sized contemporary shower room bathroom in Brisbane with dark wood cabinets, a freestanding bath, a walk-in shower, a one-piece toilet, pink tiles, matchstick tiles, pink walls, ceramic flooring, a vessel sink, laminate worktops, grey floors, an open shower, black worktops, a single sink, a floating vanity unit and flat-panel cabinets.

The owner of this urban residence, which exhibits many natural materials, i.e., exposed brick and stucco interior walls, originally signed a contract to update two of his bathrooms. But, after the design and material phase began in earnest, he opted to removed the second bathroom from the project and focus entirely on the Master Bath. And, what a marvelous outcome!
With the new design, two fullheight walls were removed (one completely and the second lowered to kneewall height) allowing the eye to sweep the entire space as one enters. The views, no longer hindered by walls, have been completely enhanced by the materials chosen.
The limestone counter and tub deck are mated with the Riftcut Oak, Espresso stained, custom cabinets and panels. Cabinetry, within the extended design, that appears to float in space, is highlighted by the undercabinet LED lighting, creating glowing warmth that spills across the buttercolored floor.
Stacked stone wall and splash tiles are balanced perfectly with the honed travertine floor tiles; floor tiles installed with a linear stagger, again, pulling the viewer into the restful space.
The lighting, introduced, appropriately, in several layers, includes ambient, task (sconces installed through the mirroring), and “sparkle” (undercabinet LED and mirrorframe LED).
The final detail that marries this beautifully remodeled bathroom was the removal of the entry slab hinged door and in the installation of the new custom five glass panel pocket door. It appears not one detail was overlooked in this marvelous renovation.
Follow the link below to learn more about the designer of this project James L. Campbell CKD http://lamantia.com/designers/james-l-campbell-ckd/
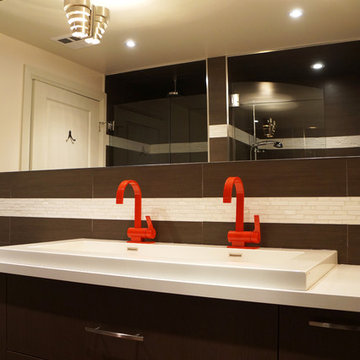
Medium sized modern shower room bathroom in Toronto with flat-panel cabinets, dark wood cabinets, an alcove bath, an alcove shower, a one-piece toilet, brown tiles, white tiles, matchstick tiles, white walls, vinyl flooring, a trough sink and engineered stone worktops.
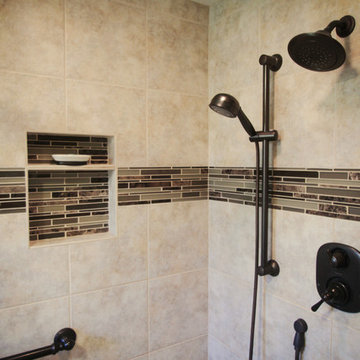
Design ideas for a large classic ensuite bathroom in Seattle with a corner shower, flat-panel cabinets, dark wood cabinets, a two-piece toilet, beige tiles, brown tiles, matchstick tiles, beige walls, ceramic flooring, a built-in sink and granite worktops.
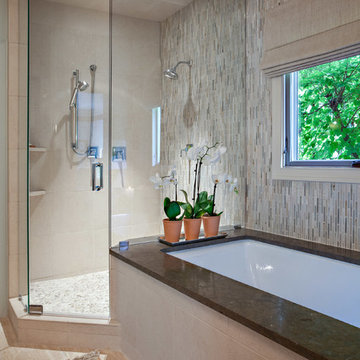
Inspiration for a medium sized traditional ensuite bathroom in Nashville with flat-panel cabinets, dark wood cabinets, a submerged bath, a corner shower, beige tiles, brown tiles, matchstick tiles, beige walls, ceramic flooring, a submerged sink, granite worktops, beige floors and a hinged door.
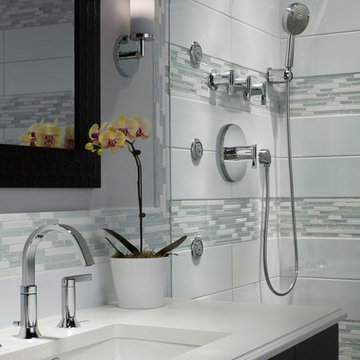
Inspiration for a small contemporary shower room bathroom in Other with dark wood cabinets, an alcove shower, matchstick tiles, grey walls, a submerged sink, engineered stone worktops, a hinged door, grey tiles and white tiles.
Bathroom with Dark Wood Cabinets and Matchstick Tiles Ideas and Designs
1

 Shelves and shelving units, like ladder shelves, will give you extra space without taking up too much floor space. Also look for wire, wicker or fabric baskets, large and small, to store items under or next to the sink, or even on the wall.
Shelves and shelving units, like ladder shelves, will give you extra space without taking up too much floor space. Also look for wire, wicker or fabric baskets, large and small, to store items under or next to the sink, or even on the wall.  The sink, the mirror, shower and/or bath are the places where you might want the clearest and strongest light. You can use these if you want it to be bright and clear. Otherwise, you might want to look at some soft, ambient lighting in the form of chandeliers, short pendants or wall lamps. You could use accent lighting around your bath in the form to create a tranquil, spa feel, as well.
The sink, the mirror, shower and/or bath are the places where you might want the clearest and strongest light. You can use these if you want it to be bright and clear. Otherwise, you might want to look at some soft, ambient lighting in the form of chandeliers, short pendants or wall lamps. You could use accent lighting around your bath in the form to create a tranquil, spa feel, as well. 