Bathroom with Dark Wood Cabinets and Multi-coloured Floors Ideas and Designs
Refine by:
Budget
Sort by:Popular Today
61 - 80 of 3,015 photos
Item 1 of 3
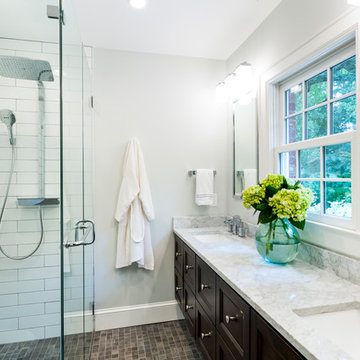
Jim Schmid Photography
Medium sized classic ensuite bathroom in Charlotte with recessed-panel cabinets, dark wood cabinets, a built-in shower, white tiles, metro tiles, grey walls, slate flooring, a submerged sink, multi-coloured floors, a hinged door, marble worktops and a wall mounted toilet.
Medium sized classic ensuite bathroom in Charlotte with recessed-panel cabinets, dark wood cabinets, a built-in shower, white tiles, metro tiles, grey walls, slate flooring, a submerged sink, multi-coloured floors, a hinged door, marble worktops and a wall mounted toilet.
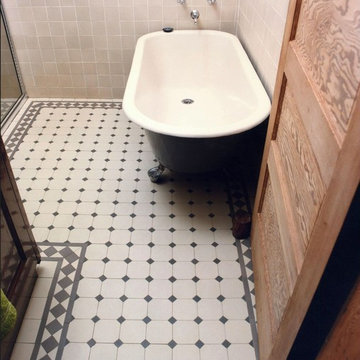
Classic gray/white tile in a dot-and-octagon pattern is a great way to make a style statement in a small space. Winckelmans tiles are fully vitrified, making them safe to use in a wet or dry environments.
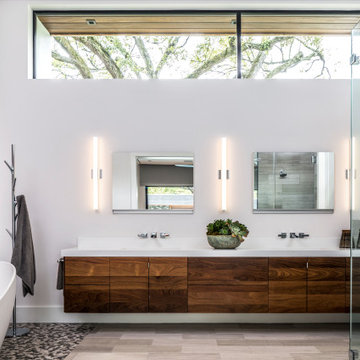
Design ideas for a contemporary ensuite bathroom in Houston with flat-panel cabinets, dark wood cabinets, a freestanding bath, multi-coloured tiles, pebble tiles, white walls, pebble tile flooring, multi-coloured floors, white worktops and a hinged door.
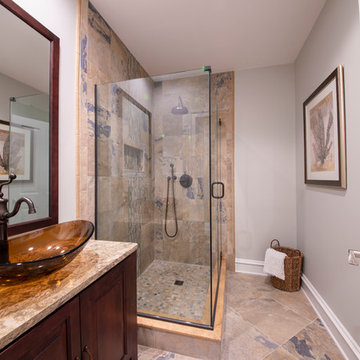
Inspiration for a medium sized modern shower room bathroom in DC Metro with raised-panel cabinets, dark wood cabinets, a walk-in shower, grey walls, porcelain flooring, a vessel sink, granite worktops, multi-coloured floors, a hinged door and multi-coloured worktops.
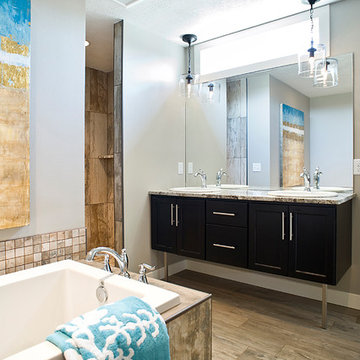
(c) Cipher Imaging Architectural Photography
Medium sized beach style ensuite bathroom in Other with freestanding cabinets, dark wood cabinets, a corner bath, an alcove shower, mirror tiles, grey walls, porcelain flooring, a built-in sink, granite worktops, multi-coloured floors and an open shower.
Medium sized beach style ensuite bathroom in Other with freestanding cabinets, dark wood cabinets, a corner bath, an alcove shower, mirror tiles, grey walls, porcelain flooring, a built-in sink, granite worktops, multi-coloured floors and an open shower.
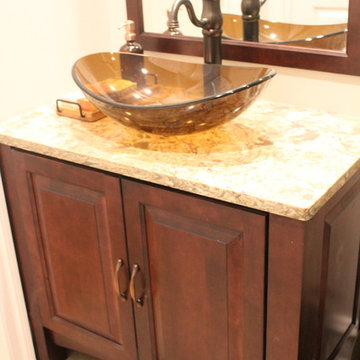
Photo of a medium sized modern shower room bathroom in DC Metro with raised-panel cabinets, dark wood cabinets, a walk-in shower, grey walls, porcelain flooring, a vessel sink, granite worktops, multi-coloured floors, a hinged door and multi-coloured worktops.

Medium sized contemporary ensuite bathroom in Orange County with dark wood cabinets, a freestanding bath, an alcove shower, a one-piece toilet, grey tiles, marble tiles, white walls, mosaic tile flooring, an integrated sink, engineered stone worktops, multi-coloured floors, a hinged door, grey worktops, a shower bench, double sinks and a built in vanity unit.
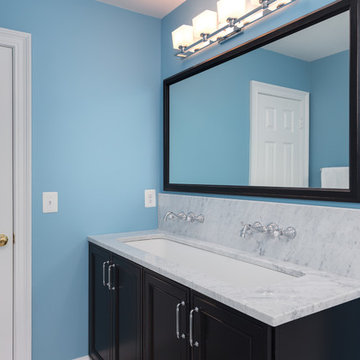
We LOVE this bathroom! It takes a whole new look at what can be done with a traditional bathroom space. We used a ceiling mounted circular shower rod in order to incorporate a freestanding tub where a traditional tub deck used to be. The trough sink with wall mounted faucets add a beautiful detail to this stunning space. A quick note that this show-stopping tile floor was one of the least expensive tiles we've ever installed. Beauty doesn't have to cost a fortune.
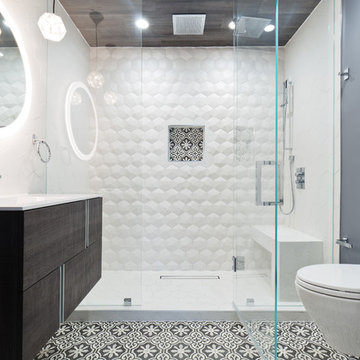
This is an example of a contemporary shower room bathroom in San Francisco with flat-panel cabinets, dark wood cabinets, an alcove shower, a wall mounted toilet, white tiles, grey walls, an integrated sink, multi-coloured floors, a hinged door and white worktops.
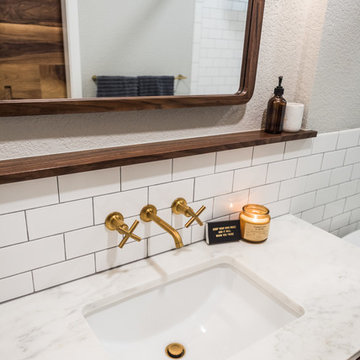
Darby Kate Photography
This is an example of a small midcentury ensuite bathroom in Dallas with flat-panel cabinets, dark wood cabinets, a double shower, white tiles, ceramic tiles, grey walls, cement flooring, a submerged sink, marble worktops, multi-coloured floors and a sliding door.
This is an example of a small midcentury ensuite bathroom in Dallas with flat-panel cabinets, dark wood cabinets, a double shower, white tiles, ceramic tiles, grey walls, cement flooring, a submerged sink, marble worktops, multi-coloured floors and a sliding door.
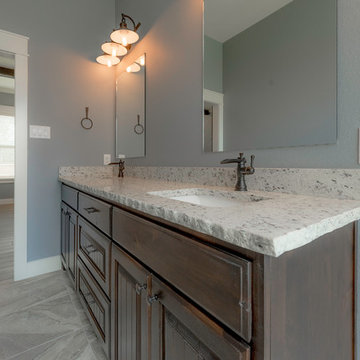
michelle yeatts
This is an example of a medium sized farmhouse ensuite bathroom in Other with raised-panel cabinets, dark wood cabinets, a claw-foot bath, a corner shower, a two-piece toilet, grey tiles, ceramic tiles, grey walls, ceramic flooring, a submerged sink, granite worktops, multi-coloured floors and a hinged door.
This is an example of a medium sized farmhouse ensuite bathroom in Other with raised-panel cabinets, dark wood cabinets, a claw-foot bath, a corner shower, a two-piece toilet, grey tiles, ceramic tiles, grey walls, ceramic flooring, a submerged sink, granite worktops, multi-coloured floors and a hinged door.
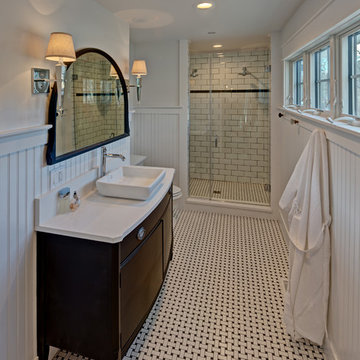
Medium sized classic shower room bathroom in New York with freestanding cabinets, dark wood cabinets, an alcove shower, white tiles, porcelain tiles, white walls, mosaic tile flooring, a vessel sink, quartz worktops, a hinged door, a two-piece toilet and multi-coloured floors.

In every project we complete, design, form, function and safety are all important aspects to a successful space plan.
For these homeowners, it was an absolute must. The family had some unique needs that needed to be addressed. As physical abilities continued to change, the accessibility and safety in their master bathroom was a significant concern.
The layout of the bathroom was the first to change. We swapped places with the tub and vanity to give better access to both. A beautiful chrome grab bar was added along with matching towel bar and towel ring.
The vanity was changed out and now featured an angled cut-out for easy access for a wheelchair to pull completely up to the sink while protecting knees and legs from exposed plumbing and looking gorgeous doing it.
The toilet came out of the corner and we eliminated the privacy wall, giving it far easier access with a wheelchair. The original toilet was in great shape and we were able to reuse it. But now, it is equipped with much-needed chrome grab bars for added safety and convenience.
The shower was moved and reconstructed to allow for a larger walk-in tile shower with stylish chrome grab bars, an adjustable handheld showerhead and a comfortable fold-down shower bench – proving a bathroom can (and should) be functionally safe AND aesthetically beautiful at the same time.

Builder: J. Peterson Homes
Interior Designer: Francesca Owens
Photographers: Ashley Avila Photography, Bill Hebert, & FulView
Capped by a picturesque double chimney and distinguished by its distinctive roof lines and patterned brick, stone and siding, Rookwood draws inspiration from Tudor and Shingle styles, two of the world’s most enduring architectural forms. Popular from about 1890 through 1940, Tudor is characterized by steeply pitched roofs, massive chimneys, tall narrow casement windows and decorative half-timbering. Shingle’s hallmarks include shingled walls, an asymmetrical façade, intersecting cross gables and extensive porches. A masterpiece of wood and stone, there is nothing ordinary about Rookwood, which combines the best of both worlds.
Once inside the foyer, the 3,500-square foot main level opens with a 27-foot central living room with natural fireplace. Nearby is a large kitchen featuring an extended island, hearth room and butler’s pantry with an adjacent formal dining space near the front of the house. Also featured is a sun room and spacious study, both perfect for relaxing, as well as two nearby garages that add up to almost 1,500 square foot of space. A large master suite with bath and walk-in closet which dominates the 2,700-square foot second level which also includes three additional family bedrooms, a convenient laundry and a flexible 580-square-foot bonus space. Downstairs, the lower level boasts approximately 1,000 more square feet of finished space, including a recreation room, guest suite and additional storage.

a custom freestanding wood vanity with black hardware complements black and white large aggregate terrazzo flooring
Design ideas for a small shower room bathroom in Orange County with freestanding cabinets, dark wood cabinets, an alcove bath, a shower/bath combination, white tiles, ceramic tiles, white walls, terrazzo flooring, a submerged sink, engineered stone worktops, multi-coloured floors, white worktops, a single sink and a freestanding vanity unit.
Design ideas for a small shower room bathroom in Orange County with freestanding cabinets, dark wood cabinets, an alcove bath, a shower/bath combination, white tiles, ceramic tiles, white walls, terrazzo flooring, a submerged sink, engineered stone worktops, multi-coloured floors, white worktops, a single sink and a freestanding vanity unit.
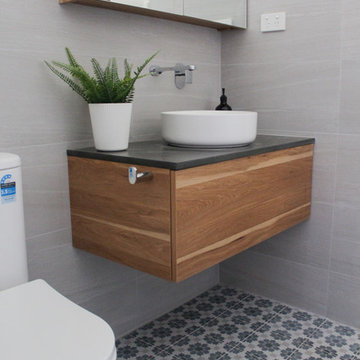
Blue Encaustic Floor, Patterned Bathroom Floor, Walk In Shower, No Shower Screen Bathroom, No Glass Bathroom, Bricked Shower Wall, Full Height Tiling, Shower Niche, Shower Recess, Tiled Box Shower Niche, Wall Hung Vanity, Dark Timber Vanity, In Wall Mixer, Small Ensuite Renovation, Small Bathroom Renovation, Lesmurdie Bathrooms, On the Ball Bathrooms
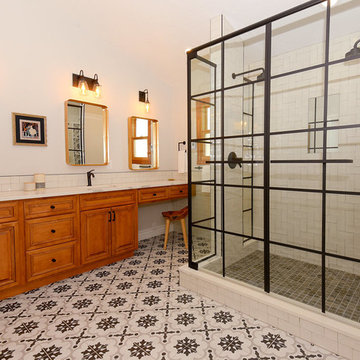
Ready for a less traditional look, the owners requested a twist on the classic black and white bath. By using porcelain encaustic tile, the floor becomes a high impact feature of the space. The shower was enlarged and features dual heads and tumbled subway tile with an organic edge and a Kerdi shower pan. Black Brizo plumbing lends striking contrast to the otherwise lighter surfaces in this bathroom
Haley Hendrickson Photography
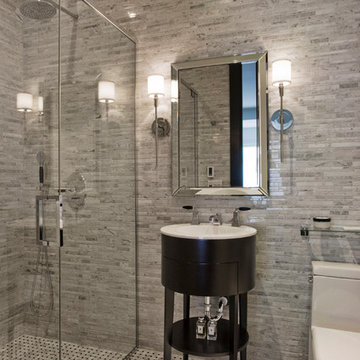
Medium sized contemporary shower room bathroom in Montreal with dark wood cabinets, a built-in shower, grey tiles, matchstick tiles, mosaic tile flooring, a one-piece toilet, grey walls, an integrated sink, multi-coloured floors, a hinged door and flat-panel cabinets.

The intricate Victorian bathroom tiles leans more towards contemporary styling but the free standing pure white tub brings the theme back to farmhouse chic. There are infinite things to love about this master bathroom.
Photos By: Thomas Graham

When your primary bathroom isn't large, it's so important to address the storage needs. By taking out the built in tub, and adding in a freestanding tub, we were able to gain some length for our vanity. We removed the dropped soffit over the mirrors and in the shower to increase visual space and take advantage of the vaulted ceiling. Interest was added by mixing the finish of the fixtures. The shower and tub fixtures are Vibrant Brushed Moderne Brass, and the faucets and all accessories are matte black. We used a patterned floor to create interest and a large format (24" x 48") tile to visually enlarge the shower. This primary bath is a mix of cools and warms and is now a high functioning space for the owners.
Bathroom with Dark Wood Cabinets and Multi-coloured Floors Ideas and Designs
4

 Shelves and shelving units, like ladder shelves, will give you extra space without taking up too much floor space. Also look for wire, wicker or fabric baskets, large and small, to store items under or next to the sink, or even on the wall.
Shelves and shelving units, like ladder shelves, will give you extra space without taking up too much floor space. Also look for wire, wicker or fabric baskets, large and small, to store items under or next to the sink, or even on the wall.  The sink, the mirror, shower and/or bath are the places where you might want the clearest and strongest light. You can use these if you want it to be bright and clear. Otherwise, you might want to look at some soft, ambient lighting in the form of chandeliers, short pendants or wall lamps. You could use accent lighting around your bath in the form to create a tranquil, spa feel, as well.
The sink, the mirror, shower and/or bath are the places where you might want the clearest and strongest light. You can use these if you want it to be bright and clear. Otherwise, you might want to look at some soft, ambient lighting in the form of chandeliers, short pendants or wall lamps. You could use accent lighting around your bath in the form to create a tranquil, spa feel, as well. 