Bathroom with Dark Wood Cabinets and Porcelain Flooring Ideas and Designs
Refine by:
Budget
Sort by:Popular Today
121 - 140 of 33,867 photos
Item 1 of 3
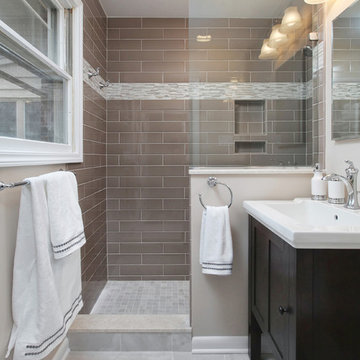
The colors and textures bring warmth to this master bathroom while the shower makes the room feel nice and open.
Design ideas for a medium sized modern ensuite bathroom in Philadelphia with shaker cabinets, dark wood cabinets, a walk-in shower, a two-piece toilet, beige tiles, beige walls, porcelain flooring and an integrated sink.
Design ideas for a medium sized modern ensuite bathroom in Philadelphia with shaker cabinets, dark wood cabinets, a walk-in shower, a two-piece toilet, beige tiles, beige walls, porcelain flooring and an integrated sink.
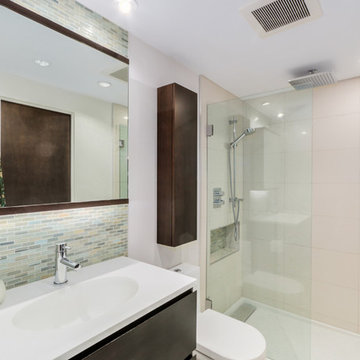
Small bathroom that works as a powder room for visitors as well as master en suite (aka cheater en suite). Slide out his and hers medicine cabinet provide discrete storage for all toiletries and make up. Vanity with 2 drawers provide additional convenient storage. Reverse bevelled drawer front tops eliminate protruding pulls. Cleaning supplies are stored in the cabinet above the toilet. Very ergonomic design for a small multi use bathroom.
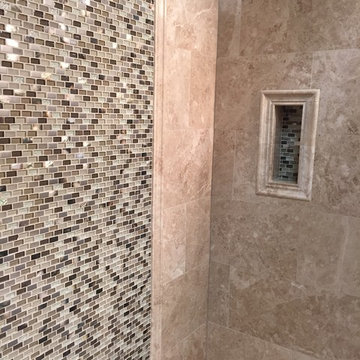
Inspiration for a medium sized traditional ensuite bathroom in Chicago with recessed-panel cabinets, dark wood cabinets, a built-in bath, a walk-in shower, a two-piece toilet, beige tiles, porcelain tiles, beige walls, porcelain flooring, a built-in sink and tiled worktops.
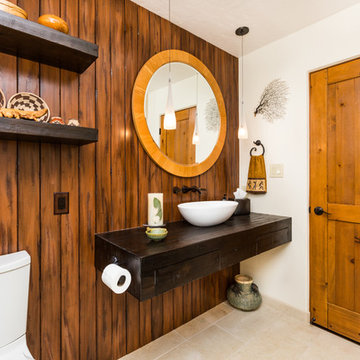
Marisa Martinez Photography
www.mmpho.co
Photo of a medium sized shower room bathroom in Albuquerque with a vessel sink, dark wood cabinets, wooden worktops, beige walls, a two-piece toilet and porcelain flooring.
Photo of a medium sized shower room bathroom in Albuquerque with a vessel sink, dark wood cabinets, wooden worktops, beige walls, a two-piece toilet and porcelain flooring.
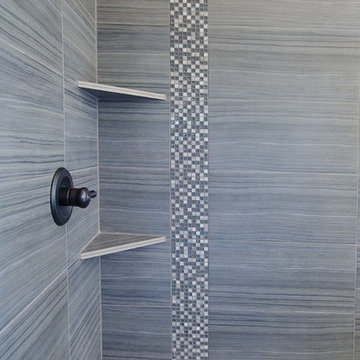
Photo of the Master Bathroom in Lot 15 at Iron Ridge Woods. Photo taken by Danyel Rogers.
Photo of a large classic ensuite bathroom in Portland with a built-in sink, recessed-panel cabinets, dark wood cabinets, tiled worktops, a built-in bath, a corner shower, a wall mounted toilet, grey tiles, porcelain tiles, beige walls and porcelain flooring.
Photo of a large classic ensuite bathroom in Portland with a built-in sink, recessed-panel cabinets, dark wood cabinets, tiled worktops, a built-in bath, a corner shower, a wall mounted toilet, grey tiles, porcelain tiles, beige walls and porcelain flooring.
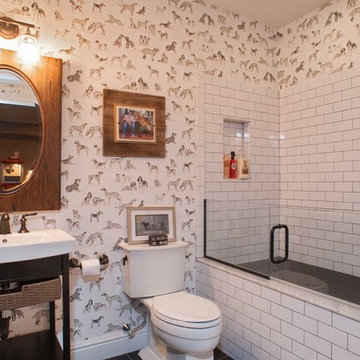
John Herr Photography
Small traditional bathroom in New York with an integrated sink, freestanding cabinets, dark wood cabinets, solid surface worktops, a walk-in shower, a two-piece toilet, white tiles, ceramic tiles and porcelain flooring.
Small traditional bathroom in New York with an integrated sink, freestanding cabinets, dark wood cabinets, solid surface worktops, a walk-in shower, a two-piece toilet, white tiles, ceramic tiles and porcelain flooring.
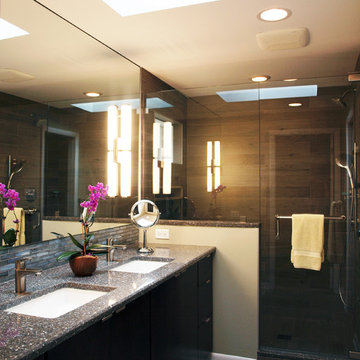
With bathroom features including custom glass decorative tile, double shower heads, built in bench seating in the shower, integrated skylight, rich dark stained cherry cabinetry all finished with modern colors and materials, This master bathroom designed by Normandy Design Manager Troy Pavelka embodied a relaxing retreat for these La Grange Park homeowners.
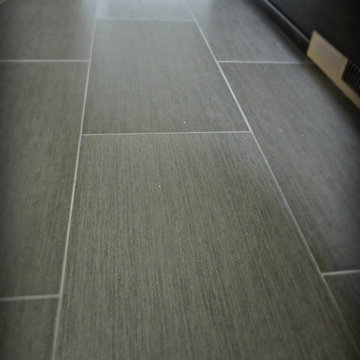
Materials and interior paint selected by Cherry City Interiors & Design
Photo of a medium sized contemporary ensuite bathroom in Portland with shaker cabinets, dark wood cabinets, a freestanding bath, an alcove shower, beige tiles, ceramic tiles, white walls, porcelain flooring, a built-in sink and tiled worktops.
Photo of a medium sized contemporary ensuite bathroom in Portland with shaker cabinets, dark wood cabinets, a freestanding bath, an alcove shower, beige tiles, ceramic tiles, white walls, porcelain flooring, a built-in sink and tiled worktops.
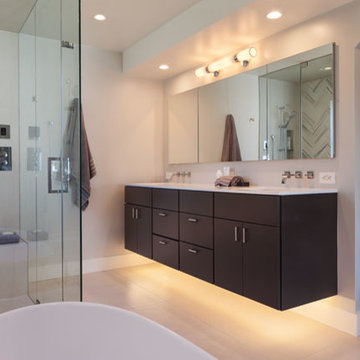
An eye catching herringbone pattern in the wall tile and light under the floating bathroom cabinet offer unusual details to a bathroom remodel in the Glen Park neighborhood of San Francisco. Paired with the modern fixtures and transparent glass shower, these details create a play of volumes that quietly animate the serene space. Photography by Mark Luthringer
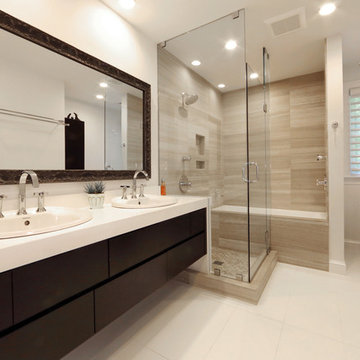
photos: Jay Groccia of OnSite Studios
This is an example of a medium sized modern bathroom in Boston with a built-in sink, flat-panel cabinets, dark wood cabinets, quartz worktops, a built-in bath, an alcove shower, a one-piece toilet, beige tiles, porcelain tiles, white walls and porcelain flooring.
This is an example of a medium sized modern bathroom in Boston with a built-in sink, flat-panel cabinets, dark wood cabinets, quartz worktops, a built-in bath, an alcove shower, a one-piece toilet, beige tiles, porcelain tiles, white walls and porcelain flooring.

Large contemporary ensuite bathroom in Denver with a submerged sink, flat-panel cabinets, dark wood cabinets, engineered stone worktops, a submerged bath, a built-in shower, grey tiles, porcelain tiles, porcelain flooring, grey walls, beige floors and a hinged door.
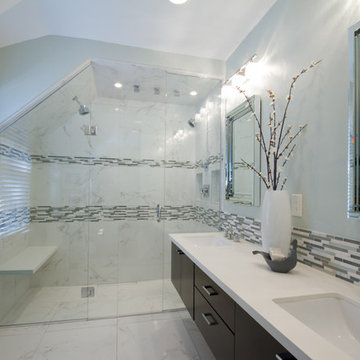
Floating vanity cabinet with a white Quartz counter top, rectangular sinks & chrome faucets. Tile detail using glass & stone linear tile from Bedrosians. Floor & shower field tile from Porcelanosa. The floor tile continues into the shower without a shower lip. Frameless shower doors and custom wall niches for shampoo/soap. Floating white Quartz shower seat and linear floor drain by Schluter. Two shower heads and multiple body sprays on the ceiling.
Photographer: Christopher Laplante
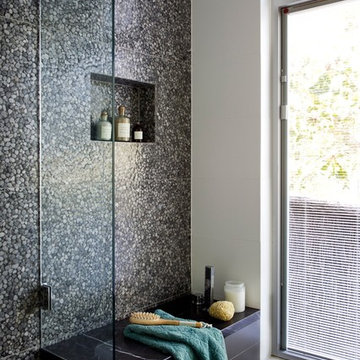
The tiled feature wall, made from pebbles embedded in resin, houses a recessed nook, allowing for storage and display. Styled and shot for Home Beautiful magazine. Photography by http://brigidarnott.com.au

With the homeowner’s guests in mind, Interior Designer Rebecca Robeson transforms an outdated and cramped Guest Bathroom into a modern, luxury space by replacing a tiny pedestal sink with a custom built vanity providing much needed storage in a small bathroom. Making every inch count, the vanity is complete with deep storage drawers on soft-close hinges. Contemporary drawer pulls provide stylish, easy-open convenience. A petite under-mount sink allows for maximum countertop space in gleaming white marble, tying in the beautiful laser cut, oval shape stone pieces placed horizontally, Rebecca chose grey grout to surround each piece, giving it an embedded look. Carrying the feature wall from the toilet on into the back wall of the shower, this once tiny bathroom (painted red) gets a new lease on life!
Rebecca’s creative solution to the lack of usable surface space was to design a custom ceiling mounted shelving unit above the toilet. Shown here, it's used for well-appointed accessory pieces but when necessary, can also serve the functional needs of guests for makeup bags, shaving kits, perfume and toiletries.
Smoked glass shelves hang on stainless steel cables, suspended from the ceiling. Custom doors by Earthwood Custom Remodeling, complete the modern clean look in this Bathroom.
Earthwood Custom Remodeling, Inc.
Exquisite Kitchen Design
Tech Lighting - Black Whale Lighting
Photos by Ryan Garvin Photography

Design ideas for a large traditional ensuite bathroom in Los Angeles with raised-panel cabinets, dark wood cabinets, a built-in bath, an alcove shower, a two-piece toilet, grey tiles, white tiles, porcelain tiles, grey walls, porcelain flooring, a submerged sink, concrete worktops, white floors and a hinged door.
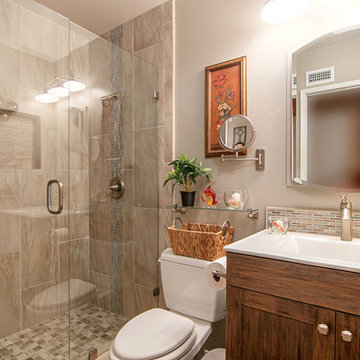
Photo Credit: Preview First
Photo of a small contemporary ensuite bathroom in San Diego with shaker cabinets, dark wood cabinets, an alcove bath, a shower/bath combination, a one-piece toilet, beige tiles, brown tiles, grey tiles, multi-coloured tiles, white tiles, porcelain tiles, beige walls, porcelain flooring, an integrated sink and engineered stone worktops.
Photo of a small contemporary ensuite bathroom in San Diego with shaker cabinets, dark wood cabinets, an alcove bath, a shower/bath combination, a one-piece toilet, beige tiles, brown tiles, grey tiles, multi-coloured tiles, white tiles, porcelain tiles, beige walls, porcelain flooring, an integrated sink and engineered stone worktops.

This is an example of a large industrial ensuite bathroom in DC Metro with a trough sink, open cabinets, dark wood cabinets, engineered stone worktops, grey tiles, porcelain tiles, porcelain flooring and grey walls.

Matt Bolt, Charleston Home + Design Magazine
Design ideas for a medium sized classic ensuite bathroom in Charleston with a submerged sink, dark wood cabinets, beige tiles, porcelain tiles, beige walls, porcelain flooring and recessed-panel cabinets.
Design ideas for a medium sized classic ensuite bathroom in Charleston with a submerged sink, dark wood cabinets, beige tiles, porcelain tiles, beige walls, porcelain flooring and recessed-panel cabinets.
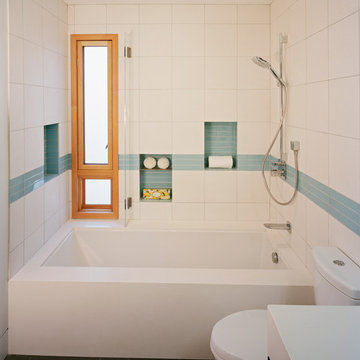
Kaplan Architects, AIA
Location: Redwood City , CA, USA
Guest bath. Note the recessed niches and glass tile border that tracks around the space.
Mark Trousdale Photography

Large contemporary grey and white ensuite bathroom in Other with flat-panel cabinets, dark wood cabinets, an alcove bath, a shower/bath combination, a wall mounted toilet, grey tiles, porcelain tiles, grey walls, porcelain flooring, engineered stone worktops, grey floors, grey worktops, a single sink, a floating vanity unit, a wallpapered ceiling, panelled walls, a wall-mounted sink, an open shower and a laundry area.
Bathroom with Dark Wood Cabinets and Porcelain Flooring Ideas and Designs
7

 Shelves and shelving units, like ladder shelves, will give you extra space without taking up too much floor space. Also look for wire, wicker or fabric baskets, large and small, to store items under or next to the sink, or even on the wall.
Shelves and shelving units, like ladder shelves, will give you extra space without taking up too much floor space. Also look for wire, wicker or fabric baskets, large and small, to store items under or next to the sink, or even on the wall.  The sink, the mirror, shower and/or bath are the places where you might want the clearest and strongest light. You can use these if you want it to be bright and clear. Otherwise, you might want to look at some soft, ambient lighting in the form of chandeliers, short pendants or wall lamps. You could use accent lighting around your bath in the form to create a tranquil, spa feel, as well.
The sink, the mirror, shower and/or bath are the places where you might want the clearest and strongest light. You can use these if you want it to be bright and clear. Otherwise, you might want to look at some soft, ambient lighting in the form of chandeliers, short pendants or wall lamps. You could use accent lighting around your bath in the form to create a tranquil, spa feel, as well. 