Bathroom with Dark Wood Cabinets and Purple Cabinets Ideas and Designs
Refine by:
Budget
Sort by:Popular Today
141 - 160 of 110,996 photos
Item 1 of 3
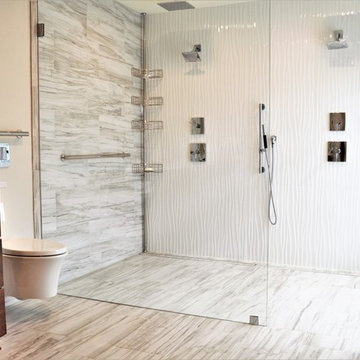
Photo of a large modern ensuite bathroom in Milwaukee with flat-panel cabinets, dark wood cabinets, a double shower, a wall mounted toilet, grey tiles, white tiles, porcelain tiles, beige walls, engineered stone worktops, grey floors, an open shower and grey worktops.

The layout of the master bathroom was created to be perfectly symmetrical which allowed us to incorporate his and hers areas within the same space. The bathtub crates a focal point seen from the hallway through custom designed louvered double door and the shower seen through the glass towards the back of the bathroom enhances the size of the space. Wet areas of the floor are finished in honed marble tiles and the entire floor was treated with any slip solution to ensure safety of the homeowners. The white marble background give the bathroom a light and feminine backdrop for the contrasting dark millwork adding energy to the space and giving it a complimentary masculine presence.
Storage is maximized by incorporating the two tall wood towers on either side of each vanity – it provides ample space needed in the bathroom and it is only 12” deep which allows you to find things easier that in traditional 24” deep cabinetry. Manmade quartz countertops are a functional and smart choice for white counters, especially on the make-up vanity. Vanities are cantilevered over the floor finished in natural white marble with soft organic pattern allow for full appreciation of the beauty of nature.
This home has a lot of inside/outside references, and even in this bathroom, the large window located inside the steam shower uses electrochromic glass (“smart” glass) which changes from clear to opaque at the push of a button. It is a simple, convenient, and totally functional solution in a bathroom.
The center of this bathroom is a freestanding tub identifying his and hers side and it is set in front of full height clear glass shower enclosure allowing the beauty of stone to continue uninterrupted onto the shower walls.
Photography: Craig Denis
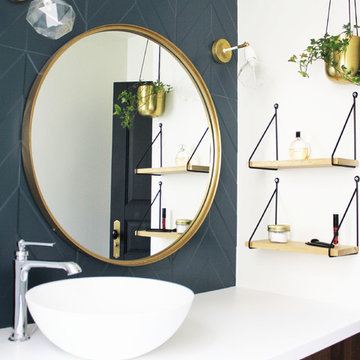
Alexandra Gorla
Inspiration for a medium sized contemporary ensuite bathroom in Paris with a shower/bath combination, a built-in sink, white worktops, beaded cabinets, dark wood cabinets, a submerged bath, blue tiles, ceramic tiles, white walls and ceramic flooring.
Inspiration for a medium sized contemporary ensuite bathroom in Paris with a shower/bath combination, a built-in sink, white worktops, beaded cabinets, dark wood cabinets, a submerged bath, blue tiles, ceramic tiles, white walls and ceramic flooring.

Inside view of the steam shower. Notice the floating bench and shampoo niche that blend in perfectly to not take away from the overall design of the shower.

John Merkl
This is an example of a retro shower room bathroom in San Francisco with flat-panel cabinets, dark wood cabinets, multi-coloured tiles, brown walls, a submerged sink, blue floors, a hinged door and beige worktops.
This is an example of a retro shower room bathroom in San Francisco with flat-panel cabinets, dark wood cabinets, multi-coloured tiles, brown walls, a submerged sink, blue floors, a hinged door and beige worktops.
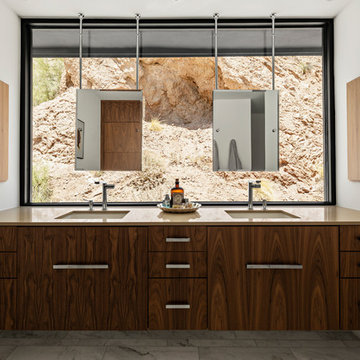
Roehner + Ryan
Design ideas for a modern bathroom in Phoenix with flat-panel cabinets, dark wood cabinets, marble flooring, a submerged sink, engineered stone worktops, white floors and grey worktops.
Design ideas for a modern bathroom in Phoenix with flat-panel cabinets, dark wood cabinets, marble flooring, a submerged sink, engineered stone worktops, white floors and grey worktops.
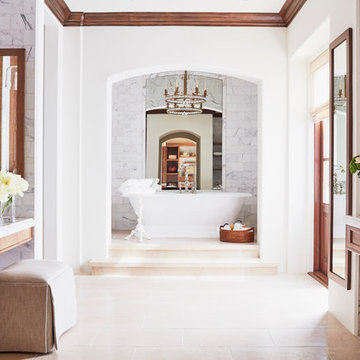
White marble and English oak juxtapose to create an over the top master bath that feels both timeless and up to the minute modern.
Large mediterranean ensuite bathroom in Los Angeles with recessed-panel cabinets, dark wood cabinets, a freestanding bath, grey tiles, marble tiles, white walls, a submerged sink, beige floors, a double shower, limestone flooring, marble worktops, a hinged door and white worktops.
Large mediterranean ensuite bathroom in Los Angeles with recessed-panel cabinets, dark wood cabinets, a freestanding bath, grey tiles, marble tiles, white walls, a submerged sink, beige floors, a double shower, limestone flooring, marble worktops, a hinged door and white worktops.
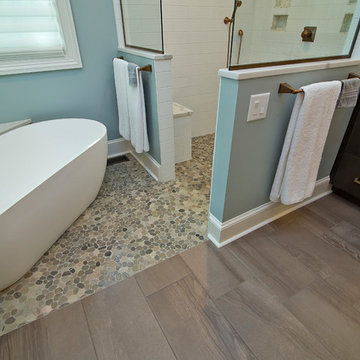
Marilyn Peryer Style House Photography
Inspiration for a large traditional ensuite bathroom in Raleigh with flat-panel cabinets, dark wood cabinets, a freestanding bath, a built-in shower, a two-piece toilet, white tiles, cement tiles, blue walls, porcelain flooring, a submerged sink, engineered stone worktops, multi-coloured floors, an open shower and white worktops.
Inspiration for a large traditional ensuite bathroom in Raleigh with flat-panel cabinets, dark wood cabinets, a freestanding bath, a built-in shower, a two-piece toilet, white tiles, cement tiles, blue walls, porcelain flooring, a submerged sink, engineered stone worktops, multi-coloured floors, an open shower and white worktops.
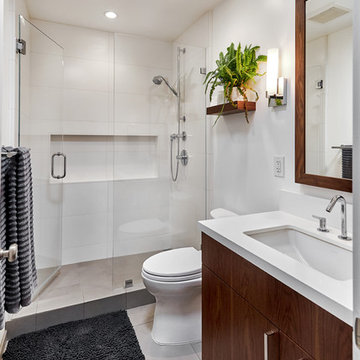
Contemporary shower room bathroom in San Francisco with flat-panel cabinets, dark wood cabinets, an alcove shower, white tiles, white walls, a submerged sink, grey floors, a hinged door and white worktops.

Inspiration for a large contemporary ensuite bathroom in Phoenix with flat-panel cabinets, dark wood cabinets, a freestanding bath, porcelain tiles, beige walls, porcelain flooring, a built-in sink, grey floors and grey worktops.
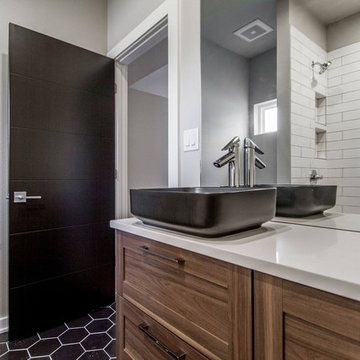
This is an example of a small modern family bathroom in Little Rock with flat-panel cabinets, dark wood cabinets, a built-in shower, black tiles, porcelain tiles, grey walls, porcelain flooring, a vessel sink, engineered stone worktops, brown floors, a hinged door and white worktops.
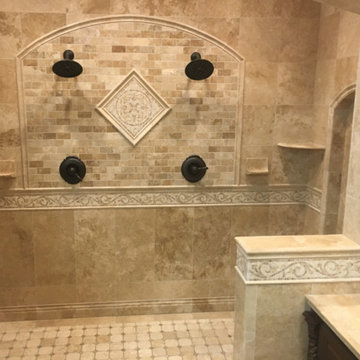
Inspiration for a large mediterranean ensuite bathroom in New York with raised-panel cabinets, dark wood cabinets, a double shower, beige tiles, travertine tiles, beige walls, travertine flooring, a vessel sink, tiled worktops, beige floors and an open shower.
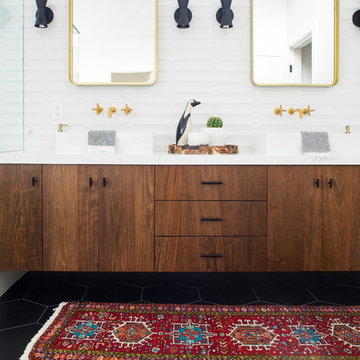
Lane Dittoe Photographs
[FIXE] design house interors
Design ideas for a medium sized midcentury ensuite bathroom in Orange County with flat-panel cabinets, dark wood cabinets, a freestanding bath, a built-in shower, white tiles, ceramic tiles, white walls, porcelain flooring, a vessel sink, engineered stone worktops, black floors and a hinged door.
Design ideas for a medium sized midcentury ensuite bathroom in Orange County with flat-panel cabinets, dark wood cabinets, a freestanding bath, a built-in shower, white tiles, ceramic tiles, white walls, porcelain flooring, a vessel sink, engineered stone worktops, black floors and a hinged door.

Inspiration for a traditional ensuite bathroom in Houston with recessed-panel cabinets, dark wood cabinets, a submerged bath, white walls, a submerged sink, multi-coloured floors, a hinged door and grey worktops.

Photo of a small classic family bathroom in Charlotte with flat-panel cabinets, dark wood cabinets, an alcove bath, a shower/bath combination, a one-piece toilet, white tiles, glass tiles, blue walls, ceramic flooring, a vessel sink, marble worktops, grey floors and a sliding door.
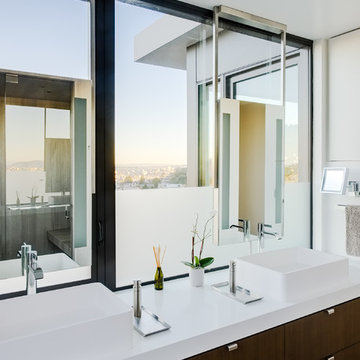
Joe Fletcher
Modern bathroom in San Francisco with flat-panel cabinets, dark wood cabinets, white walls, a vessel sink, beige floors and white worktops.
Modern bathroom in San Francisco with flat-panel cabinets, dark wood cabinets, white walls, a vessel sink, beige floors and white worktops.
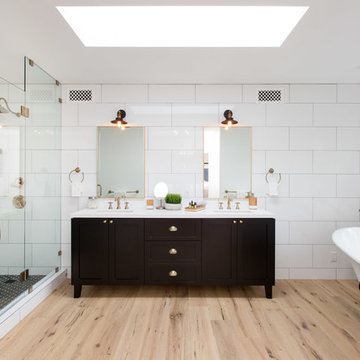
The Salty Shutters
Inspiration for a country ensuite bathroom in Los Angeles with a claw-foot bath, white tiles, dark wood cabinets, white walls, light hardwood flooring, a submerged sink, a hinged door and shaker cabinets.
Inspiration for a country ensuite bathroom in Los Angeles with a claw-foot bath, white tiles, dark wood cabinets, white walls, light hardwood flooring, a submerged sink, a hinged door and shaker cabinets.
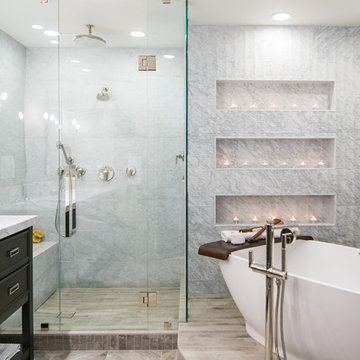
Wood looking tile creates a chevron pattern on the floor as it transitions from the hardwood flooring in the Master Bedroom. Double sinks are under-mounted below white marble countertops atop the custom designed vanity (EKD) in solid wood, painted with 8 layers of bronze metal paint. 6 usable storage drawers and 8 linear feet of exposed towel storage add to the organization appeal of this custom piece. Polished nickel hardware, light sconces and accessories compliment the Polished nickel Calista Bathroom fixtures by Kohler serving the sinks, shower and freestanding tub. Frameless glass shower doors swing on polished nickel hinges and shower walls are covered in stone tile with a smooth matte finish making cleaning nice and easy. Stone tile niches were created to hold 16 votive candles in the wall above the elevated tub for a relaxing spa-like experience.
* The Bathroom vanity is a custom designed piece by Interior Designer Rebecca Robeson. Made specifically for this project.
Exquisite Kitchen Design
Photos by Ryan Garvin Photography
Guest Bathroom: wall behind toilet
Above the toilet in the guest Bathroom, a custom designed shelving unit of smoked glass and stainless cables, suspend from the ceiling, provide additional storage as well as a place to display well-appointed accessory pieces. White marble laser cut in an oval shape, laid horizontally and embedded in gray grout, covers an entire wall spanning from the toilet and on into the shower.
In this Bathroom. The vanity and hanging smoked glass shelving are custom designs by Interior Designer Rebecca Robeson made specifically for this project.
Earthwood Custom Remodeling, Inc.
Exquisite Kitchen Design
Photos by Ryan Garvin Photography
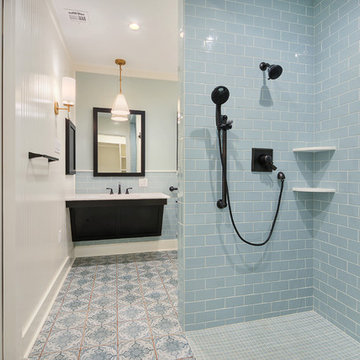
Inspiration for a medium sized modern ensuite bathroom in New Orleans with shaker cabinets, dark wood cabinets, a built-in shower, a two-piece toilet, white tiles, metro tiles, white walls, porcelain flooring, a submerged sink, quartz worktops, multi-coloured floors and an open shower.
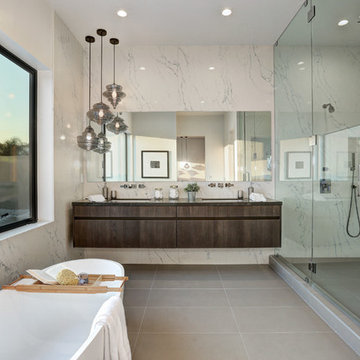
Inspiration for a contemporary ensuite bathroom in Los Angeles with flat-panel cabinets, dark wood cabinets, white tiles, a submerged sink, grey floors and a hinged door.
Bathroom with Dark Wood Cabinets and Purple Cabinets Ideas and Designs
8

 Shelves and shelving units, like ladder shelves, will give you extra space without taking up too much floor space. Also look for wire, wicker or fabric baskets, large and small, to store items under or next to the sink, or even on the wall.
Shelves and shelving units, like ladder shelves, will give you extra space without taking up too much floor space. Also look for wire, wicker or fabric baskets, large and small, to store items under or next to the sink, or even on the wall.  The sink, the mirror, shower and/or bath are the places where you might want the clearest and strongest light. You can use these if you want it to be bright and clear. Otherwise, you might want to look at some soft, ambient lighting in the form of chandeliers, short pendants or wall lamps. You could use accent lighting around your bath in the form to create a tranquil, spa feel, as well.
The sink, the mirror, shower and/or bath are the places where you might want the clearest and strongest light. You can use these if you want it to be bright and clear. Otherwise, you might want to look at some soft, ambient lighting in the form of chandeliers, short pendants or wall lamps. You could use accent lighting around your bath in the form to create a tranquil, spa feel, as well. 