Bathroom with Dark Wood Cabinets and Red Floors Ideas and Designs
Refine by:
Budget
Sort by:Popular Today
41 - 56 of 56 photos
Item 1 of 3
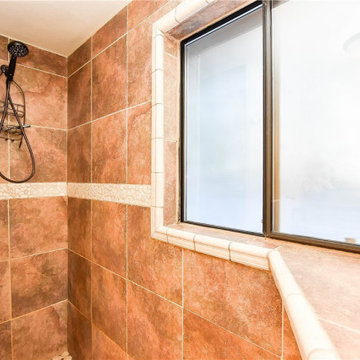
BEFORE PICTURES
Design ideas for a small traditional ensuite bathroom in Seattle with freestanding cabinets, dark wood cabinets, a corner shower, a two-piece toilet, red tiles, porcelain tiles, white walls, porcelain flooring, a built-in sink, tiled worktops, red floors, an open shower, red worktops, a single sink and a built in vanity unit.
Design ideas for a small traditional ensuite bathroom in Seattle with freestanding cabinets, dark wood cabinets, a corner shower, a two-piece toilet, red tiles, porcelain tiles, white walls, porcelain flooring, a built-in sink, tiled worktops, red floors, an open shower, red worktops, a single sink and a built in vanity unit.
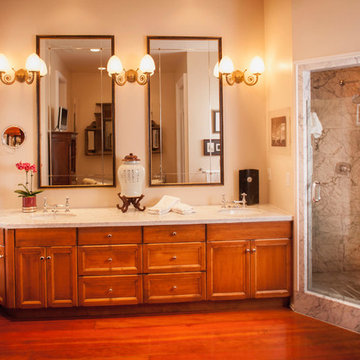
Inspiration for a medium sized traditional ensuite bathroom in San Diego with recessed-panel cabinets, dark wood cabinets, a corner shower, grey tiles, marble tiles, beige walls, dark hardwood flooring, a submerged sink, granite worktops, red floors and a hinged door.
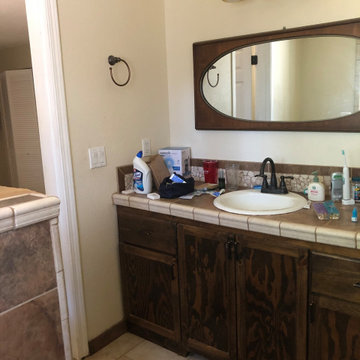
BEFORE PICTURES
Design ideas for a small classic ensuite bathroom in Seattle with freestanding cabinets, dark wood cabinets, a corner shower, a two-piece toilet, red tiles, porcelain tiles, white walls, porcelain flooring, a built-in sink, tiled worktops, red floors, an open shower, red worktops, a single sink and a built in vanity unit.
Design ideas for a small classic ensuite bathroom in Seattle with freestanding cabinets, dark wood cabinets, a corner shower, a two-piece toilet, red tiles, porcelain tiles, white walls, porcelain flooring, a built-in sink, tiled worktops, red floors, an open shower, red worktops, a single sink and a built in vanity unit.
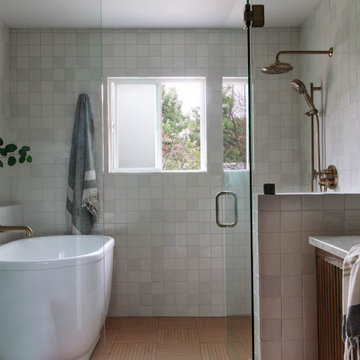
Inspiration for a medium sized retro bathroom in Sacramento with beaded cabinets, dark wood cabinets, a freestanding bath, a built-in shower, a two-piece toilet, white tiles, ceramic tiles, green walls, ceramic flooring, a submerged sink, marble worktops, red floors, a hinged door, white worktops, a wall niche, a single sink, a freestanding vanity unit and wallpapered walls.

The redesign includes a bathroom with white ceramic wall tiles, brick floors, a glass shower, and views of the surrounding landscape.
Photo of a small ensuite bathroom in Austin with dark wood cabinets, a corner shower, a one-piece toilet, white tiles, metro tiles, white walls, brick flooring, a submerged sink, solid surface worktops, red floors, a hinged door, grey worktops, a single sink, a built in vanity unit and exposed beams.
Photo of a small ensuite bathroom in Austin with dark wood cabinets, a corner shower, a one-piece toilet, white tiles, metro tiles, white walls, brick flooring, a submerged sink, solid surface worktops, red floors, a hinged door, grey worktops, a single sink, a built in vanity unit and exposed beams.
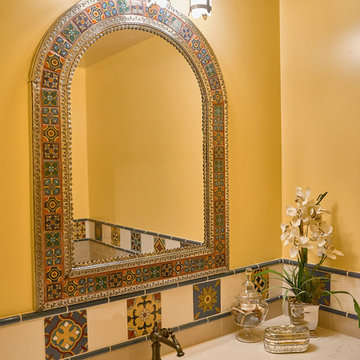
Inspiration for a small traditional bathroom in San Francisco with recessed-panel cabinets, dark wood cabinets, a one-piece toilet, multi-coloured tiles, ceramic tiles, yellow walls, terracotta flooring, a submerged sink, engineered stone worktops, red floors and beige worktops.
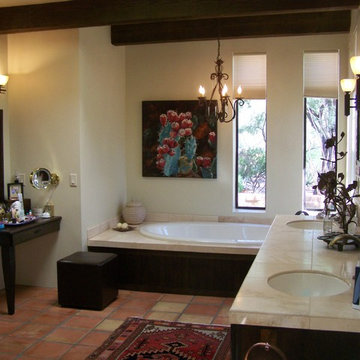
This is an example of a medium sized ensuite bathroom in Phoenix with beige walls, terracotta flooring, a submerged sink, red floors, a built-in bath, dark wood cabinets and shaker cabinets.
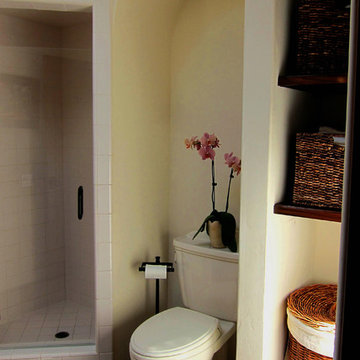
Design Consultant Jeff Doubét is the author of Creating Spanish Style Homes: Before & After – Techniques – Designs – Insights. The 240 page “Design Consultation in a Book” is now available. Please visit SantaBarbaraHomeDesigner.com for more info.
Jeff Doubét specializes in Santa Barbara style home and landscape designs. To learn more info about the variety of custom design services I offer, please visit SantaBarbaraHomeDesigner.com
Jeff Doubét is the Founder of Santa Barbara Home Design - a design studio based in Santa Barbara, California USA.
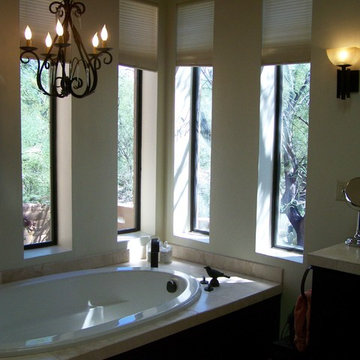
This is an example of a medium sized ensuite bathroom in Phoenix with shaker cabinets, dark wood cabinets, a built-in bath, beige walls, terracotta flooring, a submerged sink and red floors.
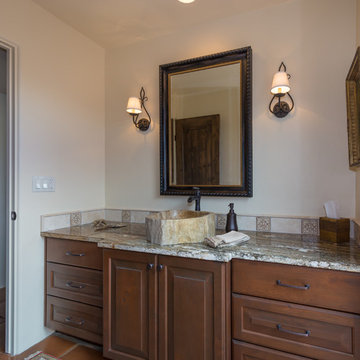
Medium sized classic bathroom in Phoenix with raised-panel cabinets, dark wood cabinets, white walls, terracotta flooring, a vessel sink, granite worktops and red floors.
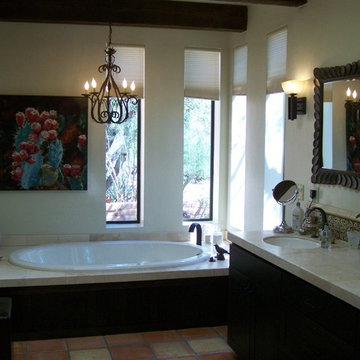
Medium sized ensuite bathroom in Phoenix with shaker cabinets, dark wood cabinets, a built-in bath, beige walls, terracotta flooring, a submerged sink and red floors.
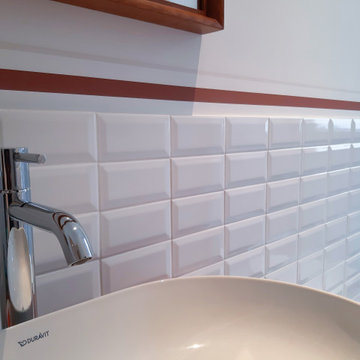
Medium sized retro shower room bathroom in Milan with recessed-panel cabinets, dark wood cabinets, an alcove shower, a two-piece toilet, white tiles, porcelain tiles, white walls, ceramic flooring, a vessel sink, wooden worktops, red floors, a sliding door, brown worktops, a single sink and a freestanding vanity unit.
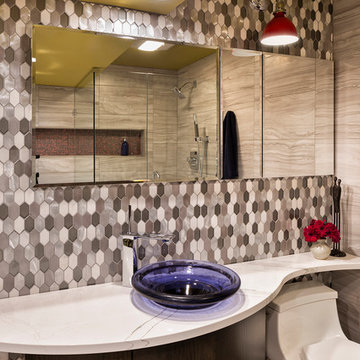
Jon Huelskamp
Small contemporary bathroom in Minneapolis with flat-panel cabinets, dark wood cabinets, a freestanding bath, a corner shower, a one-piece toilet, grey tiles, mosaic tiles, porcelain flooring, a vessel sink, engineered stone worktops, red floors and a hinged door.
Small contemporary bathroom in Minneapolis with flat-panel cabinets, dark wood cabinets, a freestanding bath, a corner shower, a one-piece toilet, grey tiles, mosaic tiles, porcelain flooring, a vessel sink, engineered stone worktops, red floors and a hinged door.
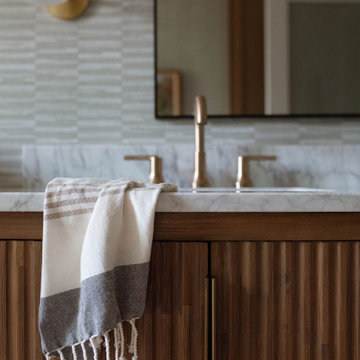
Photo of a medium sized midcentury bathroom in Sacramento with beaded cabinets, dark wood cabinets, a freestanding bath, a built-in shower, a two-piece toilet, white tiles, ceramic tiles, green walls, ceramic flooring, a submerged sink, marble worktops, red floors, a hinged door, white worktops, a wall niche, a single sink, a freestanding vanity unit and wallpapered walls.
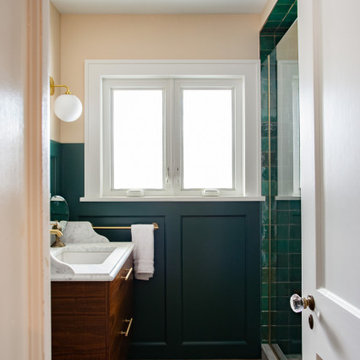
Design ideas for a medium sized shower room bathroom in Minneapolis with flat-panel cabinets, dark wood cabinets, an alcove shower, a wall mounted toilet, green tiles, green walls, a built-in sink, marble worktops, red floors, a hinged door, white worktops, a single sink, a floating vanity unit, wainscoting, ceramic tiles and ceramic flooring.
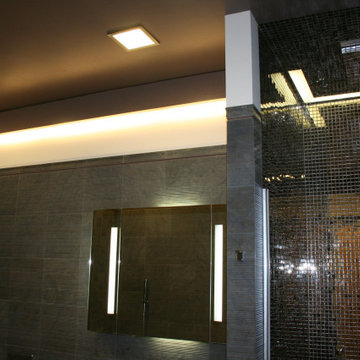
Хозяйский санузел. Стены облицованы каменной плиткой, душевая кабина и ванна отделаны зеркальной мозаикой. Сантехника Виллерой и Бох. Авторские светильники в душевой. Полы Айрон Ред
Bathroom with Dark Wood Cabinets and Red Floors Ideas and Designs
3

 Shelves and shelving units, like ladder shelves, will give you extra space without taking up too much floor space. Also look for wire, wicker or fabric baskets, large and small, to store items under or next to the sink, or even on the wall.
Shelves and shelving units, like ladder shelves, will give you extra space without taking up too much floor space. Also look for wire, wicker or fabric baskets, large and small, to store items under or next to the sink, or even on the wall.  The sink, the mirror, shower and/or bath are the places where you might want the clearest and strongest light. You can use these if you want it to be bright and clear. Otherwise, you might want to look at some soft, ambient lighting in the form of chandeliers, short pendants or wall lamps. You could use accent lighting around your bath in the form to create a tranquil, spa feel, as well.
The sink, the mirror, shower and/or bath are the places where you might want the clearest and strongest light. You can use these if you want it to be bright and clear. Otherwise, you might want to look at some soft, ambient lighting in the form of chandeliers, short pendants or wall lamps. You could use accent lighting around your bath in the form to create a tranquil, spa feel, as well. 