Bathroom with Dark Wood Cabinets and Slate Flooring Ideas and Designs
Refine by:
Budget
Sort by:Popular Today
41 - 60 of 1,295 photos
Item 1 of 3

Design Firm’s Name: The Vrindavan Project
Design Firm’s Phone Numbers: +91 9560107193 / +91 124 4000027 / +91 9560107194
Design Firm’s Email: ranjeet.mukherjee@gmail.com / thevrindavanproject@gmail.com

All Cedar Log Cabin the beautiful pines of AZ
Claw foot tub
Photos by Mark Boisclair
Medium sized rustic ensuite bathroom in Phoenix with a claw-foot bath, an alcove shower, slate tiles, slate flooring, a vessel sink, limestone worktops, dark wood cabinets, brown walls, grey floors and recessed-panel cabinets.
Medium sized rustic ensuite bathroom in Phoenix with a claw-foot bath, an alcove shower, slate tiles, slate flooring, a vessel sink, limestone worktops, dark wood cabinets, brown walls, grey floors and recessed-panel cabinets.
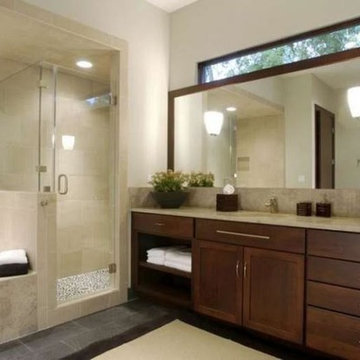
Large traditional ensuite bathroom in DC Metro with shaker cabinets, dark wood cabinets, a built-in bath, an alcove shower, beige tiles, ceramic tiles, white walls, a submerged sink, granite worktops, slate flooring, grey floors and a hinged door.

Inspiration for a small bohemian ensuite bathroom in Seattle with flat-panel cabinets, dark wood cabinets, a japanese bath, a shower/bath combination, a one-piece toilet, black tiles, porcelain tiles, black walls, slate flooring, a built-in sink, engineered stone worktops, grey floors, an open shower, grey worktops, an enclosed toilet, a single sink, a freestanding vanity unit and wood walls.
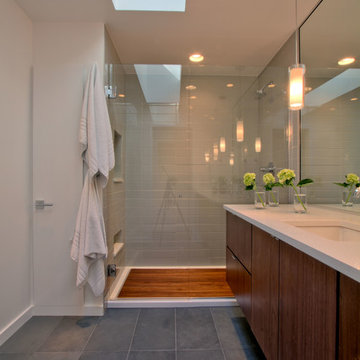
A recessed storage cabinet at left allows for additional storage. The stacked pattern, 12x24 format slate floor matches the other bath and entry material. A tile niche can be seen in the shower, as well as a shaving ledge below. Both have matching quartz sills and were built exactly to the size and layout of the wall tile. The wall tile is Elvare collection, 4x16 in Element. Photo by Christopher Wright, CR
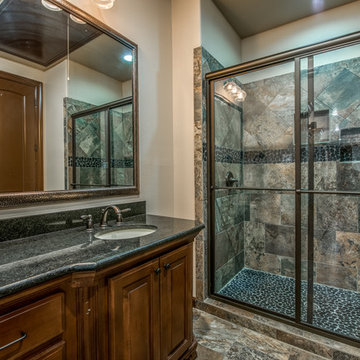
Walter Galvaniz
Photo of a medium sized mediterranean shower room bathroom in Austin with raised-panel cabinets, dark wood cabinets, an alcove shower, slate tiles, beige walls, slate flooring, a submerged sink, granite worktops, brown floors and a sliding door.
Photo of a medium sized mediterranean shower room bathroom in Austin with raised-panel cabinets, dark wood cabinets, an alcove shower, slate tiles, beige walls, slate flooring, a submerged sink, granite worktops, brown floors and a sliding door.
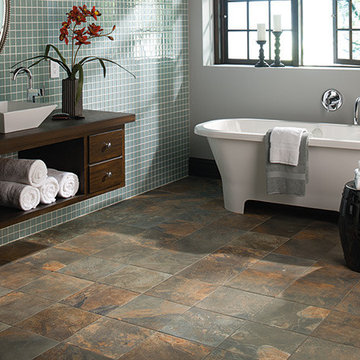
Design ideas for a small modern shower room bathroom in Orlando with a vessel sink, flat-panel cabinets, dark wood cabinets, wooden worktops, a freestanding bath, blue tiles, glass sheet walls, green walls, slate flooring and brown floors.
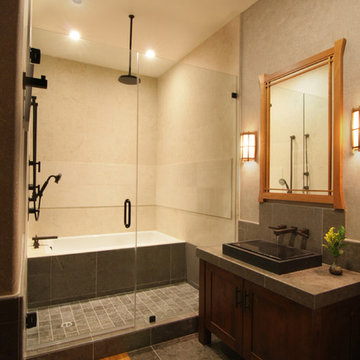
David William Photography
Medium sized world-inspired shower room bathroom in Los Angeles with recessed-panel cabinets, dark wood cabinets, beige tiles, stone tiles, marble worktops, an alcove bath, an alcove shower, beige walls, slate flooring and a trough sink.
Medium sized world-inspired shower room bathroom in Los Angeles with recessed-panel cabinets, dark wood cabinets, beige tiles, stone tiles, marble worktops, an alcove bath, an alcove shower, beige walls, slate flooring and a trough sink.
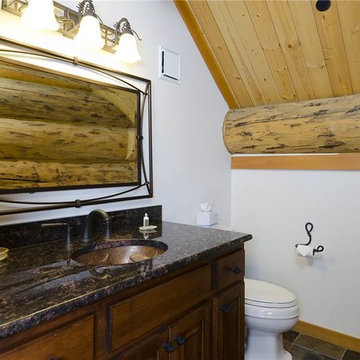
Photo of a medium sized rustic shower room bathroom in Denver with raised-panel cabinets, dark wood cabinets, a one-piece toilet, white walls, slate flooring, a submerged sink and granite worktops.
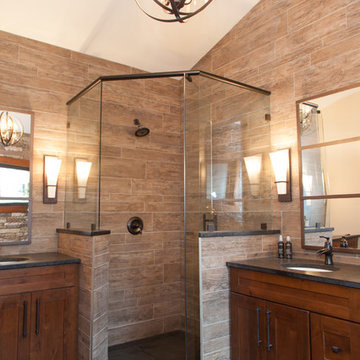
This Master Suite continues to merge outside and inside: honed granite counter top, rustic alder shaker cabinets, and floor to ceiling tile (in 4 different widths) that look like wood, vaulted ceiling with stained wood beam at the peak, faucets that mimic an old well pump. Dark slate tile on the heated floors has an additional stained coat on the grout to appear like a continuous slab of stone. Utilizing a hidden linear floor drain allows the floor tile to visually continue into the shower area . The large shower has niches concealed in half walls to keep toiletries out of sight.
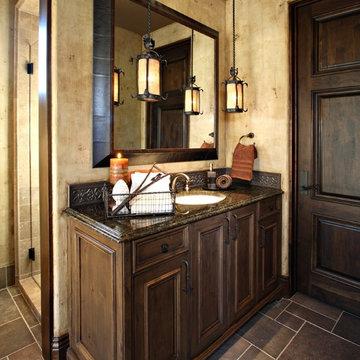
Pam Singleton/Image Photography
Design ideas for a medium sized mediterranean shower room bathroom in Phoenix with a submerged sink, recessed-panel cabinets, dark wood cabinets, granite worktops, an alcove shower, beige walls, slate flooring, metal tiles, grey tiles, grey floors, a one-piece toilet and a hinged door.
Design ideas for a medium sized mediterranean shower room bathroom in Phoenix with a submerged sink, recessed-panel cabinets, dark wood cabinets, granite worktops, an alcove shower, beige walls, slate flooring, metal tiles, grey tiles, grey floors, a one-piece toilet and a hinged door.
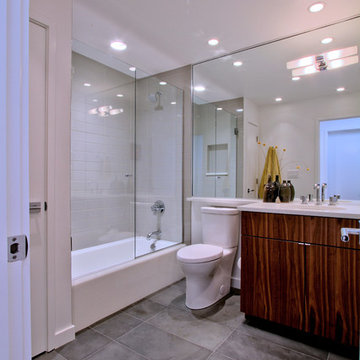
The hall bath slate floor matches the entry slate material, in a stacked pattern, 12x24 format. A small closet at the end of the tub provides lots of storage. Photo by Christopher Wright, CR
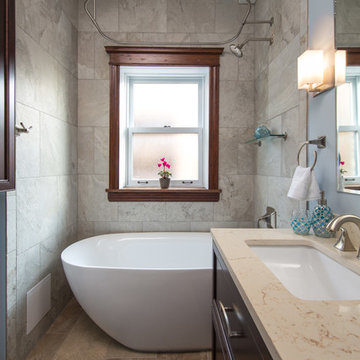
A once small, cramped space has been turned into an elegant, spacious bathroom. We relocated most of the plumbing in order to rearrange the entire layout for a better-suited design. For additional space, which was important, we added in a large espresso-colored vanity and medicine cabinet. Light natural stone finishes and a light blue accent wall add a sophisticated contrast to the rich wood furnishings and are further complemented by the gorgeous freestanding pedestal bathtub and feminine shower curtains.
Designed by Chi Renovation & Design who serve Chicago and it's surrounding suburbs, with an emphasis on the North Side and North Shore. You'll find their work from the Loop through Humboldt Park, Skokie, Evanston, Wilmette, and all of the way up to Lake Forest.
For more about Chi Renovation & Design, click here: https://www.chirenovation.com/
To learn more about this project, click here: https://www.chirenovation.com/portfolio/lincoln-park-bath/

This is an example of a medium sized rustic shower room bathroom in New York with open cabinets, dark wood cabinets, an alcove bath, a shower/bath combination, a one-piece toilet, brown tiles, grey tiles, slate tiles, beige walls, slate flooring, an integrated sink, onyx worktops, brown floors and a shower curtain.
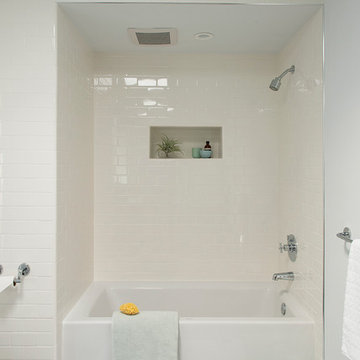
Photos by Philippe Le Berre
Photo of a medium sized modern family bathroom in Los Angeles with a built-in sink, flat-panel cabinets, dark wood cabinets, solid surface worktops, a built-in bath, a shower/bath combination, a one-piece toilet, stone tiles, grey walls, slate flooring and white tiles.
Photo of a medium sized modern family bathroom in Los Angeles with a built-in sink, flat-panel cabinets, dark wood cabinets, solid surface worktops, a built-in bath, a shower/bath combination, a one-piece toilet, stone tiles, grey walls, slate flooring and white tiles.
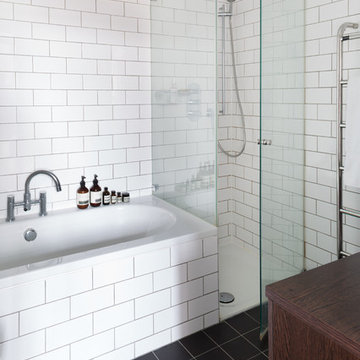
Paul Craig
Design ideas for a medium sized scandinavian ensuite bathroom in London with dark wood cabinets, wooden worktops, a built-in bath, a corner shower, white tiles, metro tiles, white walls and slate flooring.
Design ideas for a medium sized scandinavian ensuite bathroom in London with dark wood cabinets, wooden worktops, a built-in bath, a corner shower, white tiles, metro tiles, white walls and slate flooring.
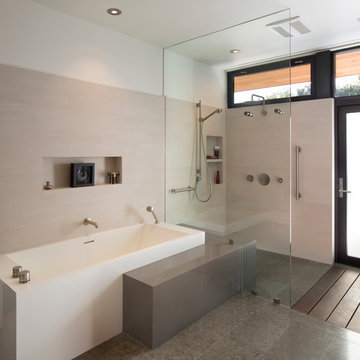
In the hills of San Anselmo in Marin County, this 5,000 square foot existing multi-story home was enlarged to 6,000 square feet with a new dance studio addition with new master bedroom suite and sitting room for evening entertainment and morning coffee. Sited on a steep hillside one acre lot, the back yard was unusable. New concrete retaining walls and planters were designed to create outdoor play and lounging areas with stairs that cascade down the hill forming a wrap-around walkway. The goal was to make the new addition integrate the disparate design elements of the house and calm it down visually. The scope was not to change everything, just the rear façade and some of the side facades.
The new addition is a long rectangular space inserted into the rear of the building with new up-swooping roof that ties everything together. Clad in red cedar, the exterior reflects the relaxed nature of the one acre wooded hillside site. Fleetwood windows and wood patterned tile complete the exterior color material palate.
The sitting room overlooks a new patio area off of the children’s playroom and features a butt glazed corner window providing views filtered through a grove of bay laurel trees. Inside is a television viewing area with wetbar off to the side that can be closed off with a concealed pocket door to the master bedroom. The bedroom was situated to take advantage of these views of the rear yard and the bed faces a stone tile wall with recessed skylight above. The master bath, a driving force for the project, is large enough to allow both of them to occupy and use at the same time.
The new dance studio and gym was inspired for their two daughters and has become a facility for the whole family. All glass, mirrors and space with cushioned wood sports flooring, views to the new level outdoor area and tree covered side yard make for a dramatic turnaround for a home with little play or usable outdoor space previously.
Photo Credit: Paul Dyer Photography.
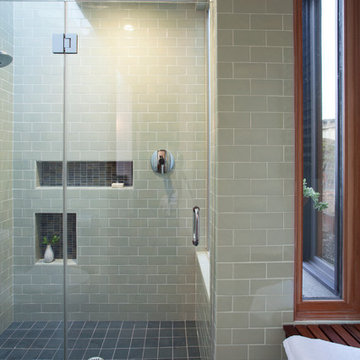
The skylights and a window contribute to the open feel of this minimalist walk in shower.
www.marikoreed.com
Medium sized modern ensuite bathroom in San Francisco with a submerged sink, flat-panel cabinets, dark wood cabinets, an alcove shower, a two-piece toilet, green tiles, ceramic tiles, green walls, slate flooring and engineered stone worktops.
Medium sized modern ensuite bathroom in San Francisco with a submerged sink, flat-panel cabinets, dark wood cabinets, an alcove shower, a two-piece toilet, green tiles, ceramic tiles, green walls, slate flooring and engineered stone worktops.

A run down traditional 1960's home in the heart of the san Fernando valley area is a common site for home buyers in the area. so, what can you do with it you ask? A LOT! is our answer. Most first-time home buyers are on a budget when they need to remodel and we know how to maximize it. The entire exterior of the house was redone with #stucco over layer, some nice bright color for the front door to pop out and a modern garage door is a good add. the back yard gained a huge 400sq. outdoor living space with Composite Decking from Cali Bamboo and a fantastic insulated patio made from aluminum. The pool was redone with dark color pebble-tech for better temperature capture and the 0 maintenance of the material.
Inside we used water resistance wide planks European oak look-a-like laminated flooring. the floor is continues throughout the entire home (except the bathrooms of course ? ).
A gray/white and a touch of earth tones for the wall colors to bring some brightness to the house.
The center focal point of the house is the transitional farmhouse kitchen with real reclaimed wood floating shelves and custom-made island vegetables/fruits baskets on a full extension hardware.
take a look at the clean and unique countertop cloudburst-concrete by caesarstone it has a "raw" finish texture.
The master bathroom is made entirely from natural slate stone in different sizes, wall mounted modern vanity and a fantastic shower system by Signature Hardware.
Guest bathroom was lightly remodeled as well with a new 66"x36" Mariposa tub by Kohler with a single piece quartz slab installed above it.
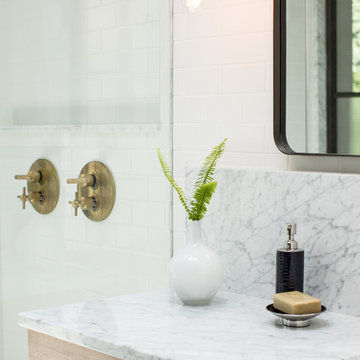
Blackstock Photography
Modern ensuite bathroom in New York with flat-panel cabinets, dark wood cabinets, an alcove shower, white tiles, metro tiles, white walls, slate flooring, a submerged sink, marble worktops, grey floors and a hinged door.
Modern ensuite bathroom in New York with flat-panel cabinets, dark wood cabinets, an alcove shower, white tiles, metro tiles, white walls, slate flooring, a submerged sink, marble worktops, grey floors and a hinged door.
Bathroom with Dark Wood Cabinets and Slate Flooring Ideas and Designs
3

 Shelves and shelving units, like ladder shelves, will give you extra space without taking up too much floor space. Also look for wire, wicker or fabric baskets, large and small, to store items under or next to the sink, or even on the wall.
Shelves and shelving units, like ladder shelves, will give you extra space without taking up too much floor space. Also look for wire, wicker or fabric baskets, large and small, to store items under or next to the sink, or even on the wall.  The sink, the mirror, shower and/or bath are the places where you might want the clearest and strongest light. You can use these if you want it to be bright and clear. Otherwise, you might want to look at some soft, ambient lighting in the form of chandeliers, short pendants or wall lamps. You could use accent lighting around your bath in the form to create a tranquil, spa feel, as well.
The sink, the mirror, shower and/or bath are the places where you might want the clearest and strongest light. You can use these if you want it to be bright and clear. Otherwise, you might want to look at some soft, ambient lighting in the form of chandeliers, short pendants or wall lamps. You could use accent lighting around your bath in the form to create a tranquil, spa feel, as well. 