Bathroom with Dark Wood Cabinets and Travertine Tiles Ideas and Designs
Refine by:
Budget
Sort by:Popular Today
81 - 100 of 755 photos
Item 1 of 3

We were excited when the homeowners of this project approached us to help them with their whole house remodel as this is a historic preservation project. The historical society has approved this remodel. As part of that distinction we had to honor the original look of the home; keeping the façade updated but intact. For example the doors and windows are new but they were made as replicas to the originals. The homeowners were relocating from the Inland Empire to be closer to their daughter and grandchildren. One of their requests was additional living space. In order to achieve this we added a second story to the home while ensuring that it was in character with the original structure. The interior of the home is all new. It features all new plumbing, electrical and HVAC. Although the home is a Spanish Revival the homeowners style on the interior of the home is very traditional. The project features a home gym as it is important to the homeowners to stay healthy and fit. The kitchen / great room was designed so that the homewoners could spend time with their daughter and her children. The home features two master bedroom suites. One is upstairs and the other one is down stairs. The homeowners prefer to use the downstairs version as they are not forced to use the stairs. They have left the upstairs master suite as a guest suite.
Enjoy some of the before and after images of this project:
http://www.houzz.com/discussions/3549200/old-garage-office-turned-gym-in-los-angeles
http://www.houzz.com/discussions/3558821/la-face-lift-for-the-patio
http://www.houzz.com/discussions/3569717/la-kitchen-remodel
http://www.houzz.com/discussions/3579013/los-angeles-entry-hall
http://www.houzz.com/discussions/3592549/exterior-shots-of-a-whole-house-remodel-in-la
http://www.houzz.com/discussions/3607481/living-dining-rooms-become-a-library-and-formal-dining-room-in-la
http://www.houzz.com/discussions/3628842/bathroom-makeover-in-los-angeles-ca
http://www.houzz.com/discussions/3640770/sweet-dreams-la-bedroom-remodels
Exterior: Approved by the historical society as a Spanish Revival, the second story of this home was an addition. All of the windows and doors were replicated to match the original styling of the house. The roof is a combination of Gable and Hip and is made of red clay tile. The arched door and windows are typical of Spanish Revival. The home also features a Juliette Balcony and window.
Library / Living Room: The library offers Pocket Doors and custom bookcases.
Powder Room: This powder room has a black toilet and Herringbone travertine.
Kitchen: This kitchen was designed for someone who likes to cook! It features a Pot Filler, a peninsula and an island, a prep sink in the island, and cookbook storage on the end of the peninsula. The homeowners opted for a mix of stainless and paneled appliances. Although they have a formal dining room they wanted a casual breakfast area to enjoy informal meals with their grandchildren. The kitchen also utilizes a mix of recessed lighting and pendant lights. A wine refrigerator and outlets conveniently located on the island and around the backsplash are the modern updates that were important to the homeowners.
Master bath: The master bath enjoys both a soaking tub and a large shower with body sprayers and hand held. For privacy, the bidet was placed in a water closet next to the shower. There is plenty of counter space in this bathroom which even includes a makeup table.
Staircase: The staircase features a decorative niche
Upstairs master suite: The upstairs master suite features the Juliette balcony
Outside: Wanting to take advantage of southern California living the homeowners requested an outdoor kitchen complete with retractable awning. The fountain and lounging furniture keep it light.
Home gym: This gym comes completed with rubberized floor covering and dedicated bathroom. It also features its own HVAC system and wall mounted TV.
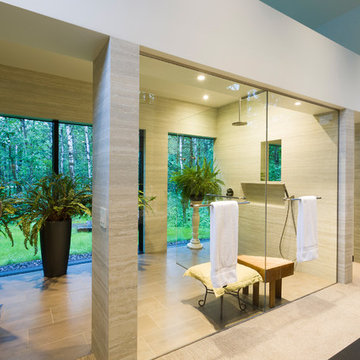
This Wet Room takes custom shower to Spa level. This room follows the theme of this spectacular home. Highlight the spectacular view.
This is an example of an expansive contemporary ensuite bathroom in Other with flat-panel cabinets, dark wood cabinets, a built-in shower, a one-piece toilet, beige tiles, travertine tiles, white walls, porcelain flooring, a vessel sink, granite worktops, beige floors, an open shower and black worktops.
This is an example of an expansive contemporary ensuite bathroom in Other with flat-panel cabinets, dark wood cabinets, a built-in shower, a one-piece toilet, beige tiles, travertine tiles, white walls, porcelain flooring, a vessel sink, granite worktops, beige floors, an open shower and black worktops.
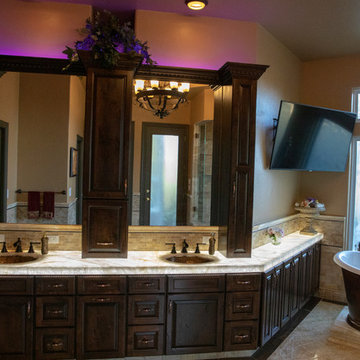
Custom bathroom vanity with uplighting.
Inspiration for a large mediterranean ensuite wet room bathroom in Other with raised-panel cabinets, dark wood cabinets, a freestanding bath, a two-piece toilet, beige tiles, travertine tiles, beige walls, ceramic flooring, a submerged sink, quartz worktops, beige floors, a hinged door and white worktops.
Inspiration for a large mediterranean ensuite wet room bathroom in Other with raised-panel cabinets, dark wood cabinets, a freestanding bath, a two-piece toilet, beige tiles, travertine tiles, beige walls, ceramic flooring, a submerged sink, quartz worktops, beige floors, a hinged door and white worktops.
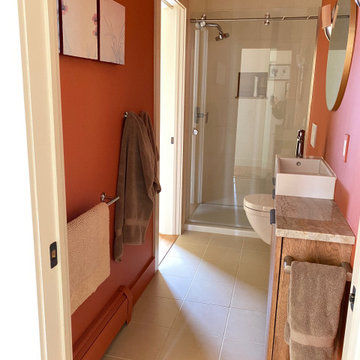
Tiny bathroom needed a full redesign to function best. Replaced tub with walk-in shower, wall-mount toilet and custom vanity to improve mobility in the small space. See before photo.
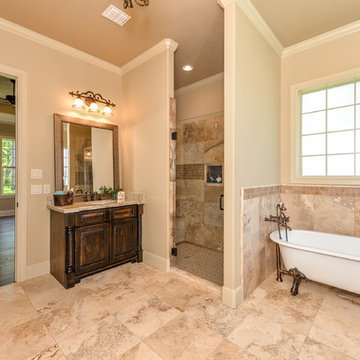
Beautiful Master Bathroom | 2 Seperate Vanity Spaces | Claw-foot Bathtub | Walk-in Shower with Bench | Dark Wooden Cabinets with Granite Countertops | Travertine Tile and Flooring

Designer: Robert Griffin
Photo Credit: Desired Photo
A grand arch was created and the vanities inset slightly separating the space, grounding the area and giving it a sense of importance. In order to achieve this we moved the rear wall into the master closet approx 24" and installed a custom closet shelving unit. The wall was built with the counter top upper cabinet in mind, buy allowing the cabinet to recess in the wall approx. 4" we not only saved counter space but created an area the feels open and free flowing.
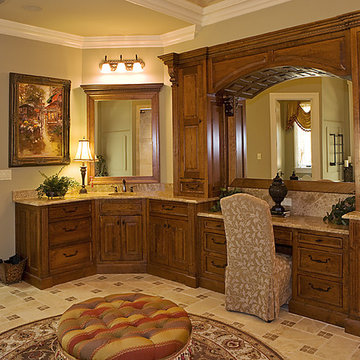
Design ideas for a large traditional ensuite bathroom in Atlanta with raised-panel cabinets, dark wood cabinets, a corner shower, a two-piece toilet, brown tiles, travertine tiles, beige walls, travertine flooring, a submerged sink, limestone worktops, beige floors, a hinged door and brown worktops.
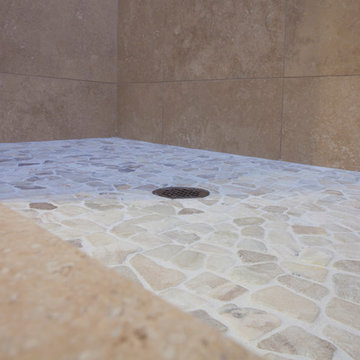
RE Home Photography, Marshall Sheppard
Inspiration for a small traditional shower room bathroom in Tampa with shaker cabinets, dark wood cabinets, an alcove shower, a one-piece toilet, beige tiles, travertine tiles, beige walls, terracotta flooring, a submerged sink, stainless steel worktops, beige floors and a shower curtain.
Inspiration for a small traditional shower room bathroom in Tampa with shaker cabinets, dark wood cabinets, an alcove shower, a one-piece toilet, beige tiles, travertine tiles, beige walls, terracotta flooring, a submerged sink, stainless steel worktops, beige floors and a shower curtain.
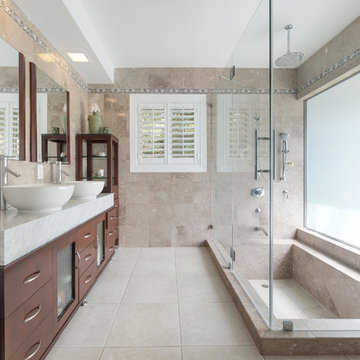
©Teague Hunziker
Medium sized contemporary ensuite wet room bathroom in Other with flat-panel cabinets, dark wood cabinets, a built-in bath, beige tiles, travertine tiles, porcelain flooring, a vessel sink, marble worktops, beige floors, a hinged door and grey worktops.
Medium sized contemporary ensuite wet room bathroom in Other with flat-panel cabinets, dark wood cabinets, a built-in bath, beige tiles, travertine tiles, porcelain flooring, a vessel sink, marble worktops, beige floors, a hinged door and grey worktops.
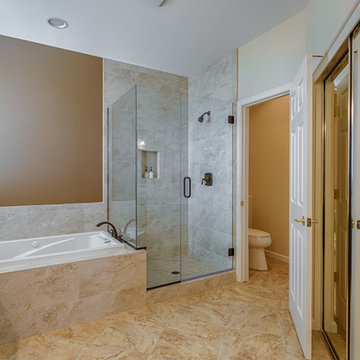
This is an example of a large traditional ensuite bathroom in Phoenix with shaker cabinets, dark wood cabinets, an alcove bath, an alcove shower, a two-piece toilet, travertine tiles, beige walls, travertine flooring, a submerged sink, marble worktops, beige floors and a hinged door.

Inspiration for a medium sized urban ensuite bathroom in Houston with shaker cabinets, dark wood cabinets, an alcove shower, travertine tiles, green walls, medium hardwood flooring, a submerged sink and granite worktops.
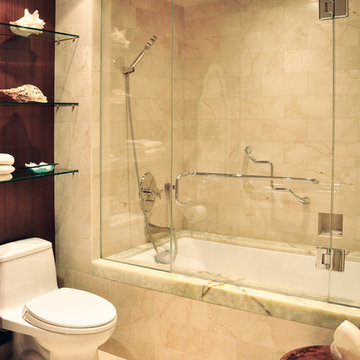
Photo of a large beach style ensuite bathroom in Hawaii with shaker cabinets, dark wood cabinets, an alcove bath, a two-piece toilet, beige tiles, travertine tiles, beige walls, travertine flooring, onyx worktops, beige floors and beige worktops.
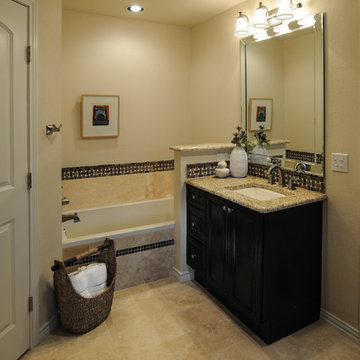
The bathtub has partial privacy behind the pony wall of the second sink vanity. This also was a wall reduced down to create more open space.
Photo of a traditional ensuite bathroom in Dallas with a submerged sink, raised-panel cabinets, dark wood cabinets, granite worktops, an alcove bath, beige walls, travertine flooring, beige tiles, travertine tiles, beige worktops, a single sink and beige floors.
Photo of a traditional ensuite bathroom in Dallas with a submerged sink, raised-panel cabinets, dark wood cabinets, granite worktops, an alcove bath, beige walls, travertine flooring, beige tiles, travertine tiles, beige worktops, a single sink and beige floors.
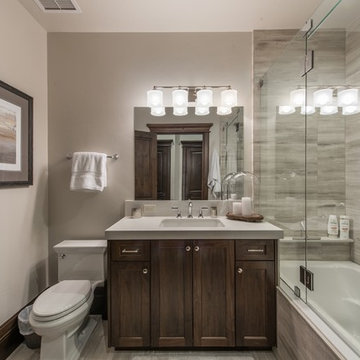
Photo Credit: Spotlight Home Tours
Inspiration for a medium sized classic family bathroom in Salt Lake City with dark wood cabinets, a built-in bath, a two-piece toilet, grey tiles, grey walls, a built-in sink, solid surface worktops, grey floors, a hinged door, flat-panel cabinets, travertine tiles and travertine flooring.
Inspiration for a medium sized classic family bathroom in Salt Lake City with dark wood cabinets, a built-in bath, a two-piece toilet, grey tiles, grey walls, a built-in sink, solid surface worktops, grey floors, a hinged door, flat-panel cabinets, travertine tiles and travertine flooring.
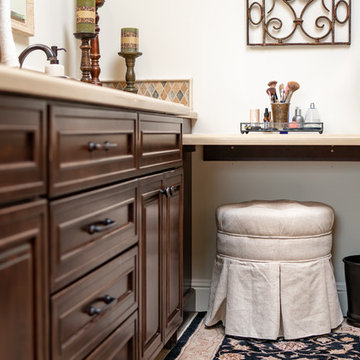
This is an example of a medium sized classic ensuite bathroom in San Francisco with raised-panel cabinets, dark wood cabinets, a freestanding bath, a corner shower, travertine tiles, beige walls, travertine flooring, a submerged sink, beige floors, a hinged door and beige worktops.
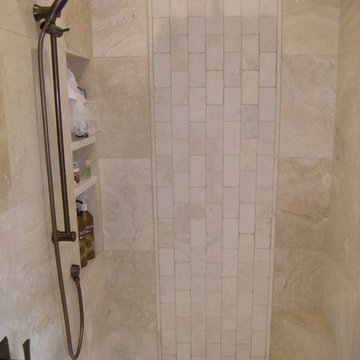
Inspiration for a medium sized classic ensuite bathroom in Tampa with shaker cabinets, dark wood cabinets, a walk-in shower, a two-piece toilet, beige tiles, travertine tiles, white walls, travertine flooring, a submerged sink, engineered stone worktops, beige floors, an open shower and white worktops.
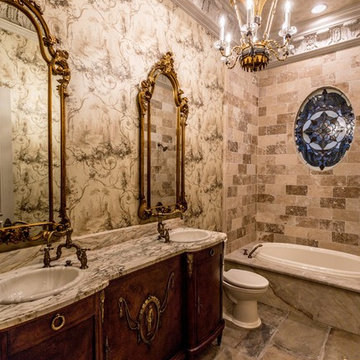
John Jackson, Out Da Bayou
Medium sized classic bathroom in New Orleans with freestanding cabinets, dark wood cabinets, a built-in bath, a shower/bath combination, a one-piece toilet, beige tiles, travertine tiles, beige walls, slate flooring, a built-in sink, marble worktops, grey floors and multi-coloured worktops.
Medium sized classic bathroom in New Orleans with freestanding cabinets, dark wood cabinets, a built-in bath, a shower/bath combination, a one-piece toilet, beige tiles, travertine tiles, beige walls, slate flooring, a built-in sink, marble worktops, grey floors and multi-coloured worktops.
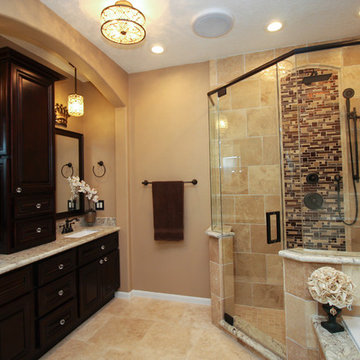
Designer: Robert Griffin
Photo Credit: Desired Photo
Architectural arches found within the home are repeated throughout our "Arched for a Queen, Fit for a King" master bathroom redesign. The walls are painted the perfect shade of "Latte", Sherwin-Williams for Your Home SW6108 Latte to be exact. You can also see the multi-function exhaust fan and with a built in bluetooth speaker and LED light from Homewerks Worldwide.
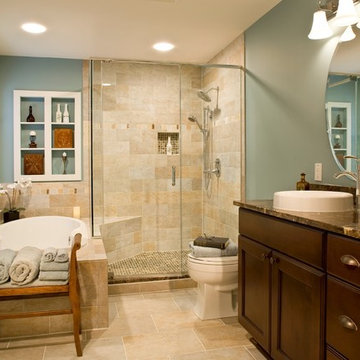
RB Hill Photography
Medium sized traditional ensuite bathroom in Baltimore with recessed-panel cabinets, dark wood cabinets, a built-in bath, an alcove shower, a two-piece toilet, blue walls, a vessel sink, brown tiles, travertine tiles, travertine flooring, granite worktops, brown floors and a hinged door.
Medium sized traditional ensuite bathroom in Baltimore with recessed-panel cabinets, dark wood cabinets, a built-in bath, an alcove shower, a two-piece toilet, blue walls, a vessel sink, brown tiles, travertine tiles, travertine flooring, granite worktops, brown floors and a hinged door.
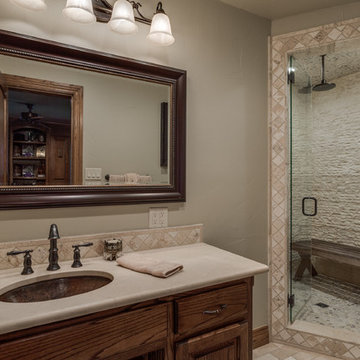
Epic Foto Group
Traditional guest bath with walk-in steam shower and split face dry stack travertine tile.
Large traditional shower room bathroom in Dallas with raised-panel cabinets, dark wood cabinets, an alcove shower, a two-piece toilet, beige tiles, travertine tiles, beige walls, travertine flooring, a submerged sink, marble worktops, beige floors, a hinged door and beige worktops.
Large traditional shower room bathroom in Dallas with raised-panel cabinets, dark wood cabinets, an alcove shower, a two-piece toilet, beige tiles, travertine tiles, beige walls, travertine flooring, a submerged sink, marble worktops, beige floors, a hinged door and beige worktops.
Bathroom with Dark Wood Cabinets and Travertine Tiles Ideas and Designs
5

 Shelves and shelving units, like ladder shelves, will give you extra space without taking up too much floor space. Also look for wire, wicker or fabric baskets, large and small, to store items under or next to the sink, or even on the wall.
Shelves and shelving units, like ladder shelves, will give you extra space without taking up too much floor space. Also look for wire, wicker or fabric baskets, large and small, to store items under or next to the sink, or even on the wall.  The sink, the mirror, shower and/or bath are the places where you might want the clearest and strongest light. You can use these if you want it to be bright and clear. Otherwise, you might want to look at some soft, ambient lighting in the form of chandeliers, short pendants or wall lamps. You could use accent lighting around your bath in the form to create a tranquil, spa feel, as well.
The sink, the mirror, shower and/or bath are the places where you might want the clearest and strongest light. You can use these if you want it to be bright and clear. Otherwise, you might want to look at some soft, ambient lighting in the form of chandeliers, short pendants or wall lamps. You could use accent lighting around your bath in the form to create a tranquil, spa feel, as well. 