Bathroom with Dark Wood Cabinets and Wainscoting Ideas and Designs
Refine by:
Budget
Sort by:Popular Today
21 - 40 of 311 photos
Item 1 of 3
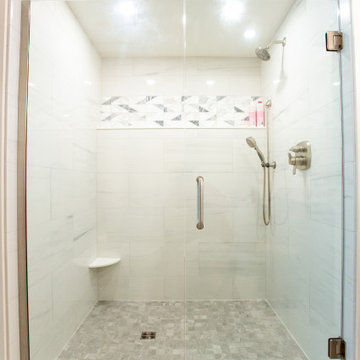
Reconfigure and remodel guest bathroom
This is an example of a medium sized traditional family bathroom in DC Metro with recessed-panel cabinets, dark wood cabinets, grey tiles, porcelain tiles, porcelain flooring, a submerged sink, granite worktops, a hinged door, white worktops, a wall niche, a single sink, a built in vanity unit and wainscoting.
This is an example of a medium sized traditional family bathroom in DC Metro with recessed-panel cabinets, dark wood cabinets, grey tiles, porcelain tiles, porcelain flooring, a submerged sink, granite worktops, a hinged door, white worktops, a wall niche, a single sink, a built in vanity unit and wainscoting.
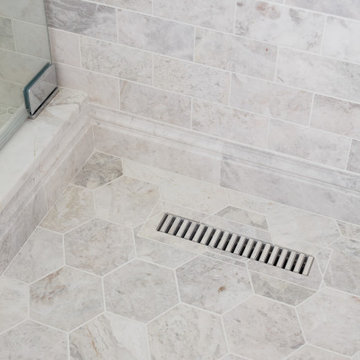
This is an example of a classic ensuite bathroom in Minneapolis with dark wood cabinets, a claw-foot bath, a one-piece toilet, marble flooring, a submerged sink, marble worktops, double sinks, a freestanding vanity unit and wainscoting.
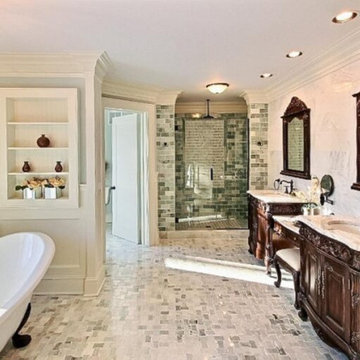
A stunning whole house renovation of a historic Georgian colonial, that included a marble master bath, quarter sawn white oak library, extensive alterations to floor plan, custom alder wine cellar, large gourmet kitchen with professional series appliances and exquisite custom detailed trim through out.
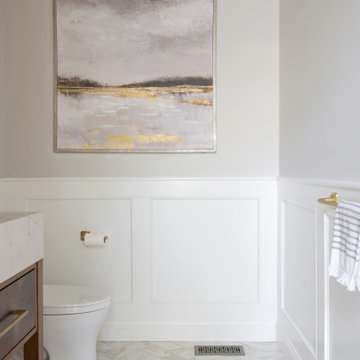
The main bathroom on the first floor - this Needham, MA Powder Room was in need of a refresh. Situated on the interior of the home, with no windows, we knew we had a unique opportunity to embrace aa formal feel.
We designed the bathroom around a custom black walnut vanity made in our shop by CEO Jason Hoffman. A unique design, he sourced the black walnut himself, and wove together a beautiful and 1-of a kind, furniture like vanity. The one, plumber's drawer, has hand-made dovetail joints. The vanity is strong enough to hold the extra wide, mitered, quartz countertop. Topped off with a luxury faucet.
To match the classiness of the vanity, our carpentry team accented the rest of the space with custom wainscoting, pairing well with the porcelain tile.
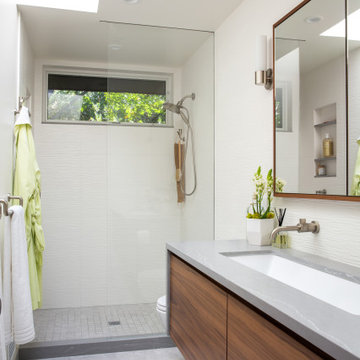
Design ideas for a retro bathroom in San Francisco with flat-panel cabinets, dark wood cabinets, a built-in shower, a wall mounted toilet, white tiles, ceramic tiles, white walls, porcelain flooring, a trough sink, engineered stone worktops, grey floors, a hinged door, grey worktops, a single sink, a floating vanity unit, a vaulted ceiling and wainscoting.
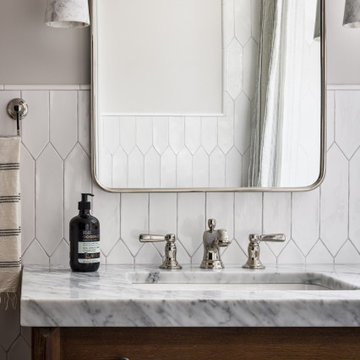
Design ideas for a medium sized classic ensuite bathroom in San Diego with dark wood cabinets, a built-in bath, an alcove shower, a two-piece toilet, white tiles, porcelain tiles, white walls, porcelain flooring, a submerged sink, marble worktops, black floors, white worktops, a wall niche, a single sink, wainscoting, flat-panel cabinets, a shower curtain and a freestanding vanity unit.
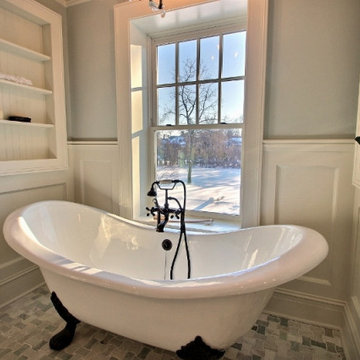
A stunning whole house renovation of a historic Georgian colonial, that included a marble master bath, quarter sawn white oak library, extensive alterations to floor plan, custom alder wine cellar, large gourmet kitchen with professional series appliances and exquisite custom detailed trim through out.

This is an example of a large classic ensuite bathroom in Seattle with freestanding cabinets, dark wood cabinets, a freestanding bath, an alcove shower, a one-piece toilet, white tiles, porcelain tiles, blue walls, porcelain flooring, a submerged sink, engineered stone worktops, grey floors, a hinged door, white worktops, a wall niche, double sinks, a freestanding vanity unit and wainscoting.
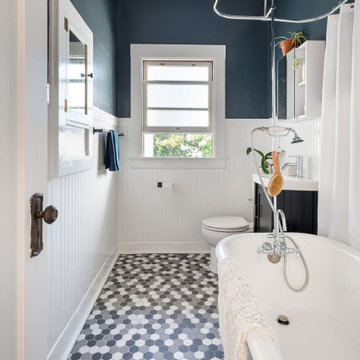
We salvaged and refinished the clawfoot tubs from the original bathrooms and added new hardware. A new hexagon tile floor harmonizes with the period-appropriate wood wainscot and a gray-blue accent wall. A dual flush toilet, medicine cabinet with exterior shelving, and espresso wood vanity work with an economy of space.
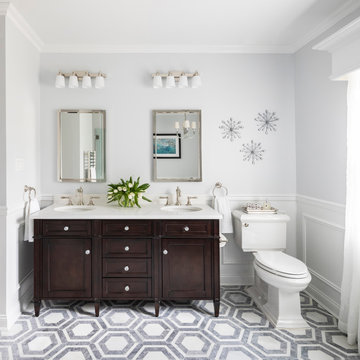
Design ideas for a large classic ensuite bathroom in New York with shaker cabinets, dark wood cabinets, white tiles, ceramic tiles, marble flooring, a submerged sink, engineered stone worktops, grey floors, white worktops, a two-piece toilet, grey walls, a claw-foot bath, an alcove shower, a hinged door, double sinks, a freestanding vanity unit and wainscoting.

Photo by Bret Gum
Vintage oak table converted to double vanity
Light by Kate Spade for Circa Lighting
Marble Hex floor
This is an example of a large rural ensuite bathroom in Los Angeles with a double shower, marble flooring, a submerged sink, marble worktops, a hinged door, freestanding cabinets, dark wood cabinets, a two-piece toilet, white tiles, metro tiles, white walls, white floors, white worktops, a wall niche, double sinks, a freestanding vanity unit and wainscoting.
This is an example of a large rural ensuite bathroom in Los Angeles with a double shower, marble flooring, a submerged sink, marble worktops, a hinged door, freestanding cabinets, dark wood cabinets, a two-piece toilet, white tiles, metro tiles, white walls, white floors, white worktops, a wall niche, double sinks, a freestanding vanity unit and wainscoting.
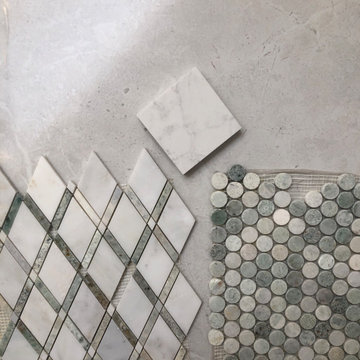
This custom vanity is the perfect balance of the white marble and porcelain tile used in this large master restroom. The crystal and chrome sconces set the stage for the beauty to be appreciated in this spa-like space. The soft green walls complements the green veining in the marble backsplash, and is subtle with the quartz countertop.
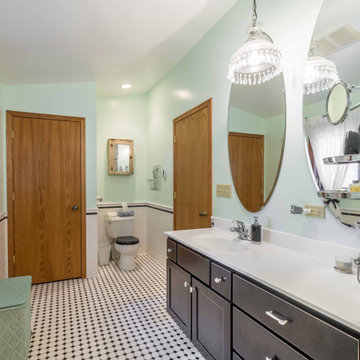
This is an example of a medium sized vintage ensuite bathroom in Chicago with a freestanding bath, a one-piece toilet, ceramic tiles, ceramic flooring, a vessel sink, white floors, white worktops, a single sink, a freestanding vanity unit, a wallpapered ceiling, wainscoting, raised-panel cabinets, dark wood cabinets, a shower/bath combination, black and white tiles, white walls, limestone worktops and a shower curtain.
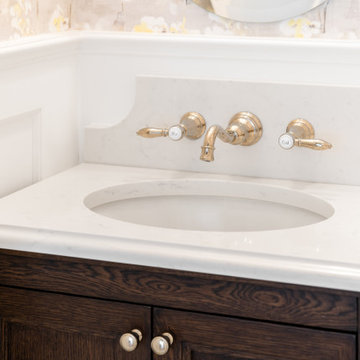
Inspiration for a small traditional shower room bathroom in Vancouver with recessed-panel cabinets, dark wood cabinets, a two-piece toilet, grey tiles, white walls, porcelain flooring, a submerged sink, engineered stone worktops, grey floors, white worktops, a single sink, a freestanding vanity unit and wainscoting.
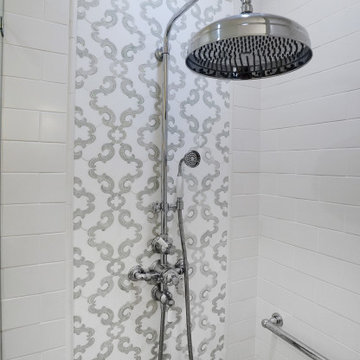
Design ideas for a medium sized traditional ensuite bathroom in Philadelphia with flat-panel cabinets, dark wood cabinets, a submerged bath, a corner shower, a two-piece toilet, white tiles, metro tiles, beige walls, marble flooring, a submerged sink, marble worktops, green floors, a hinged door, grey worktops, a wall niche, double sinks, a built in vanity unit and wainscoting.
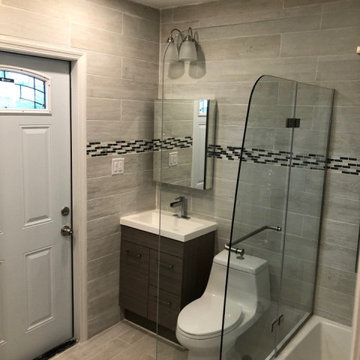
This was a great use of a small space. We replaced a very small shower with a full size tub, frameless shower door, upgraded the tiles, lights and vanity.
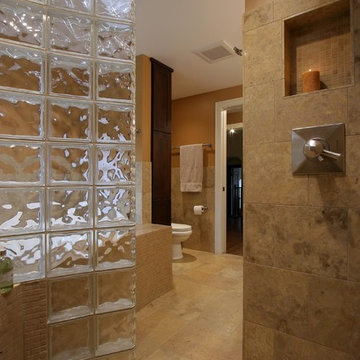
Joe DeMaio Photography
Inspiration for a large classic ensuite bathroom in Other with an alcove shower, orange walls, beige tiles, stone tiles, travertine flooring, shaker cabinets, dark wood cabinets, a built-in bath, a submerged sink, granite worktops, brown floors, an open shower, orange worktops, a shower bench, double sinks, a built in vanity unit and wainscoting.
Inspiration for a large classic ensuite bathroom in Other with an alcove shower, orange walls, beige tiles, stone tiles, travertine flooring, shaker cabinets, dark wood cabinets, a built-in bath, a submerged sink, granite worktops, brown floors, an open shower, orange worktops, a shower bench, double sinks, a built in vanity unit and wainscoting.
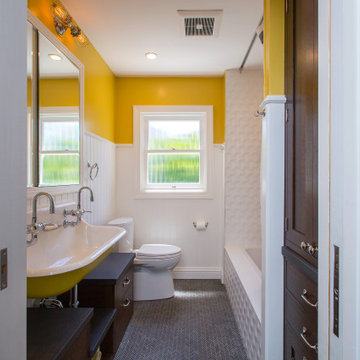
Master Bathroom
This is an example of a medium sized classic ensuite bathroom in San Francisco with a floating vanity unit, flat-panel cabinets, dark wood cabinets, a built-in bath, white tiles, yellow walls, mosaic tile flooring, a wall-mounted sink, grey floors, a single sink and wainscoting.
This is an example of a medium sized classic ensuite bathroom in San Francisco with a floating vanity unit, flat-panel cabinets, dark wood cabinets, a built-in bath, white tiles, yellow walls, mosaic tile flooring, a wall-mounted sink, grey floors, a single sink and wainscoting.
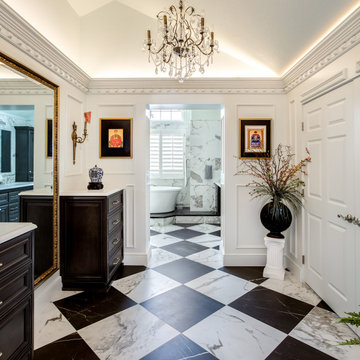
This gorgeous Main Bathroom starts with a sensational entryway a chandelier and black & white statement-making flooring. The first room is an expansive dressing room with a huge mirror that leads into the expansive main bath. The soaking tub is on a raised platform below shuttered windows allowing a ton of natural light as well as privacy. The giant shower is a show stopper with a seat and walk-in entry.
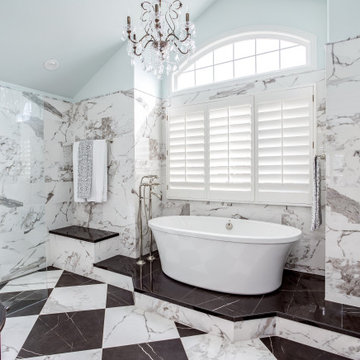
This gorgeous Main Bathroom starts with a sensational entryway a chandelier and black & white statement-making flooring. The first room is an expansive dressing room with a huge mirror that leads into the expansive main bath. The soaking tub is on a raised platform below shuttered windows allowing a ton of natural light as well as privacy. The giant shower is a show stopper with a seat and walk-in entry.
Bathroom with Dark Wood Cabinets and Wainscoting Ideas and Designs
2

 Shelves and shelving units, like ladder shelves, will give you extra space without taking up too much floor space. Also look for wire, wicker or fabric baskets, large and small, to store items under or next to the sink, or even on the wall.
Shelves and shelving units, like ladder shelves, will give you extra space without taking up too much floor space. Also look for wire, wicker or fabric baskets, large and small, to store items under or next to the sink, or even on the wall.  The sink, the mirror, shower and/or bath are the places where you might want the clearest and strongest light. You can use these if you want it to be bright and clear. Otherwise, you might want to look at some soft, ambient lighting in the form of chandeliers, short pendants or wall lamps. You could use accent lighting around your bath in the form to create a tranquil, spa feel, as well.
The sink, the mirror, shower and/or bath are the places where you might want the clearest and strongest light. You can use these if you want it to be bright and clear. Otherwise, you might want to look at some soft, ambient lighting in the form of chandeliers, short pendants or wall lamps. You could use accent lighting around your bath in the form to create a tranquil, spa feel, as well. 