Bathroom with Distressed Cabinets and a Freestanding Vanity Unit Ideas and Designs
Refine by:
Budget
Sort by:Popular Today
1 - 20 of 343 photos
Item 1 of 3

Design ideas for a small contemporary family bathroom in Other with flat-panel cabinets, distressed cabinets, a freestanding bath, a shower/bath combination, a two-piece toilet, white tiles, ceramic tiles, white walls, cement flooring, a vessel sink, marble worktops, white floors, a sliding door, grey worktops, a single sink and a freestanding vanity unit.

This is an example of a medium sized contemporary shower room bathroom in San Francisco with flat-panel cabinets, distressed cabinets, an alcove bath, a shower/bath combination, a two-piece toilet, green tiles, porcelain tiles, white walls, porcelain flooring, a submerged sink, marble worktops, white floors, an open shower, white worktops, a single sink and a freestanding vanity unit.

Bel Air - Serene Elegance. This collection was designed with cool tones and spa-like qualities to create a space that is timeless and forever elegant.

When a large family renovated a home nestled in the foothills of the Santa Cruz mountains, all bathrooms received dazzling upgrades, but in a family of three boys and only one girl, the boys must have their own space. This rustic styled bathroom feels like it is part of a fun bunkhouse in the West.
We used a beautiful bleached oak for a vanity that sits on top of a multi colored pebbled floor. The swirling iridescent granite counter top looks like a mineral vein one might see in the mountains of Wyoming. We used a rusted-look porcelain tile in the shower for added earthy texture. Black plumbing fixtures and a urinal—a request from all the boys in the family—make this the ultimate rough and tumble rugged bathroom.
Photos by: Bernardo Grijalva

Photo courtesy of Chipper Hatter
Photo of a medium sized rural ensuite bathroom in San Francisco with distressed cabinets, an alcove shower, a two-piece toilet, multi-coloured tiles, marble tiles, grey walls, marble flooring, a built-in sink, engineered stone worktops, grey floors, a hinged door, recessed-panel cabinets and a freestanding vanity unit.
Photo of a medium sized rural ensuite bathroom in San Francisco with distressed cabinets, an alcove shower, a two-piece toilet, multi-coloured tiles, marble tiles, grey walls, marble flooring, a built-in sink, engineered stone worktops, grey floors, a hinged door, recessed-panel cabinets and a freestanding vanity unit.

Medium sized farmhouse ensuite bathroom in Los Angeles with freestanding cabinets, distressed cabinets, a freestanding bath, a corner shower, a one-piece toilet, grey tiles, ceramic tiles, orange walls, ceramic flooring, a built-in sink, marble worktops, brown floors, a hinged door, white worktops, a shower bench, double sinks, a freestanding vanity unit and wallpapered walls.
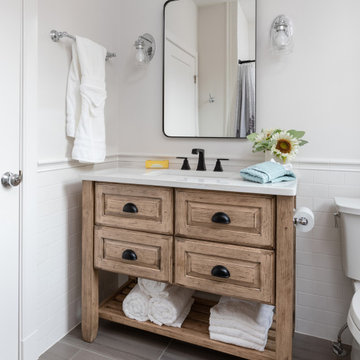
Simple farmhouse sink of reclaimed wood.
Design ideas for a medium sized farmhouse ensuite bathroom in DC Metro with raised-panel cabinets, distressed cabinets, quartz worktops, white worktops, a single sink and a freestanding vanity unit.
Design ideas for a medium sized farmhouse ensuite bathroom in DC Metro with raised-panel cabinets, distressed cabinets, quartz worktops, white worktops, a single sink and a freestanding vanity unit.

Stunning succulent wallpaper from Mind the Gap
Small eclectic family bathroom in London with open cabinets, distressed cabinets, a built-in bath, a shower/bath combination, green tiles, porcelain tiles, porcelain flooring, a console sink, wooden worktops, black floors, a shower curtain, a single sink and a freestanding vanity unit.
Small eclectic family bathroom in London with open cabinets, distressed cabinets, a built-in bath, a shower/bath combination, green tiles, porcelain tiles, porcelain flooring, a console sink, wooden worktops, black floors, a shower curtain, a single sink and a freestanding vanity unit.

Complete bathroom remodel - The bathroom was completely gutted to studs. A curb-less stall shower was added with a glass panel instead of a shower door. This creates a barrier free space maintaining the light and airy feel of the complete interior remodel. The fireclay tile is recessed into the wall allowing for a clean finish without the need for bull nose tile. The light finishes are grounded with a wood vanity and then all tied together with oil rubbed bronze faucets.

This circa-1960's bath was water damaged and neglected for decades. To create a spa-lie, organic feel, we added a solar tube for gorgeous natural light, natural limestone and marble tiles, floating shelves and a glass enclosure. The aged brass fixtures bring the glam.
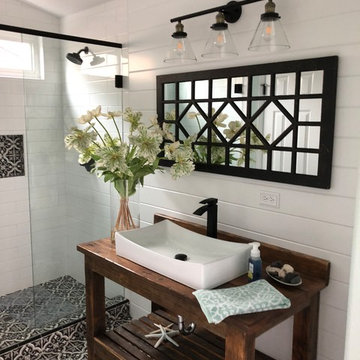
Design ideas for a medium sized rural ensuite bathroom in Other with white tiles, white walls, a vessel sink, multi-coloured floors, open cabinets, distressed cabinets, wooden worktops, brown worktops, a single sink, a freestanding vanity unit and tongue and groove walls.

Photo of a medium sized classic family bathroom in Denver with freestanding cabinets, distressed cabinets, an alcove shower, a one-piece toilet, white tiles, porcelain tiles, grey walls, marble flooring, a submerged sink, solid surface worktops, white floors, a sliding door, white worktops, a single sink and a freestanding vanity unit.

Secondary bath has frameless walk in shower with gray porcelain tile in brick & straight patterns. The decorative tile inset is Walker Zanger & picks up the blues in the bathroom walls. zCustom quartz countertop with 2 undermount sinks.
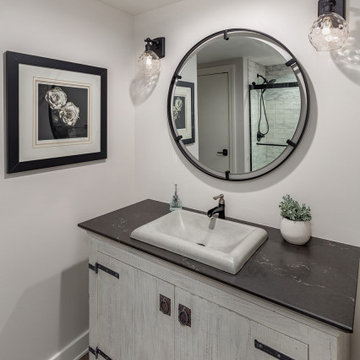
Inspiration for a medium sized classic shower room bathroom in Columbus with flat-panel cabinets, distressed cabinets, an alcove shower, ceramic tiles, vinyl flooring, a built-in sink, engineered stone worktops, grey floors, a sliding door, black worktops, a single sink and a freestanding vanity unit.
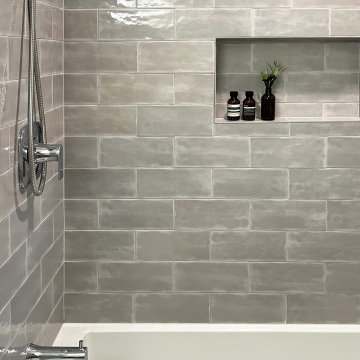
Modern Vintage Bathroom Remodel - Auburn, WA
We worked with our client to achieve a bathroom with vintage style with modern amenities. We built a custom bathroom vanity using a vintage desk and paired it with clean tile in both the tub surround and floor, and classic shiplap behind up the vanity wall.
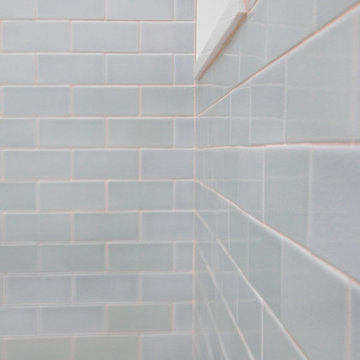
Complete bathroom remodel - The bathroom was completely gutted to studs. A curb-less stall shower was added with a glass panel instead of a shower door. This creates a barrier free space maintaining the light and airy feel of the complete interior remodel. The fireclay tile is recessed into the wall allowing for a clean finish without the need for bull nose tile. The light finishes are grounded with a wood vanity and then all tied together with oil rubbed bronze faucets.

Refresh of an existing kid's bathroom. The client wanted a space that would be welcoming for guests but also a space that was easy to maintain for her kid's primary bathroom.
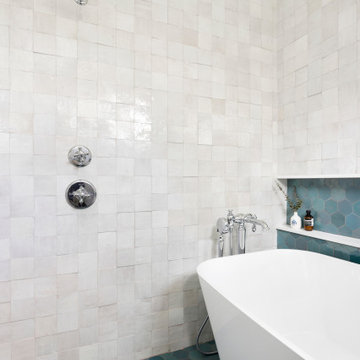
Floor & Niche: Zia Tile Zellige Glacier Blue
Shower Walls: Zia Tile Zellige Pure White
Fixtures: Kholer Artifacts Line
Heated Towel Bar: ICO Tuzio
Inspiration for a medium sized traditional ensuite bathroom in Portland with flat-panel cabinets, distressed cabinets, a freestanding bath, a shower/bath combination, a one-piece toilet, multi-coloured tiles, ceramic tiles, white walls, ceramic flooring, a submerged sink, engineered stone worktops, blue floors, a hinged door, white worktops, a wall niche, a single sink and a freestanding vanity unit.
Inspiration for a medium sized traditional ensuite bathroom in Portland with flat-panel cabinets, distressed cabinets, a freestanding bath, a shower/bath combination, a one-piece toilet, multi-coloured tiles, ceramic tiles, white walls, ceramic flooring, a submerged sink, engineered stone worktops, blue floors, a hinged door, white worktops, a wall niche, a single sink and a freestanding vanity unit.
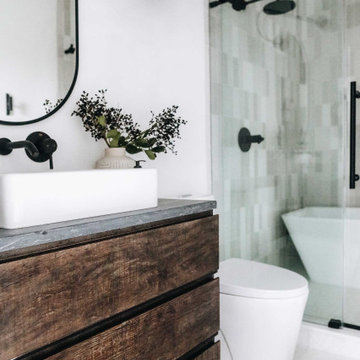
Design ideas for a small contemporary family bathroom in Other with flat-panel cabinets, distressed cabinets, a freestanding bath, a shower/bath combination, a two-piece toilet, white tiles, ceramic tiles, white walls, cement flooring, a vessel sink, marble worktops, white floors, a sliding door, grey worktops, a single sink and a freestanding vanity unit.
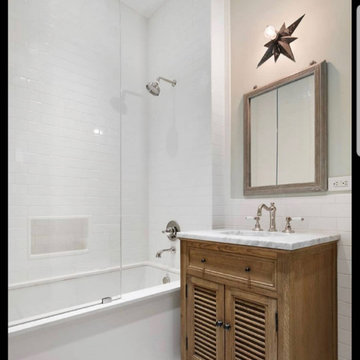
Medium sized contemporary family bathroom in New York with distressed cabinets, an alcove bath, a built-in shower, white tiles, ceramic tiles, white walls, porcelain flooring, a submerged sink, marble worktops, black floors, an open shower, grey worktops, a single sink and a freestanding vanity unit.
Bathroom with Distressed Cabinets and a Freestanding Vanity Unit Ideas and Designs
1

 Shelves and shelving units, like ladder shelves, will give you extra space without taking up too much floor space. Also look for wire, wicker or fabric baskets, large and small, to store items under or next to the sink, or even on the wall.
Shelves and shelving units, like ladder shelves, will give you extra space without taking up too much floor space. Also look for wire, wicker or fabric baskets, large and small, to store items under or next to the sink, or even on the wall.  The sink, the mirror, shower and/or bath are the places where you might want the clearest and strongest light. You can use these if you want it to be bright and clear. Otherwise, you might want to look at some soft, ambient lighting in the form of chandeliers, short pendants or wall lamps. You could use accent lighting around your bath in the form to create a tranquil, spa feel, as well.
The sink, the mirror, shower and/or bath are the places where you might want the clearest and strongest light. You can use these if you want it to be bright and clear. Otherwise, you might want to look at some soft, ambient lighting in the form of chandeliers, short pendants or wall lamps. You could use accent lighting around your bath in the form to create a tranquil, spa feel, as well. 